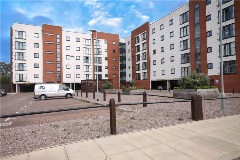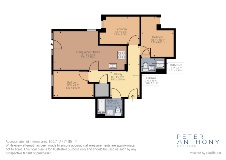Pilgrims Way, Ladywell Point
Apr 24, 2024, 18:32 PM
CustomLocation :
Locality :
Comm rent :
Custom status :
Premium :
Price qualifier :
Offers Over
Ratable value :
Rent frequency :
Service charge :
Type :
User field 1 :
Bullet 1 :
Three bedrooms
Bullet 1 0 :
Large main bathroom
Bullet 2 :
Tenant in situ
Bullet 3 :
Close to metrolink
Bullet 4 :
Secure gated parking
Bullet 5 :
Allocated parking space
Bullet 6 :
Double bedrooms
Bullet 7 :
Open Plan lounge/diner/kitchen
Bullet 8 :
Bright rooms
Commission :
Ground rent :
Title tag :
3 Bedroom-Flat/Apartment-Pilgrims Way-rps_pea-SAL200095-Peter Anthony
Virtual tour :
premium.giraffe360.com/peteranthony/7aa6b33273c3429f8e185c27ccac8ebd/
Test field remove me :
Garden :
No
Parking :
No
Available :
Uploaded :
Instructed :
Lease end :
Sold date :
PropertyId :
200095
Featured :
Bathrooms :
2
Bedrooms :
3
Easting :
Furnished :
Latitude :
53.48318
Let bond :
Longitude :
-2.32534
Northing :
Price :
150000
GBP
Receptions :
1
R m let type :
R m type :
User field 2 :
Web status :
FirmId :
BranchId :
0
AgentRef :
0
E p c env current :
E p c env potential :
E p c performance current :
E p c performance potential :
Sold price :
**EWS1 form available**
Peter Anthony estate agency are delighted to offer to the market this spacious three bedroom apartment in the very popular Ladywell Point development, being sold with tenant in situ.
The property briefly comprises of entrance hallway, three double bedrooms(one with en-suite), open plan living room and kitchen and a main bathroom.
Ideally located with the Ladywell metro link on the doorstep, it has great transport link with easy access to motorways.
The current rental income is £1150 pcm.
Please contact Peter Anthony estate agents to avoid dissapointment on 0161 707 4745 to book your viewings
Annual service charge: £1486.48
Annual ground rent: £500.00
Length of lease: 250 years from 2007
Entrance Hall
Kitchen
Lounge / Kitchen Dining Room 7.09m x 3.77m (23'3" x 12'4")
There is lots of natural light in the room from the floor to ceiling windows. Space for living and dining. Wall mounted electric panel heater. Carpet to flooring. As the apartment is open plan the kitchen provides a range of cream gloss wall and base units with complementary work surfaces over incorporating a stainless steel sink and drainer unit with mixer tap. Stainless steel oven and four ring electric hob with extractor unit over and stainless steel splashback. Space for fridge freezer.
Bedroom 1 4.03m x 3.27m (13'3" x 10'9")
Large master bedroom with double glazed window. Carpet to flooring. Wall mounted electric panel heater. Door to en-suite.
Ensuite Bathroom 2.33m x 1.43m (7'8" x 4'8")
Fitted with a white two piece suite comprising, wash hand basin with mixer tap and WC. Half tiled walls. Walk in shower cubicle. Heated towel rail. Extractor fan.
Bedroom 2 3.82m x 2.69m (12'6" x 8'10")
A very good sized double bedroom. Double glazed to the front elevation window. Carpet to flooring. Wall mounted electric panel heater.
Bedroom 3 3.87m x 2.59m (12'8" x 8'6")
A very good sized double bedroom. Double glazed window. Carpet to flooring. Wall mounted electric panel heater.
Bathroom 2.58m x 1.70m (8'6" x 5'7")
Fitted with a white three piece suite comprising, wash hand basin, WC and bath with mixer shower over and screen to the side. Heated towel rail. Part tiled walls. Extractor fan. Large mirror.
Address :
Pilgrims Way, Ladywell Point, United Kingdom














Leave a comment