Falshaw Way, Manchester
May 18, 2024, 18:30 PM
CustomLocation :
Locality :
Comm rent :
Custom status :
Premium :
Price qualifier :
Asking Price
Ratable value :
Rent frequency :
Service charge :
Type :
User field 1 :
Bullet 1 :
Stunning Property
Bullet 1 0 :
Bullet 2 :
Three Double Bedrooms
Bullet 3 :
Amazing Open Plan Living Room & Kitchen
Bullet 4 :
Stylish & High Standard Fixtures & Fittings
Bullet 5 :
Freehold
Bullet 6 :
Gated Car Parking
Bullet 7 :
Well Presented Front & Rear Garden
Bullet 8 :
Viewing Essential
Commission :
Ground rent :
Title tag :
3 Bedroom-House-Falshaw Way-rps_pea-LEV240126-Peter Anthony
Virtual tour :
tour.giraffe360.com/ea1dbbcc41f3484ca68d722fa7c77f1a/
Test field remove me :
Garden :
No
Parking :
No
Available :
Uploaded :
Instructed :
Lease end :
Sold date :
PropertyId :
240126
Featured :
Bathrooms :
2
Bedrooms :
3
Easting :
Furnished :
Latitude :
53.45140
Let bond :
Longitude :
-2.16804
Northing :
Price :
325000
GBP
Receptions :
1
R m let type :
R m type :
User field 2 :
Web status :
FirmId :
BranchId :
0
AgentRef :
0
E p c env current :
E p c env potential :
E p c performance current :
E p c performance potential :
Sold price :
Experience refined living in this stunning and meticulously designed three-story town house enveloping a total area of 1108 square feet. This stylish residence offers three double bedrooms and two state-of-the-art bathrooms, ensuring both comfort and convenience for its inhabitants. Situated in a highly sought after location with gated parking and well-presented rear garden.
A well-thought-out floor plan ensures organized living spaces: the ground floor houses a conveniently situated WC and an open-layout living room which leads into a stunning kitchen with dining area and patio doors to leading to rear garden. The first floor presents a two generously-sized bedroom accompanied by a luxurious bathroom, equipped with a sumptuous bath for those seeking a relaxing retreat. Proceed to the top floor to find the spacious master bedroom, along with a en-suite shower room.
Remarkably efficient in its space, this property offers an unparalleled blend of style and high standard of fixture and fittings to cater to the discerning taste of contemporary dwellers.
Awaiting EPC
Ground Floor
Entrance Hall
Composite glazed door to front elevation, tiled flooring, ceiling light point and radiator.
Living Room 5.47m x 3.56m (17'11" x 11'8")
uPVC double glazed window to front elevation, tiled flooring, recessed ceiling spot lights and radiator.
Kitchen/Dining Room 4.61m x 2.61m (15'1" x 8'7")
uPVC double glazed window and patio doors to rear elevations, tiled flooring, recessed ceiling spotlights, radiator, a range of base and wall units with quartz work top and breakfast bar with inset sink and mixer tap, five ring gas hob, integrated electric oven, fridge/freezer and extractor hood.
WC 2.00m x 1.48m (6'7" x 4'10")
Tiled flooring, ceiling light fitting, chrome heated towel rail, low level wc, cabinet mounted hand wash basin, plumbing and electric for washing machine.
First Floor
Stairs & Landing
Bedroom Two 4.17m x 2.56m (13'8" x 8'5")
uPVC double glazed window to front elevation, wood engineered flooring, recessed ceiling spot lights and radiator.
Bedroom Three 3.90m x 2.57m (12'10" x 8'5")
uPVC double glazed window to rear elevation, wood engineered flooring, recessed ceiling spot lights and radiator.
Bathroom 2.20m x 1.90m (7'3" x 6'3")
uPVC double glazed window to rear elevation, tiled flooring, chrome heated towel rail, white three piece bathroom suite comprising of low level wc, cabinet mounted hand wash basin, bath with dual head shower and glass shower screen.
Second Floor
Stairs & Landing
Master Bedroom 7.16m x 3.54m (23'6" x 11'7")
uPVC double glazed window to front elevation, Velux window to rear elevation, wood engineered flooring, recessed ceiling spotlights and radiator.
En-Suite Shower Room 2.33m x 2.23m (7'8" x 7'4")
Velux window to rear elevation, tiled flooring, heated towel rail, cabinet mounted chrome sink with mixer tap, low level wc, large walk in shower with wall mounted electric shower.
Externally
Enclosed gated secure parking for one motor vehicle. Well presented front garden with path leading to front door. Good sized enclosed rear garden with patio area, lawn and flower beds.
Address :
Falshaw Way, Manchester, United Kingdom

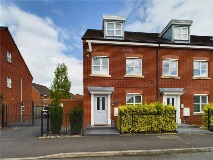
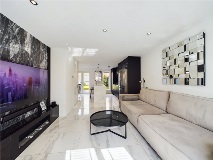
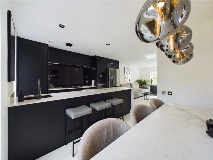
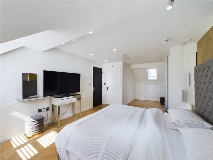
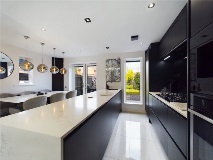
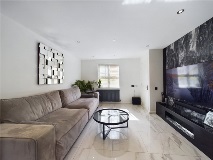
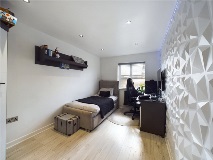
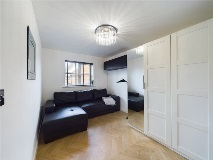
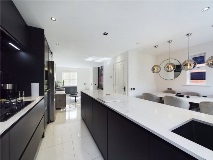
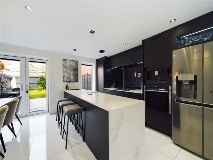
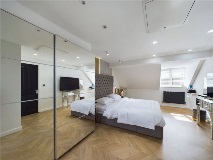
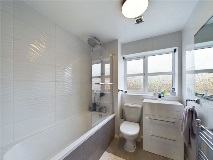
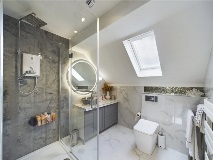
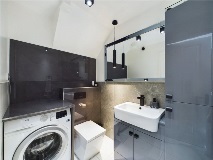
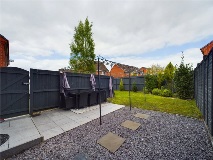
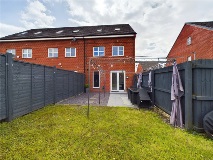
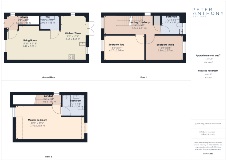
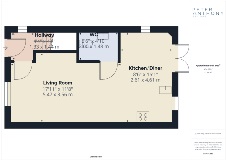
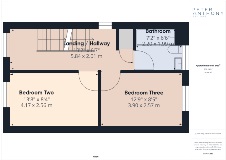
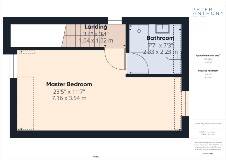




Leave a comment