Estate & Lettings Services
Featured Properties
Grainger Avenue, Longsight
Ground Floor
Entrance Hall
uPVC double glazed door to front elevation, wood engineered flooring and ceiling light point.
Living Room 4.28m x 3.74m (14'1" x 12'3")
uPVC double glazed window to front elevation, wood engineered flooring, radiator, ceiling light point and smart light switch.
Kitchen/Diner 4.74m x 3.06m (15'7" x 10'0")
uPVC double glazed door and window to rear elevation, tiled flooring, radiator, smart light switch, ceiling light point, a range of base and wall units with roll top work-surface and tiled splash back, stainless steel sink and drainer with mixer tap, four ring gas hob, integrated double electric oven, chrome extractor hood and dishwasher.
First Floor
Stairs & Landing
Bedroom One 4.74m x 3.68m (15'7" x 12'1")
uPVC double glazed windows to front elevation, radiator, ceiling light point and carpet.
Bedroom Two 3.08m x 2.70m (10'1" x 8'10")
uPVC double glazed windows to rear elevation, radiator, ceiling light point and carpet.
Bathroom 1.96m x 1.67m (6'5" x 5'6")
uPVC double glazed window to rear elevation, tiled flooring, radiator, ceiling light point, white three piece bathroom suite comprising of low level wc, pedestal hand wash basin, panelled bathw with electric shower and glass shower screen.
Externally
Paved front garden with gated access leading to front door and EV charging point. Good sized rear garden with paved path, lawn and flower beds.
- All
- Manchester
- For Sale
- Available
- 2-beds

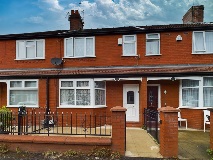
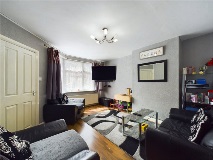
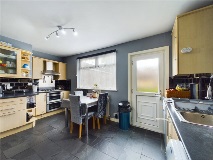
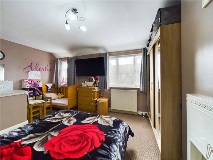
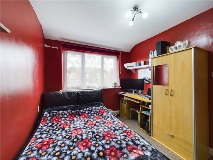
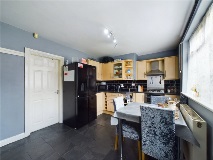
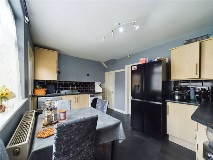
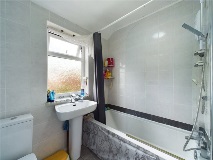
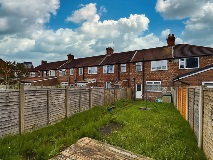
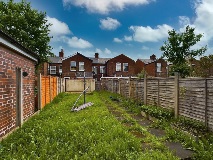
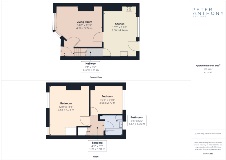
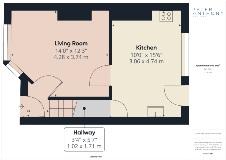
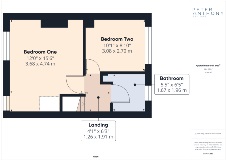




Leave a comment