Estate & Lettings Services
Featured Properties
Hexham Road, Gorton
Ground Floor
Entrance Hall
uPVC double glazed door to front elevation, laminate flooring, radiator and ceiling light point.
Living Room 4.52m x 3.60m (14'10" x 11'10")
uPVC double glazed window to front elevation, laminate flooring, radiator and ceiling light point.
Dining Room 3.56m x 2.98m (11'8" x 9'9")
uPVC double glazed window to rear elevation, laminate flooring, radiator and ceiling light point.
Kitchen
uPVC double glazed window to rear elevation, wooden door to side elevation, tiled flooring, radiator, ceiling light point, tiled flooring, a range of base and wall units with roll top work-surface with tiled splash back, stainless steel sink with drainer and mixer tap, four ring gas hob, integrated electric oven and wall mounted extractor hood.
First Floor
Stairs & Landing
Bedroom One 4.51m x 3.60m (14'10" x 11'10")
uPVC double glazed window to front elevation, carpet, radiator and ceiling light point.
Bedroom Two 3.60m x 2.99m (11'10" x 9'10")
uPVC double glazed window to rear elevation, carpet, radiator and ceiling light point.
Bedroom Three 3.06m x 2.35m (10'0" x 7'9")
uPVC double glazed window to rear elevation, carpet, radiator and ceiling light point.
Bathroom 1.94m x 1.25m (6'4" x 4'1")
uPVC double glazed window to side elevation, tiled flooring, radiator, cabinet mounted hand wash basin and panelled bath with wall mounted electric shower.
WC 1.30m x 0.80m (4'3" x 2'7")
uPVC double glazed window to side elevation, tiled flooring, ceiling light point and low level wc.
Externally
Driveway to front of property with parking for at least two vehicles, good sized enclosed rear garden with lawn.
- All
- Manchester
- For Sale
- Available
- 3-beds

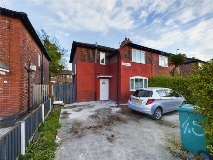
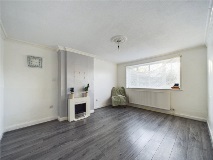
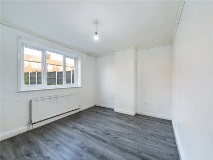
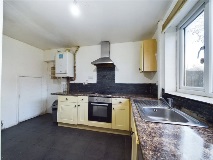
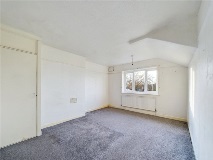
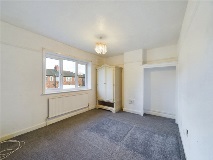
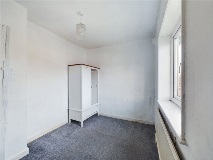
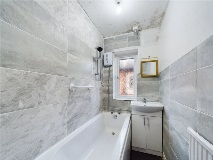
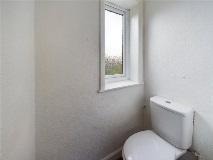
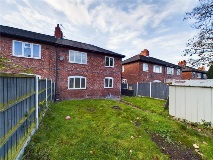
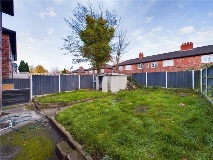
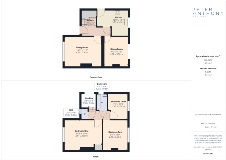
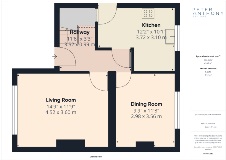
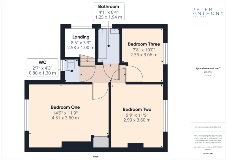




Leave a comment