Estate & Lettings Services
Featured Properties
Higher Meadows, Levenshulme
Ground Floor
Entrance Hall
Wooden door to front elevation, wood engineered flooring, ceiling light point and radiator.
Living Room 6.09m x 3.37m (20' x 11'1")
uPVC double glazed bay fronted window to front elevation and window to side elevation, wood engineerd flooring, ceiling light point and radiator.
Kitchen/Living Area 6.68m x 4.90m (21'11" x 16'1")
Double glazed bi-fold doors to rear elevation, roof window to rear elevation, wood engineered flooring, recessed ceiling spot light, radiator, a range of base and wall units with roll top work-surface, sink with drainer and mixer tap, five ring gas hob, integrated double electric oven and extractor hood.
Living Space 3.76m x 2.19m (12'4" x 7'2")
uPVC double glazed window to front elevation, wood engineered flooring, ceiling light point and radiator.
WC 1.37m x 0.88m (4'6" x 2'11")
Wood engineered flooring, ceiling light fitting, low level wc and pedestal hand wash basin.
First Floor
Stairs & Landing
Master Bedroom 4.79m x 2.48m (15'9" x 8'2")
uPVC double glazed bay fronted window to front elevation, window to side elevation, carpet, radiator and ceiling light fitting.
En-Suite Shower Room 1.66m x 1.49m (5'5" x 4'11")
uPVC double glazed window to front elevation, ceiling light point, heated towel rail, white three piece bathroom suite comprising of low level wc, cabinet mounted hand wash basin, panelled bath with dual head shower and glass shower screen.
Bedroom Two 3.35m x 2.37m (11' x 7'9")
uPVC double glazed window to front elevation, recessed ceiling spot light, carpet and radiator.
Bedroom Three 3.01m x 2.06m (9'11" x 6'9")
uPVC double glazed window to rear elevation, recessed ceiling spot light, carpet and radiator.
Bedroom Four 3.14m x 1.94m (10'4" x 6'4")
uPVC double glazed window to rear elevation, ceiling light point, carpet and radiator.
Second Floor
Stairs & Landing
Attic Room 5.67m x 3.36m (18'7" x 11'0")
uPVC double glazed windows to rear elevation, wood engineered flooring, recessed ceiling spot lights and radiator.
Externally
Tarmac driveway for space for one car, paved path to front door and small grass lawn. Good sized decked rear garden.
- All
- Manchester
- For Sale
- Available
- 5-beds

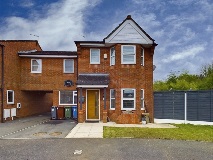
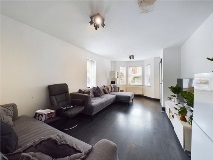
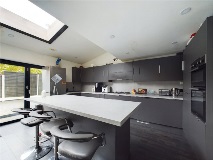
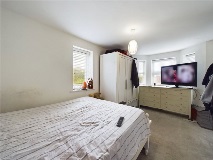
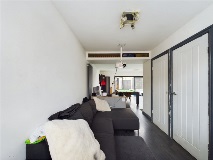
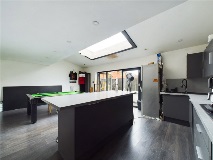
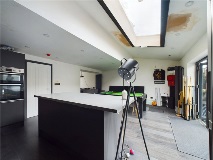
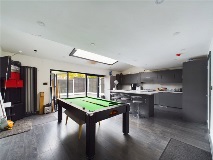
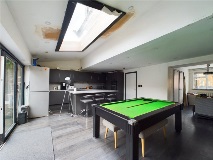
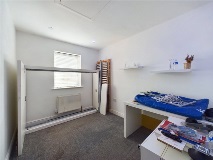
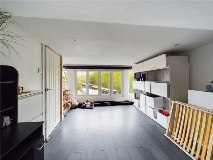
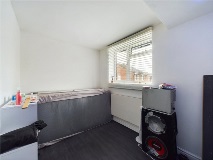
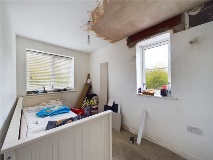
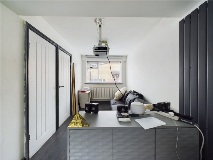
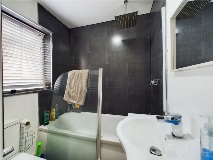
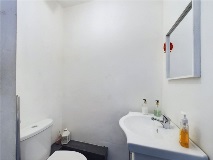
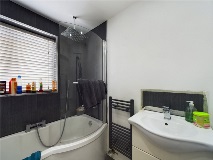
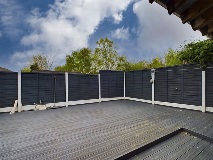
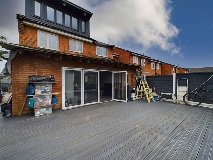
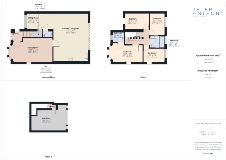
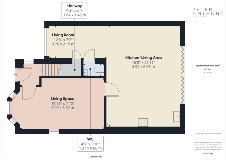
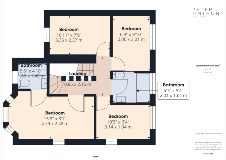
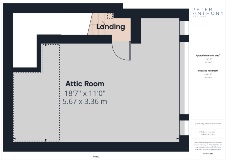

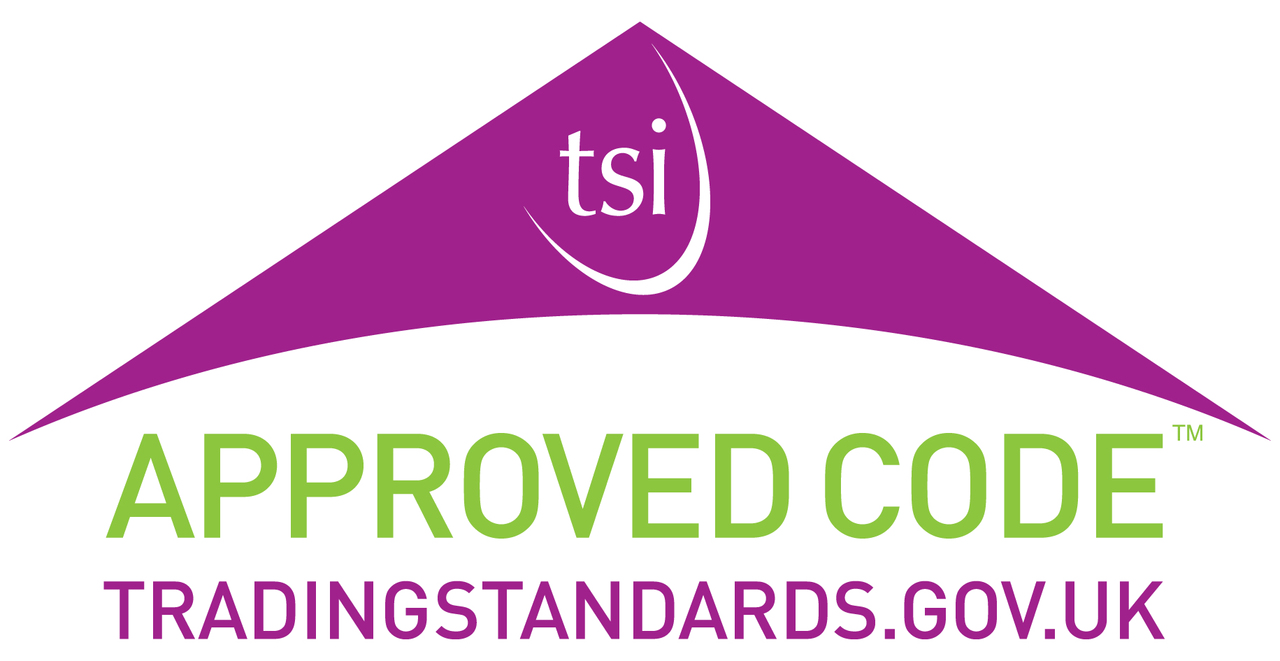


Leave a comment