Kylemore Way, Beswick
Mar 14, 2025, 12:31 PM
CustomLocation :
Locality :
Comm rent :
Custom status :
Premium :
Price qualifier :
Asking Price
Ratable value :
Rent frequency :
Service charge :
Type :
User field 1 :
Bullet 1 :
Virtual Tour
Bullet 1 0 :
Bullet 2 :
Three Double Bedrooms
Bullet 3 :
Spacious Living Room
Bullet 4 :
Modern Property
Bullet 5 :
Leasehold
Bullet 6 :
Chain Free
Bullet 7 :
Off Road Parking
Bullet 8 :
Spacious Garden
Commission :
Ground rent :
Title tag :
3 Bedroom-House-Kylemore Way-rps_pea-LEV210145-Peter Anthony
Virtual tour :
premium.giraffe360.com/peteranthony/450da08b8dcd4c18889249171711fc1d/
Test field remove me :
Garden :
No
Parking :
No
Available :
Uploaded :
Instructed :
Lease end :
Sold date :
PropertyId :
210145
Featured :
Bathrooms :
1
Bedrooms :
3
Easting :
Furnished :
Latitude :
53.47543
Let bond :
Longitude :
-2.19703
Northing :
Price :
270000
GBP
Receptions :
1
R m let type :
R m type :
User field 2 :
Web status :
FirmId :
BranchId :
0
AgentRef :
0
E p c env current :
E p c env potential :
E p c performance current :
E p c performance potential :
Sold price :
A superb three bedroom semi detached property with front and rear gardens and situated in a popular residential area close to local amenities and transport links.
The property briefly comprises: Entrance hall, good sized living room with patio doors to rear garden, fitted kitchen, downstairs wc, three double bedrooms and bathroom with shower over bath.
This leasehold property is being sold chain free and benefits from double glazing, gas central heating, driveway parking and spacious rear garden with patio area.
This property has to be viewed to be fully appreciated!
EPC Rating: B
Ground Floor
Entrance Hall
uPVC double glazed door to front elevation and window to side, carpet, radiator and ceiling light point.
Living Room 4.18m x 4.12m (13'9" x 13'6")
uPVC double glazed window and patio doors to rear garden, carpet, radiator and ceiling light point.
Kitchen 2.86m x 2.04m (9'5" x 6'8")
uPVC double glazed window to front elevation, linoleum flooring, radiator, ceiling light point, a range of base and wall units with roll top work-surface, stainless steel sink and drainer with mixer tap, four ring gas hob and electric oven.
WC 2.05m x 1.48m (6'9" x 4'10")
Linoleum flooring, ceiling light point, radiator, low level wc, pedestal wash hand basin.
First Floor
Bedroom One 4.12m x 2.11m (13'6" x 6'11")
uPVC double glazed window to front elevation, carpet, radiator and ceiling light point.
Bedroom Two 4.06m x 2.43m (13'4" x 8')
UPVC double glazed window to rear elevation, carpet, radiator and ceiling light point.
Bedroom Three 2.49m x 1.94m (8'2" x 6'4")
UPVC double glazed window to front elevation, carpet, radiator and ceiling light point.
Bathroom 2.49m x 1.59m (8'2" x 5'3")
uPVC double glazed window to rear elevation, linoleum flooring, radiator, ceiling light point, white three piece bathroom suite comprising of low level wc, pedestal hand wash basin and panelled bath with shower over.
Externally
Small wall garden to the front of the property with driveway parking for two vehicles to the side and spacious rear garden with small patio.
Address :
Kylemore Way, Beswick, United Kingdom


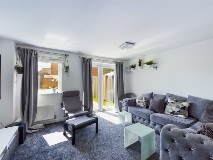
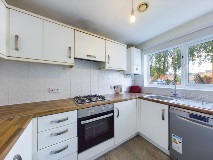
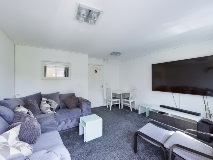
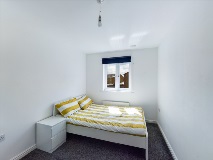
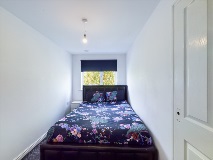
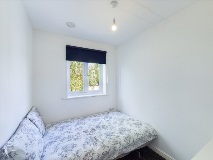
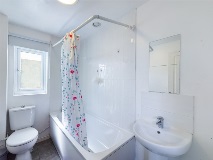
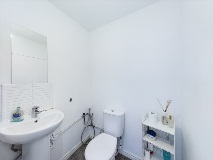
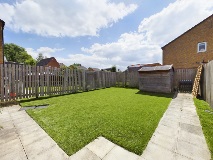
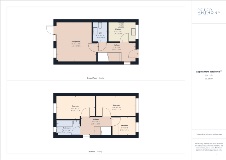




Leave a comment