Estate & Lettings Services
Featured Properties
Palace Road, Ashton-under-Lyne
Ground Floor
Entrance Hall
uPVC double door to front elevation, laminate flooring and ceiling light point.
Living Room 4.47m x 4.22m (14'8" x 13'10")
uPVC double glazed window to front elevation, laminate flooring, radiator and ceiling light point.
Kitchen 5.82m x 2.35m (19'1" x 7'9")
uPVC double glazed window to rear elevation, uPVC double glazed door to side elevation, laminate flooring, radiator, cieling light point, a range of base and wall units with roll top work-surface, stainless steel sink and drainer with mixer tap.
Dining Room 2.66m x 2.35m (8'9" x 7'9")
uPVC double glazed window to rear elevation, laminate flooring and ceiling light point.
First Floor
Stairs & Landing
Bedroom One 3.32m x 3.21m (10'11" x 10'6")
uPVC double glazed window to front elevation, carpet, gas heater and ceiling light point.
Bedroom Two 3.66m x 3.00m (12'0" x 9'10")
uPVC double glazed window to rear elevation, carpet, radiator and ceiling light point.
Bedroom Three 3.28m x 2.46m (10'9" x 8'1")
uPVC double glazed window to front elevation, carpet, ceiling light point and gas haeter.
Bedroom Four 2.66m x 2.35m (8'9" x 7'9")
uPVC double glazed window to rear elevation, carpet, ceiling light point and gas heater.
Bathroom 2.56m x 1.68m (8'5" x 5'6")
uPVC double glazed window to side elevation, vinyl flooring, ceiling light point, radiator, low level wc, pedestal hand wash basin and panelled bath with shower over.
Externally
Small garden to front of property with gated access and brick paved path leading to front door and to rear of property. Good sized rear garden with flag paved patio area, mature trees and bushes.
- All
- Manchester
- For Sale
- Available
- 4-beds

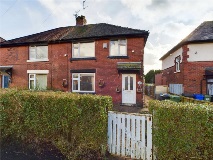
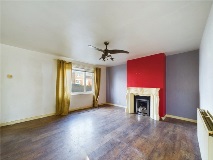
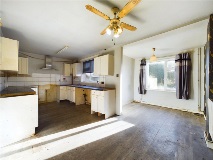
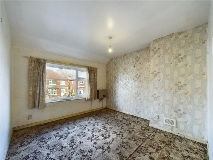
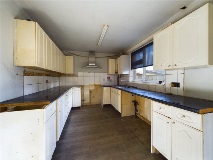
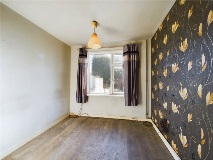
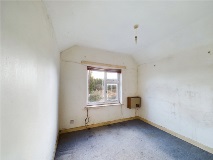
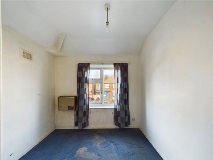
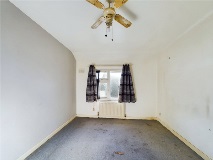
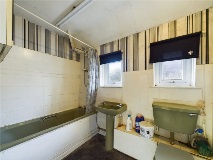
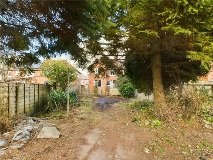
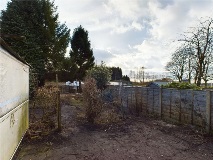
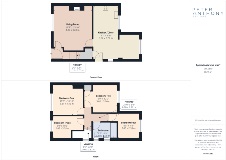
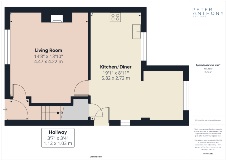
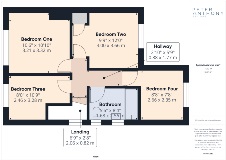




Leave a comment