Estate & Lettings Services
Featured Properties
Sheader Drive, Salford
CustomLocation :
Locality :
Comm rent :
Custom status :
Premium :
Price qualifier :
Offers Over
Ratable value :
Rent frequency :
Service charge :
Type :
User field 1 :
Bullet 1 :
Two bedroom
Bullet 1 0 :
Bullet 2 :
Top floor flat
Bullet 3 :
Off street parking
Bullet 4 :
Great location
Bullet 5 :
Excellent transport links
Bullet 6 :
Virtual tour
Bullet 7 :
Bullet 8 :
Commission :
Ground rent :
Title tag :
2 Bedroom-Flat/Apartment-Sheader Drive-rps_pea-SAL240188-Peter Anthony
Virtual tour :
tour.giraffe360.com/699eefb3e3e14e719bde2e12faa03fac/
Test field remove me :
Garden :
No
Parking :
No
Available :
Uploaded :
Instructed :
Lease end :
Sold date :
PropertyId :
240188
Featured :
Bathrooms :
1
Bedrooms :
2
Easting :
Furnished :
Latitude :
53.48304
Let bond :
Longitude :
-2.31068
Northing :
Price :
120000
GBP
Receptions :
1
R m let type :
R m type :
User field 2 :
Web status :
FirmId :
BranchId :
0
AgentRef :
0
E p c env current :
E p c env potential :
E p c performance current :
E p c performance potential :
Sold price :
Peter Anthony are delighted to bring to market this TWO BEDROOM apartment on Sheader Drive.
The property briefly comprises of entrance hall, two bedrooms, bathroom, living/dining room and kitchen. The property also benefits from off street parking.
Ideally located on Eccles New Road, it benefits from great transport links, with a Metrolink a short walk away, making both the City centre and Salford Quays only a short journey away, and easy access to motorways links.
Ideal for first time buyer or investor.
To arrange a viewing or for further information call the office now.
Lease details - 125 years from 1991
Service charge is £88 pcm
Council Tax Band - A
EPC - C
Entrance Hall 6.48m x 1.22m (21'3" x 4'0")
Bedroom 1 4.34m x 2.64m (14'3" x 8'8")
Wooden framed double glazed window to side elevation, carpet and radiator.
Bedroom 2 3.28m x 1.78m (10'9" x 5'10")
uPVC double glazed window to side elevation, laminate flooring and radiator.
Bathroom 1.88m x 1.68m (6'2" x 5'6")
Tiled flooring, white three piece bathroom suite comprising of low level WC, pedestal wash hand basin, panelled bath with shower over and radiator
Living Room 5.66m x 3.00m (18'7" x 9'10")
uPVC double glazed window to rear elevation, two wooden framed windows to side elevation, laminate flooring and radiator, laminate flooring, two radiators.
Kitchen 2.57m x 1.90m (8'5" x 6'3")
Wooden framed double glazed window to side elevation, tiled flooring, a range of white baseand wall units with grey roll top work-surface, stainless steel sink and drainer, four ring gas hob, electric oven and space for washing machine, under counter fridge and freezer.
Address :
Sheader Drive, Salford, United Kingdom
Branches :
- All
- Salford
Types :
- For Sale
Tags :
Stages :
- Under Offer
Beds :
- 2-beds
Recent Online Reviews
"Went above and beyond helping us secure a home, truly kind people"
Anya
Hahneman Road, Liverpool
"I would like to thank Abbey for all her help and support she offered"
Marie
Mercer Drive, L4
"Sean was really lovely on our inspection. Quick, easy and efficient. Thank you!"
Roberta
Regency Chambers, Liverpool
"Great experience with Peter Anthony! Yaseen Hassan was professional, responsive, and incredibly helpful"
Samuel Benedict
4 Eccles Fold

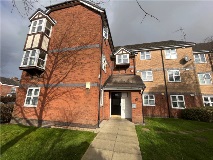
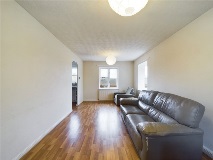
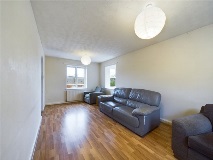
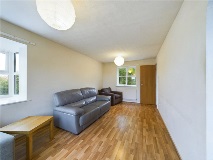
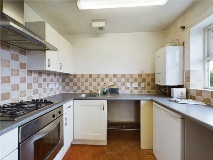
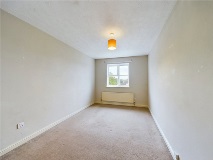
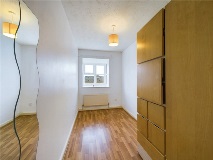
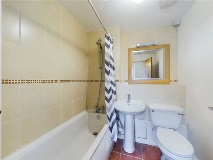
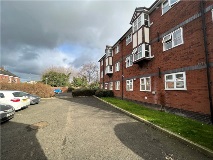
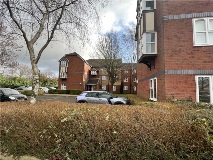
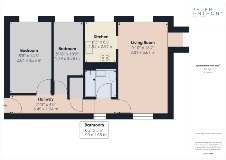




Leave a comment