Slade Lane, Levenshulme
Feb 21, 2025, 18:31 PM
CustomLocation :
Locality :
Comm rent :
Custom status :
Premium :
Price qualifier :
Asking Price
Ratable value :
Rent frequency :
Service charge :
Type :
User field 1 :
Bullet 1 :
Two Double Bedrooms
Bullet 1 0 :
Bullet 2 :
First Floor Apartment
Bullet 3 :
Great Location
Bullet 4 :
Well Maintained
Bullet 5 :
Ideal For Investors
Bullet 6 :
Perfect For First Time Buyer
Bullet 7 :
Chain Free
Bullet 8 :
Commission :
Ground rent :
Title tag :
2 Bedroom-Flat/Apartment-Slade Lane-rps_pea-LEV240282-Peter Anthony
Virtual tour :
tour.giraffe360.com/eedb8010edaf47f3852edd141c2246d8/
Test field remove me :
Garden :
No
Parking :
No
Available :
Uploaded :
Instructed :
Lease end :
Sold date :
PropertyId :
240282
Featured :
Bathrooms :
1
Bedrooms :
2
Easting :
Furnished :
Latitude :
53.44371
Let bond :
Longitude :
-2.19931
Northing :
Price :
160000
GBP
Receptions :
1
R m let type :
R m type :
User field 2 :
Web status :
FirmId :
BranchId :
0
AgentRef :
0
E p c env current :
E p c env potential :
E p c performance current :
E p c performance potential :
Sold price :
Charming 2-bedroom first-floor apartment in a quiet residential area. This well-maintained property offers 693 sq ft of living space, with bright and inviting interiors. Convenient on-street parking available. Perfect for first-time buyers or investors. Don't miss out on this opportunity!
Ground Floor
Entrance Hall & Stairs
Wooden door to front elevation, carpet and ceiling light points
First Floor
Stairs & Landing
Living Room & Kitchen 5.10m x 4.57m (16'9" x 15')
uPVC double glazed windows to front elevation, carpet, linoleum, ceiling light points, radiator, a range of base and wall units with roll top work-surface, stainless steel sink with drainer, four ring electric hob, integrated electric oven, wall mounted extractor hood.
Bedroom One 4.04m x 3.01m (13'3" x 9'11")
uPVC double glazed window to rear elevation, carpet, radiator and ceiling light point.
Bedroom Two 3.36m x 2.90m (11'0" x 9'6")
uPVC double glazed window to rear elevation, carpet, radiator and ceiling light point.
Bathroom 2.01m x 1.14m (6'7" x 3'9")
uPVC double glazed window to side elevation, linoleum flooring, radiator, aqua boarding wall covering, pedestal hand wash basin and panelled bath with dual head shower and glass shower screen.
WC 1.15m x 0.76m (3'9" x 2'6")
uPVC double glazed window to side elevation, linoleum flooring, radiator and low level wc.
Address :
Slade Lane, Levenshulme, United Kingdom

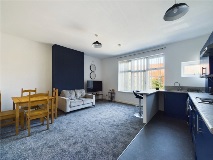
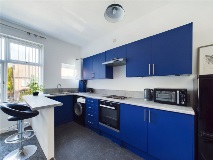
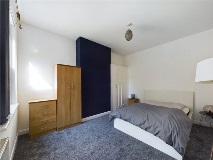
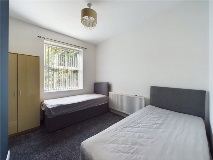
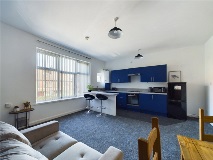
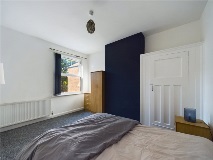
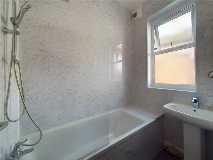
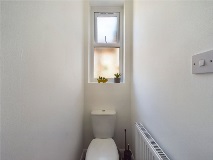
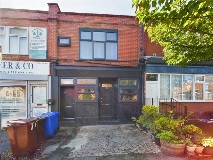
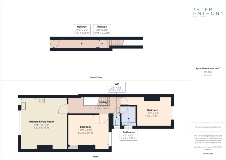
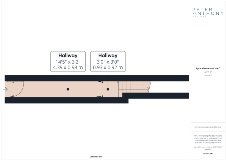
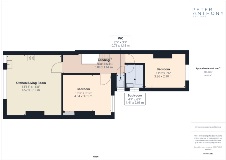

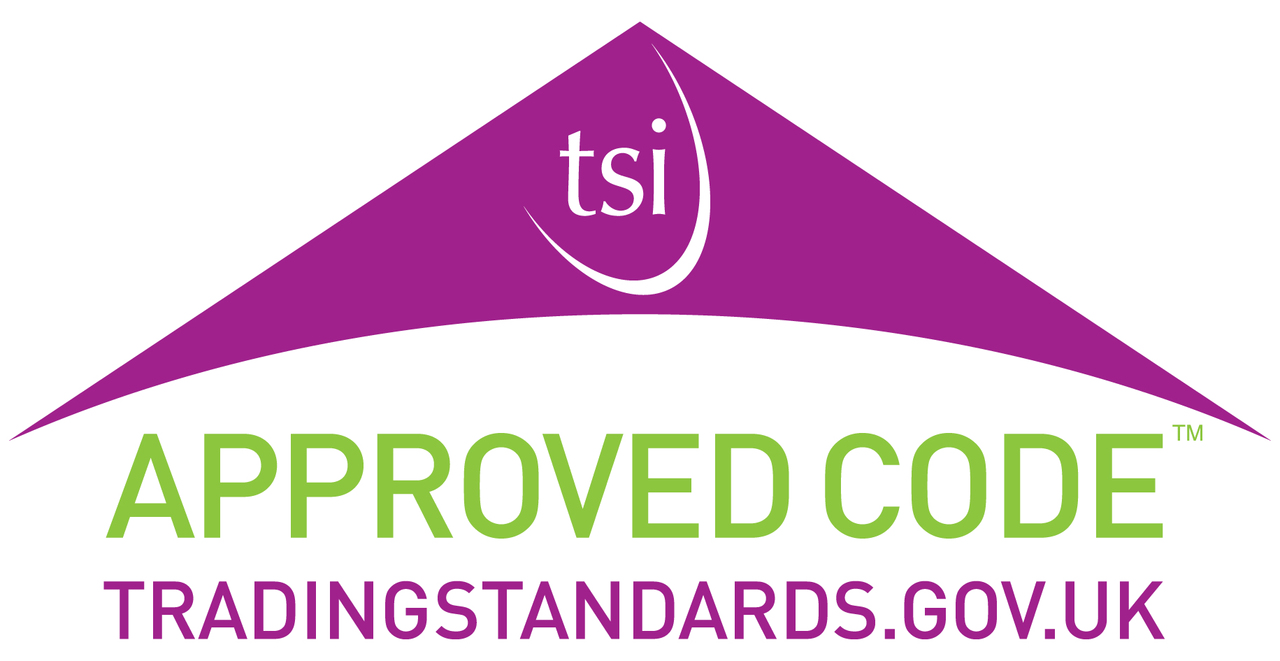


Leave a comment