Estate & Lettings Services
Featured Properties
Toft Road, Gorton
Ground Floor
Entrance Hall
uPVC double glazed door to front elevation, wood engineered flooring, ceiling light point and radiator.
Living Room 4.45m x 3.19m (14'7" x 10'6")
uPVC double glazed window to front elevation, wood engineered flooring, ceiling light point and radiator.
Kitchen 4.17m x 3.30m (13'8" x 10'10")
uPVC double glazed window and patio doors to rear elevation, vinyl flooring, ceiling light point, radiator, a range of base and wall units with roll top work-surface, stainless steel sink with drainer.
First Floor
Stairs & Landing
Bedroom One 4.19m x 3.05m (13'9" x 10'0")
uPVC double glazed window to front elevation, wood flooring, ceiling light point and radiator
Bedroom Two 4.17m x 2.62m (13'8" x 8'7")
uPVC double glazed window to rear elevation, carpet radiator and ceiling light point.
Bathroom 2.14m x 2.01m (7'0" x 6'7")
uPVC double glazed window to side elevation, vinyl flooring, ceiling light point, radiator, white three piece bathroom suite comprising of low level wc, pedestal hand wash basin and panelled bath with wall mounted electric shower.
Externally
Small garden to front of property with lawn and paved path leadin to front door.Large south facing rear garden with mature trees and lawn.
- All
- Manchester
- For Sale
- Available
- 2-beds

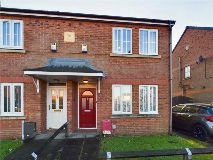

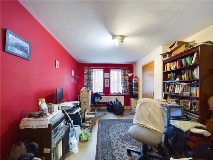
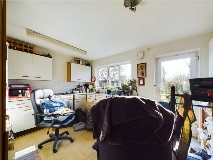
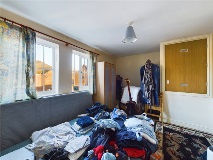
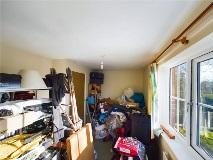
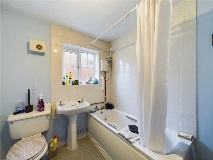
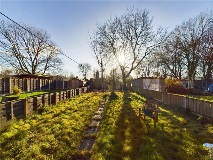
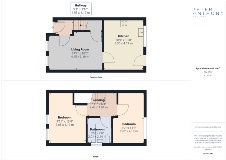
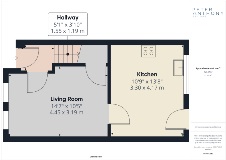
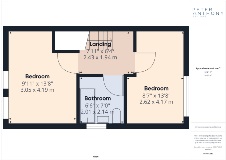




Leave a comment