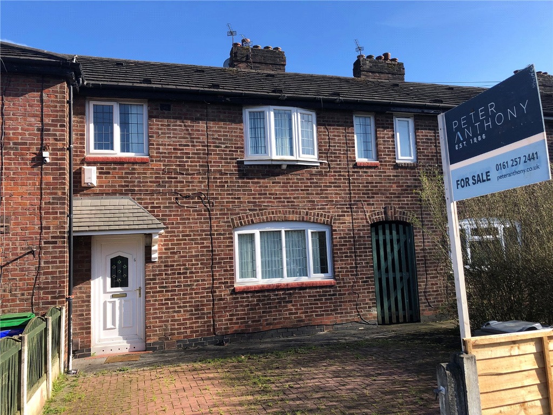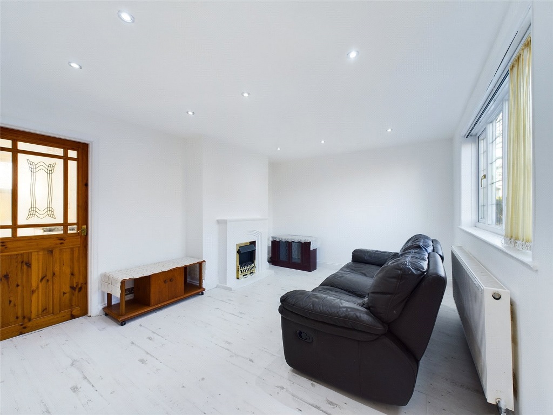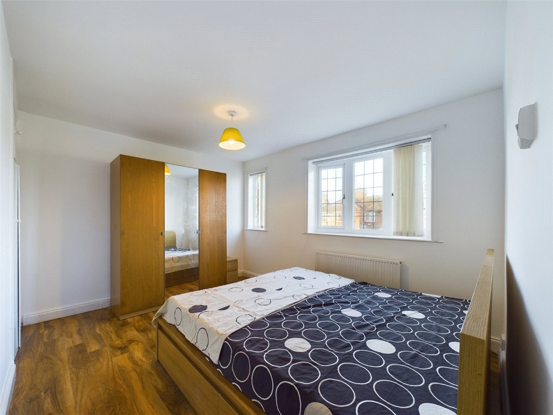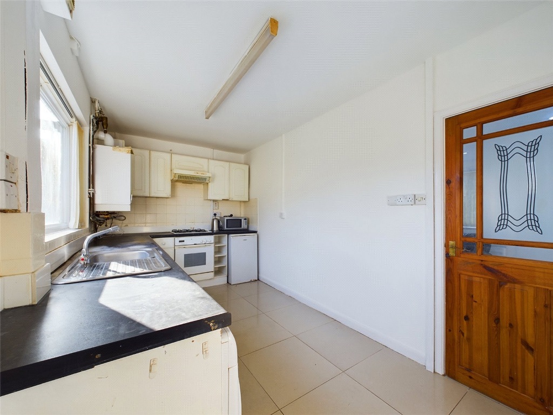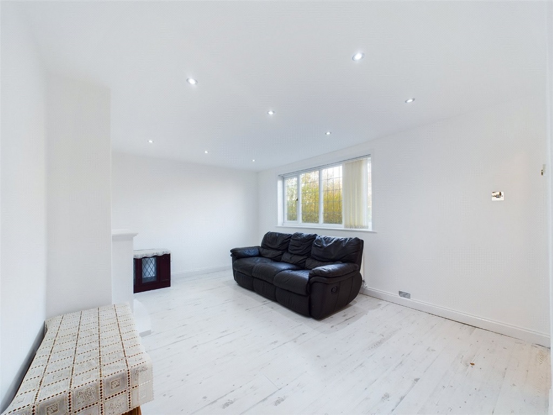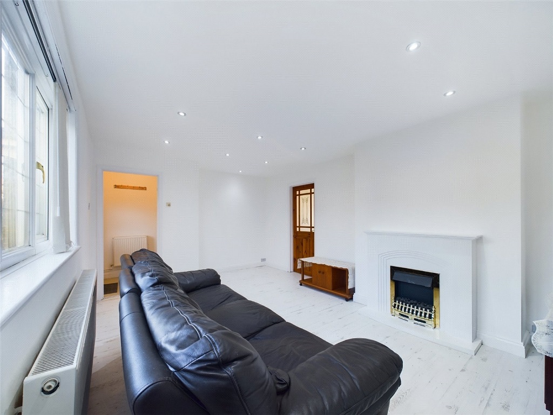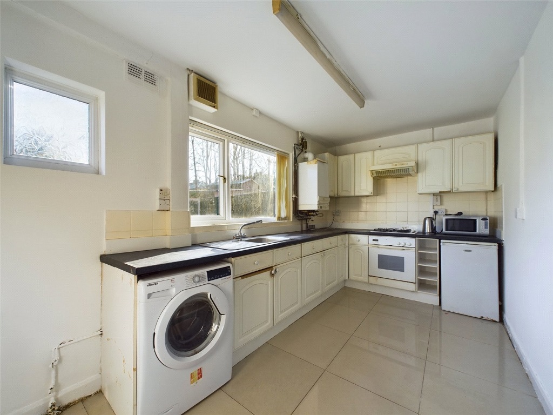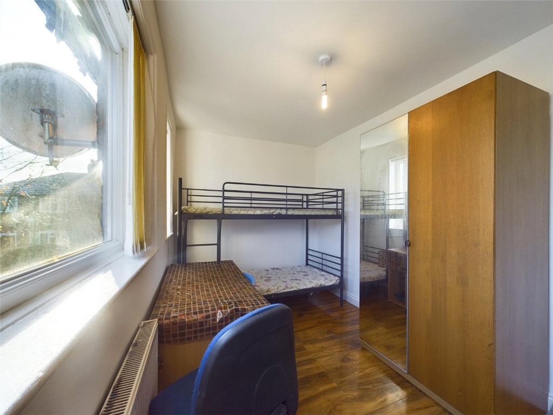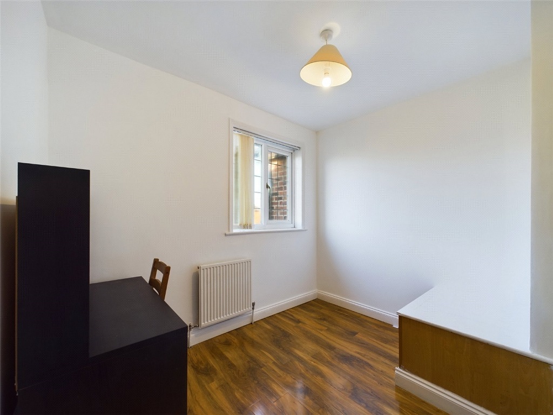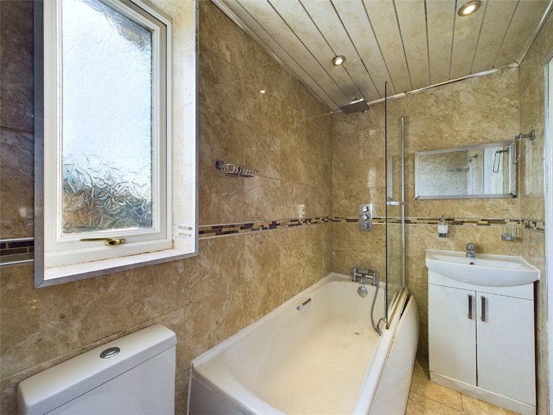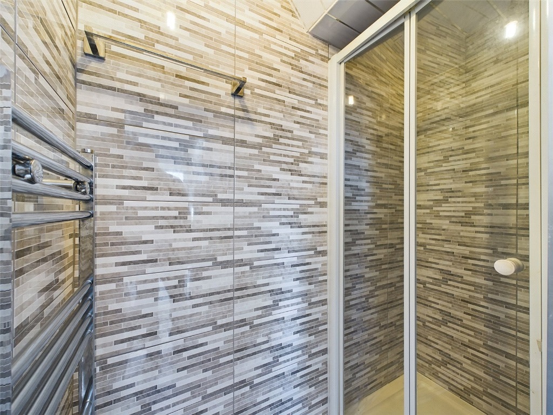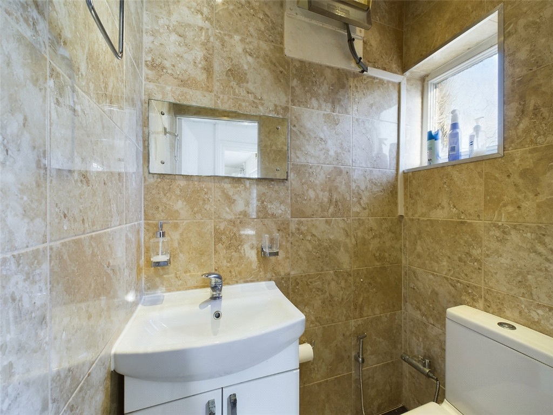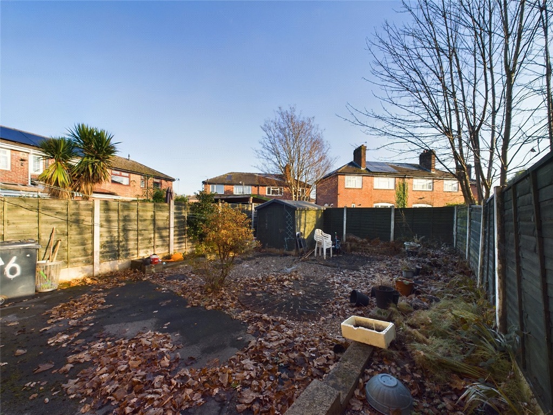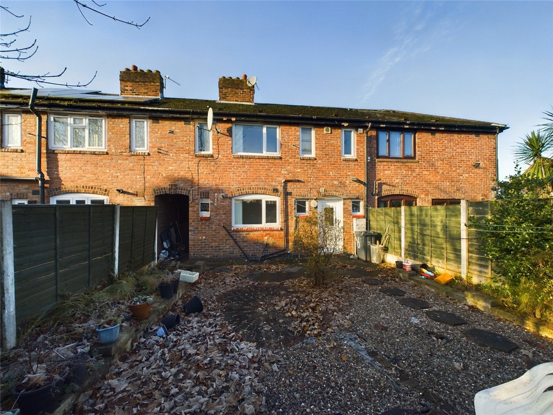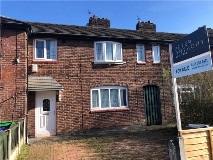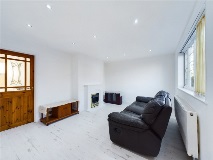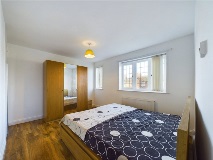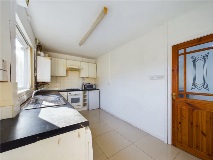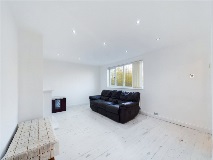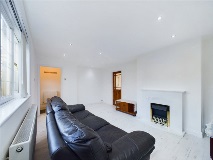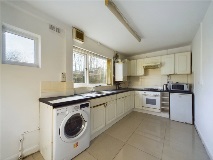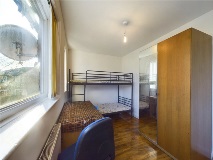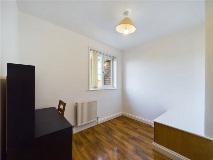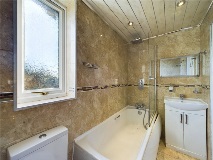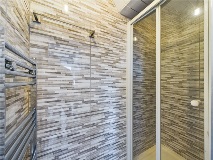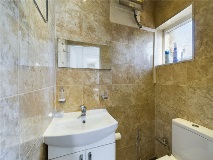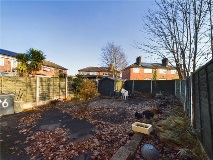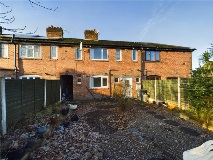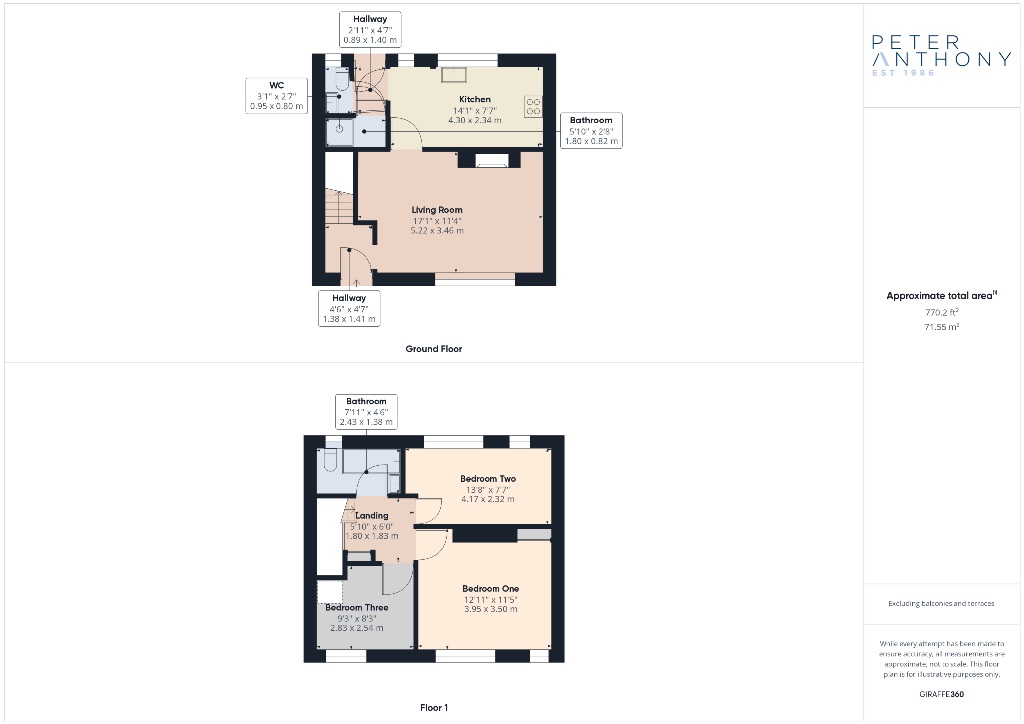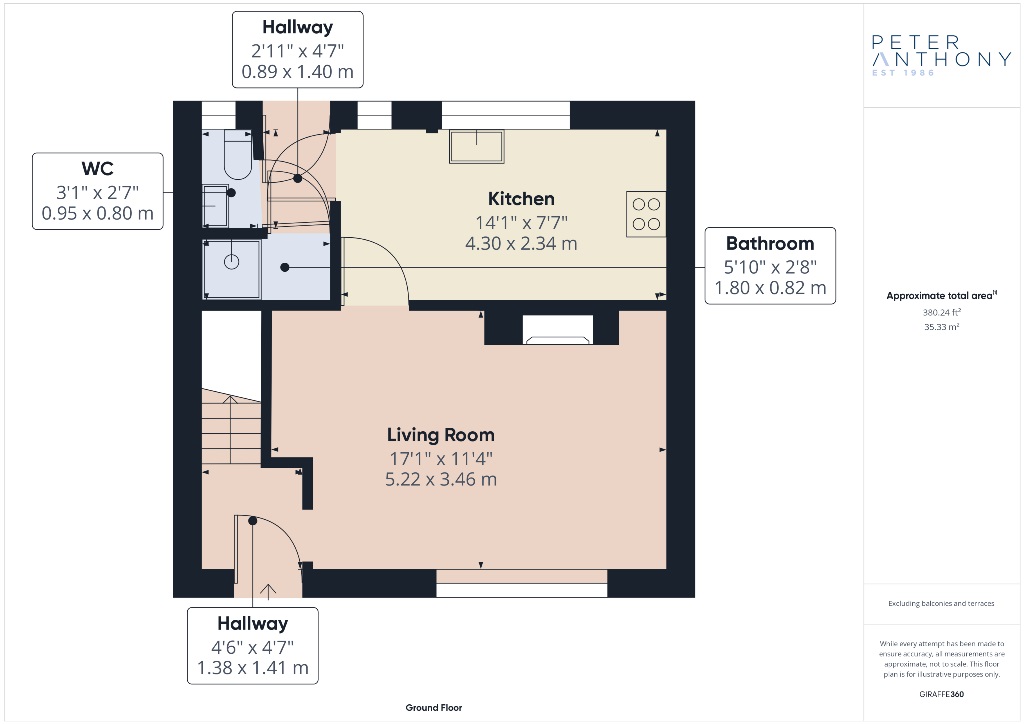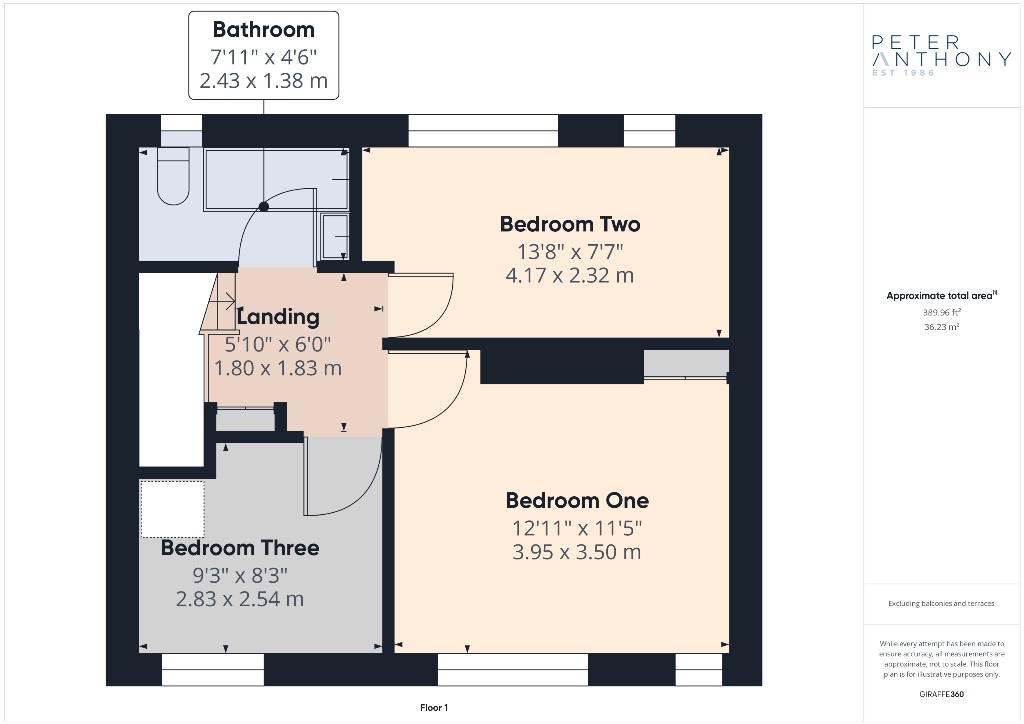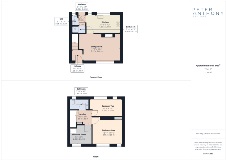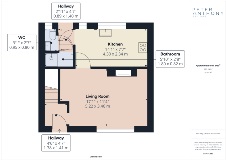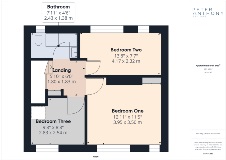Property Details
Baldwin Road, Burnage
Details
- £280000 Asking Price
- 3 Bedrooms
Features
- Virtual Tour & Video Walk Through
- Three bedrooms
- Two Bathrooms
- Off Road Parking
- Rear Garden
Description
Ground Floor
Entrance Hall
uPVC double glazed door to front elevation, tiled flooring, ceiling light point and radiator.
Living Room 5.22m x 3.46m (17'2" x 11'4")
uPVC double glazed window to front elevation, laminate flooring, gas fire, ceiling light point and radiator.
Kitchen 4.30m x 2.34m (14'1" x 7'8")
uPVC double glazed window to rear elevation, tiled flooring, radiator, ceiling light point, a range of base and wall units with roll top work-surface, tiled splash back, stainless sink and drainer with mixer tap, four ring gas hob, electric oven and wall mounted extractor hood.
WC 0.95m x 0.80m (3'1" x 2'7")
uPVC double glazed window to rear elevation, tiled flooring, floor to ceiling tiled walls, ceiling light point, low level wc and cabinet mounted hand wash basin.
Shower Room 1.80m x 0.82m (5'11" x 2'8")
Tiled flooring, floor to ceiling tiled walls, chrome heated towel rail, shower cubicle with wall mounted thermostatic mixer shower and ceiling light point.
Rear Hall
uPVC door to rear elevation, tiled flooring and ceiling light point.
First Floor
Stairs & Landing
Bedroom One 3.95m x 3.50m (13' x 11'6")
uPVC double glazed window to front elevation, radiator, ceiling light point and laminate flooring.
Bedroom Two 4.17m x 2.32m (13'8" x 7'7")
uPVC double glazed window to rear elevation, radiator, ceiling light point and laminate flooring.
Bedroom Three 2.83m x 2.54m (9'3" x 8'4")
uPVC double glazed window to front elevation, radiator, ceiling light point and laminate flooring.
Bathroom 2.43m x 1.38m (8' x 4'6")
uPVC double glazed window to rear elevation, tiled flooring, floor to ceiling tiled walls, recessed ceiling spot lights, chrome heated towel rail, white three piece bathroom suite comprising of low level wc, cabinet mounted hand wash basin, panelled bath with thermostatic mixer shower with rain drop shower head.
Externally
Brick paved front garden allowing off road parking, good sized rear garden with flower beds.
;
