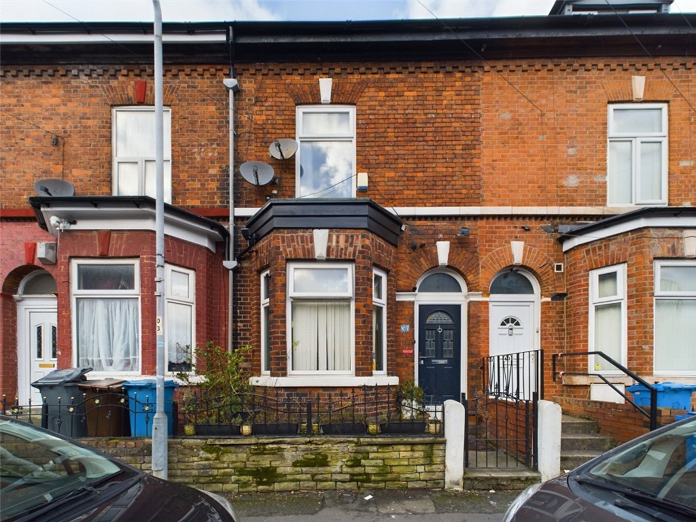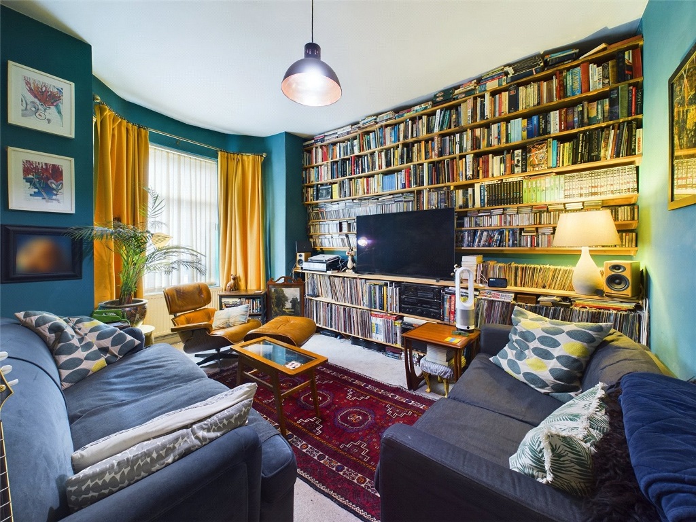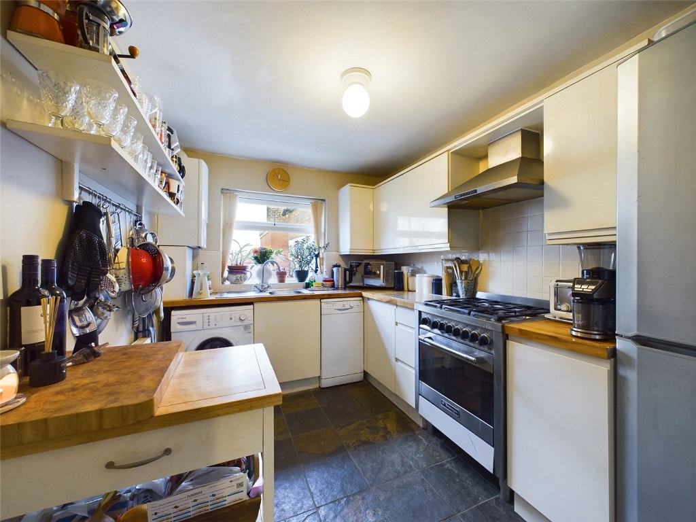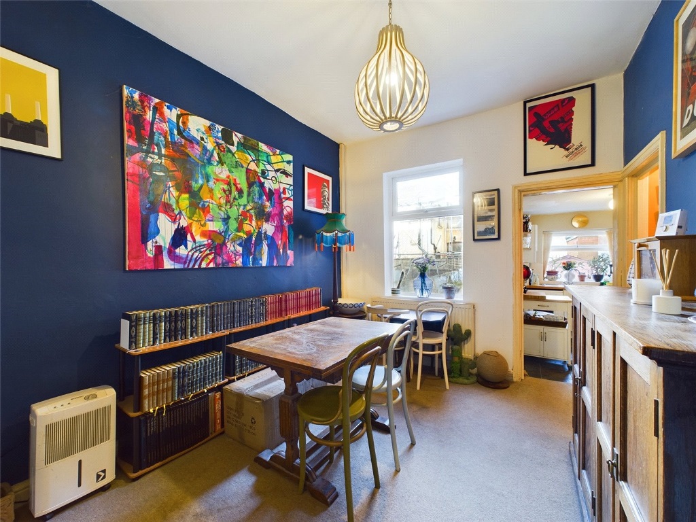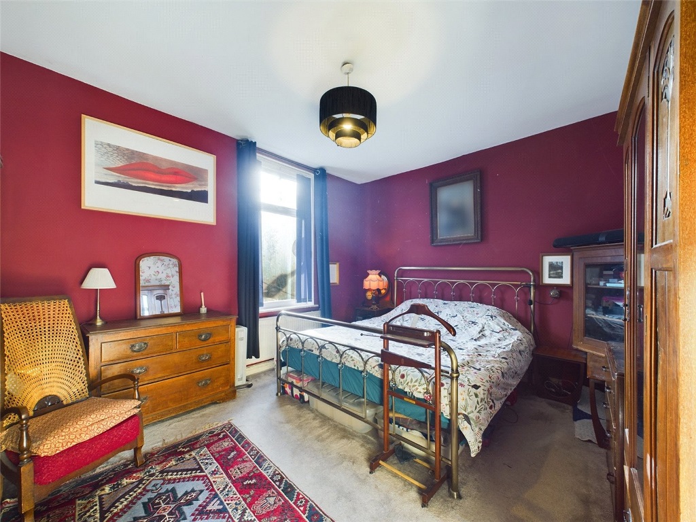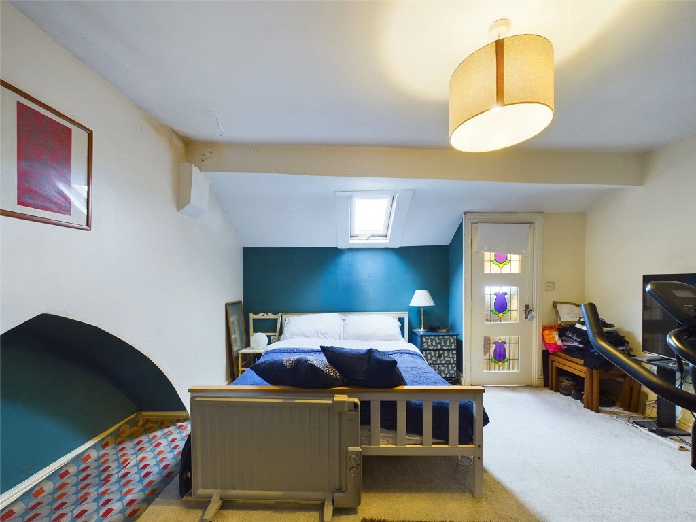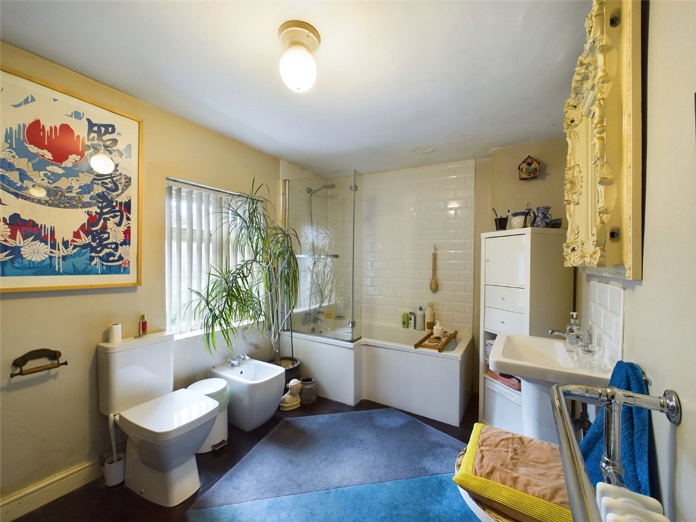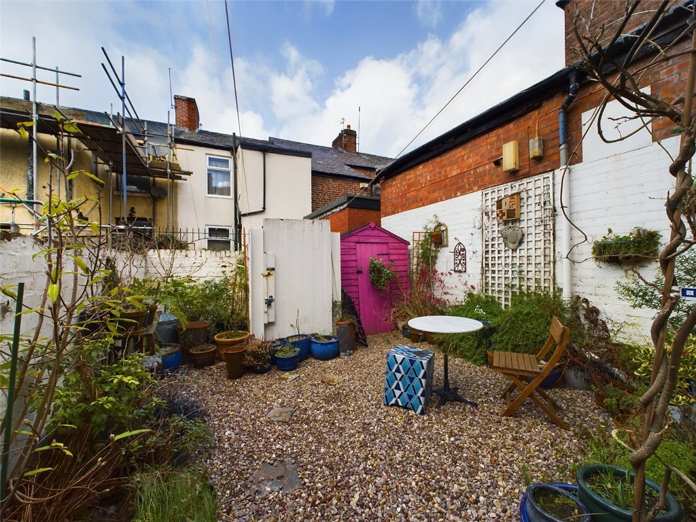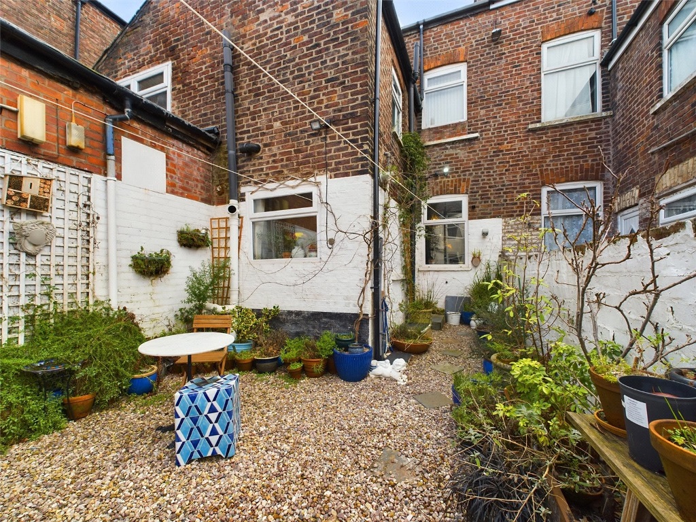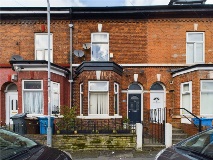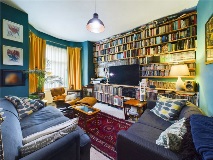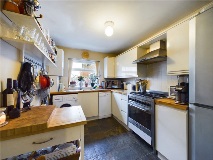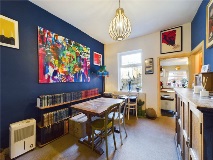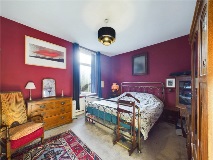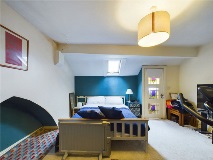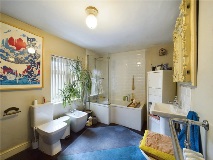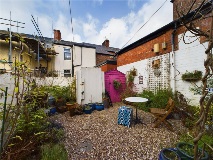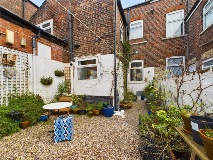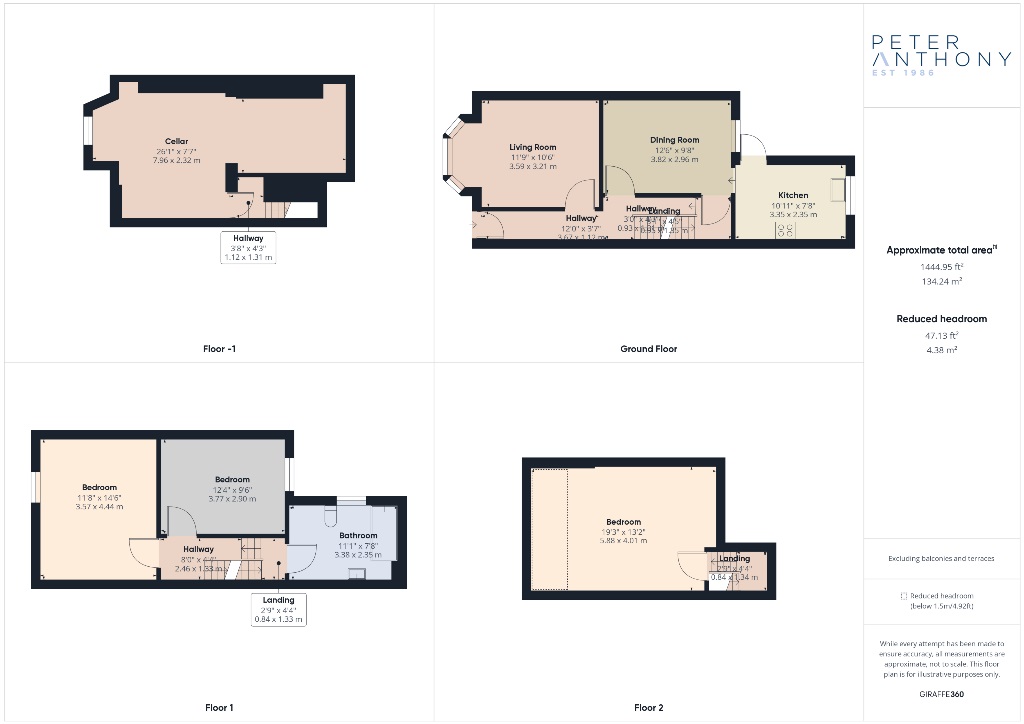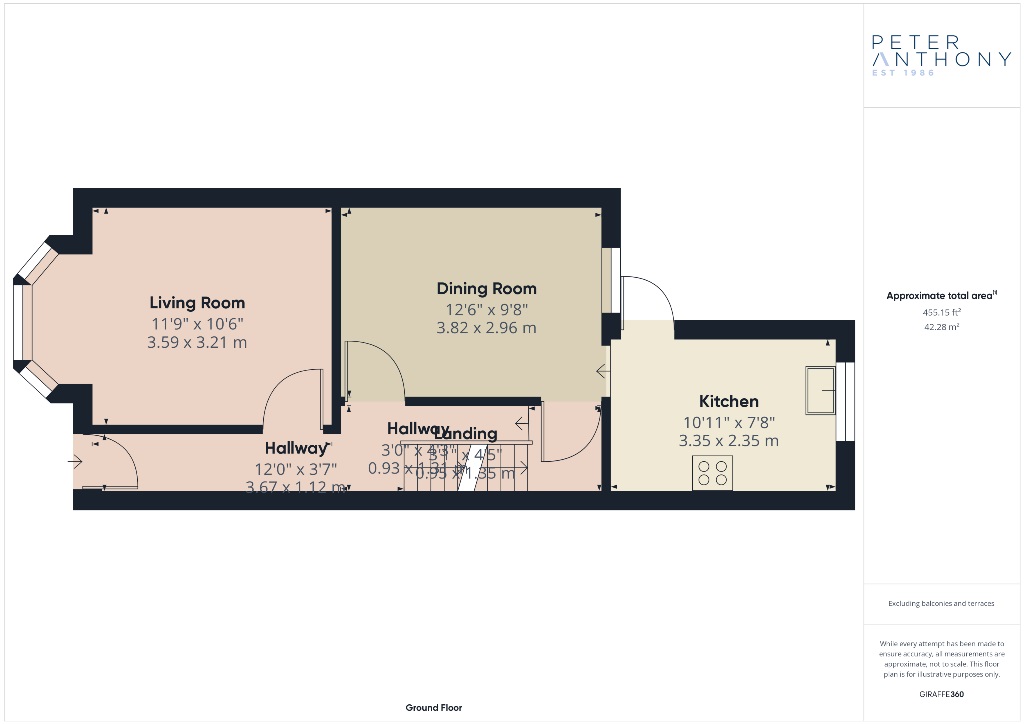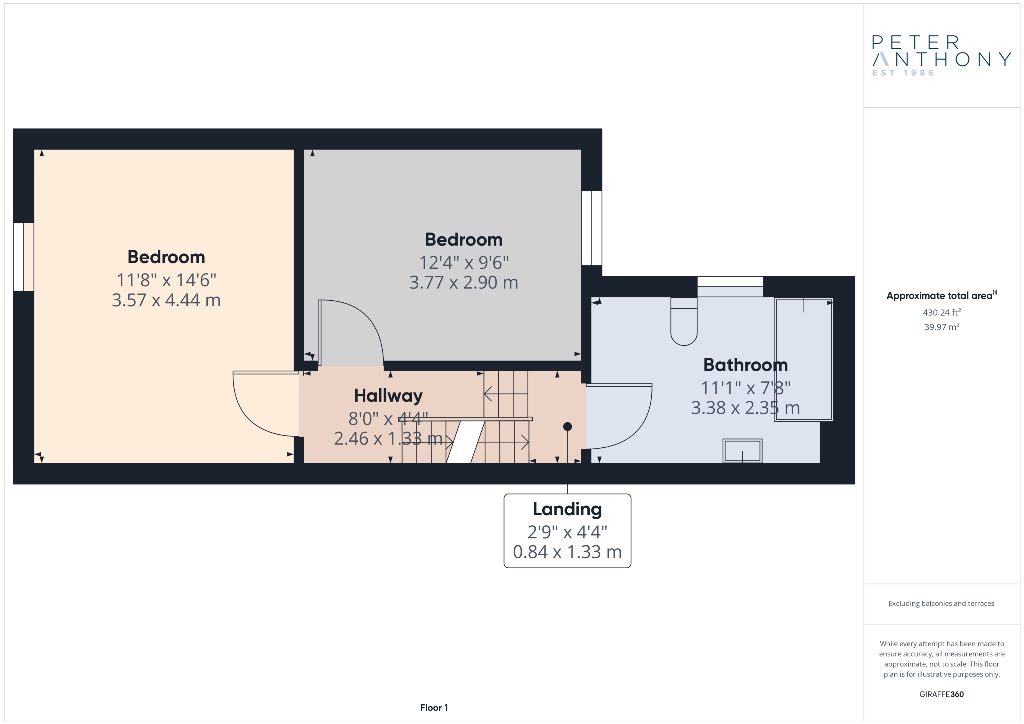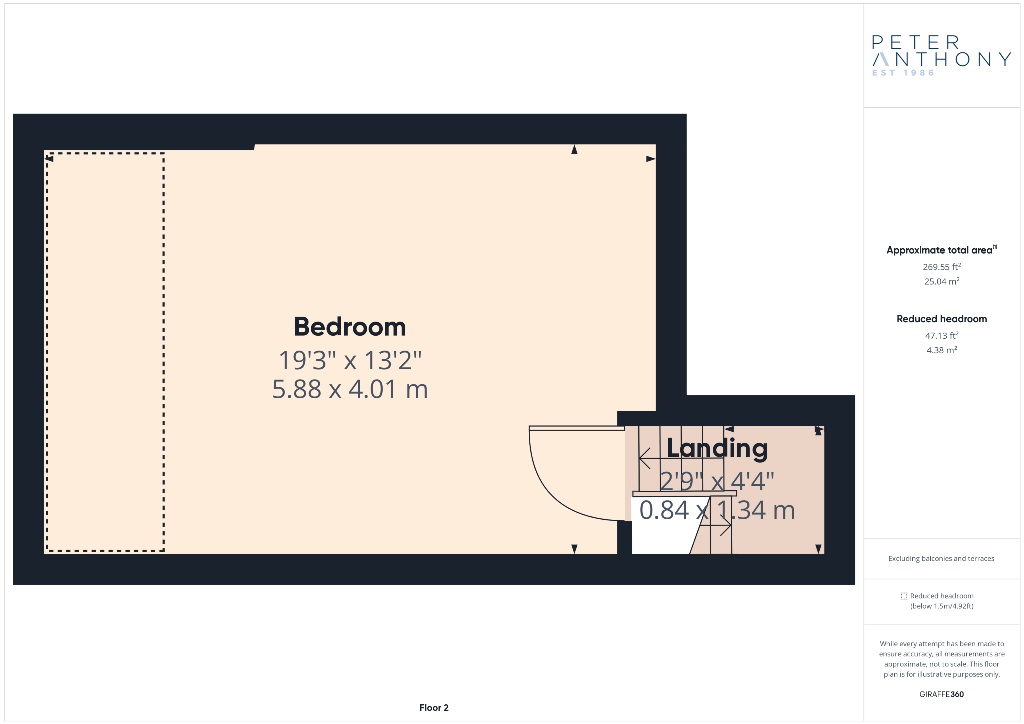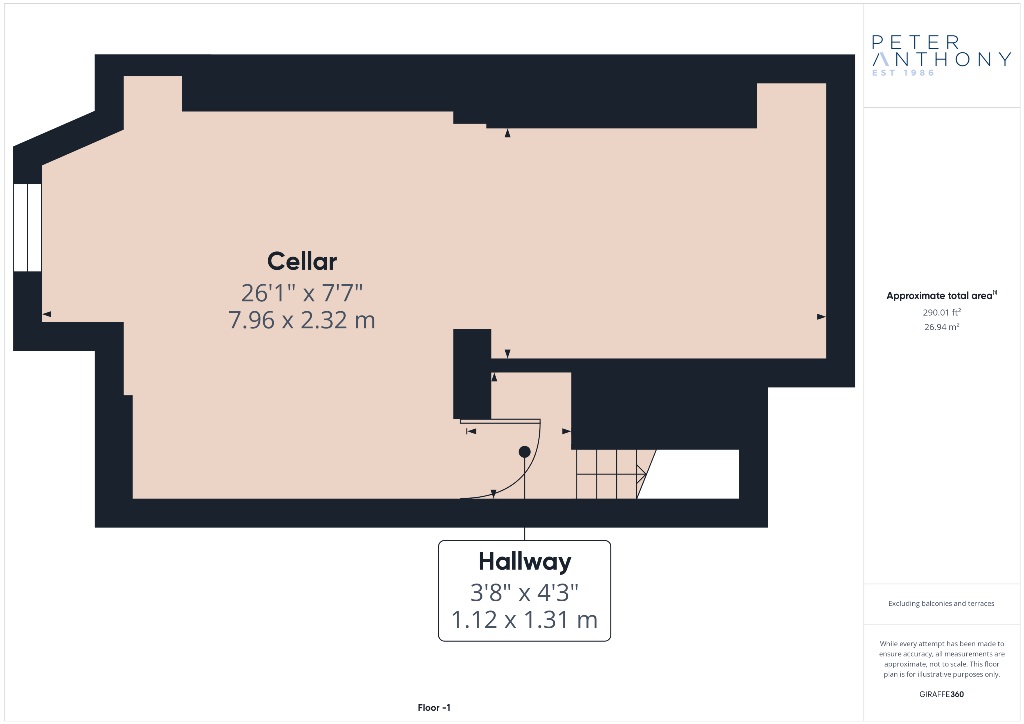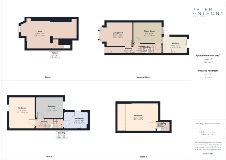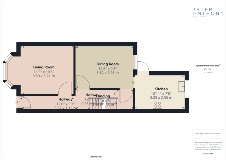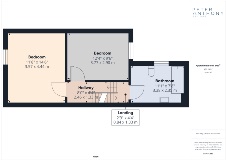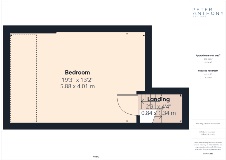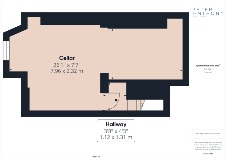Property Details
Barlow Road, Levenshulme
Details
- £280000 Asking Price
- 3 Bedrooms
Features
- Three Large Double Bedrooms
- Two Reception Rooms
- Central Location
- 1444sqft Of Living Space
- Large Useable Cellar
Description
Ground Floor
Entrance Hall
Composite door to front elevation, tiled flooring, radiator and ceiling light point.
Living Room 3.59m x 3.21m (11'9" x 10'6")
uPVC double glazed bay fronted window to front elevation, carpet, radiator and ceiling light point.
Dining Room 3.82m x 2.96m (12'6" x 9'9")
uPVC double glazed window, carpet, radiator and ceiling light point.
Kitchen 3.55m x 2.35m (11'8" x 7'9")
Wood door to side elevation, uPVC double glazed window to rear elevation, tiled flooring, radiator, ceiling light point, a range of high gloss base and wall units with wooden work-surface, stainless steel and drainer with mixer tap, cooker with five ring gas hob and chrome wall mounted extractor hood.
First Floor
Stairs & Landing
Bedroom One 4.44m x 3.55m (14'7" x 11'8")
uPVC double glazed window to front elevation, carpet, radiator and ceiling light point.
Bedroom Two 3.77m x 2.90m (12'4" x 9'6")
uPVC double glazed window to rear elevation, carpet, radiator and ceiling light point.
Bathroom 3.38m x 2.35m (11'1" x 7'9")
uPVC double glazed window to side elevation, tiled flooring, ceiling light point, radiator, white four piece bathroom suite comprising of low level wc, bidet, pedestal hand wash basin, P-shaped bath with shower off taps and glass shower screen.
Second Floor
Bedroom Three 5.88m x 4.01m (19'3" x 13'2")
Velux window to rear elevation, carpet, radiator and ceiling light point.
Cellar
Stairs and Hallway
Cellar Room 7.96m x 4.00m (26'1" x 13'1")
Useable space for either home office or storage.
Externally
Gated access and path to front door. Well presented rear garden with gated access to rear alley.
;
