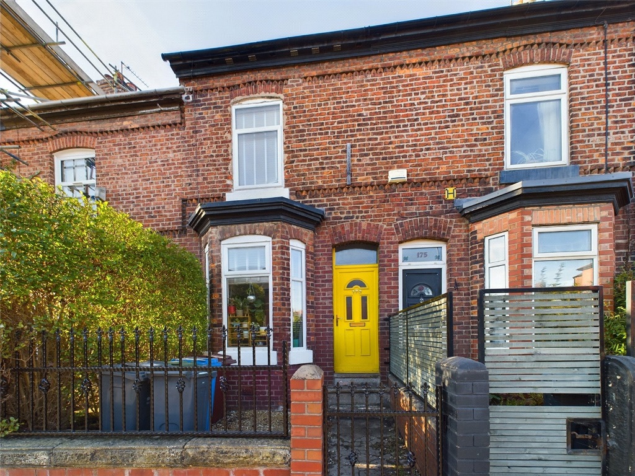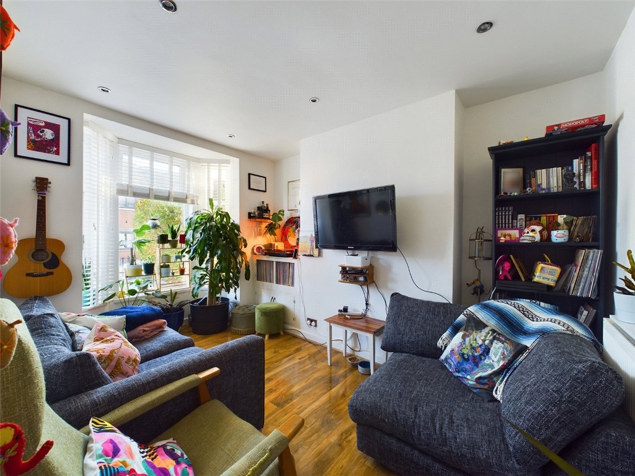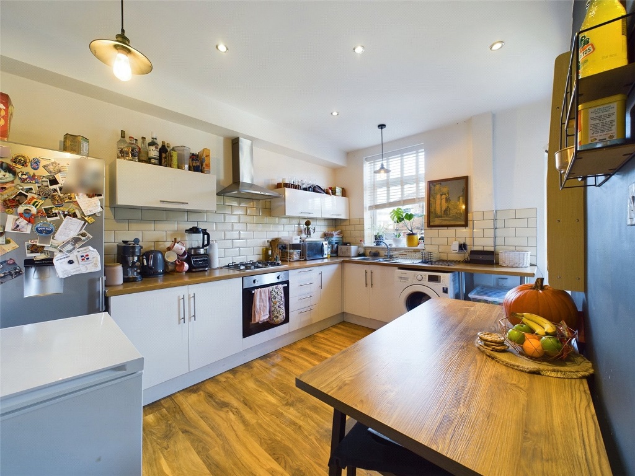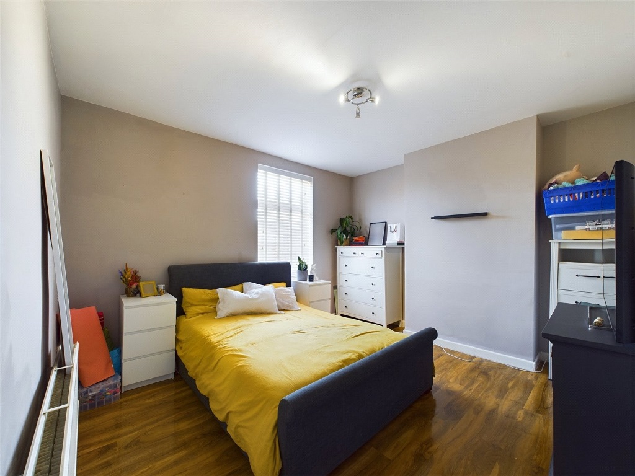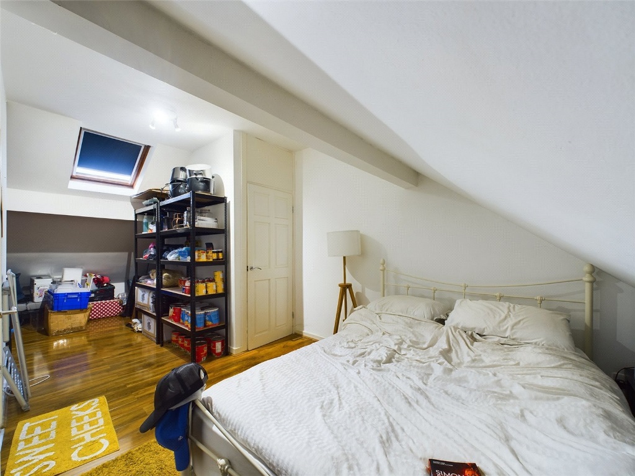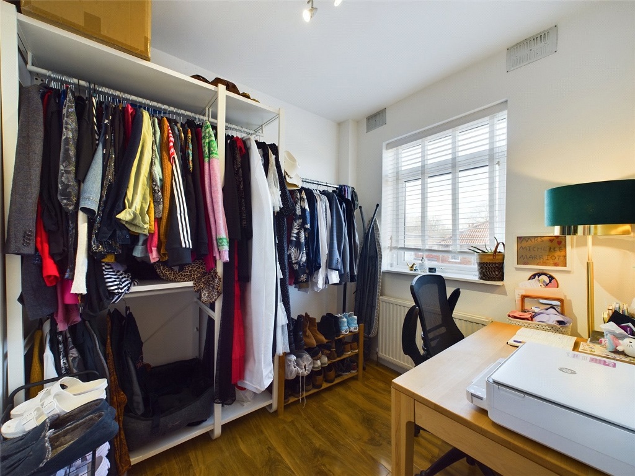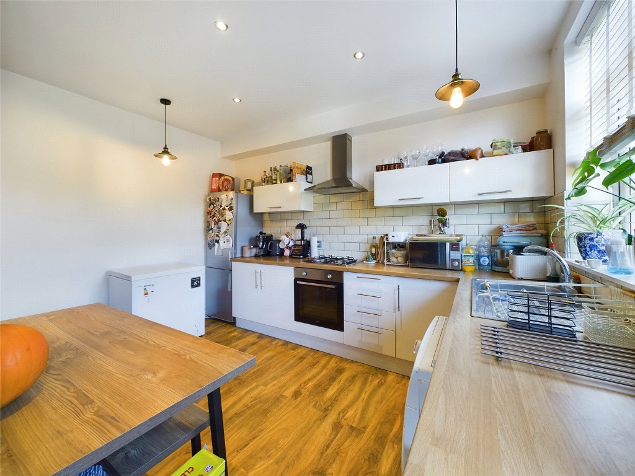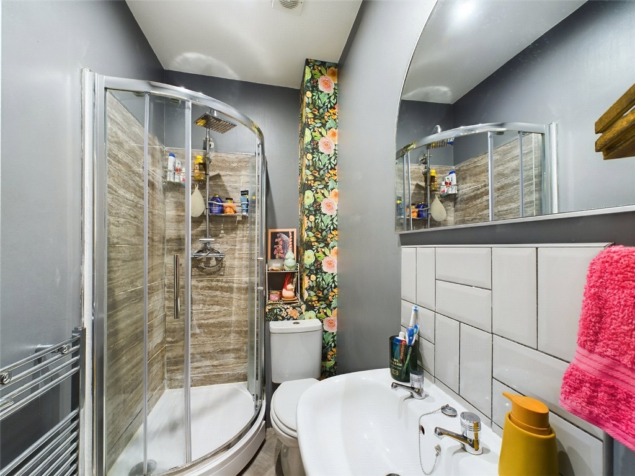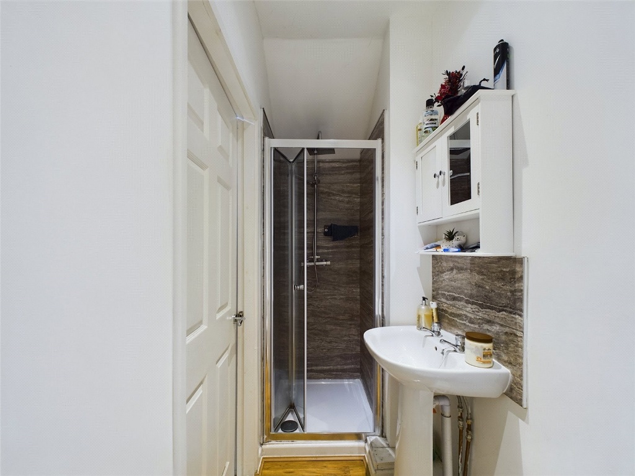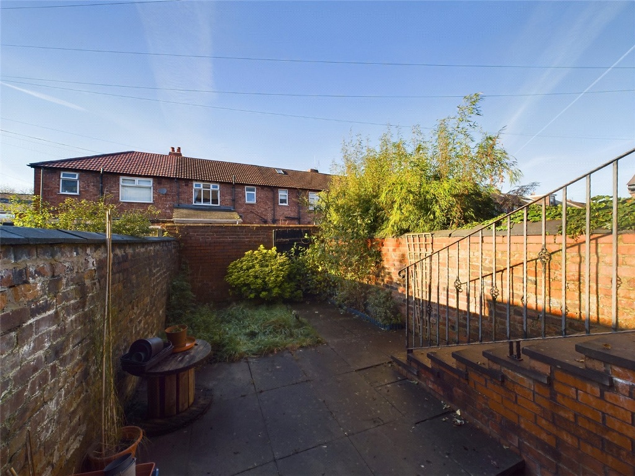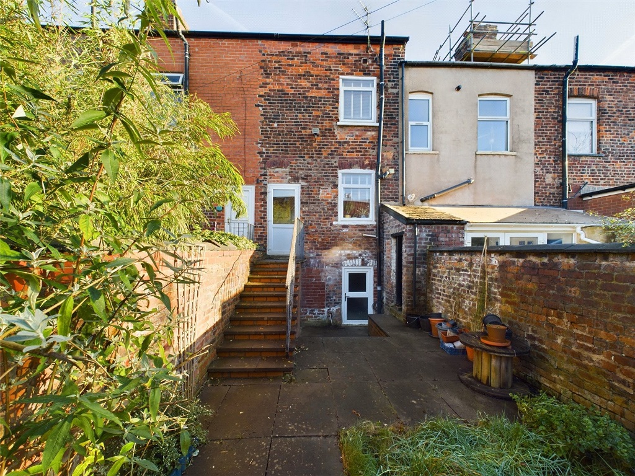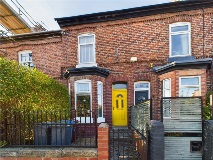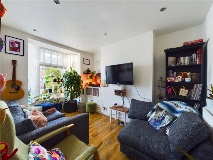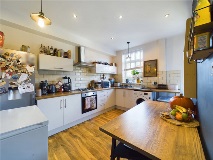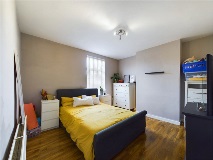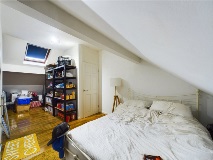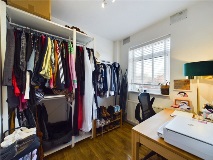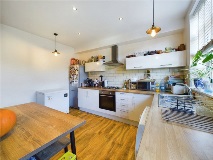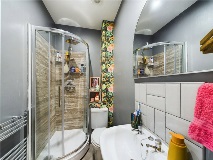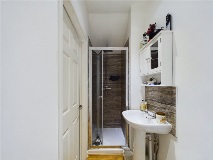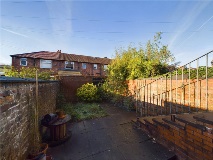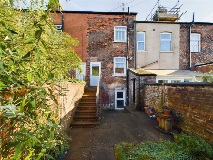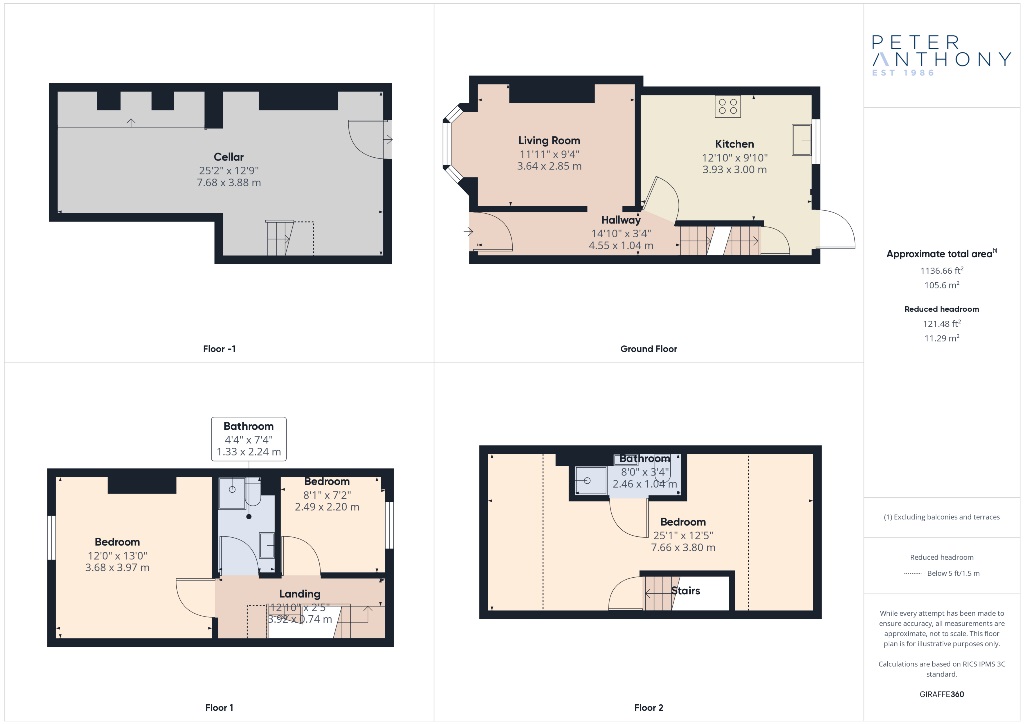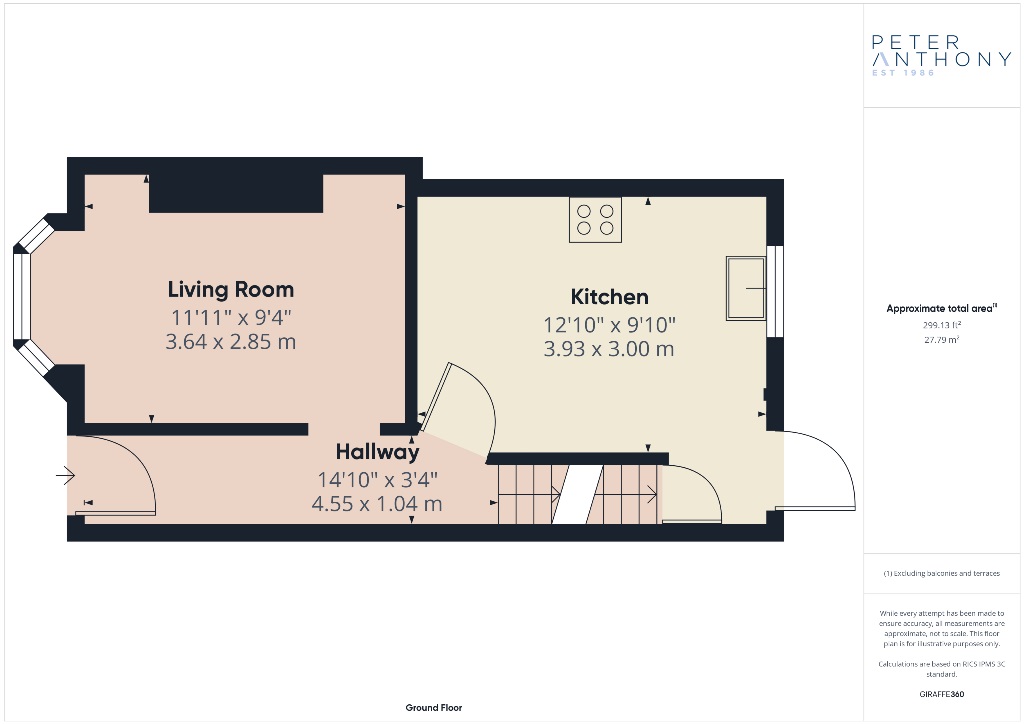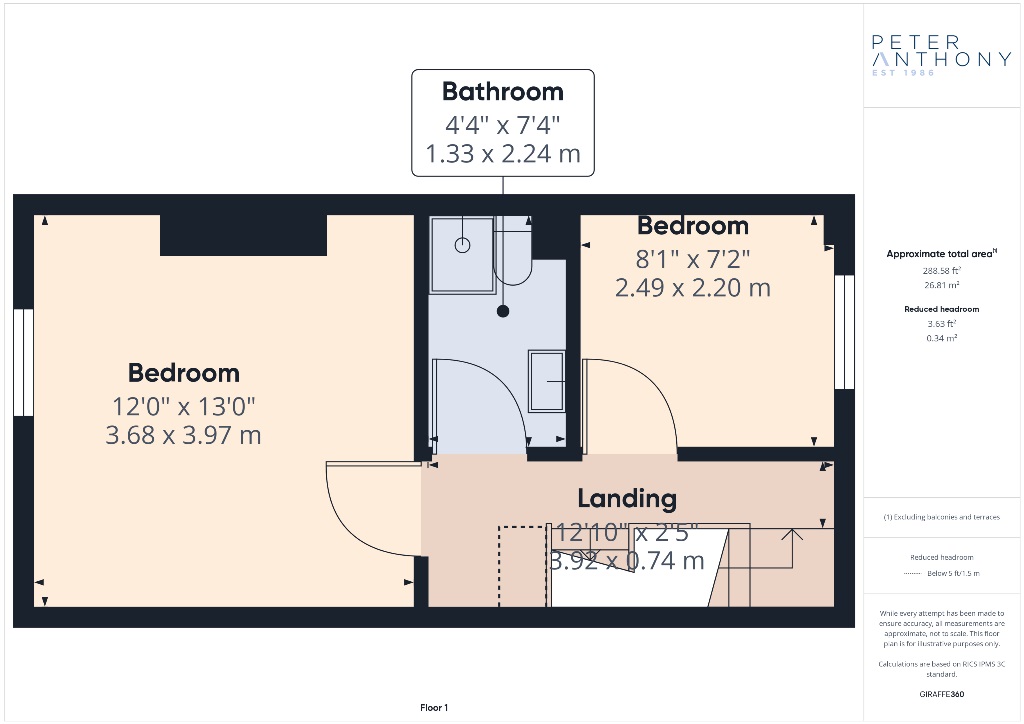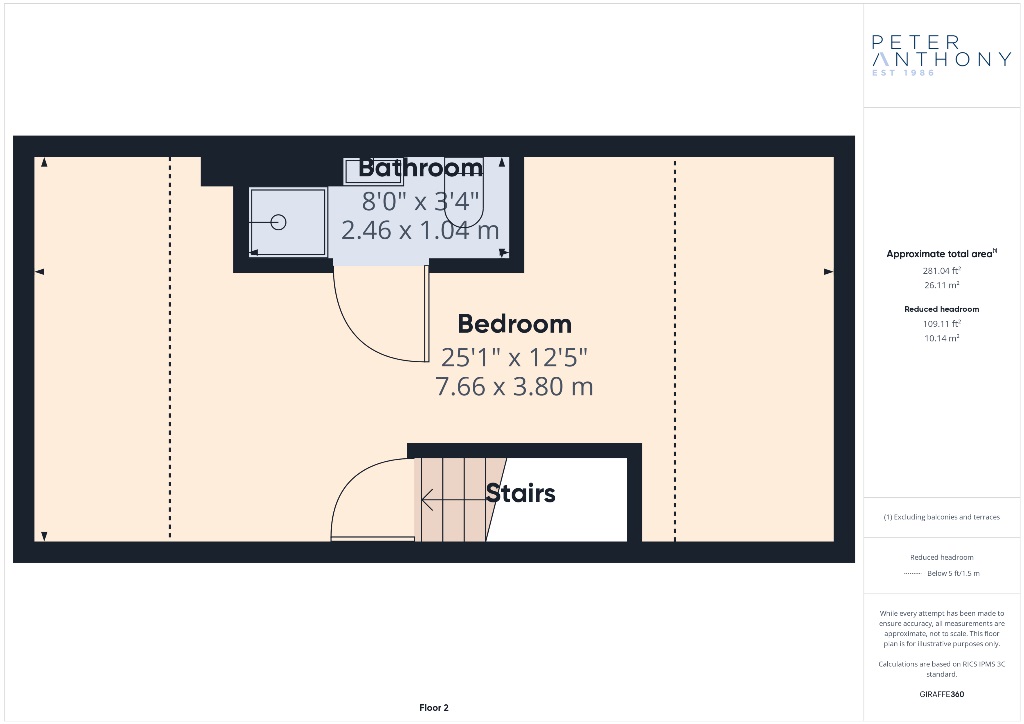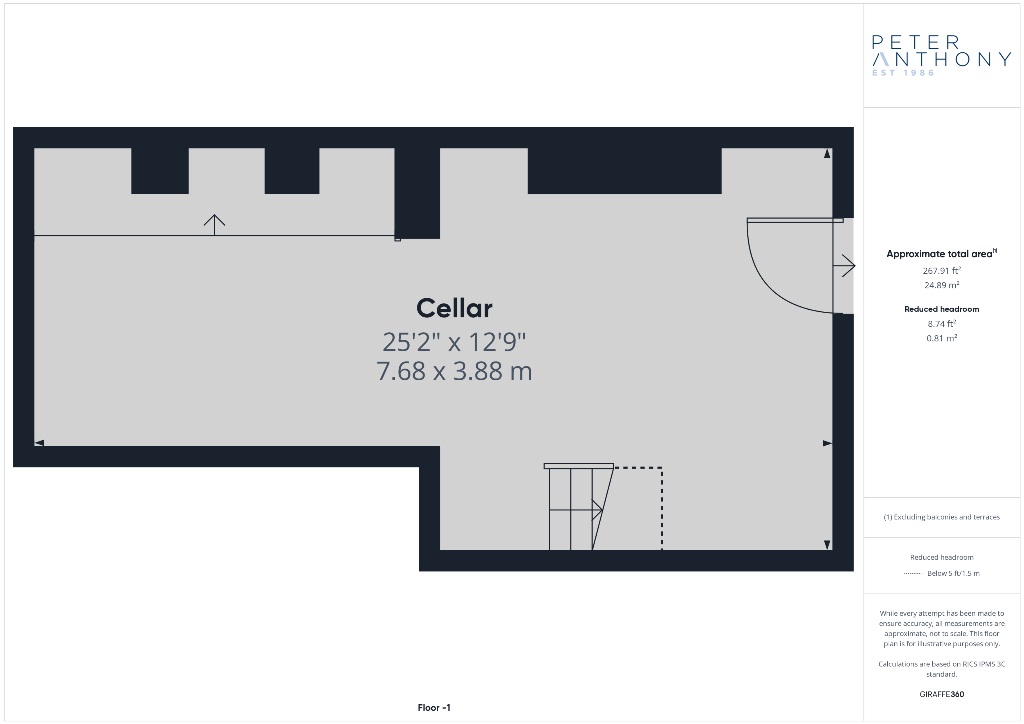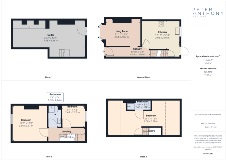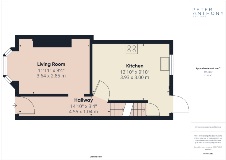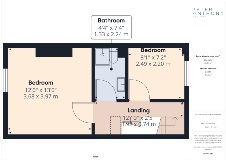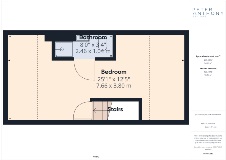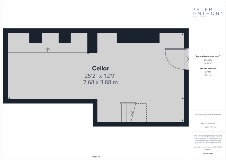Property Details
Broom Lane, Levenshulme
Details
- £260000 Asking Price
- 3 Bedrooms
Features
- Fantastic Property
- Three Double Bedrooms
- Two Bathrooms
- Cellar
- Freehold
Description
Ground Floor
Entrance Hall
uPVC double glazed door to front elevation, wood engineered flooring, ceiling light point and radiator.
Living Room 3.64m x 2.85m (11'11" x 9'4")
uPVC double glazed bay fronted window to front elevation, wood engineered flooring, ceiling light point and radiator.
Kitchen 3.93m x 3.00m (12'11" x 9'10")
uPVC double glazed window and door to rear elevation, wood engineered flooring, ceiling light fittings and recessed ceiling spot lights, a range of base and wall units with roll top work-surface with tiled splash back, stainless steel sink with drainer and mixer tap, four ring gas hob, integrated electric oven and wall mounted extractor hood.
First Floor
Stairs & Landing
Bedroom One 3.97m x 3.68m (13'0" x 12'1")
uPVC double glazed window to front elevation, ceiling light point, wood engineered flooring and radiator.
Bedroom Two 2.49m x 2.20m (8'2" x 7'3")
uPVC double glazed window to rear elevation, ceiling light point, wood engineered flooring and radiator.
Bathroom 2.24m x 1.33m (7'4" x 4'4")
Recessed ceiling spot lights, vinyl flooring, chrome heated towel rail, white three piece bathroom suite comprising of low level, wc, pedestal hand wash basin and corner shower cubicle with thermostatic mixer shower.
Second Floor
Bedroom Three 7.67m x 3.80m (25'2" x 12'6")
Velux window to rear elevation, wood engineered flooring, ceiling light point and radiator.
En-Suite Shower Room 2.64m x 1.04m (8'8" x 3'5")
Vinyl flooring, recessed ceiling spot light, low level wc, eash hand basin, shower cubicle with with thermostatic mixer shower.
Basement
Cellar 7.68m x 3.88m (25'2" x 12'9")
uPVC double glazed door to rear elevation, wall mounted light fittings and radiator.
Externally
Small garden to front of the property with gated access and steps leading to front door. Enclosed rear garden with paved patio and small lawn and gated access to rear alley.
;
