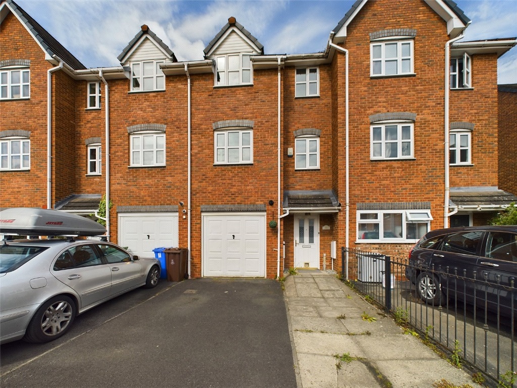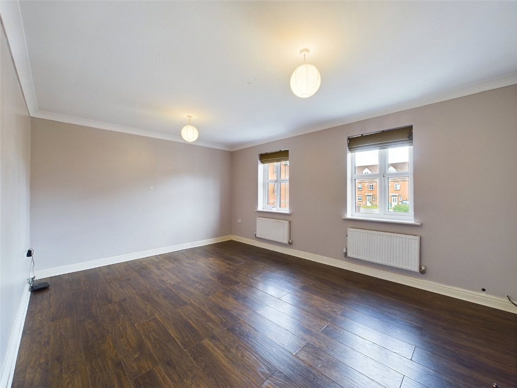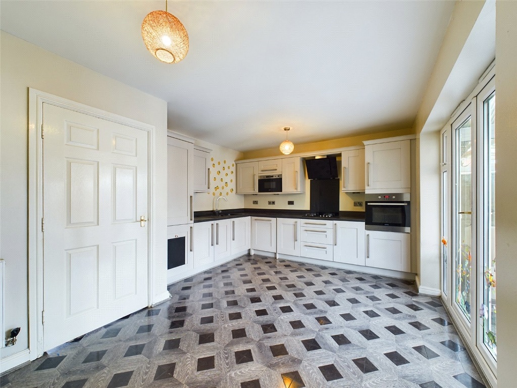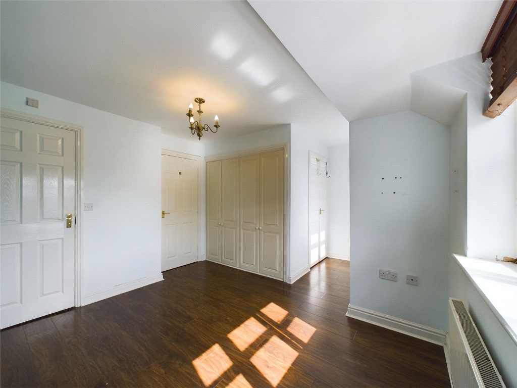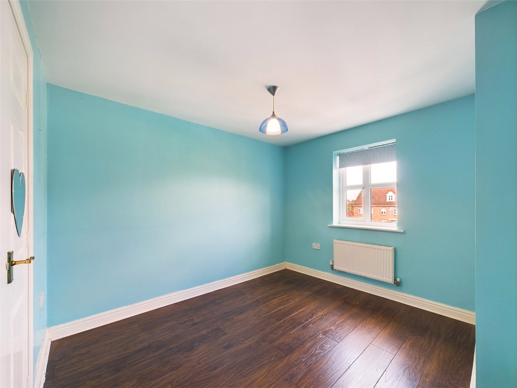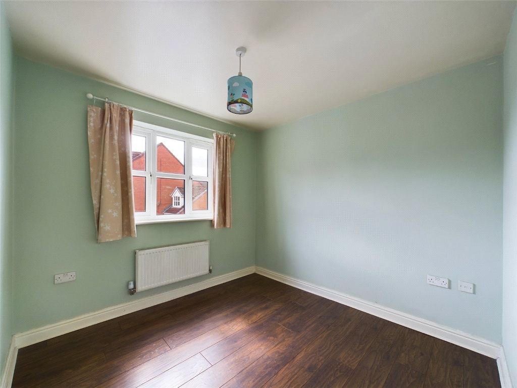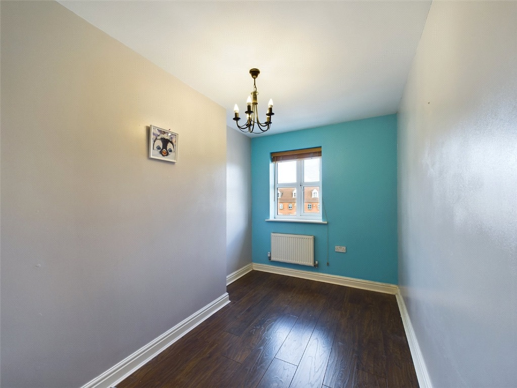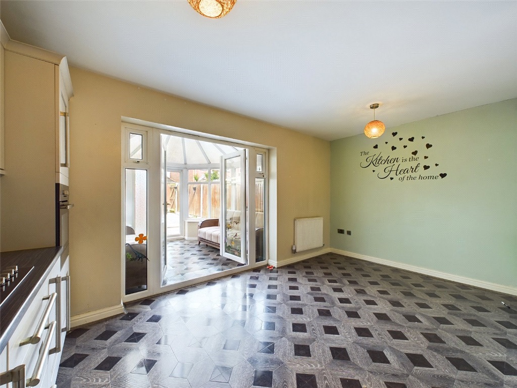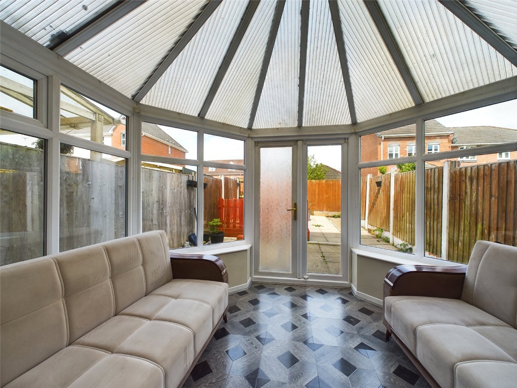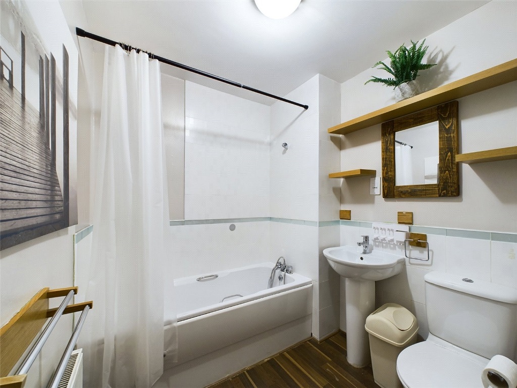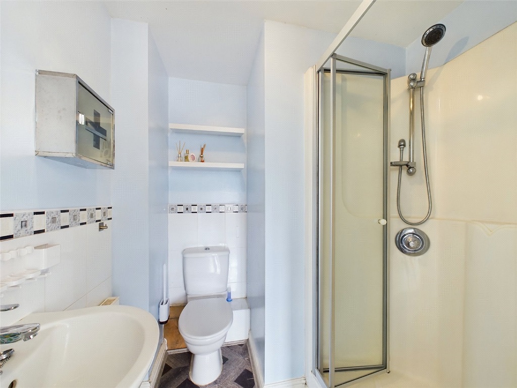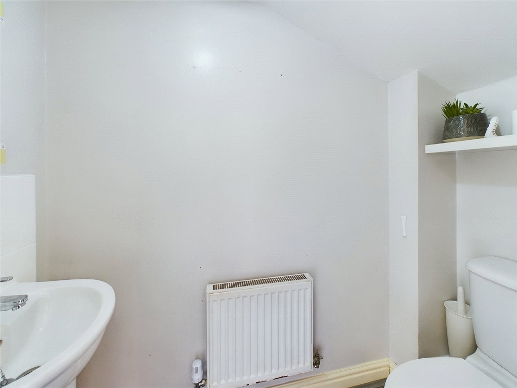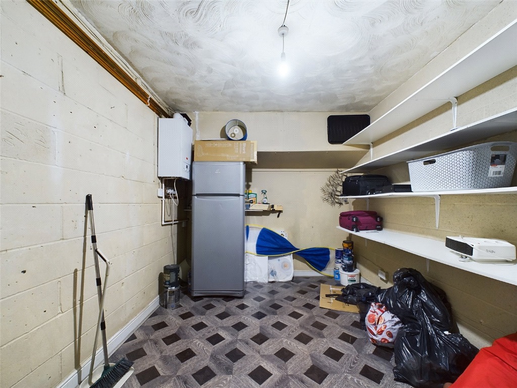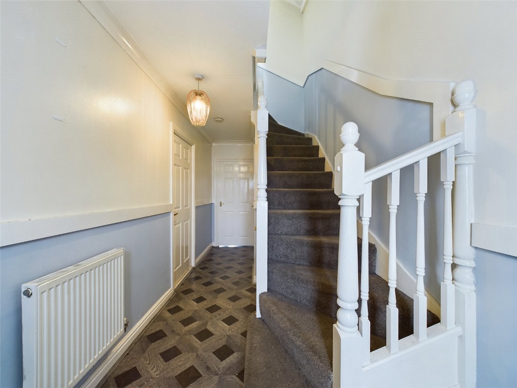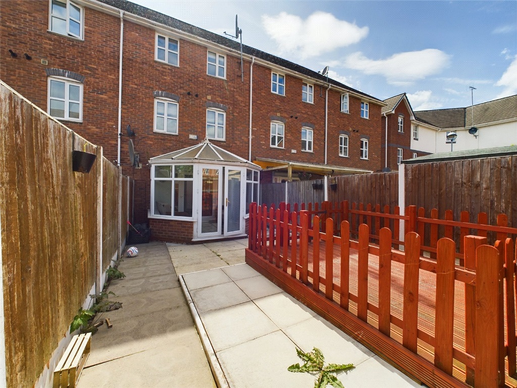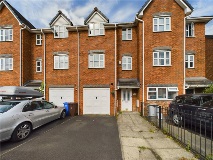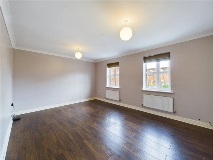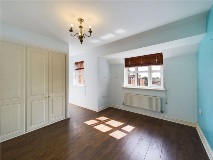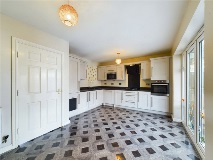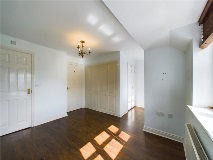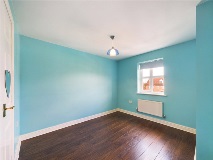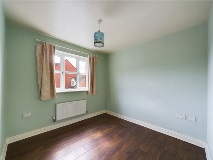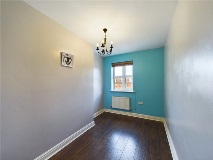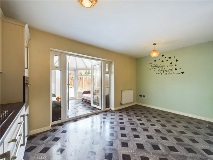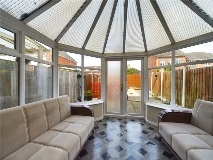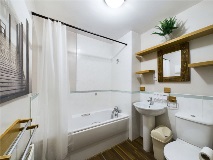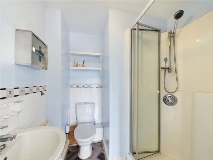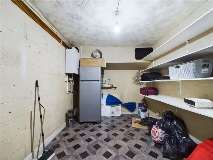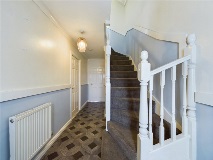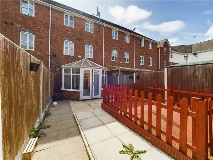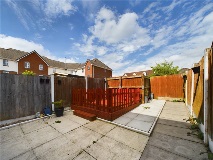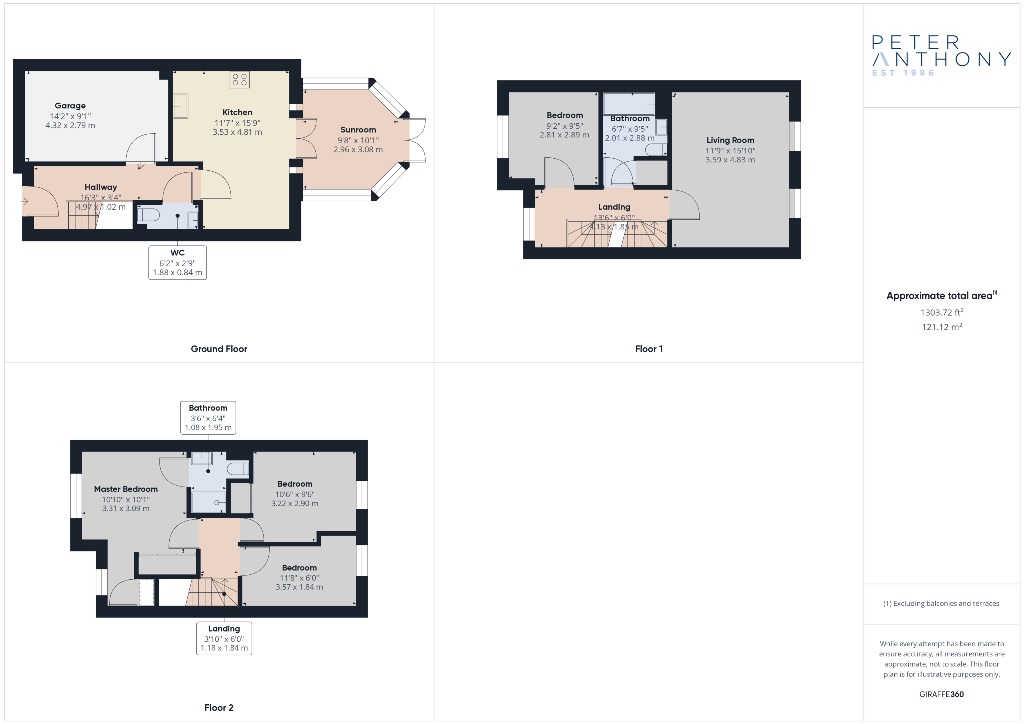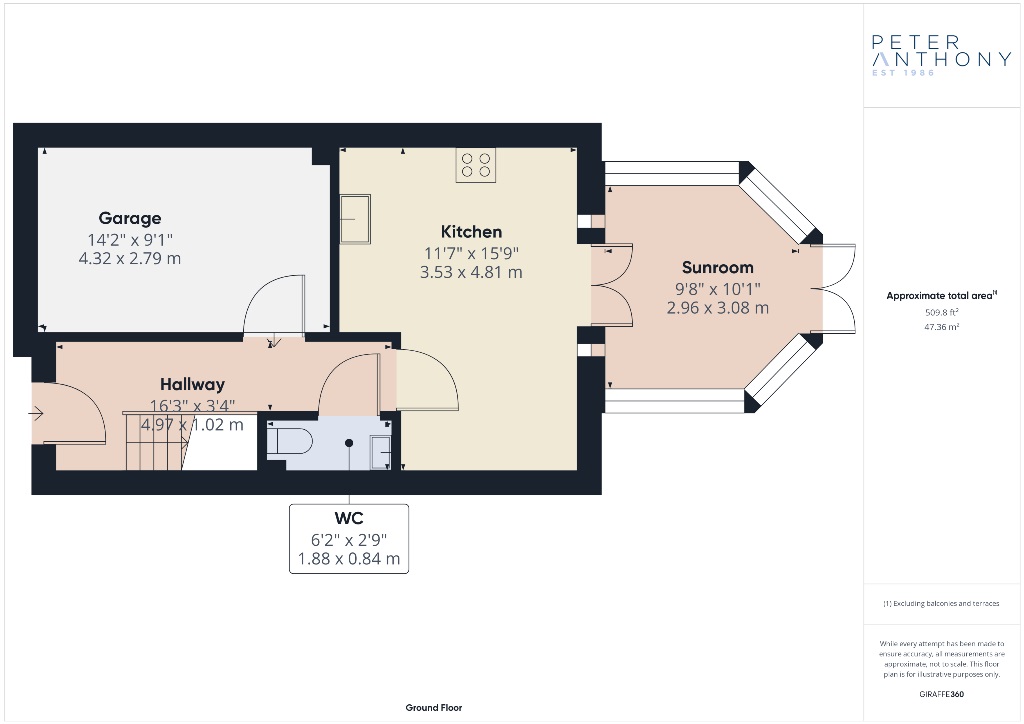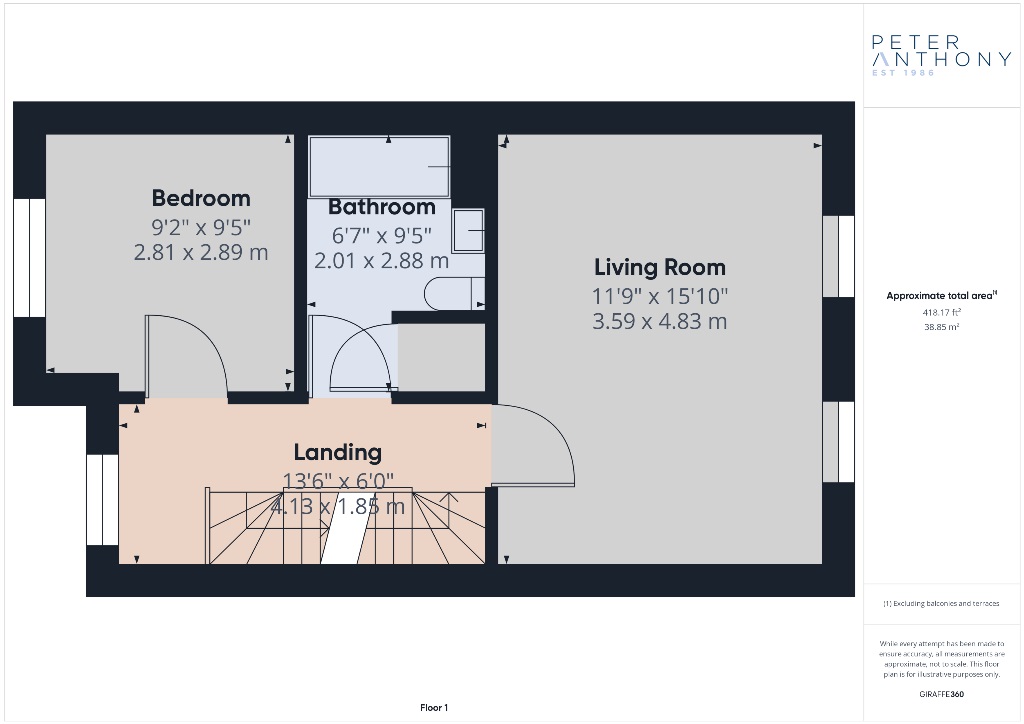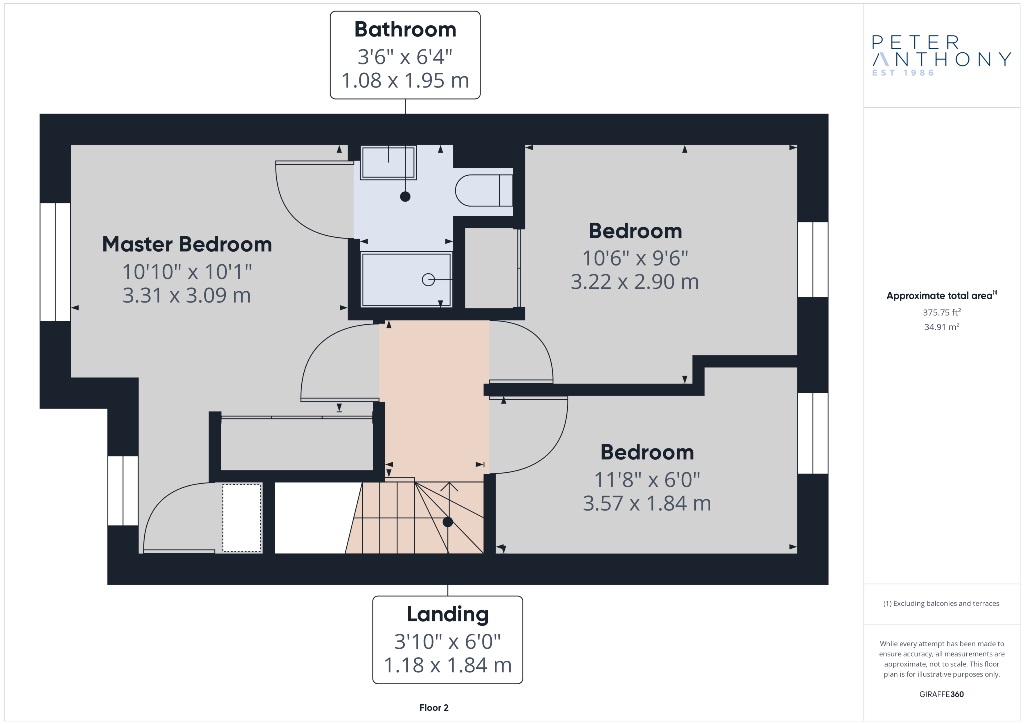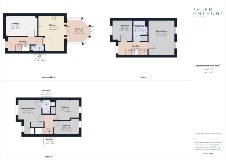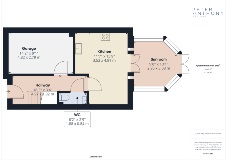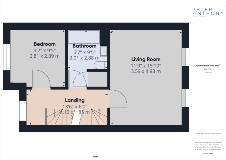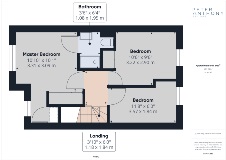Property Details
Cromwell Avenue, Denton
Details
- £319000 Asking Price
- 4 Bedrooms
Features
- Fantastic Property
- Four Bedrooms
- 1303 Sq Ft of Living Space
- Modern Town House
- Highly Sought After Location
Description
Ground Floor
Entrance Hall
uPVC door to front elevation, laminate flooring, ceiling light point and radiator.
Kitchen/Diner 4.81m x 3.53m (15'9" x 11'7")
uPVC double glazed patio doors leading to conservatory, laminate flooring, ceiling light points, a range of base and wall units with roll top work-surface, sink with drainer and mixer tap, four ring gas hob, integrated electric oven, microwave, dishwasher and wall mounted extractor hood.
WC 1.88m x 0.84m (6'2" x 2'9")
Laminate flooring, radiator, ceiling light point, low level wc and pedestal hand wash basin.
Conservatory 3.08m x 2.96m (10'1" x 9'9")
uPVC double glazed windows to two sides, uPVC patio doors to rear elevation and laminate flooring.
Garage
Garage door to front elevation, laminate flooring and ceiling light point.
Entrance Hall
Stairs & Landing
Living Room 4.85m x 3.59m (15'11" x 11'9")
uPVC double glazed windows to rear elevation, laminate flooring, radiator and ceiling light point.
Bedroom Four 2.90m x 2.81m (9'6" x 9'3")
uPVC double glazed window to front elevation, laminate flooring, radiator and ceiling light point.
Bathroom 2.85m x 2.01m (9'4" x 6'7")
Laminate flooring, ceiling light point, radiator, white three piece bathroom suite comprising of low level wc, pedestal hand wash basin and panelled bath with shower off taps.
Second Floor
Stairs & Landing
Master Bedroom 3.31m x 3.09m (10'10" x 10'2")
uPVC double glazed windows to front elevation, laminate flooring, ceiling light point, radiator and fitted wardrobes.
En-Suite Shower Room 1.95m x 1.08m (6'5" x 3'7")
Laminate flooring, radiator, ceiling light point, shower cubicle with thermostatic mixer shower, low level wc and pedestal hand wash basin.
Bedroom Two 3.22m x 2.90m (10'7" x 9'6")
uPVC double glazed window to rear elevation, laminate flooring, radiator and ceiling light point.
Bedroom Three 3.57m x 1.84m (11'9" x 6'0")
uPVC double glazed window to rear elevation, laminate flooring, radiator and ceiling light point.
Externally
Tarmac driveway for space for one car and paved path leading to front door. Enclosed paved rear garden with decked seating area.
;
