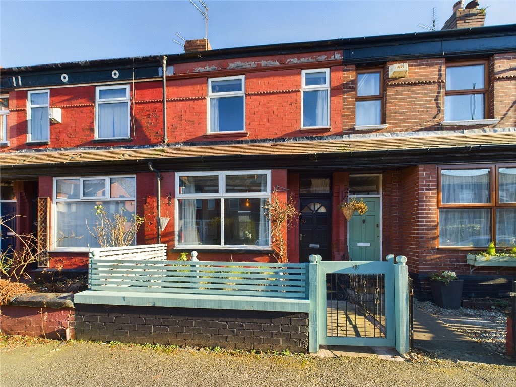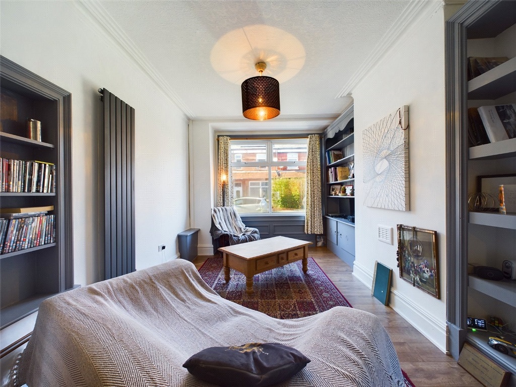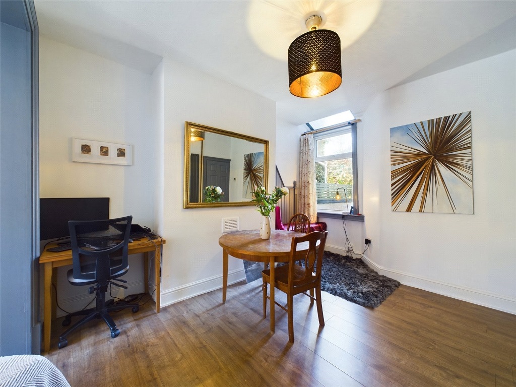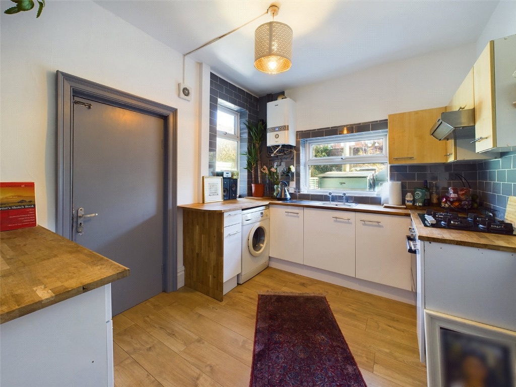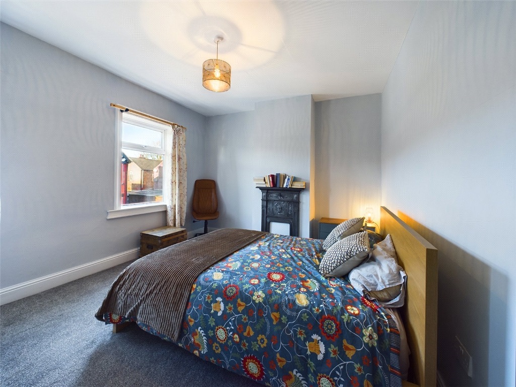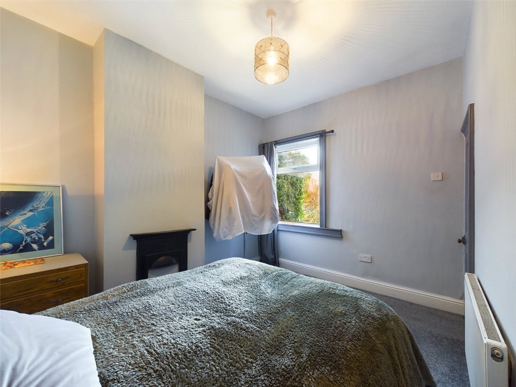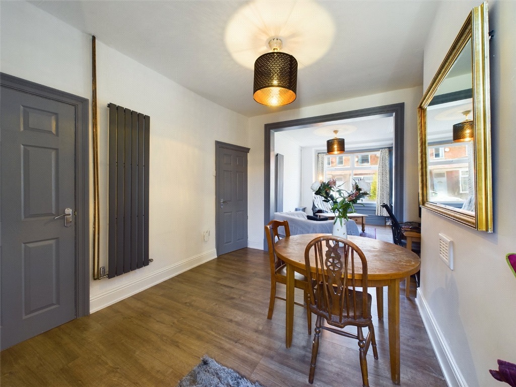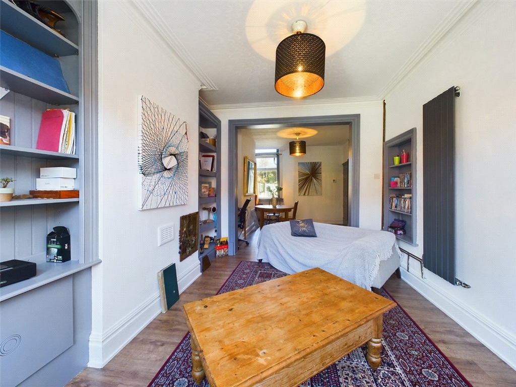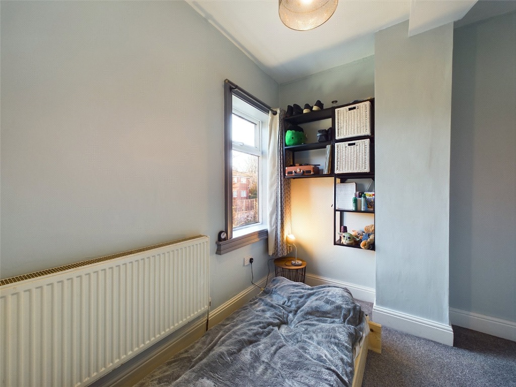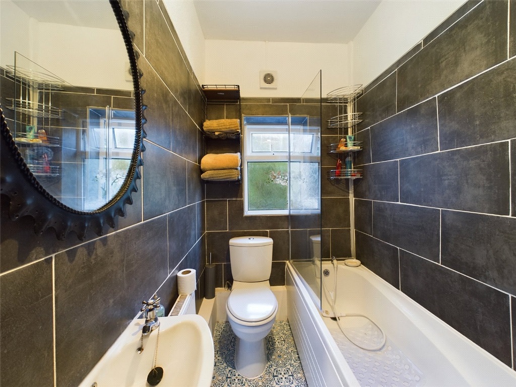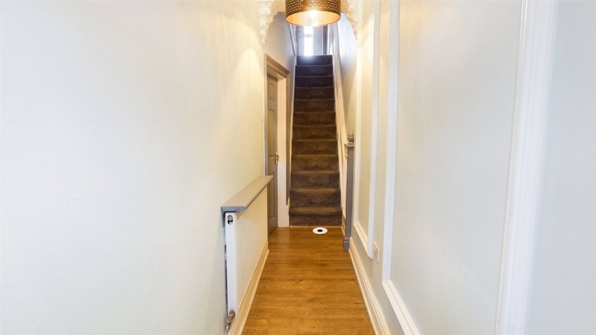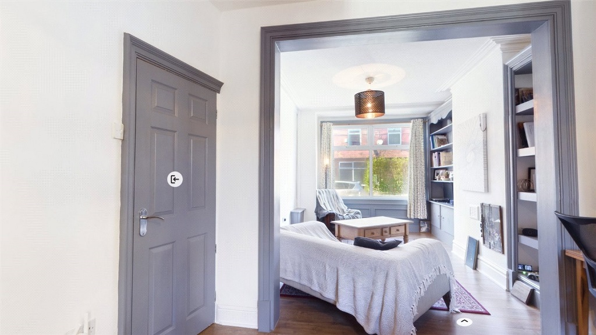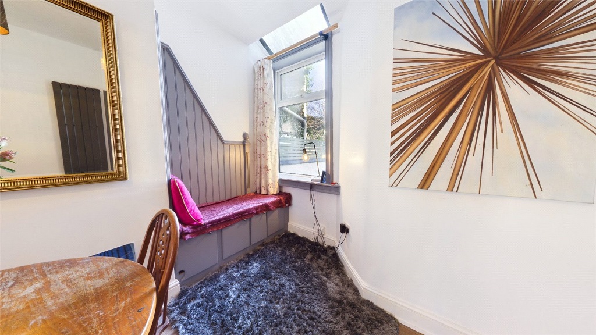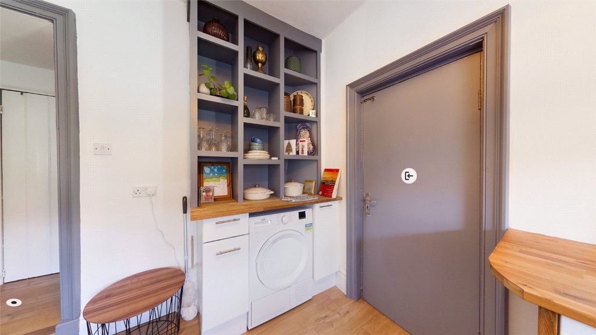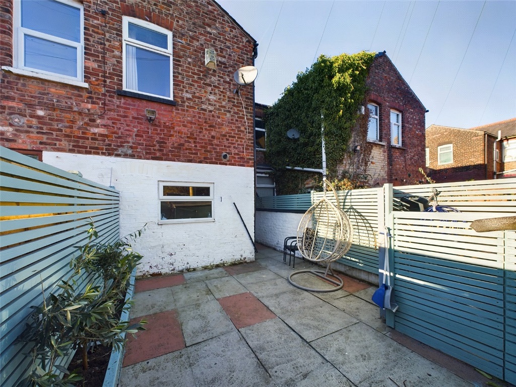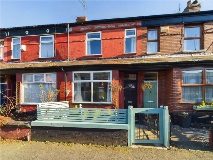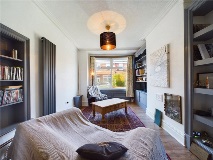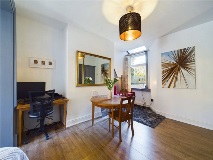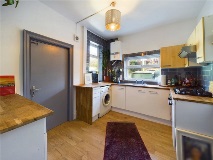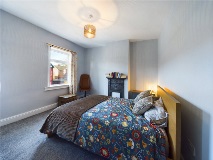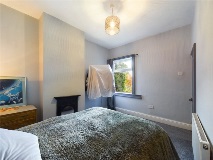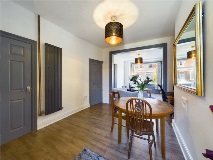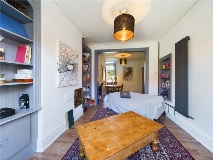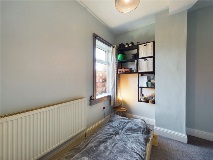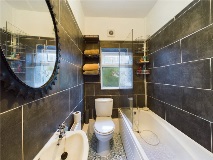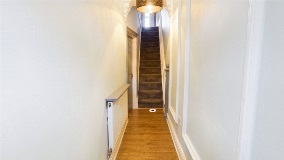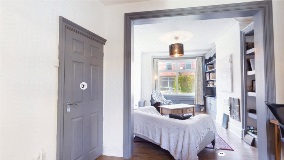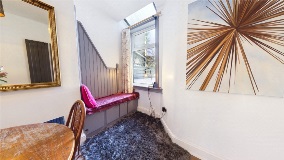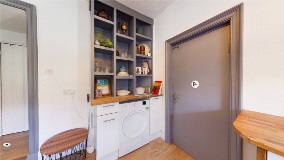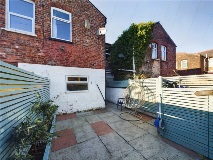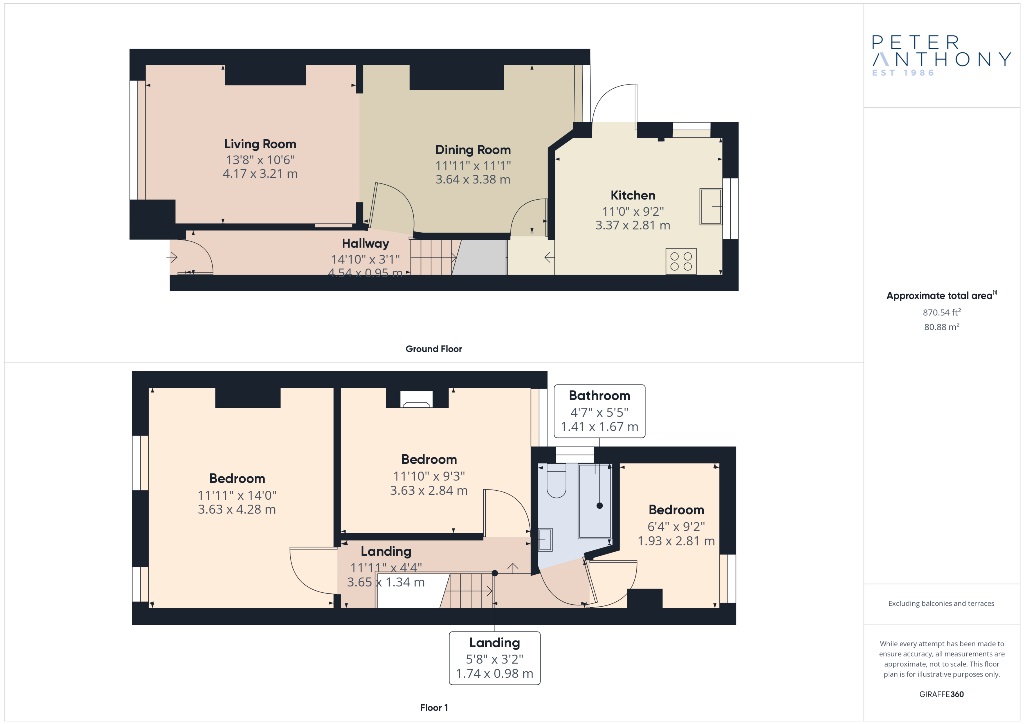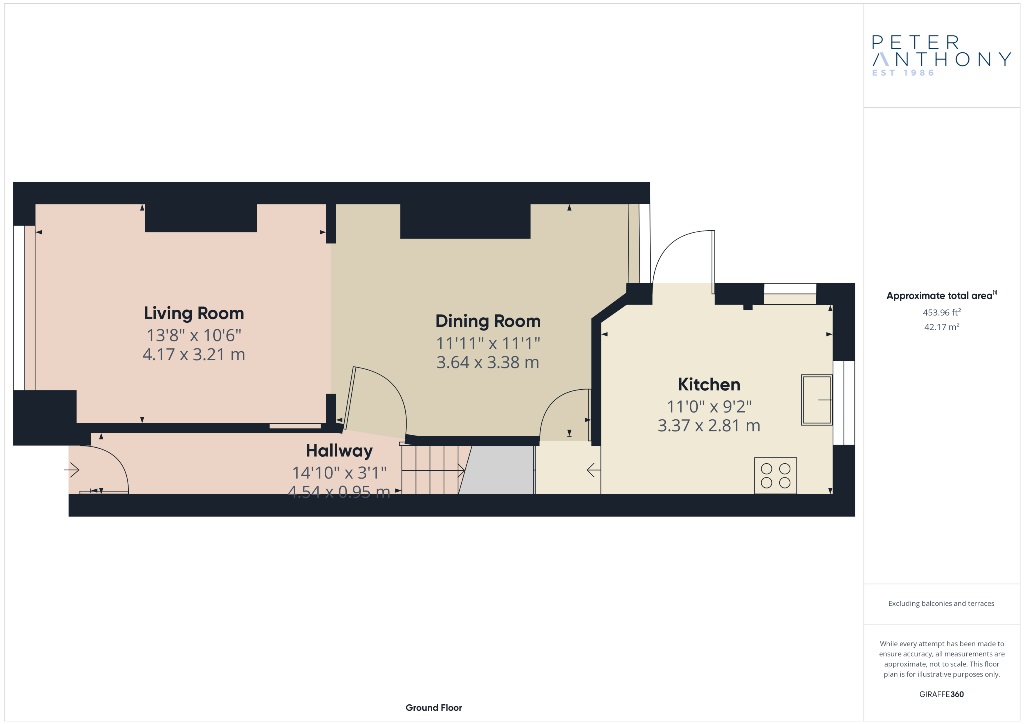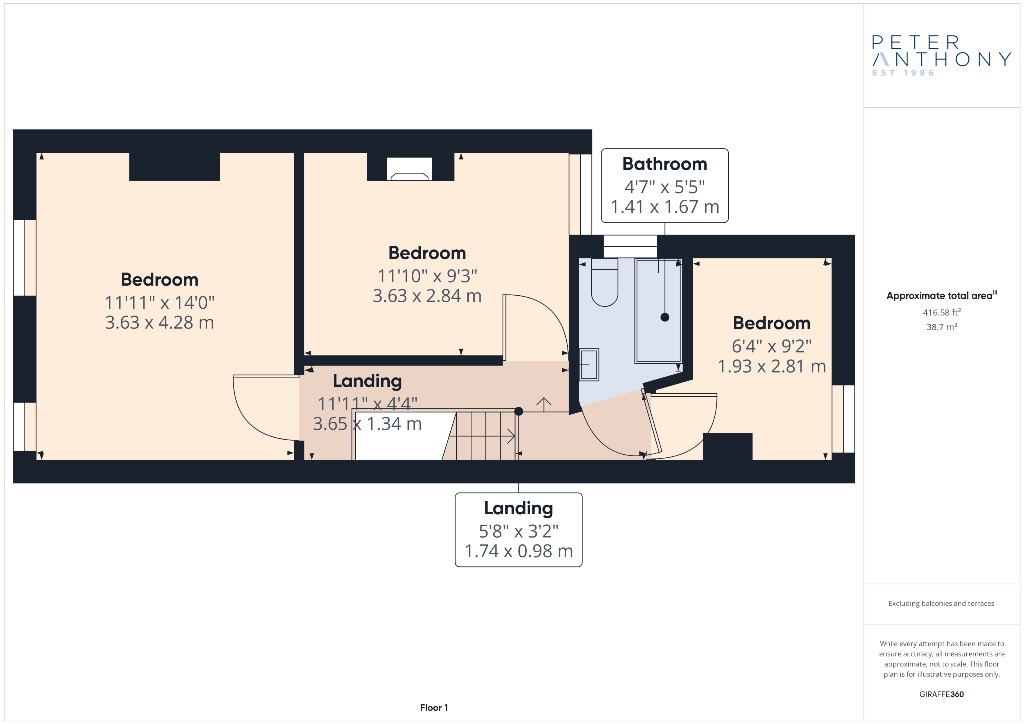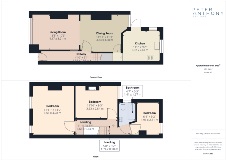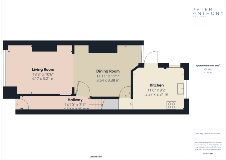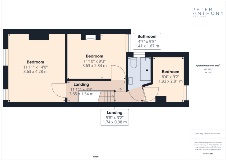Property Details
Fairbourne Road, Levenshulme
Details
- £290000 Asking Price
- 3 Bedrooms
Features
- Virtual Tour & Video Walk Through
- Three Bedrooms
- Two Reception Room
- Superbly Presented
- Highly Sought After Location
Description
Ground Floor
Entrance Hall
Wooden door to front elevation, wood engineered flooring, ceiling, light point, original cornices and radiator.
Living Room 4.17m x 3.21m (13'8" x 10'6")
uPVC double glazed window to front elevation, wood engineered flooring, wall mounted vertical radiator, hand crafted shelves and storage either side of chimney breast and ceiling light point.
Dining Room 3.64m x 3.38m (11'11" x 11'1")
uPVC double glazed window to rear elevation, wood engineered flooring, vertical wall mounted radiator, bespoke hand crafted bench with storage below and ceiling light point.
Kitchen 3.37m x 2.81m (11'1" x 9'3")
uPVC double glazed window to rear elevation, wooden door leading to rear garden, wood engineered flooring, a range of base and wall units with wooden work surface, tiled splash back, stainless steel sink and drainer, four ring gas hob, integrated electric oven, wall mounted extractor hood, radiator and ceiling light point.
First Floor
Stairs & Landing
Carpet, ceiling light point and access to loft via loft ladders.
Bedroom One 4.28m x 3.63m (14'1" x 11'11")
uPVC double glazed windows to front elevation, carpet, radiator, feature cast iron fire surround and ceiling light point.
Bedroom Two 3.63m x 2.84m (11'11" x 9'4")
uPVC double glazed window to rear elevation, carpet, feature cast iron fire surround and ceiling light point.
Bedroom Three 2.81m x 1.96m (9'3" x 6'5")
uPVC double glazed window to rear elevation, carpet, radiator and ceiling light point.
Bathroom 1.67m x 1.41m (5'6" x 4'8")
uPVC double glazed window to side elevation, tiled flooring, radiator, floor to ceiling tiled walls, white three piece bathroom suite comprising of low level wc, pedestal hand wash basin and panelled bath with glass shower screen.
Externally
A well presented paved rear garden with riased floower bed, purpose built bin store and storage, gated access to rear alley. Walled front garden with gated access and path to front door.
;
