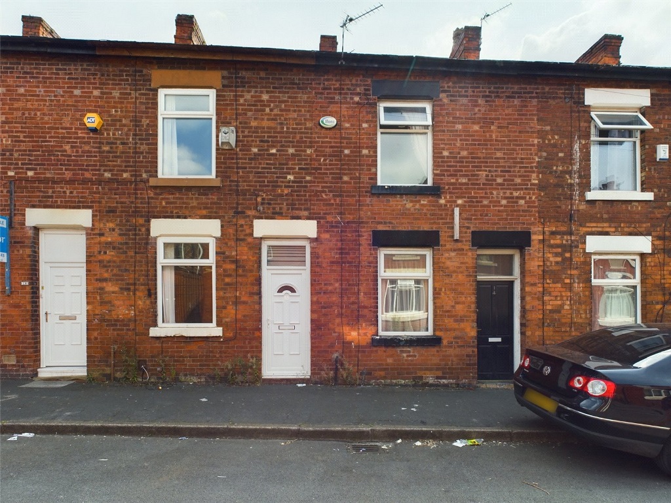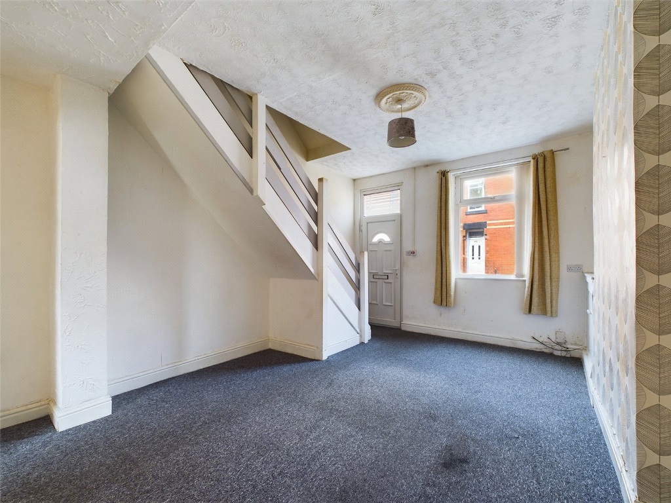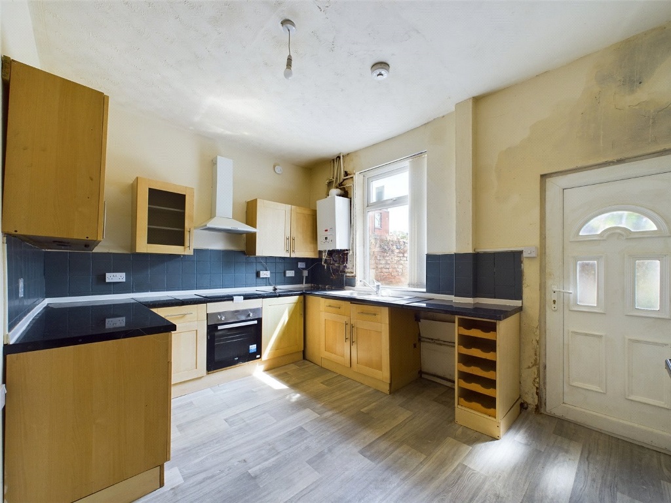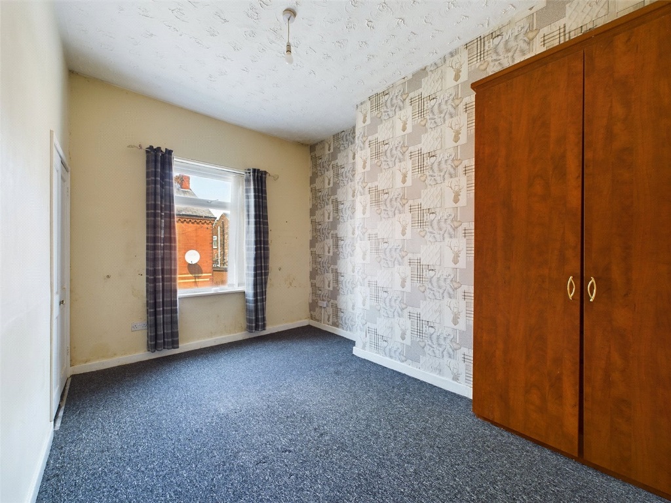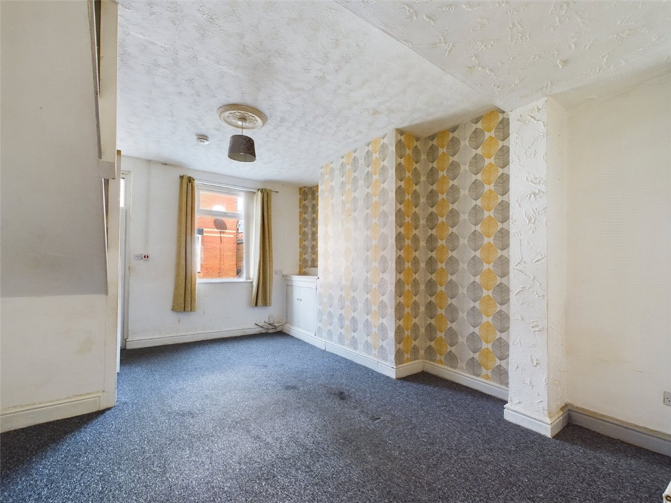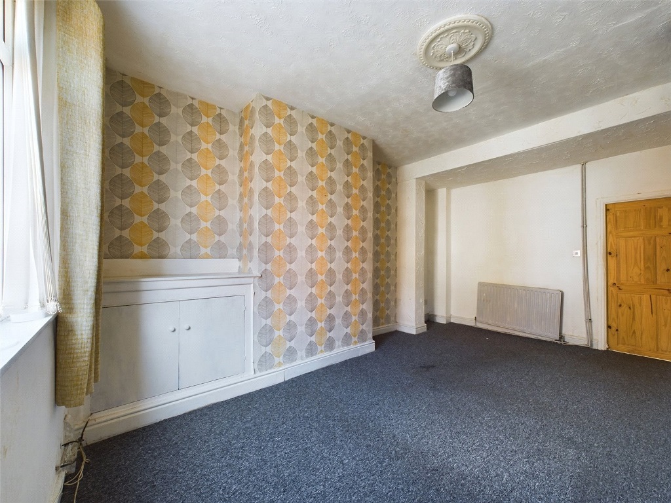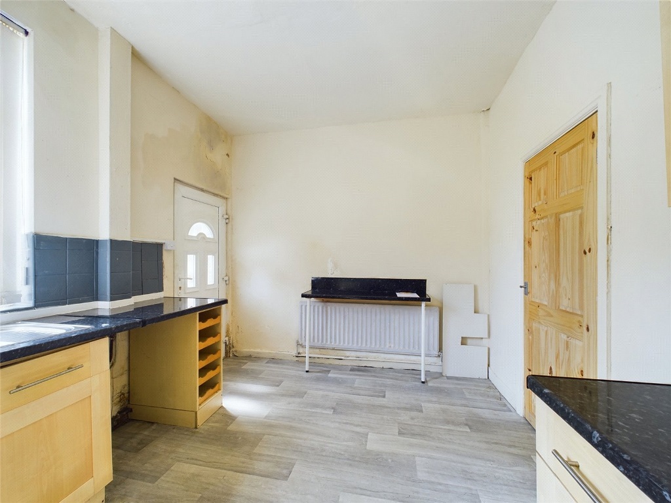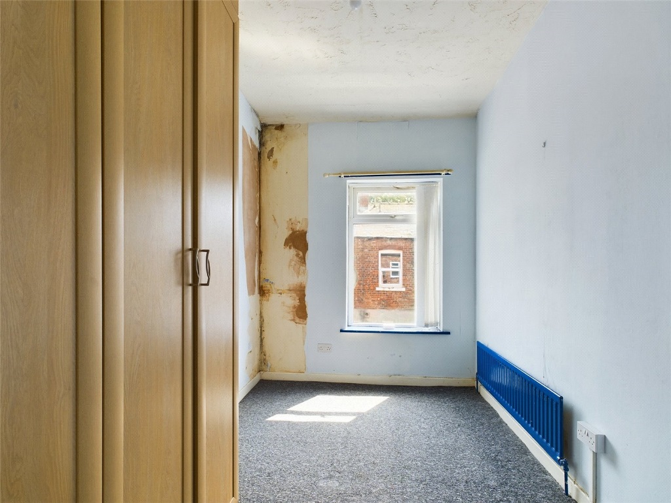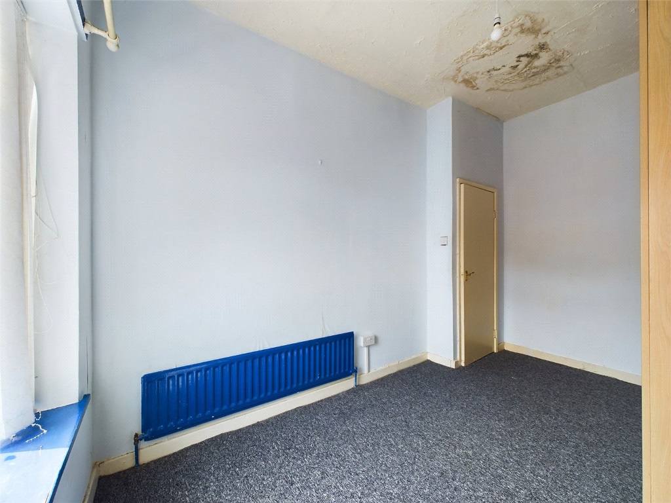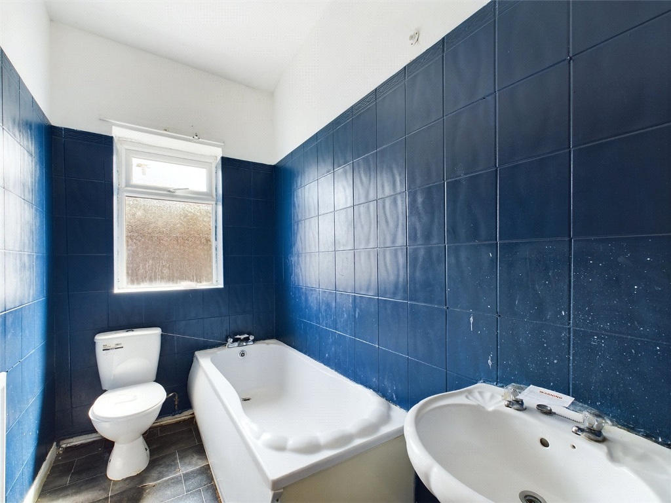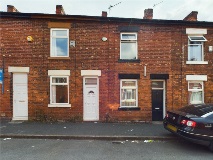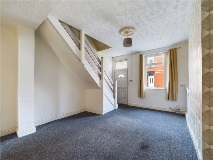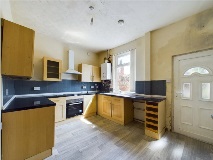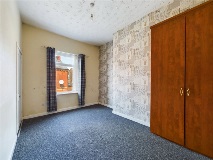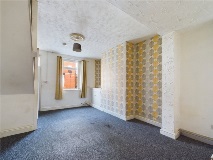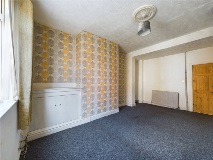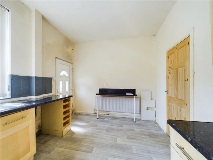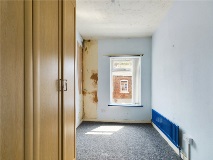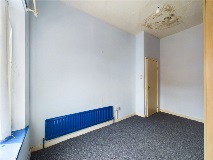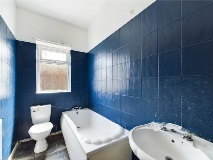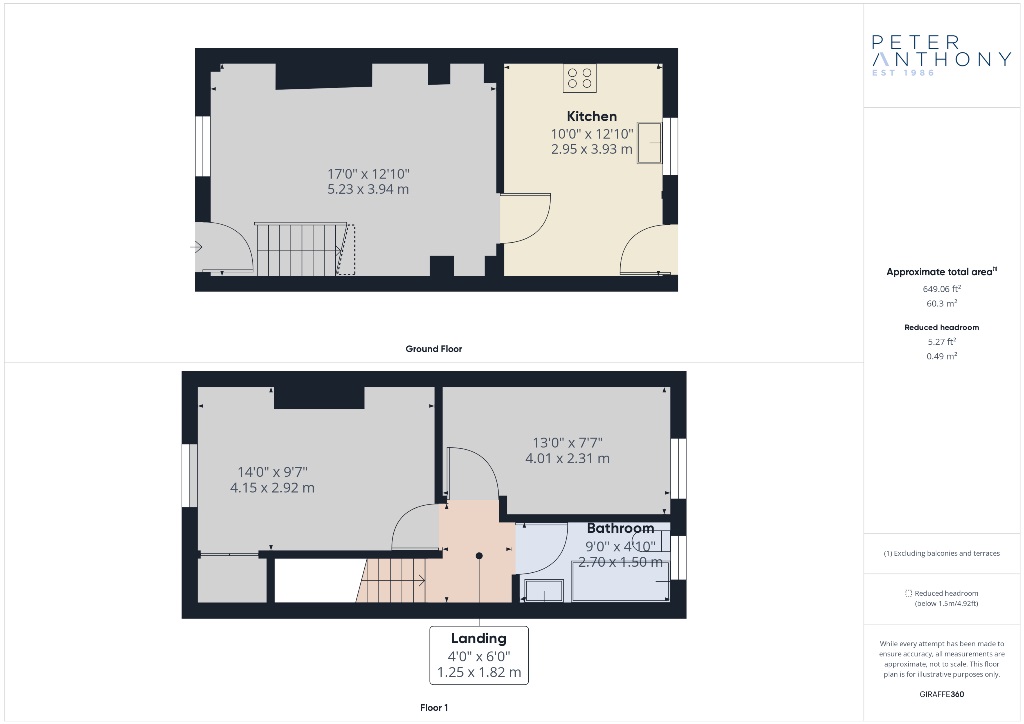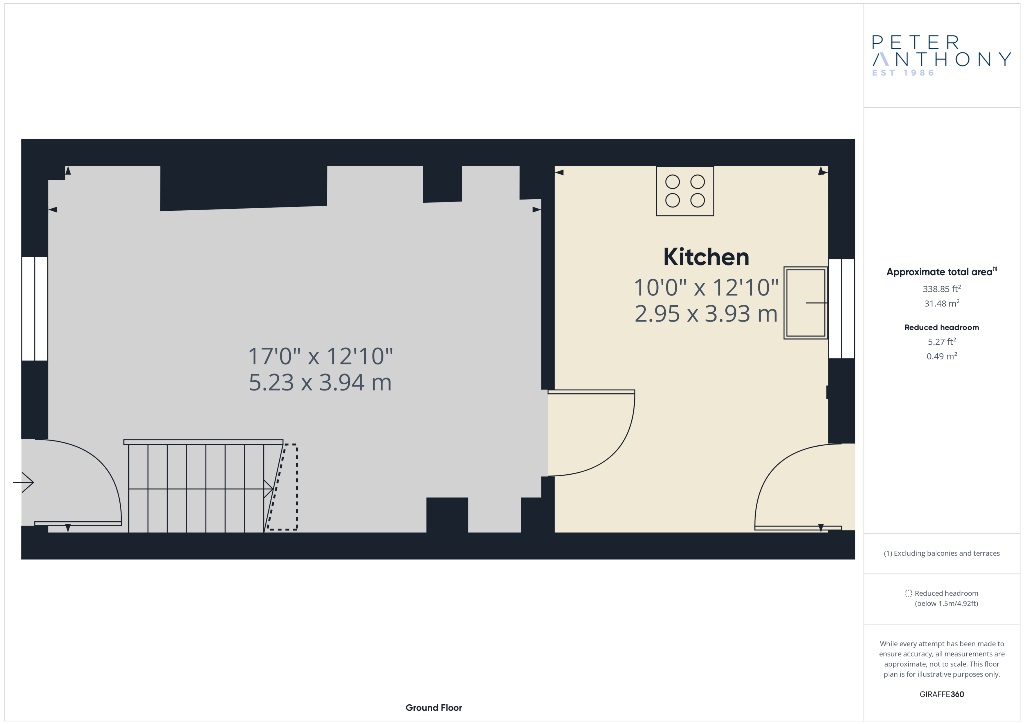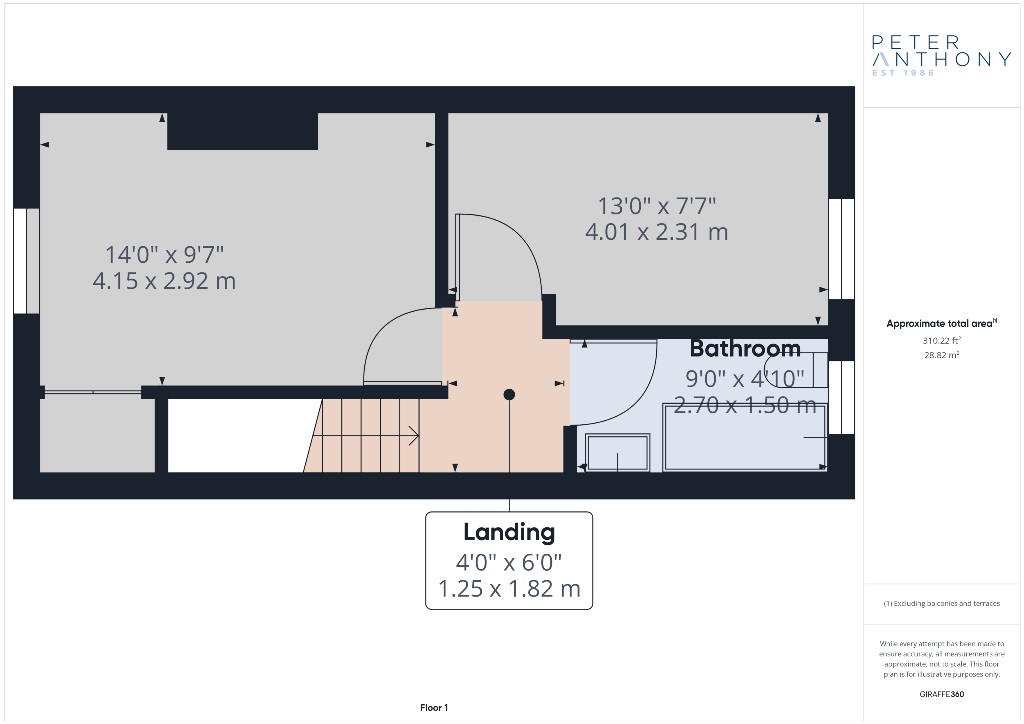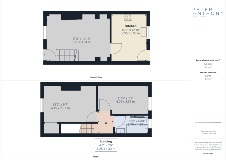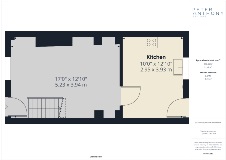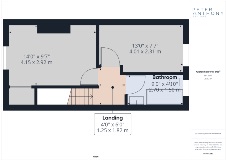Property Details
Gidlow Street, Gorton
Details
- £120000 Asking Price
- 2 Bedrooms
Features
- Two Bedrooms
- Chain Free & Freehold
- Popular Area
- Ideal Investment Property
- Perfect For First Time Buyer
Description
Ground Floor
Living Room 5.23m x 3.94m (17'2" x 12'11")
uPVC double glazed window and door to front elevation, carpet, radiator and ceiling light point.
Kitchen/Diner 3.93m x 2.95m (12'11" x 9'8")
uPVC double glazed window and door to rear elevation, linoleum flooring, ceiling light point, radiator, a range of base and wall units with roll top work-surface, stainless steel sink and drainer with mixer tap, four ring halogen hob, integrated electric oven and extractor hood.
First Floor
Stairs & Landing
Bedroom One 4.15m x 2.92m (13'7" x 9'7")
uPVC double glazed window to front elevation, carpet, radiator and ceiling light point.
Bedroom Two 4.01m x 2.31m (13'2" x 7'7")
uPVC double glazed window to rear elevation, carpet, radiator and ceiling light point.
Bathroom 2.70m x 1.50m (8'10" x 4'11")
uPVC double glazed window to rear elevation, linoleum flooring, ceiling light point, radiator, floor to ceiling tiled walls, white three piece bathroom suite comprising of low level wc, pedestal hand wash basin and panelled bath.
Externally
Enclosed rear yard with gated access to rear alley.
;
