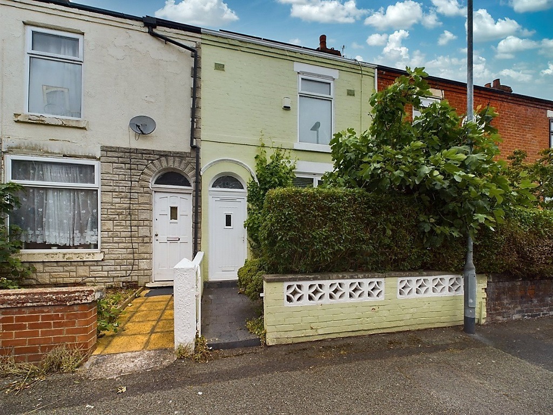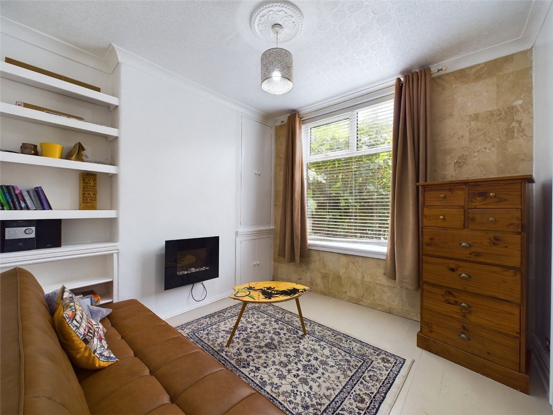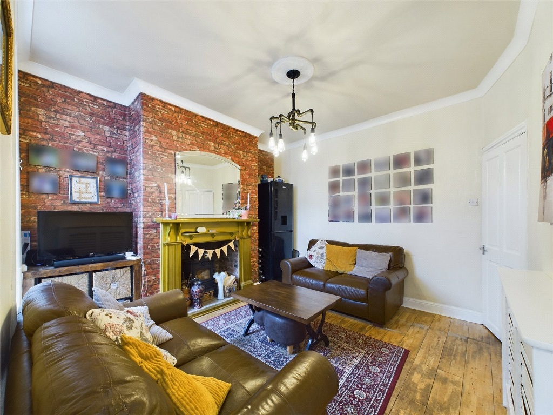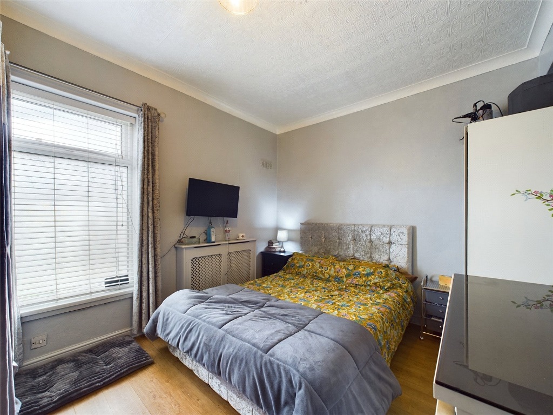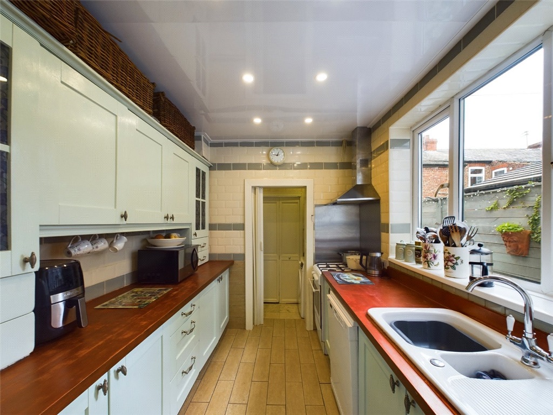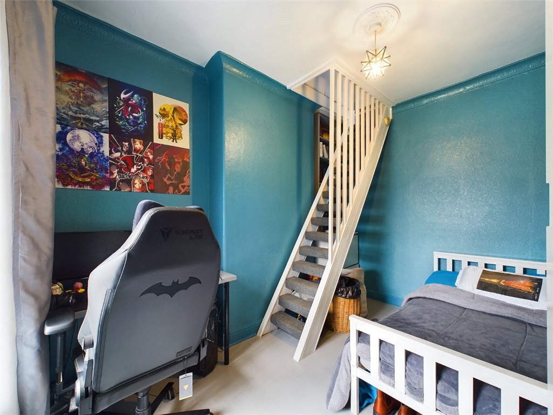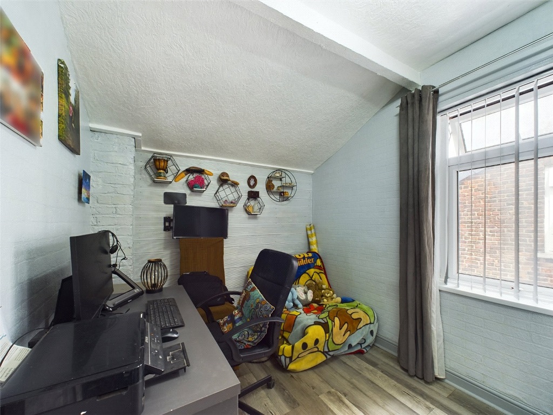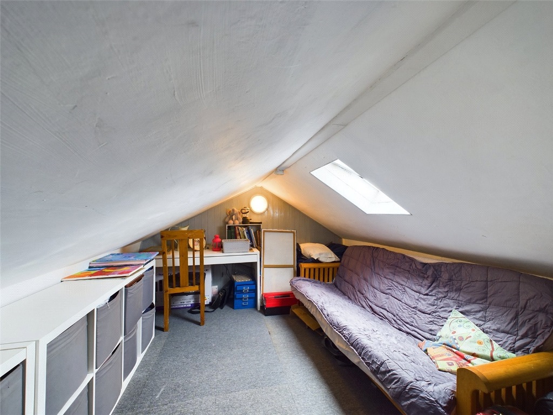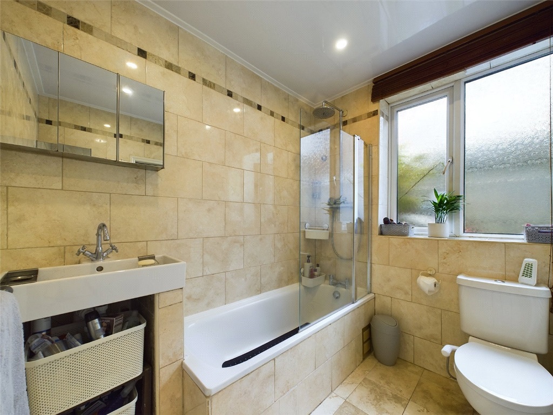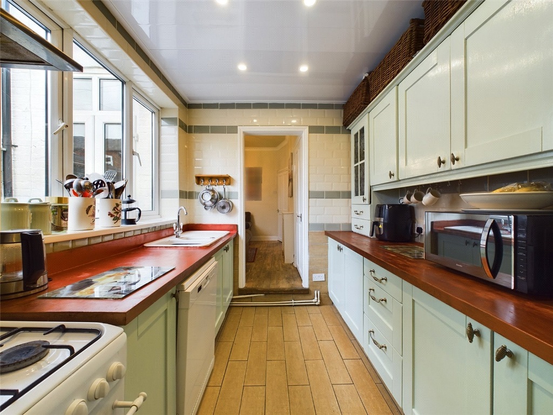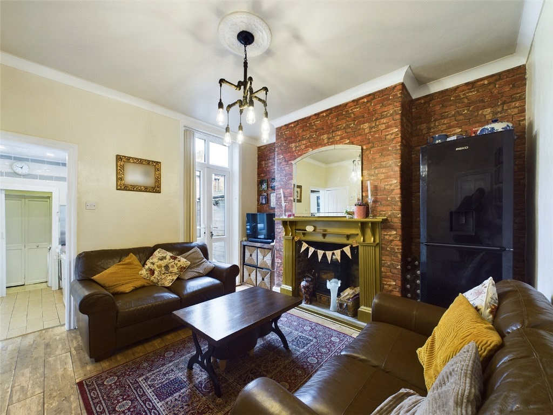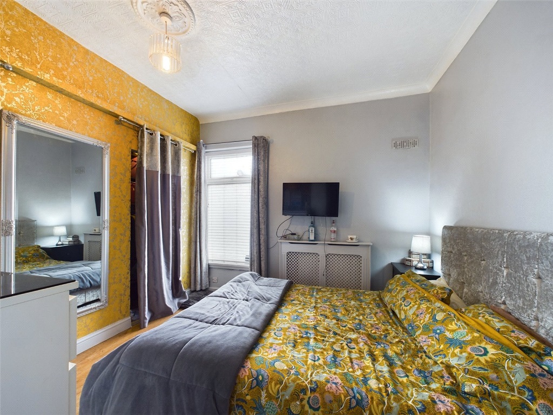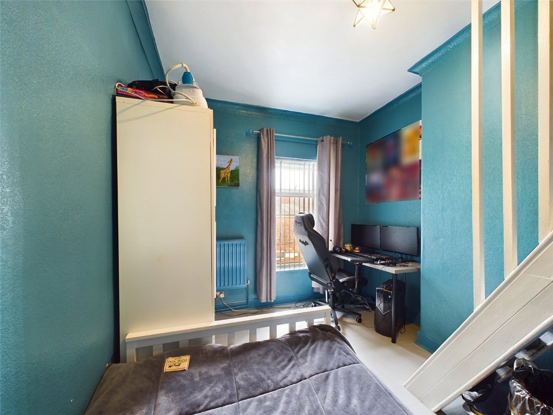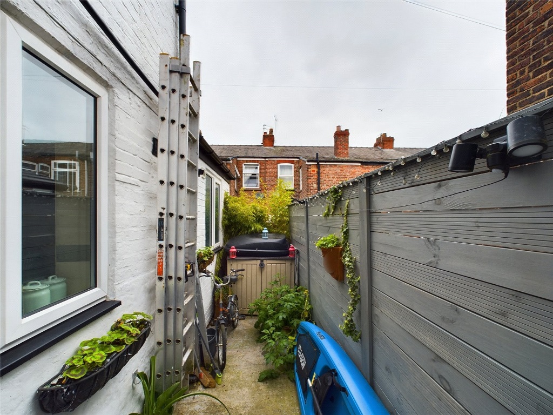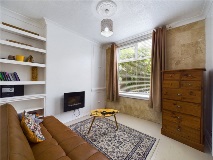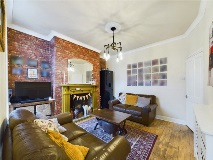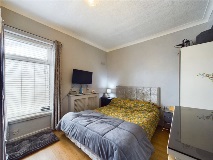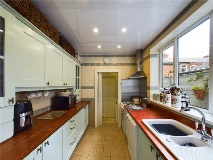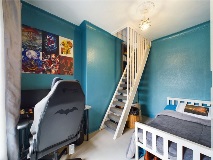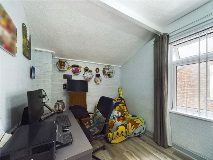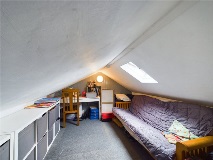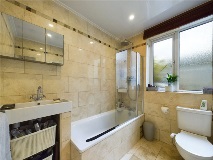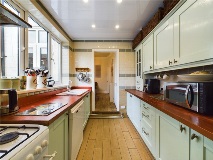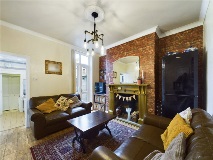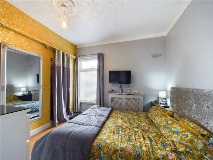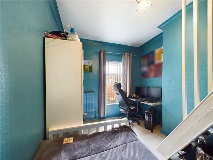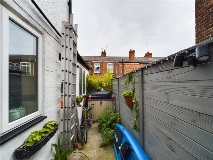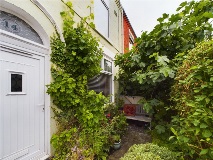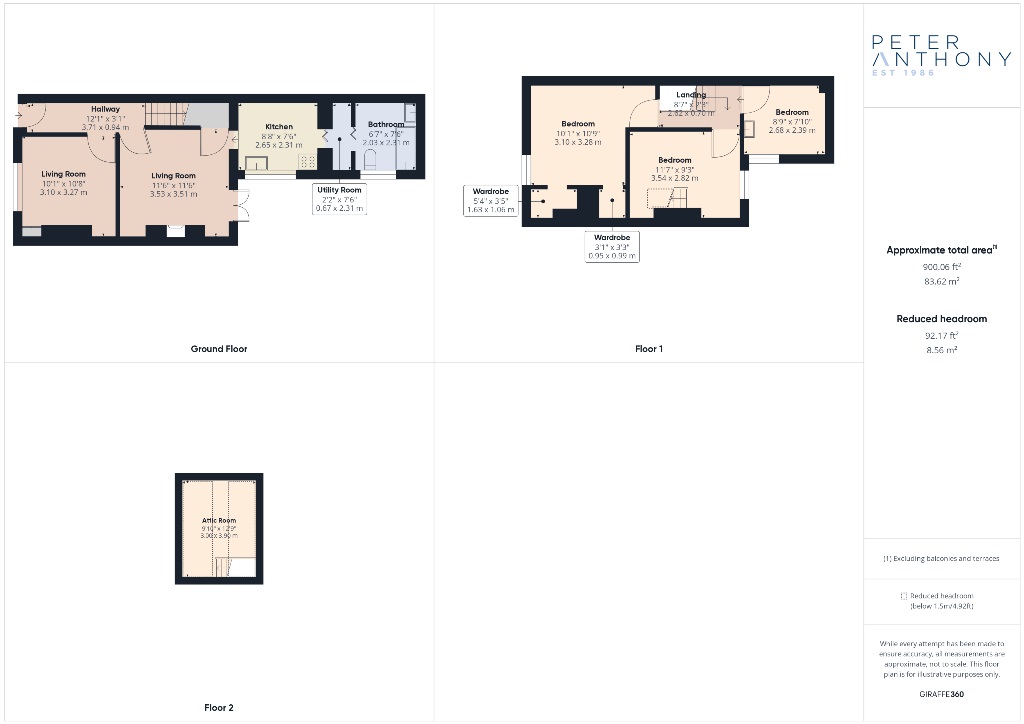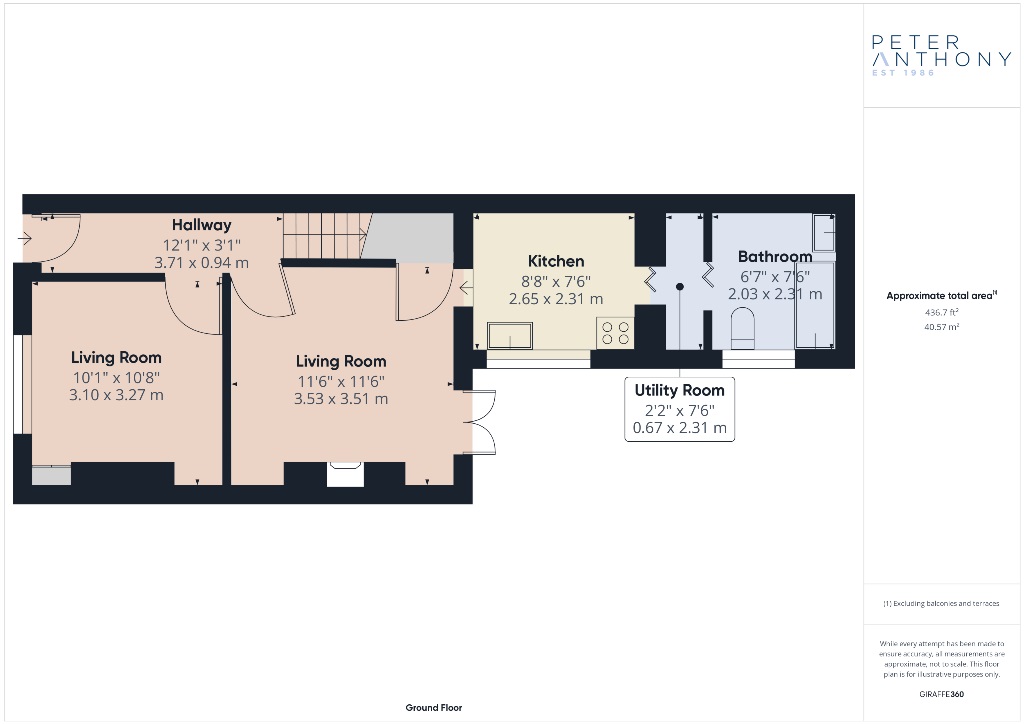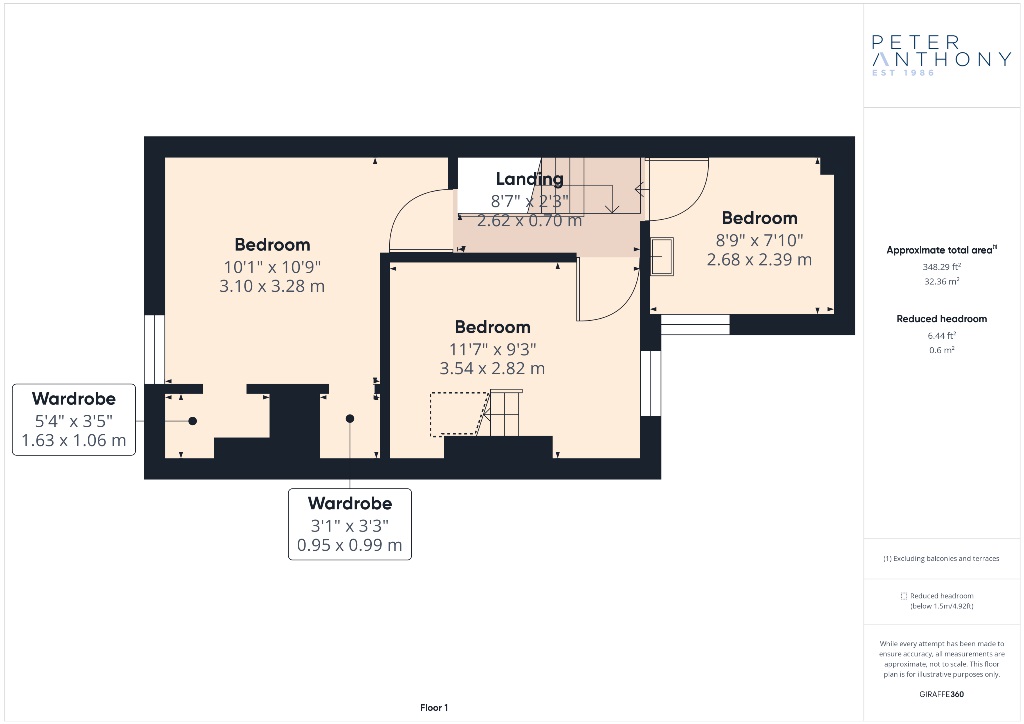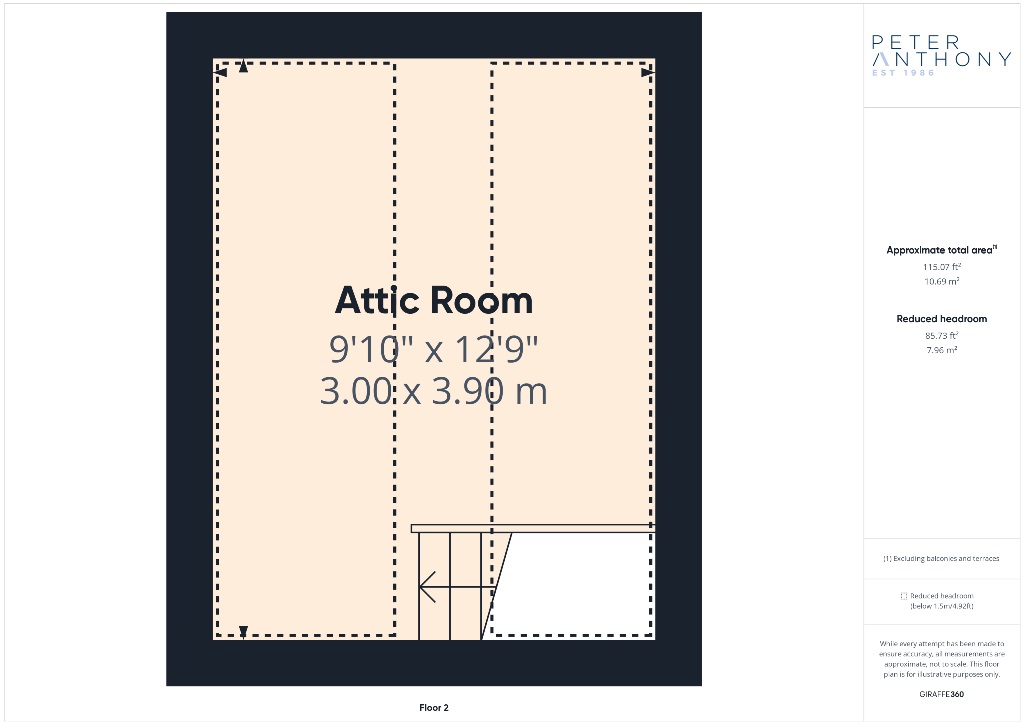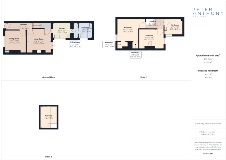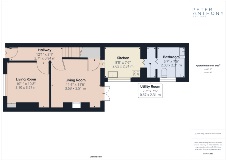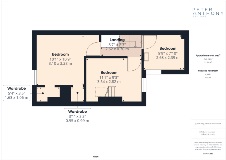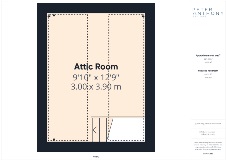Property Details
Greenway Avenue, Levenshulme
Details
- £240000
- 3 Bedrooms
Features
- Fantastic Property
- Three Bedrooms & Attic Room
- Two Reception Rooms
- Highly Sought After Location
- Freehold
Description
Ground Floor
Entrance Hall
uPVC double glazed door to front elevation, hard wood flooring, ceiling light point and radiator.
Front Reception Room 3.27m x 3.10m (10'9" x 10'2")
uPVC double glazed window to front elevation, painted wood flooring, ceiling light point, vertical radiator and electric fire.
Rear Reception Room 3.53m x 3.51m (11'7" x 11'6")
uPVC double glazed patio door to rear elevation, hard wood flooring, ceiling light point, radiator and wood burner.
Kitchen 2.65m x 2.31m (8'8" x 7'7")
uPVC double glazed window to side elevation, recessed ceiling spotlights, tiled flooring, a range of base and wall units with wood work-surface, tiled splash back, porcelain sink and drainer with mixer tap and wall mounted extractor hood..
Utility Room 2.31m x 0.67m (7'7" x 2'2")
Tiled flooring, ceiling light point, floor to ceiling tiled walls, plumbing and electric for washing machine and tumble dryer with work top above.
Bathroom 2.31m x 2.03m (7'7" x 6'8")
uPVC double glazed window to side elevation, tiled flooring, floor to ceiling tiled walls, recessed ceiling spotlights, heated towel rail, white three piece bathroom suite comprising of Belfast style sink with mixer tap, low level wc, bath with wall mounted thermostatic mixer shower with dual head and glass shower screen.
First Floor
Stairs & Landing
Bedroom One 3.28m x 3.10m (10'9" x 10'2")
uPVC double glazed window to front elevation, wood engineered flooring, radiator, ceiling light point and two build in wardrobes.
Bedroom Two 3.54m x 2.82m (11'7" x 9'3")
uPVC double glazed window painted wood flooring, ceiling light point, radiator and stairs leading to attic room.
Bedroom Three 2.68m x 2.39m (8'10" x 7'10")
uPVC double glazed window to side elevation, ceiling light point, wood engineered flooring,, radiator and wall mounted sink.
Second Floor
Attic Room 3.90m x 3.00m (12'10" x 9'10")
Velux window to rear elevation, carpet and light fitting.
Externally
Well presented and well maintained small front garden with path leading to front door. Small yard to rear.
;
