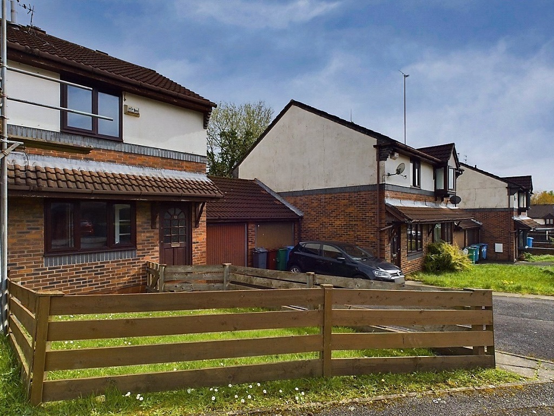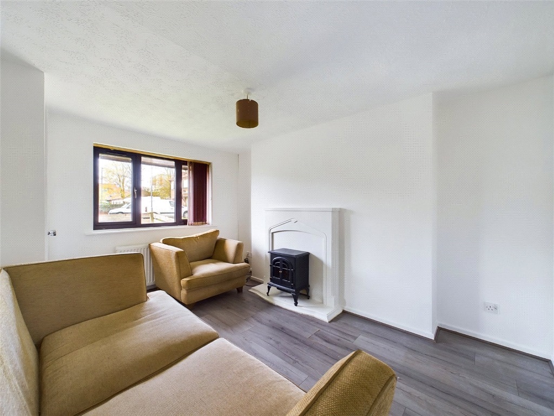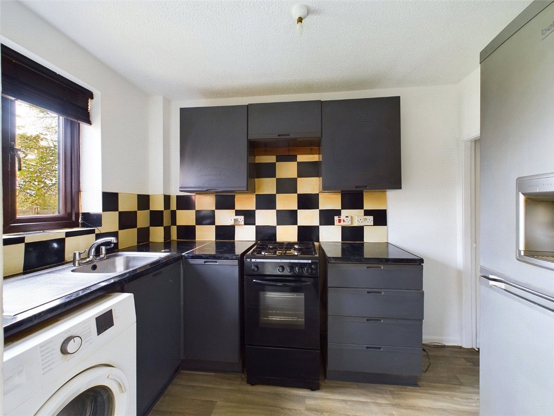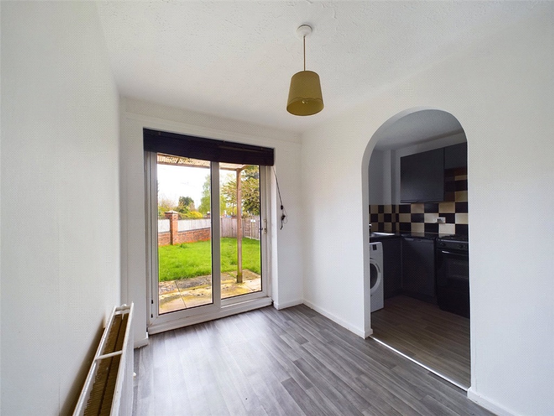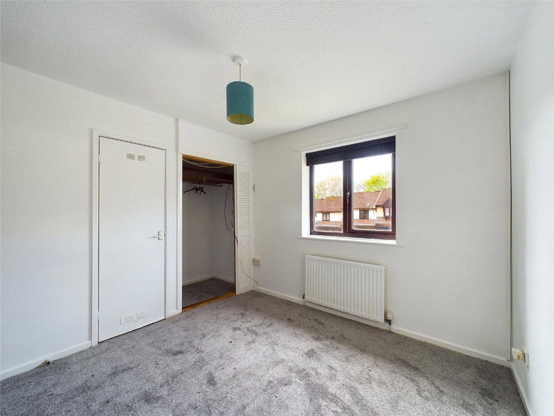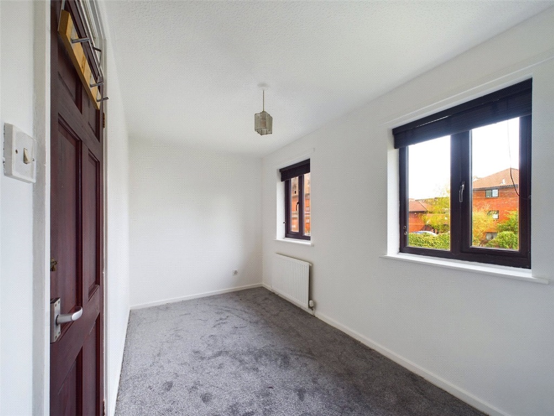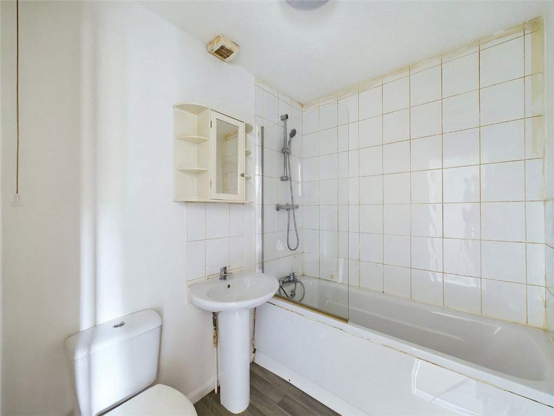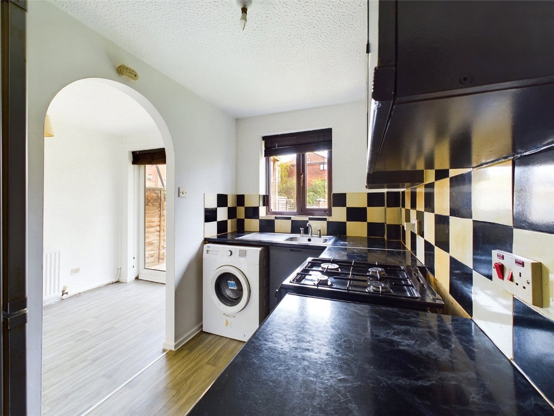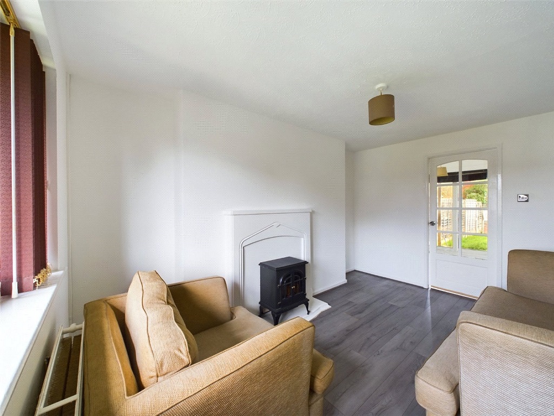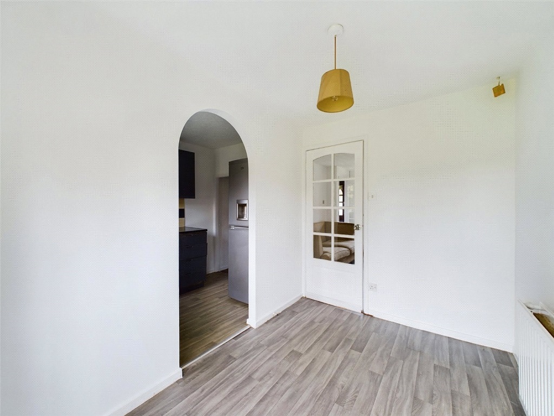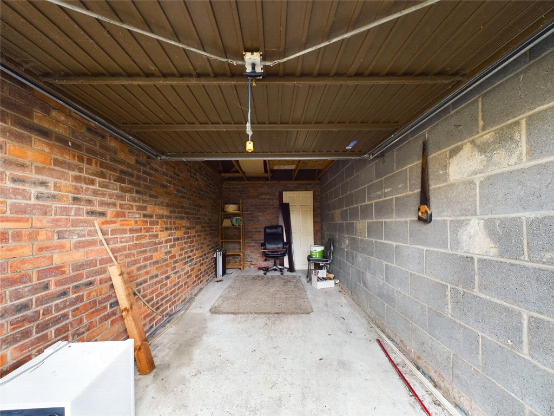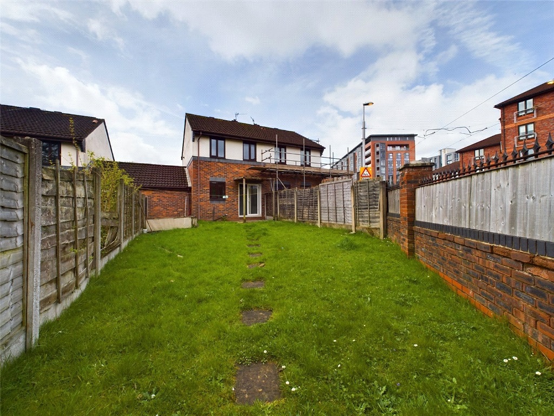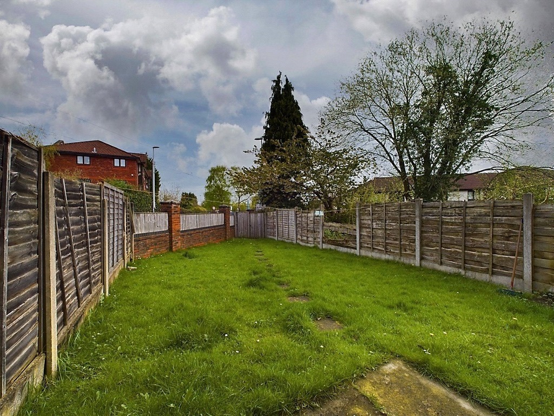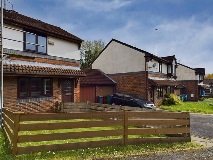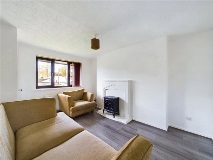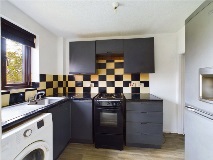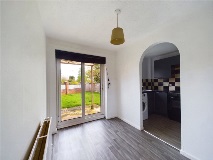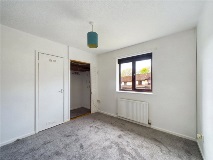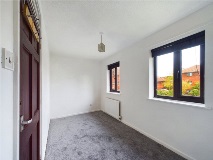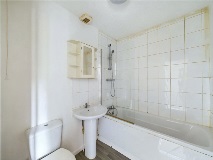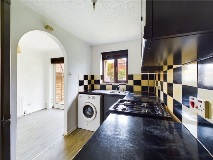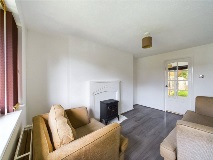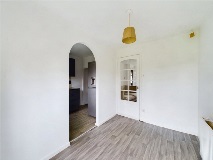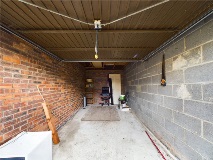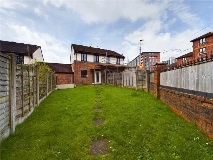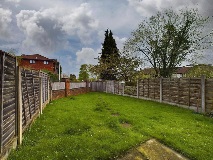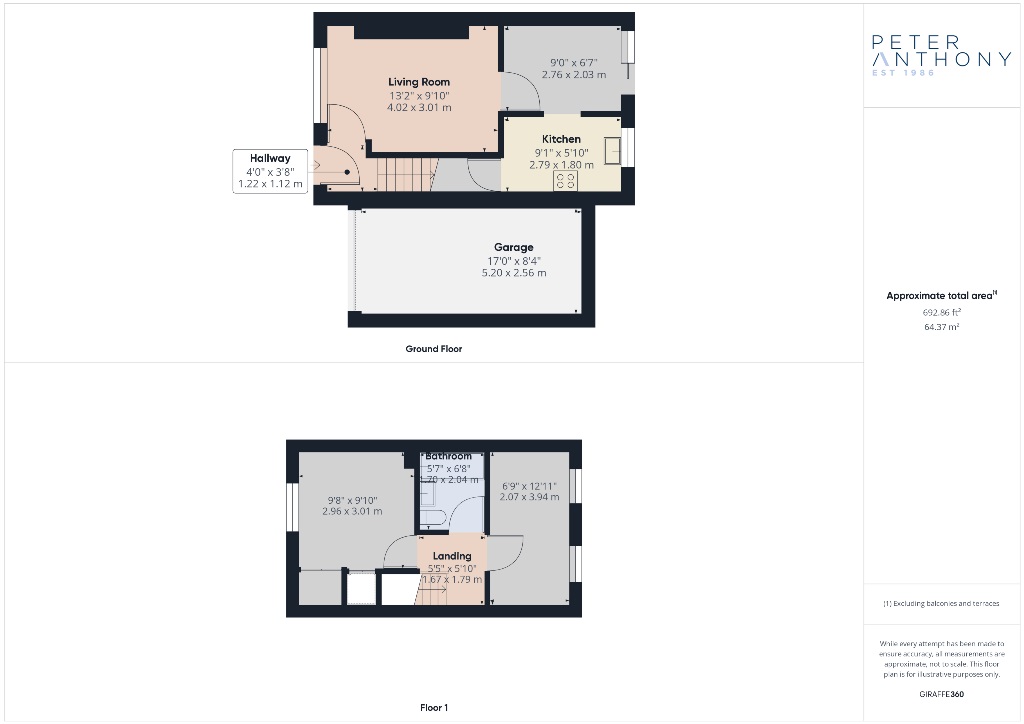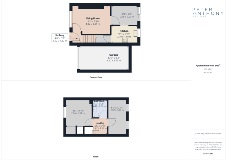Property Details
Hackleton Close, Manchester
Details
- £1300 Per calender month
- 2 Bedrooms
Features
- Two Double Bedrooms
- Two Reception Rooms
- Semi-Detached
- Freehold & Chain Free
- Front & Rear Garden
Description
Ground Floor
Entrance Hall
Wooden door to front elevation, ceiling light point and wood engineered flooring.
Living Room 4.02m x 3.01m (13'2" x 9'11")
uPVC double glazed window to front elevation, wood engineered flooring, radiator and ceiling light point.
Dining Room 2.76m x 2.03m (9'1" x 6'8")
uPVC double glazed patio door to rear elevation, wood engineered flooring, radiator and ceiling light point.
Kitchen 2.79m x 1.80m (9'2" x 5'11")
uPVC double glazed window to rear elevation, linoleum flooring, ceiling light point, a range of base and wall unites with roll top work-surface and tiled splash back, stainless steel sink with drainer and mixer tap.
First Floor
Stairs & Landing
Bedroom One 3.01m x 2.96m (9'11" x 9'9")
uPVC double glazed window to front elevation, carpet, radiator and ceiling light point.
Bedroom Two 3.94m x 2.07m (12'11" x 6'9")
uPVC double glazed window to rear elevation, carpet, radiator and ceiling light point.
Bathroom 2.04m x 1.70m (6'8" x 5'7")
Ceiling light point, radiator, white three piece bathroom suite comprising of low level wc, pedestal hand wash basin and panelled bath with thermostatic mixer shower.
Externally
Garage 5.20m x 2.56m (17'1" x 8'5")
Garden
Front garden with lawn, enclosed rear garden with small patio area and lawn.
;
