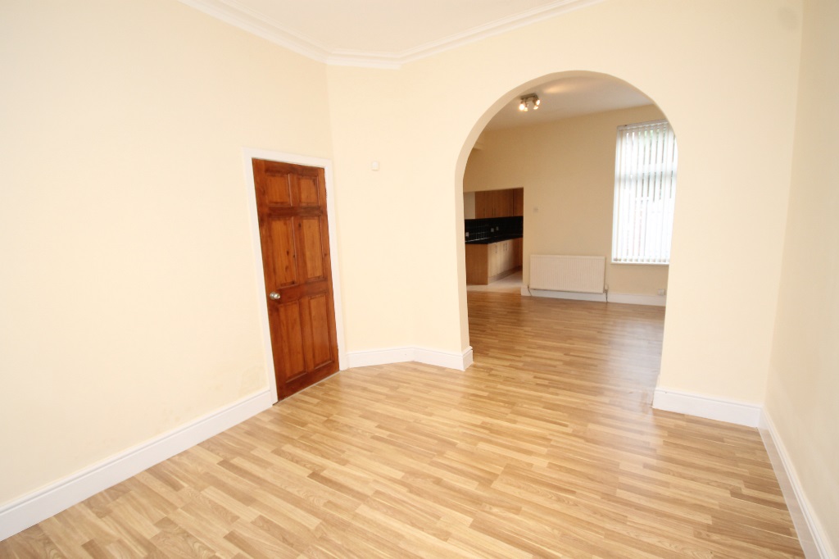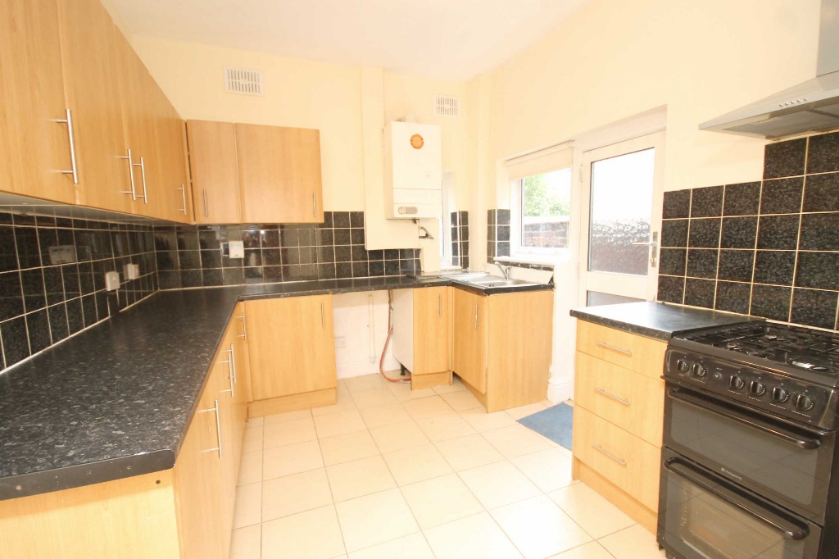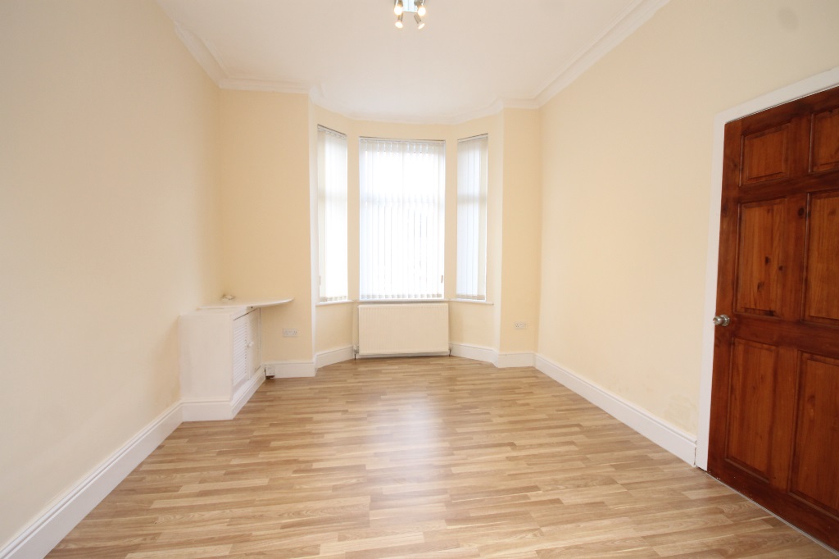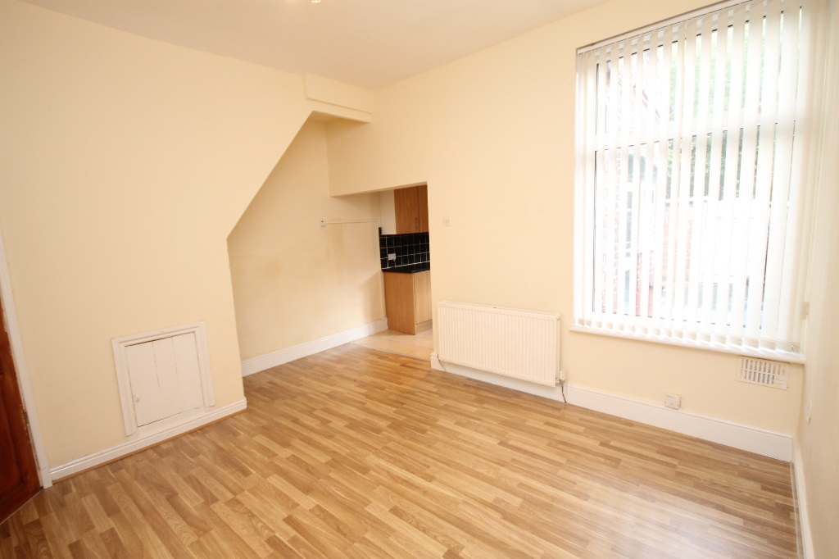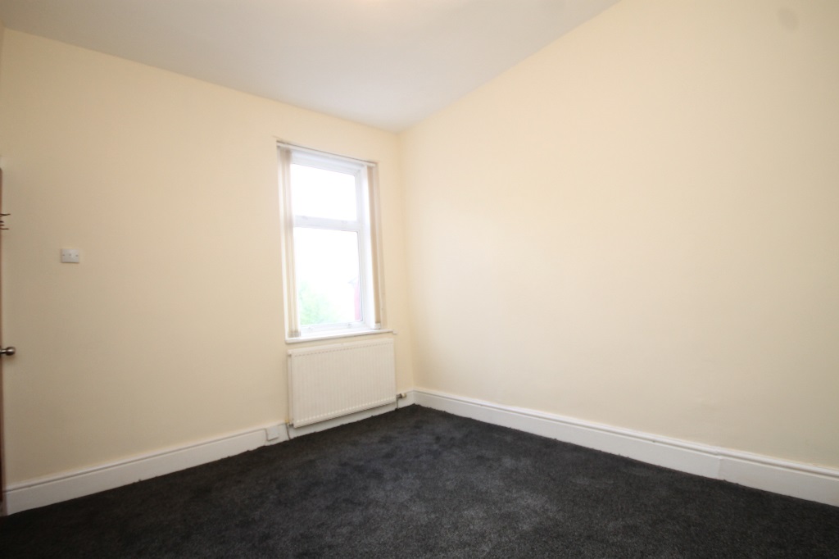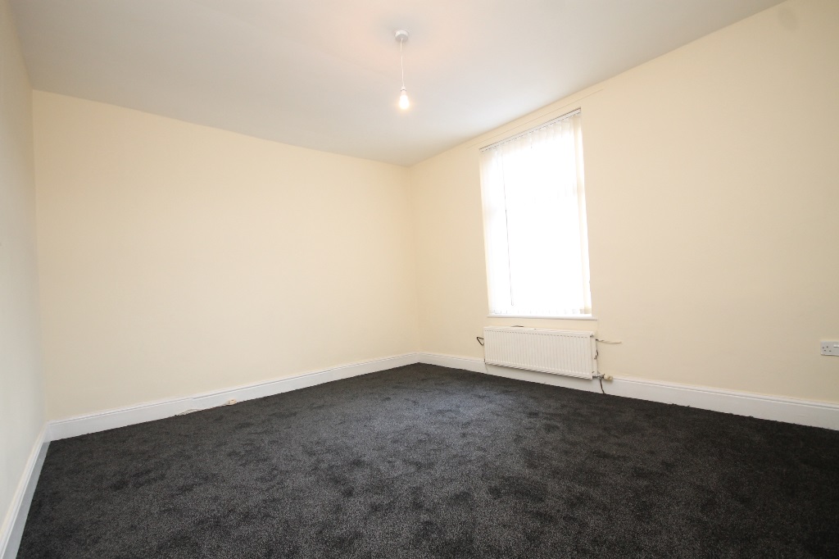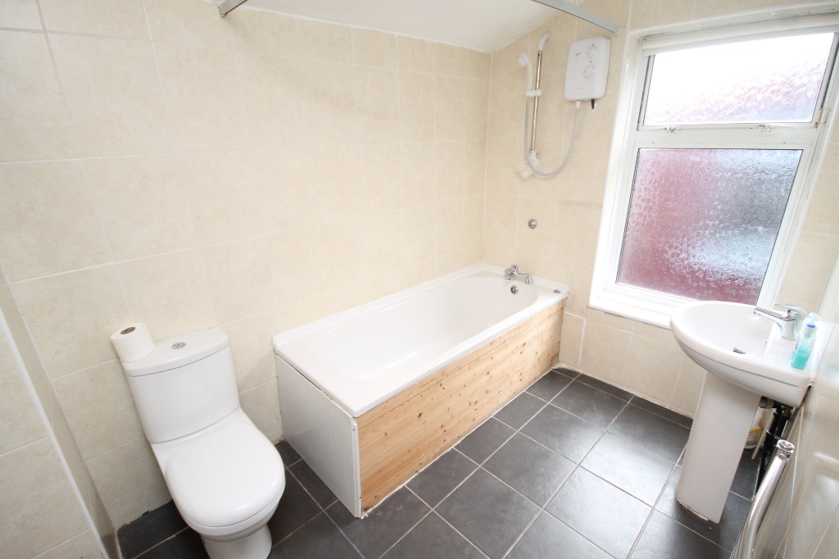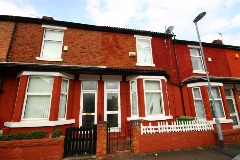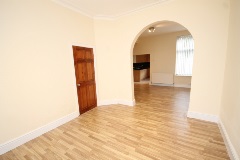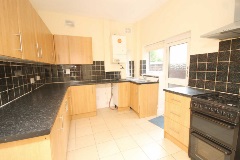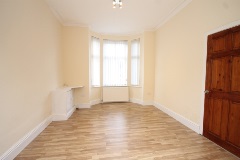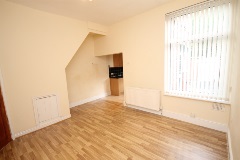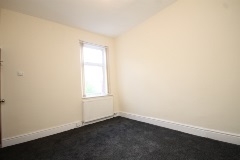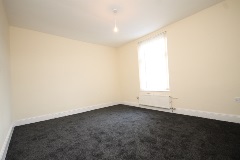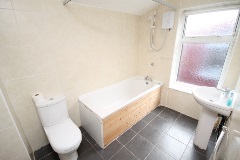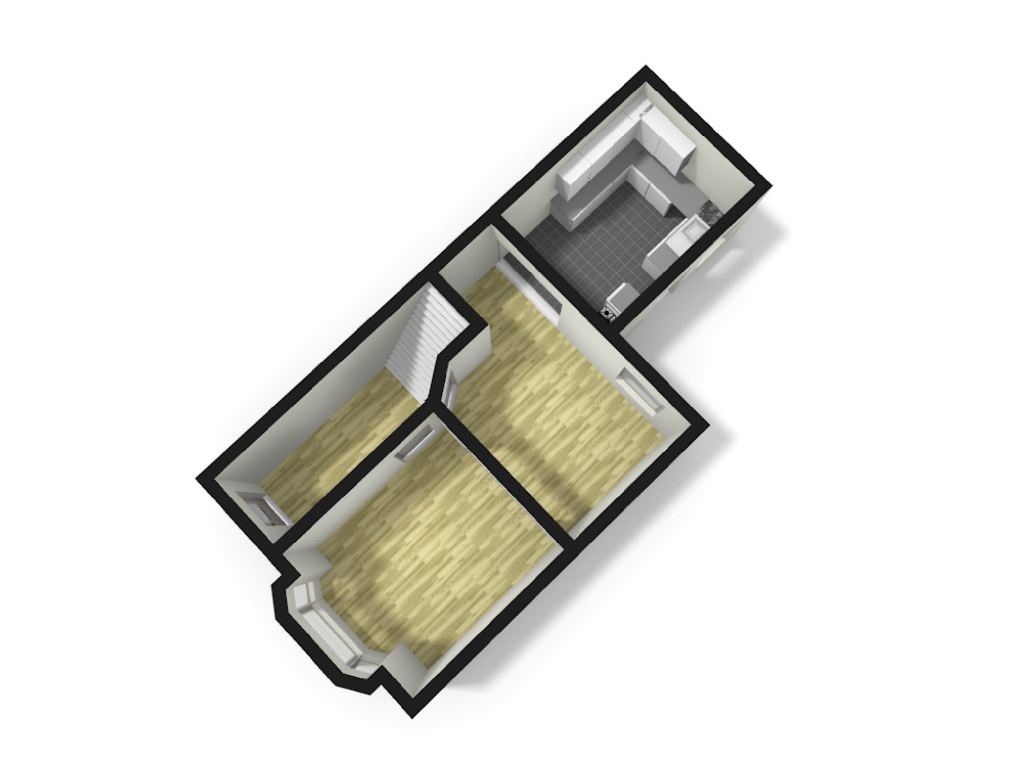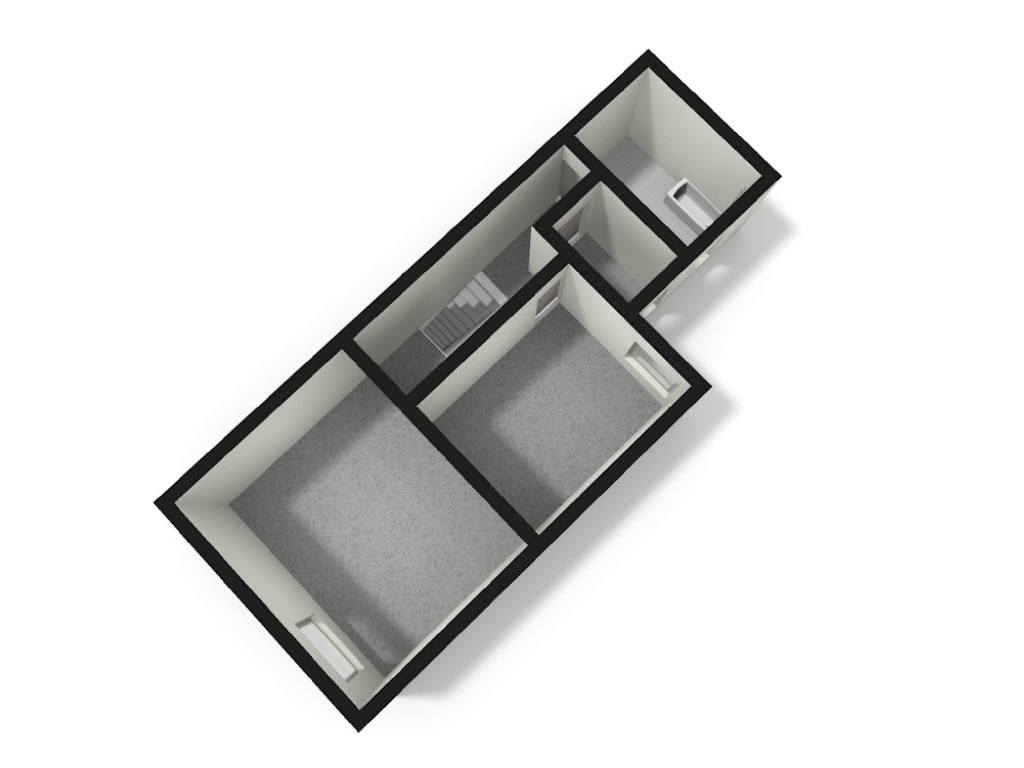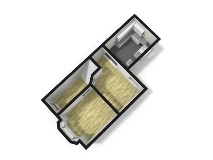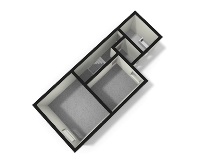Property Details
Henderson Street, Levenshulme
Details
- £1100 Per calender month
- 2 Bedrooms
Features
- Spacious Property
- Two Bedrooms
- Unfurnished
- Great Location
- Viewing Advised
Description
Ground Floor
Entrance Hall
Upvc double glazed door to front elevation, laminate flooring and pendant light fitting.
Living room 3.84m (Max) x 3.33m
Upvc double glazed window to front elevation, laminate flooring, radiator, pendant light fitting, tv and telephone point.
Dining room 4.26m (max) x 3.46m
Can be entered from either hallway or through arch from living area. Upvc double glazed window to rear elevation, laminate flooring, pendant light fitting and radiator.
Kitchen 3.24m x 2.80m (10'8" x 9'2")
Double glazed window and door to side elevation, tiled fooring, a range of base and wall units with roll top work-surface, stainless steel sink and drainer, oven and four ring hob.
First Floor
Bedroom One 4.45m x 3.70m (14'7" x 12'2")
Double glazed window to front elevation, radiator, carpet and pedant light fitting.
Bedroom Two 3.50m x 2.90m (11'6" x 9'6")
Double glazed window to rear elevation, radiator, carpet and pedant light fitting.
Study 1.80m x 1.35m (5'11" x 4'5")
Double glazed window to side elevation, radiator, carpet and pedant light fitting.
Bathroom 2.77m x 1.86m (9'1" x 6'1")
Double glazed window to side elevation, tiled flooring, heated towel rail, low level wc, pedestal wash hand basin and panelled bath with shower over.
Externally
Small courtyard to the rear of the property with small store room.
;

