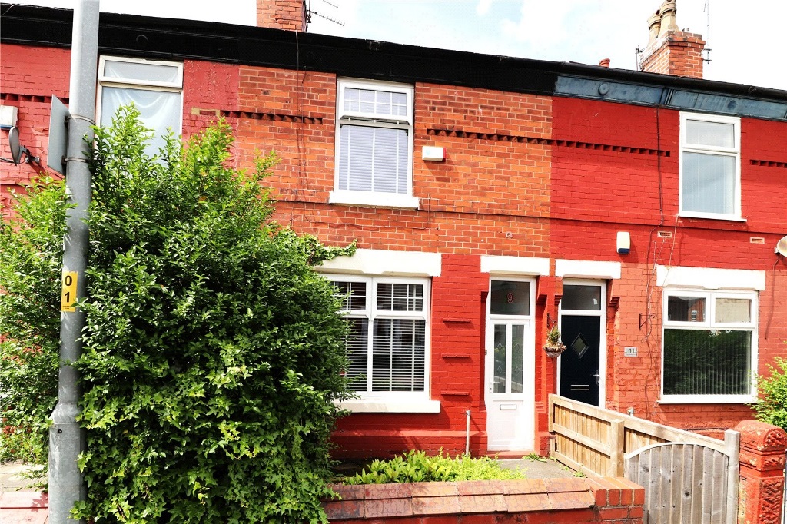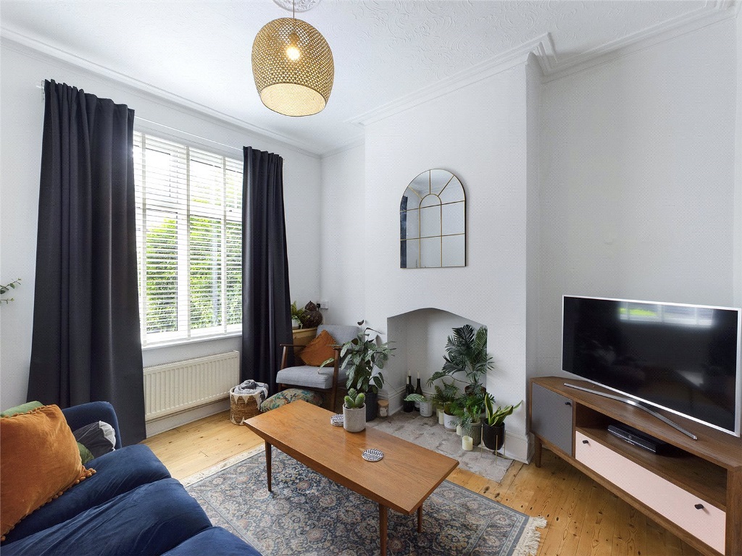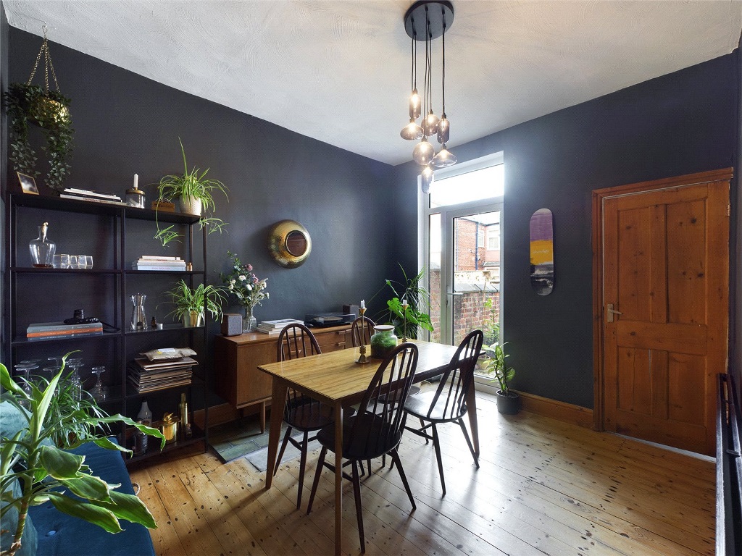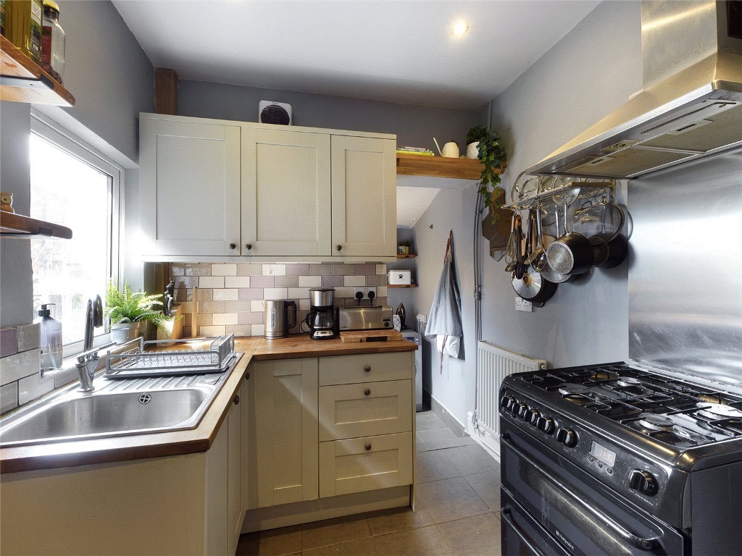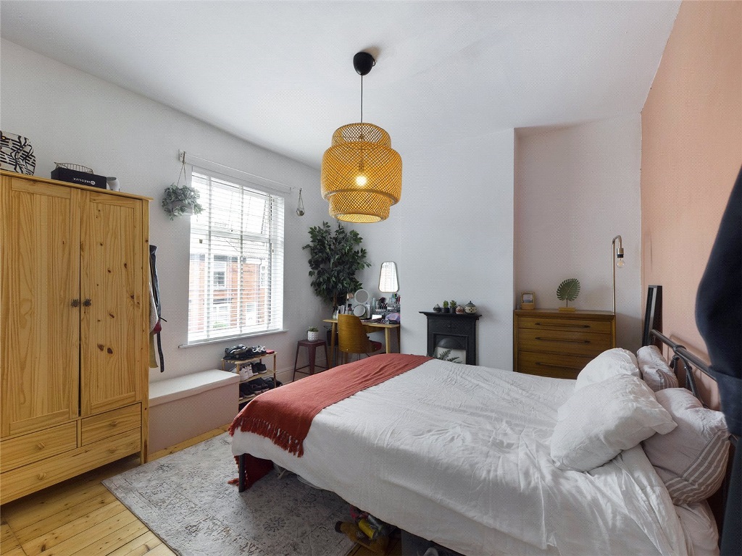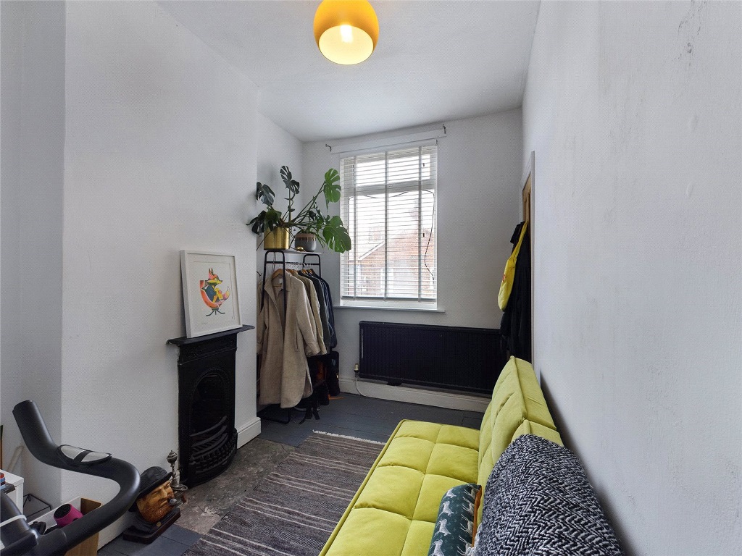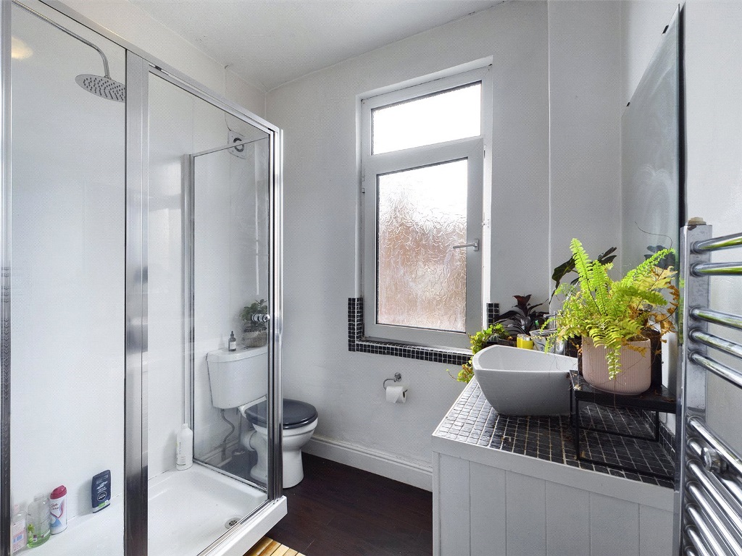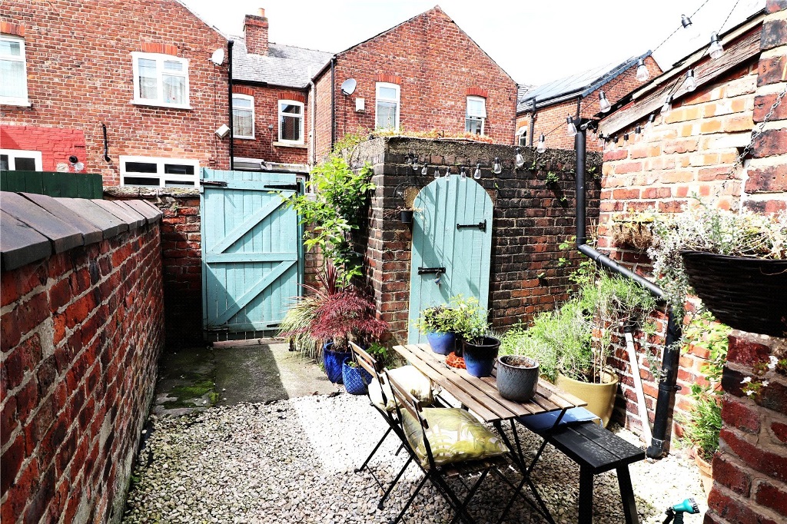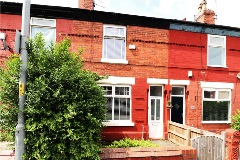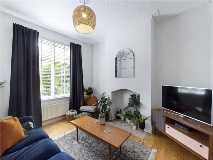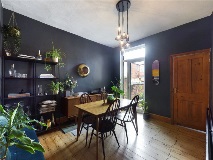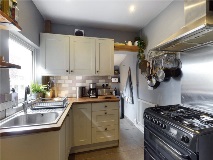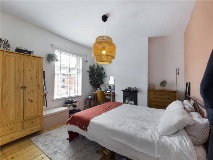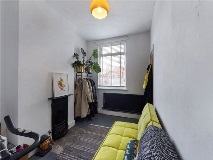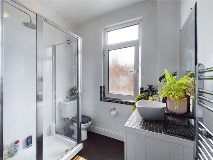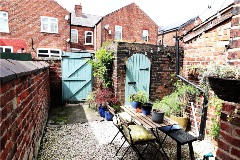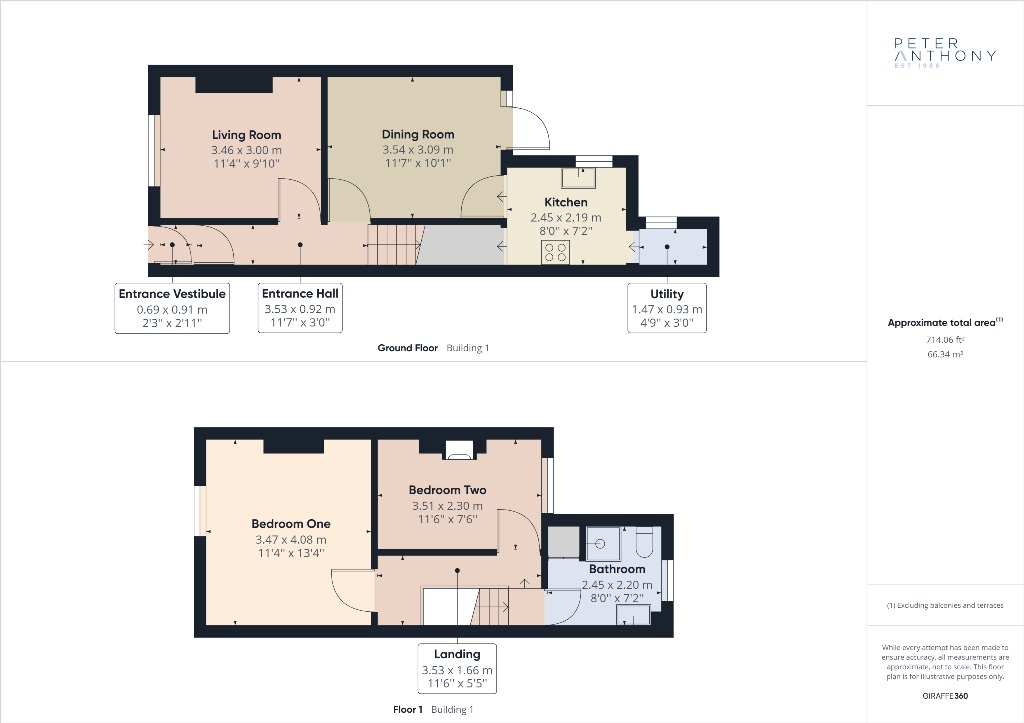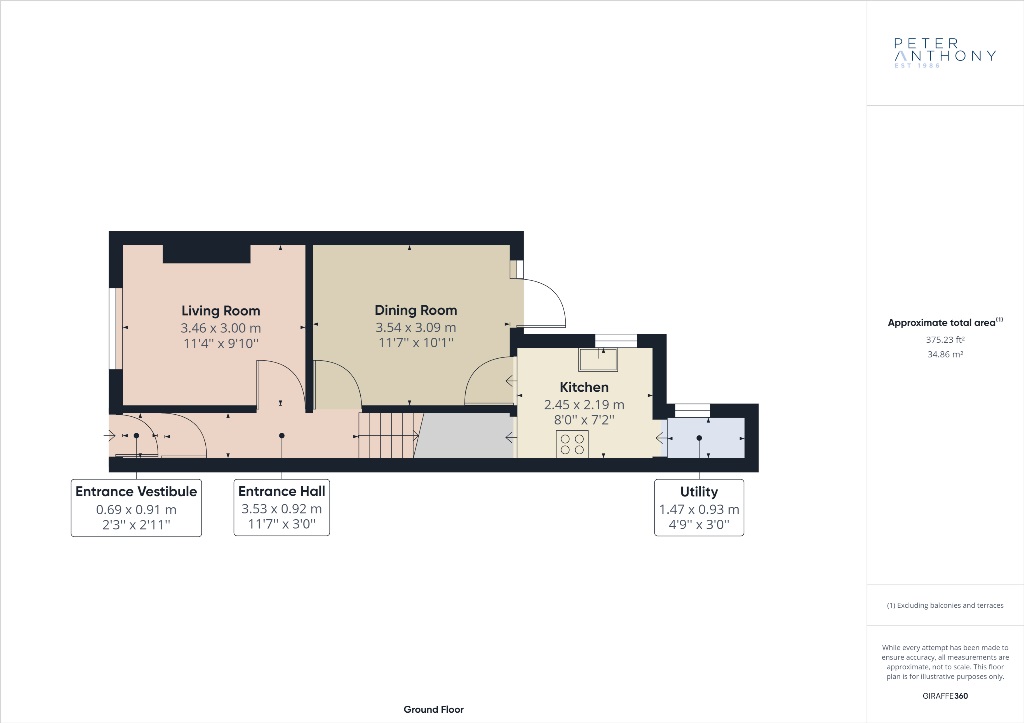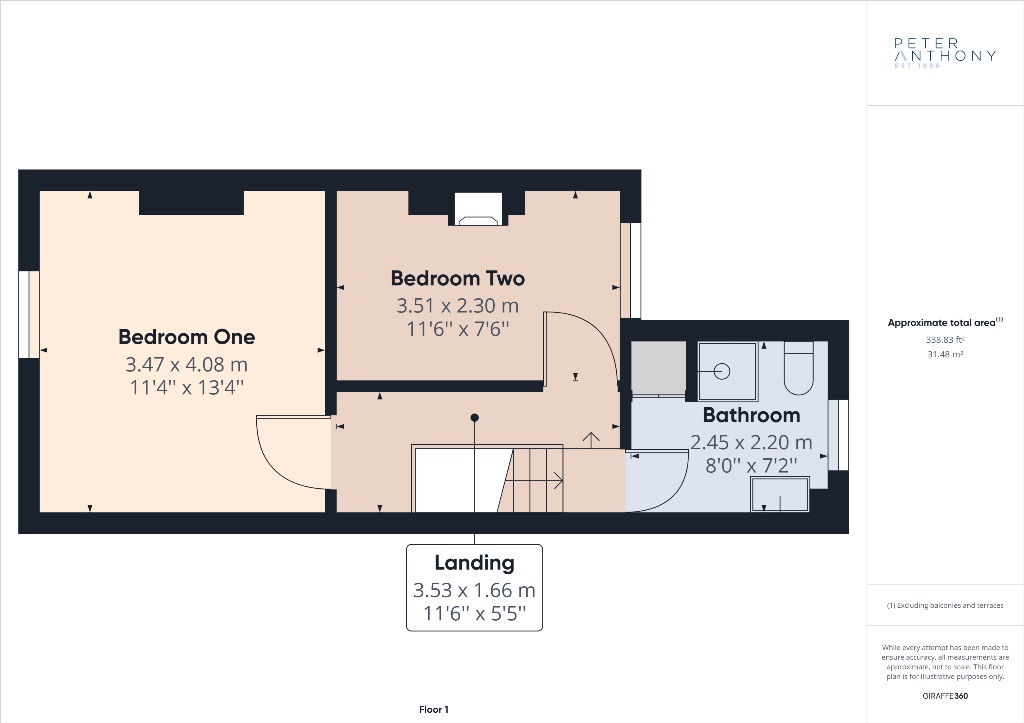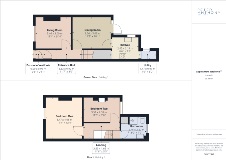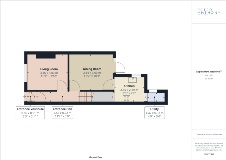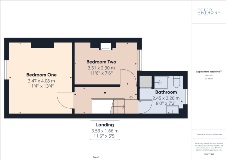Property Details
Hornbeam Road, Levenshulme
Details
- £240000 Asking Price
- 2 Bedrooms
Features
- Fantastic Property
- Two Double Bedrooms
- Two Reception Rooms
- Chain Free & Freehold
- Popular Location
Description
Ground Floor
Entrance Vestibule
Entrance Hall
Living Room 3.46m x 3.00m (11'4" x 9'10")
uPVC double glazed window to front elevation, stripped wood flooring, radiator and ceiling light point.
Dining Room 3.54m x 2.09m (11'7" x 6'10")
uPVC double glazed patio doors to rear elevation, stripped wood flooring, radiator and ceiling light point.
Kitchen 2.45m x 2.19m (8'0" x 7'2")
uPVC double glazed window to side elevation, tiled flooring, recessed ceiling spot lights, radiator, free standing cooker, a range of base and wall units with wooden work-surface, tiled splash back stainless steel sink and drainer with mixer tap.
Utility Room 1.47m x 0.93m (4'10" x 3'1")
uPVC double glazed window to side elevation, tiled flooring and wall light fitting.
First Floor
Bedroom One 4.08m x 3.47m (13'5" x 11'5")
uPVC double glazed window to front elevation, stripped wood flooring, radiator and ceiling light point.
Bedroom Two 3.51m x 2.30m (11'6" x 7'7")
uPVC double glazed window to rear elevation, stripped wood flooring, radiator and ceiling light point.
Bathroom 2.45m x 2.20m (8'0" x 7'3")
uPVC double glazed window to rear elevation, chrome heated towel rail, ceiling light point, wood engineered flooring, cabinet mounted wash hand basin, low level wc and large shower cubicle with thermostatic mixer tap.
Externally
Small wall garden wtto front of property with pathway leading to front door. Enclosed rear yard with gated access to rear alley.
;
