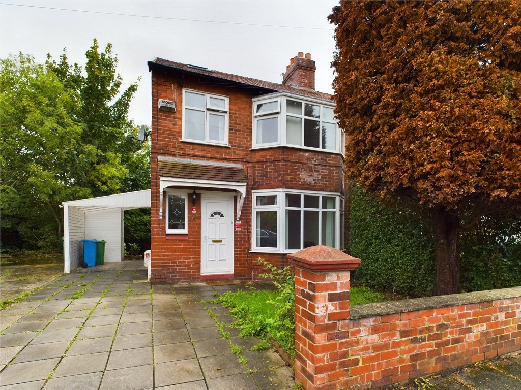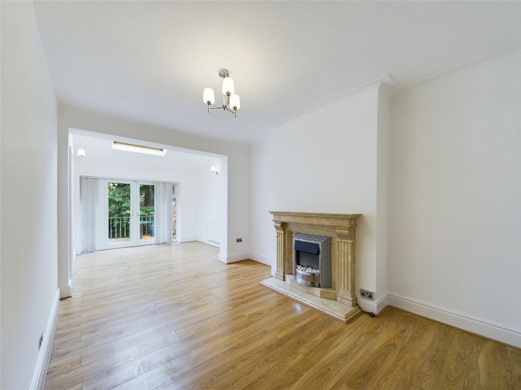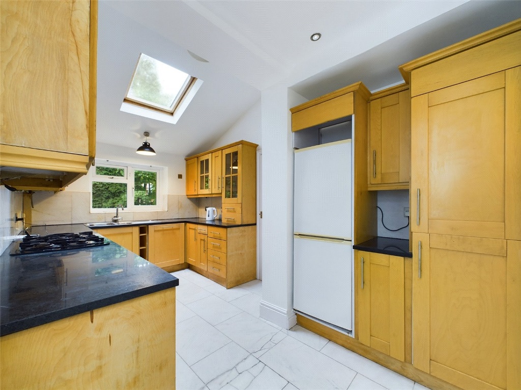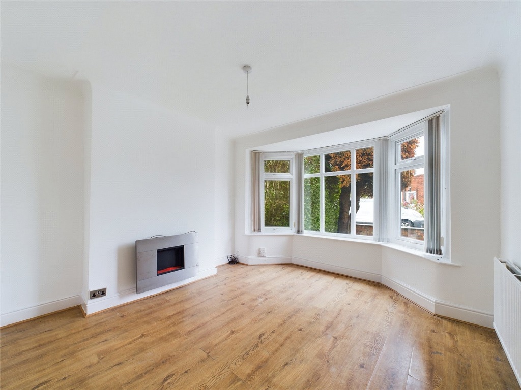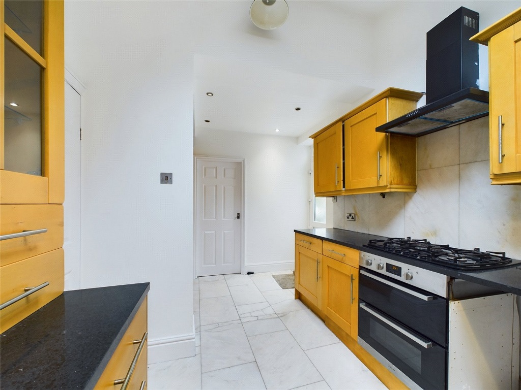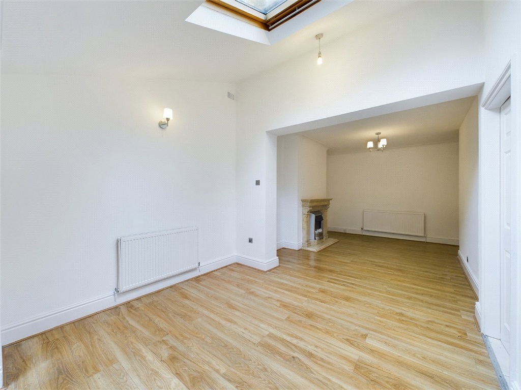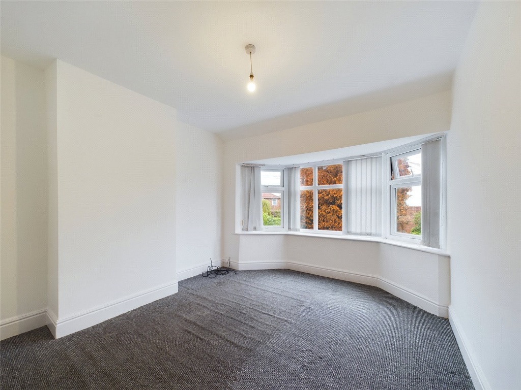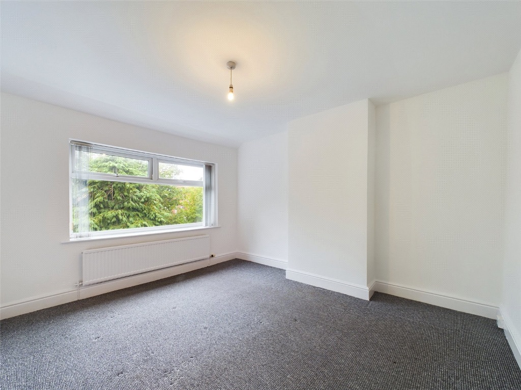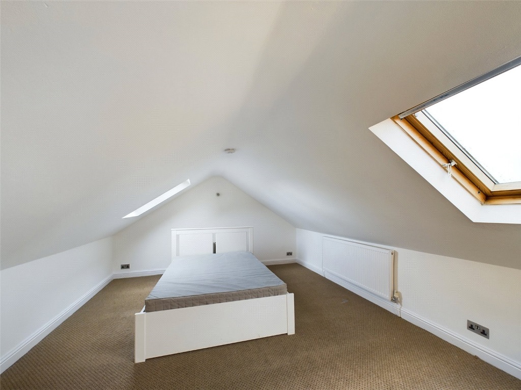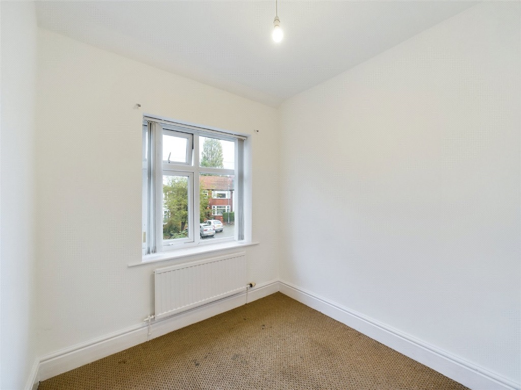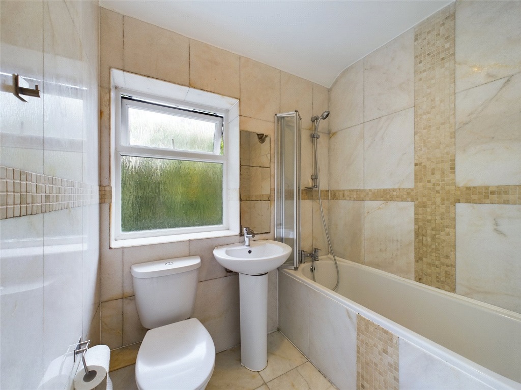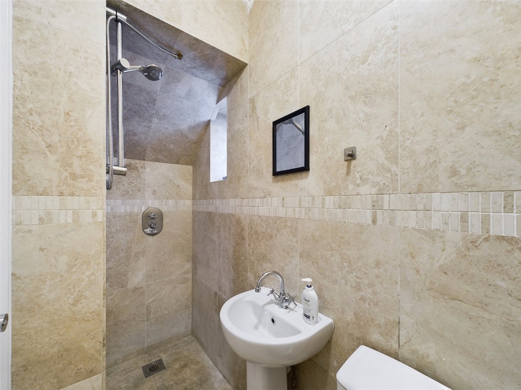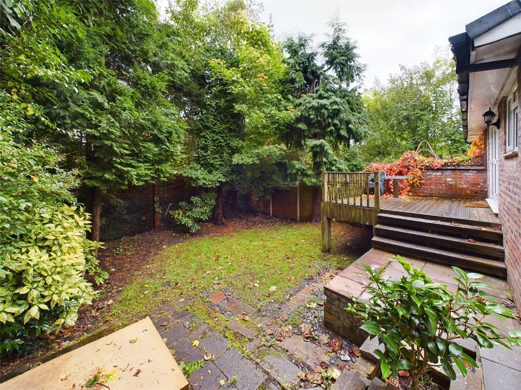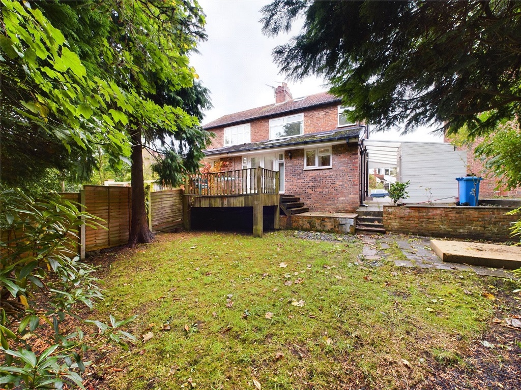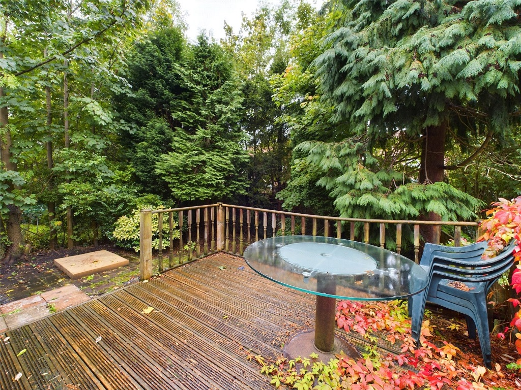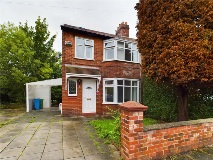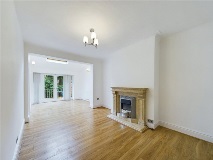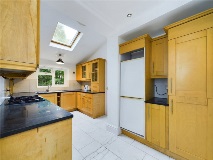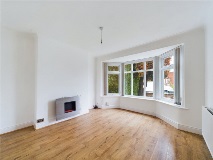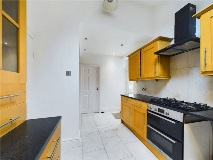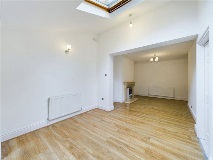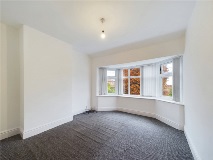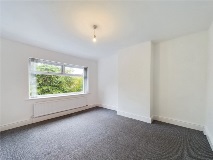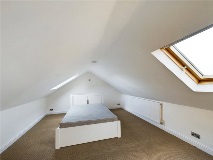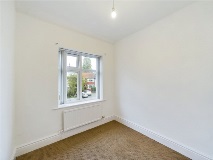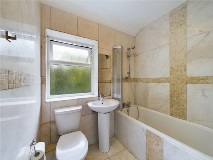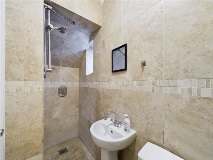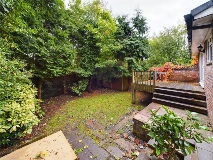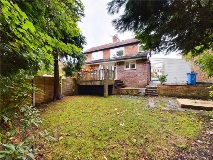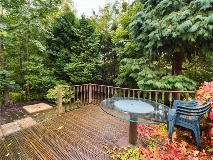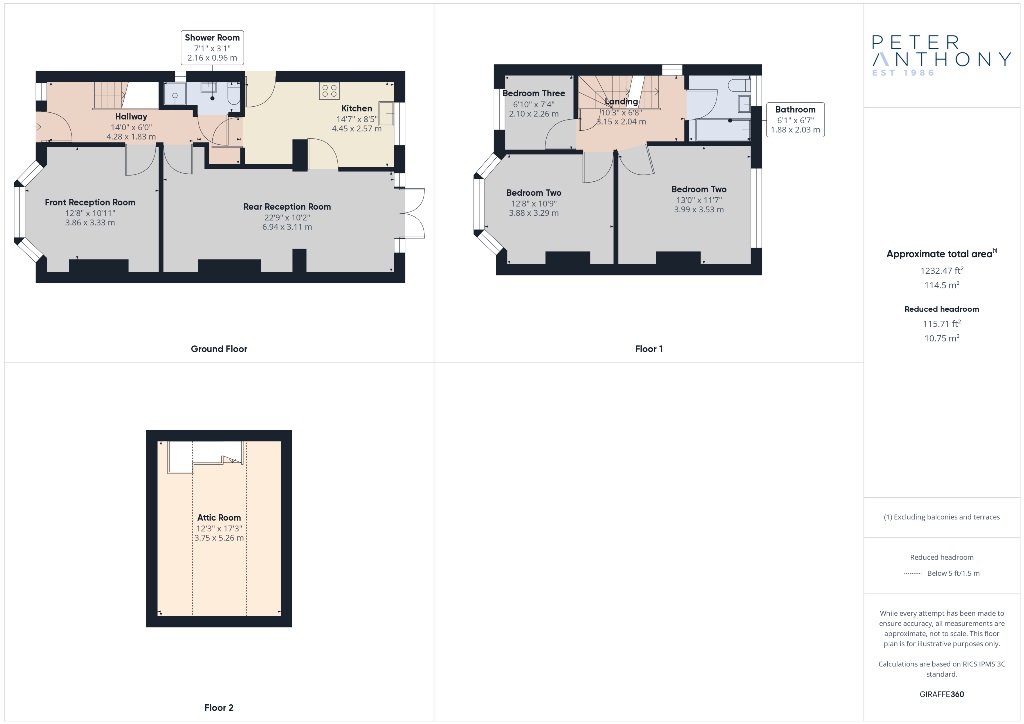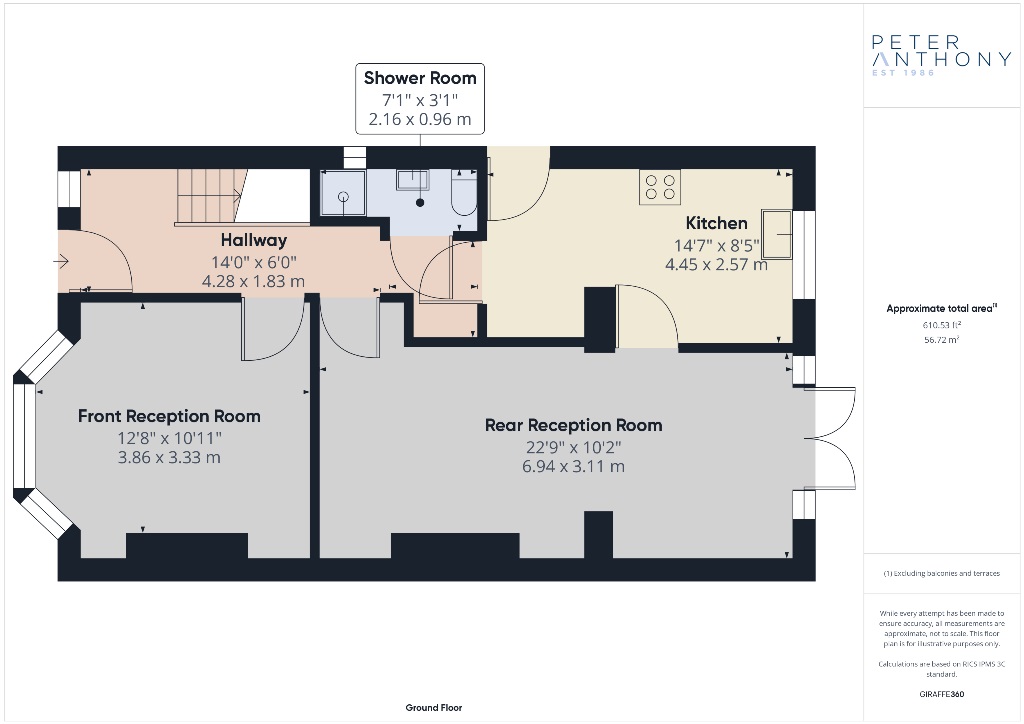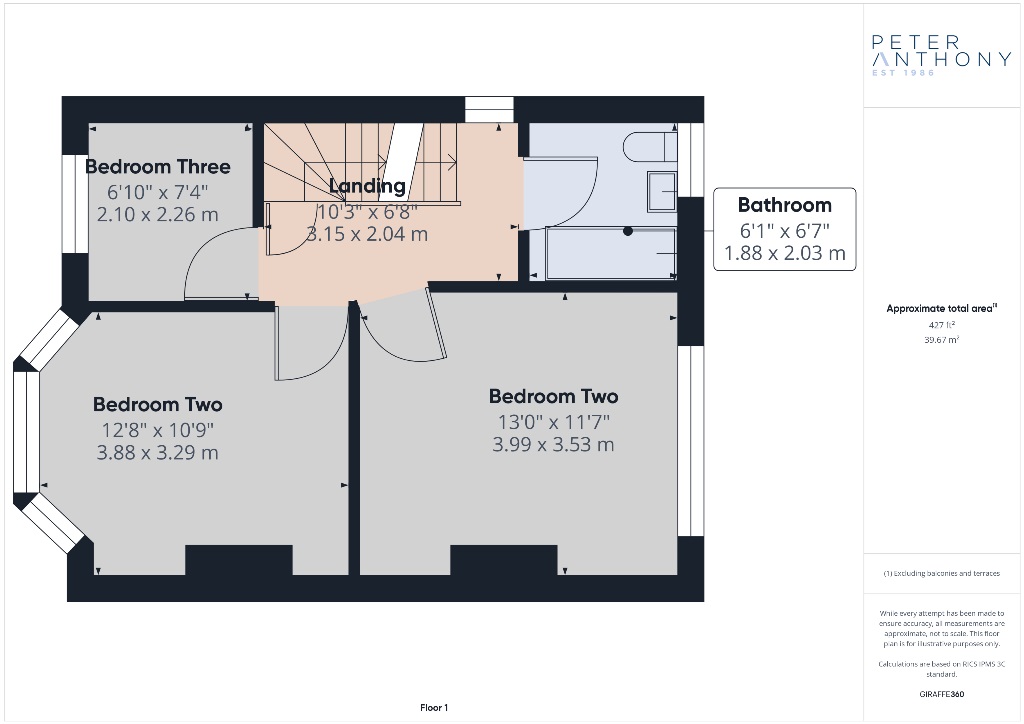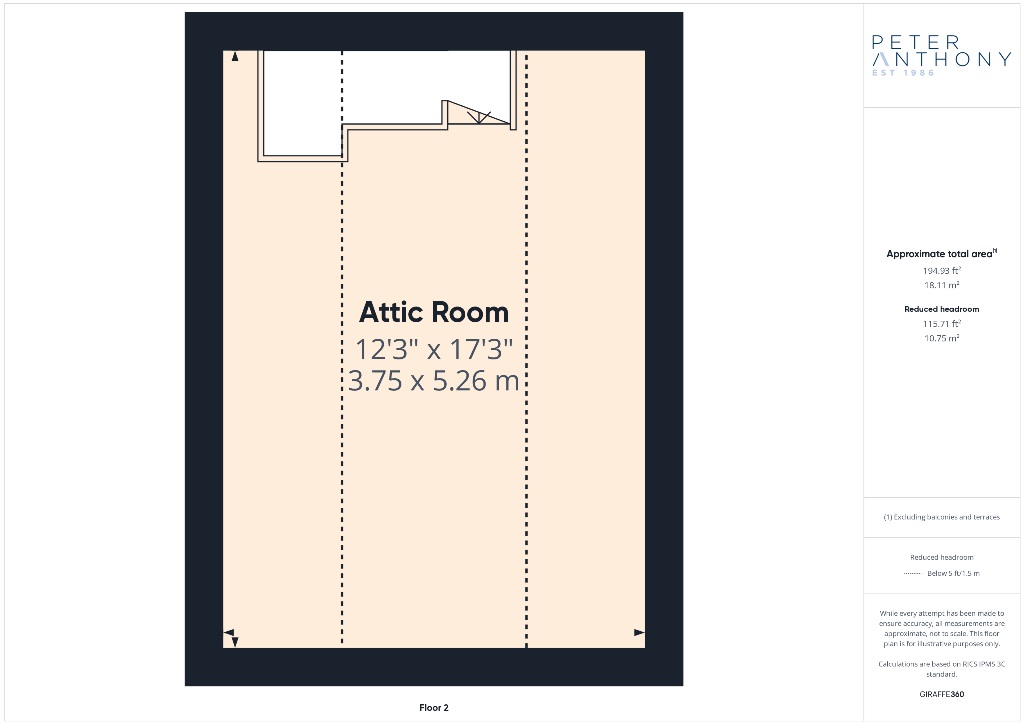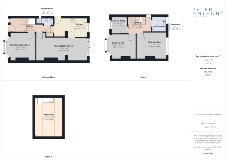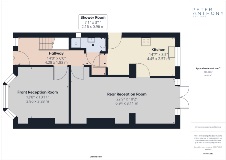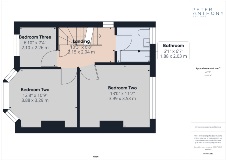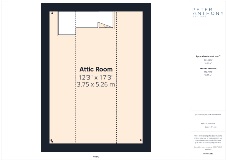Property Details
Hoscar Drive, Burnage
Details
- £380000 Asking Price
- 3 Bedrooms
Features
- Fantastic Property
- Three Bedrooms & Attic Room
- Two Large Reception Rooms
- Two Bathroom
- Freehold & Chain Free
Description
Ground Floor
Entrance Hall
uPVC double glazed door and window to front elevation, tiled flooring, radiator and ceiling light point.
Front Reception Room 3.86m x 3.33m (12'8" x 10'11")
uPVC double glazed bay fronted window to front elevation, wood engineered flooring, electric wall mounted fire, radiator and ceiling light point.
Rear Reception Room 6.94m x 3.11m (22'9" x 10'2")
uPVC double glazed patio doors to rear elevation, wood engineered flooring, feature fire place with electric fire, radiators and ceiling light points.
Kitchen 4.45m x 2.57m (14'7" x 8'5")
uPVC double glazed door to side elevation, uPVC double glazed window to rear elevation, marble tiled flooring, recessed ceiling spot lights, a range of base and wall units with quartz work surface, tiled splash back, stainless steel sink with drainer, five ring gas hob, integrated electric oven and wall mounted extractor hood.
Shower Room 2.16m x 0.96m (7'1" x 3'2")
uPVC double glazed window to side elevation, floor to ceiling marble tiles, ceiling light point, low level wc, pedestal hand wash basin and thermostatic mixer shower.
First Floor
Stairs & Landing
Bedroom One 3.88m x 3.29m (12'9" x 10'10")
uPVC double glazed bay fronted window to front elevation, carpet, radiator and ceiling light point.
Bedroom Two 3.99m x 3.53m (13'1" x 11'7")
uPVC double glazed window to rear elevation, carpet, radiator and ceiling light point.
Bedroom Three 2.26m x 2.10m (7'5" x 6'11")
uPVC double glazed window to front elevation, carpet, radiator and ceiling light point.
Bathroom 2.03m x 1.88m (6'8" x 6'2")
uPVC double glazed window to rear elevation, marble tiled flooring and walls, ceiling light point, radiator, white three piece bathroom suite comprising of low level wc, pedestal hand wash basin and bath with wall mounted thermostatic mixer shower and glass folding shower screen.
Second Floor
Attic Room 5.26m x 3.75m (17'3" x 12'4")
Velux windows to front and rear elevation, light fittings, radiator and carpet.
Externally
Well-presented front garden with lawn and mature trees and shrubs, flag paved driveway for two cars. Spacious and private rear garden with mature trees, lawn, patio and raised decked seating area which requires refurbishment.
;
