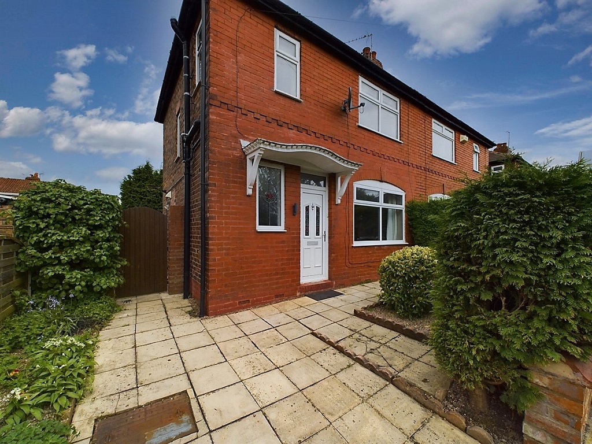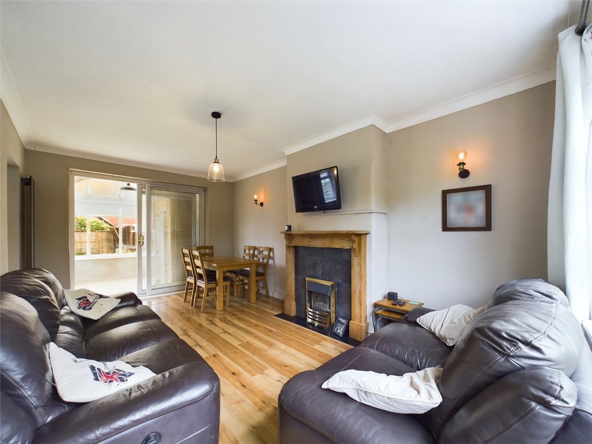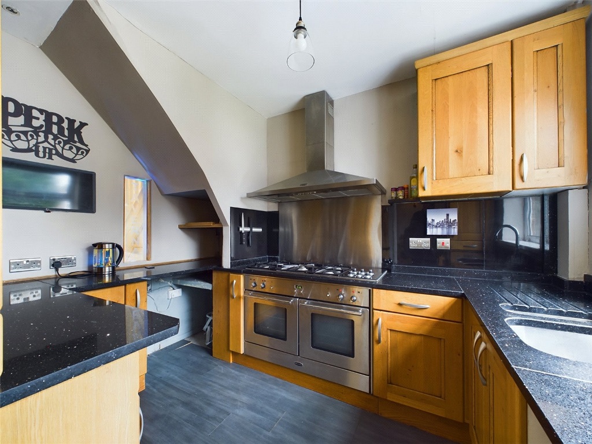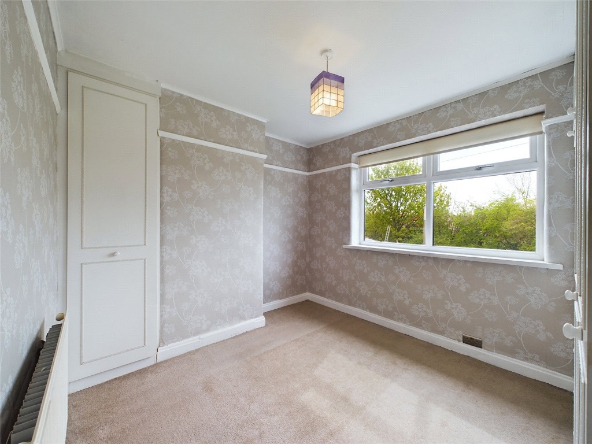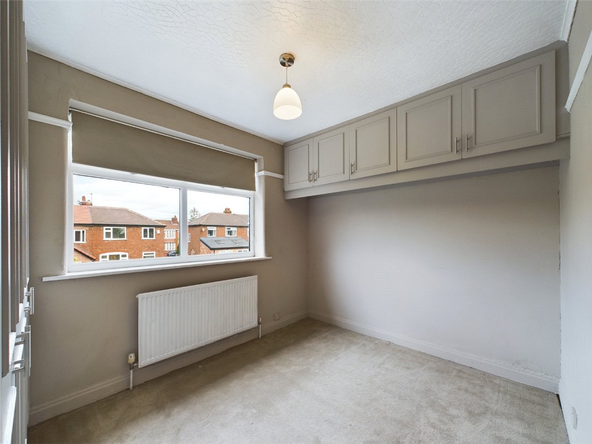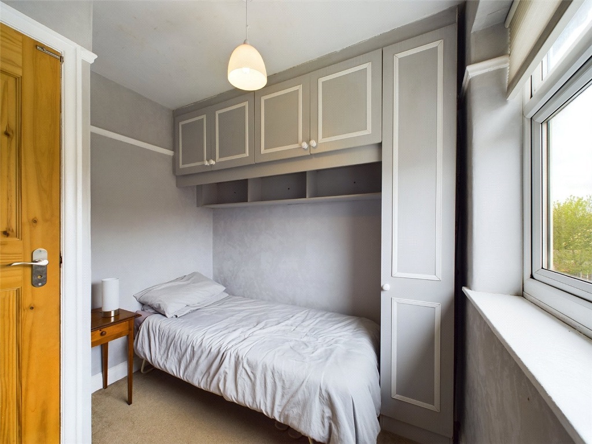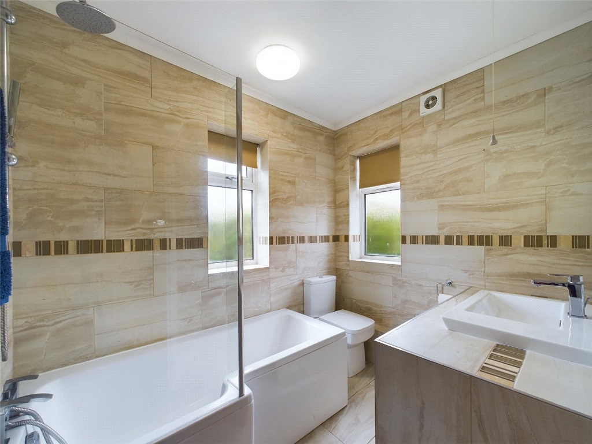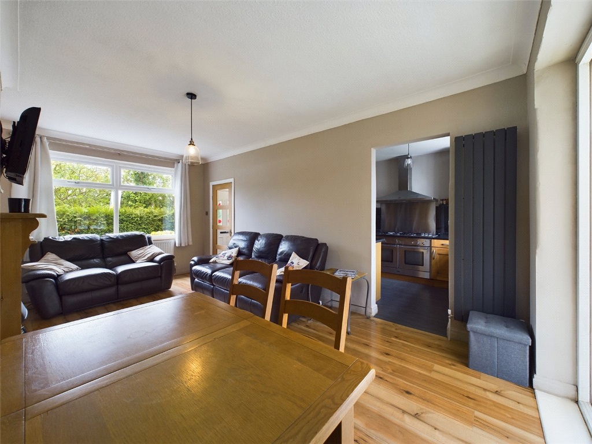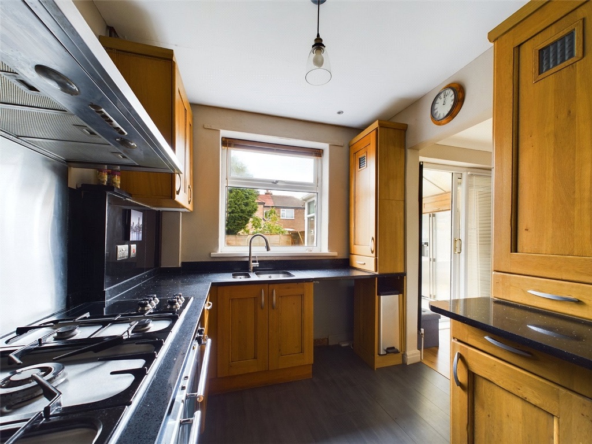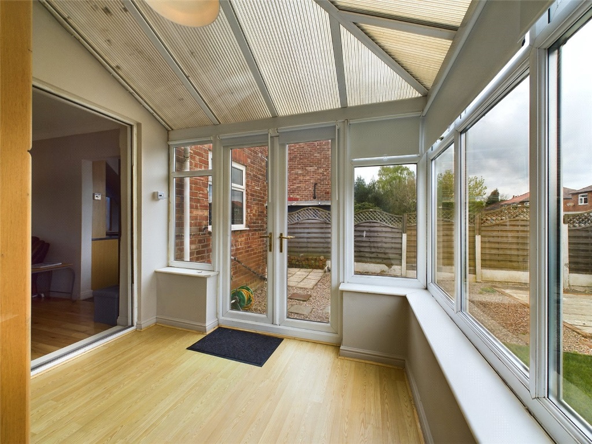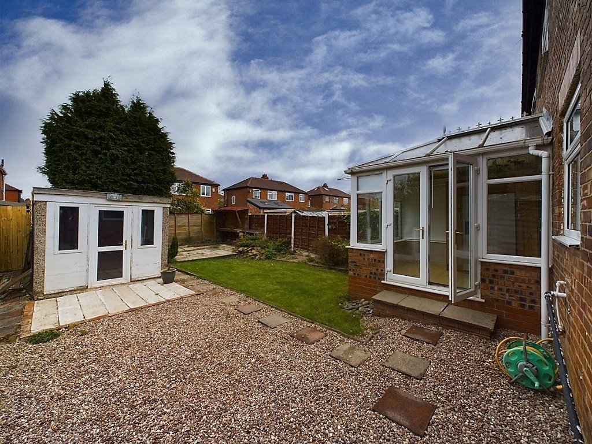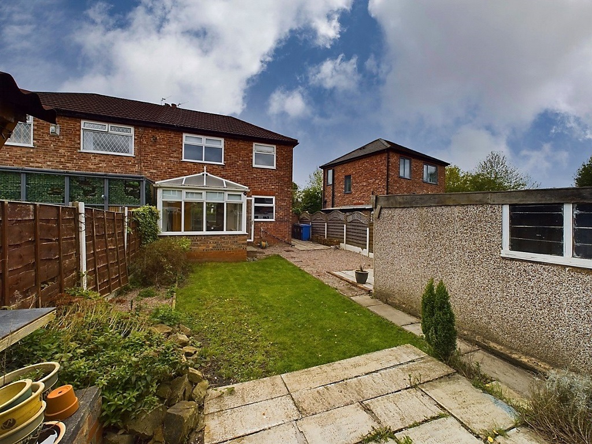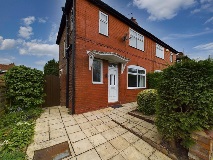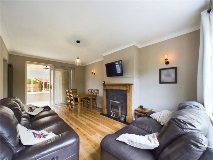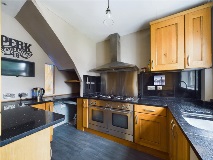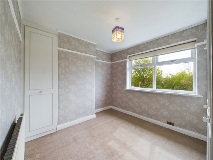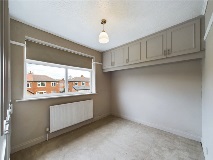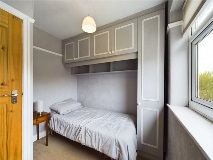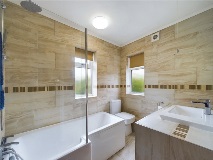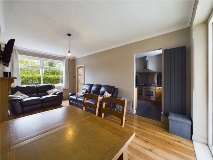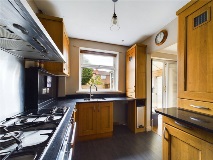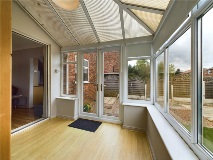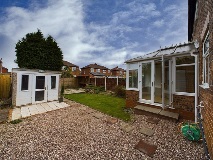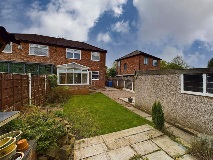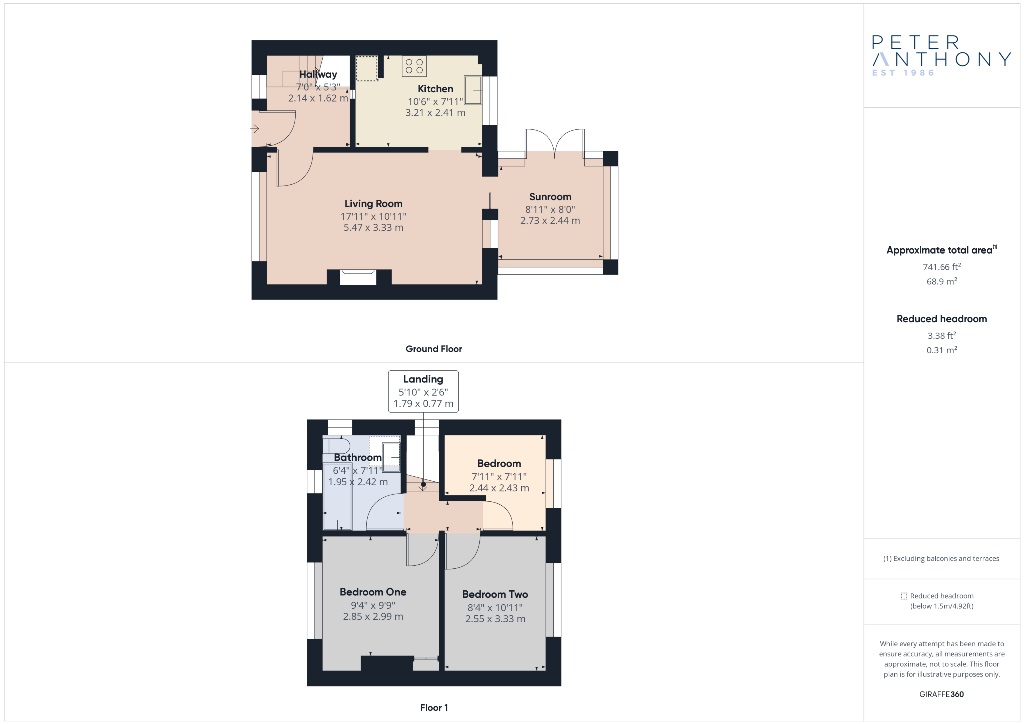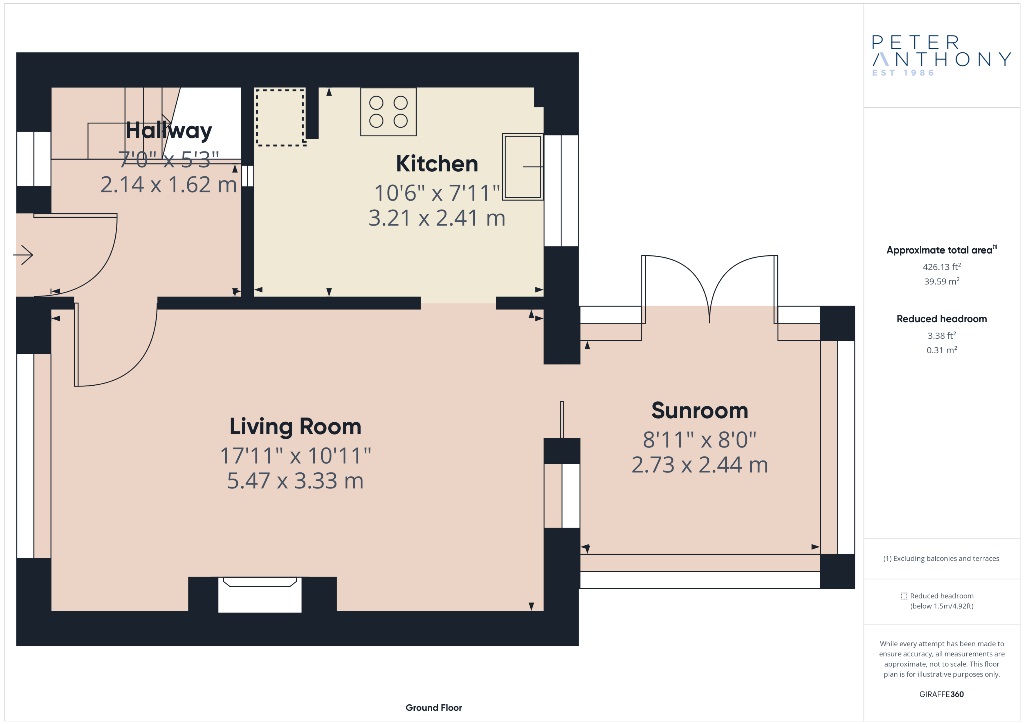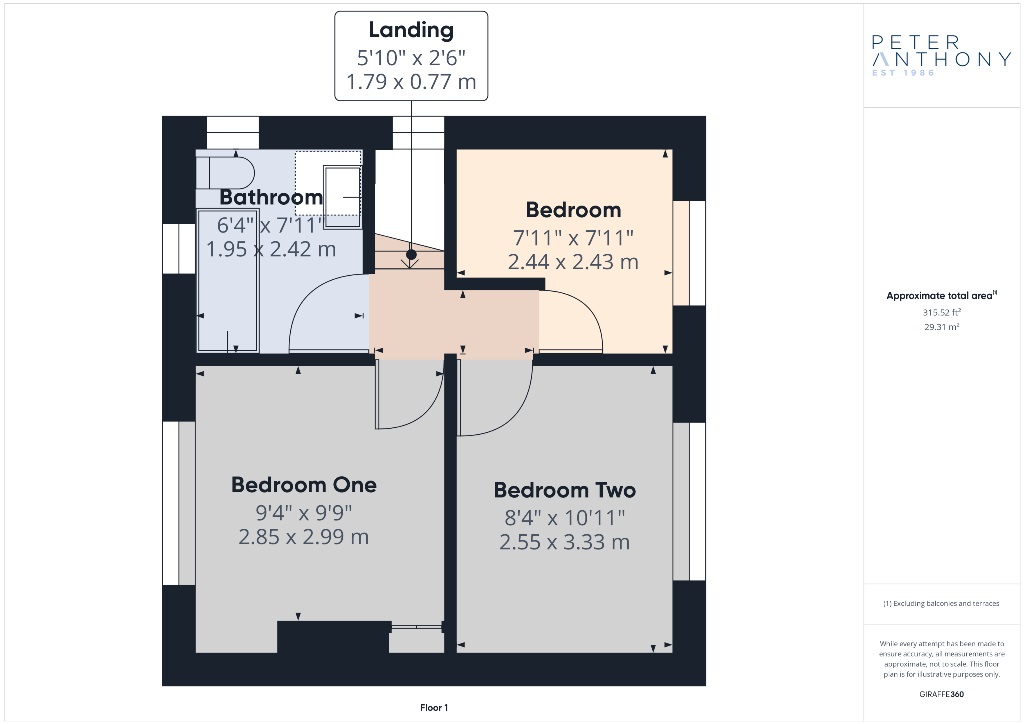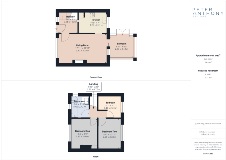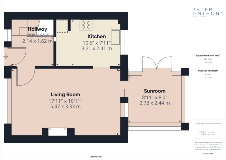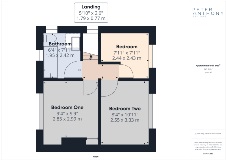Property Details
Leicester Street, Stockport
Details
- £240000 Asking Price
- 3 Bedrooms
Features
- Virtual Tour & Video Walk Through
- 3 Bedroom Semi Detached
- Front & Rear Garden
- Off Road Parking
- Highly Sought After Location
Description
Ground Floor
Entrance Hall
uPVC double glazed door and window to front elevation, wood engineered flooring, ceiling light point and radiator.
Living Room 5.47m x 3.33m (17'11" x 10'11")
uPVC double glazed window to front elevation, uPVC patio door leading to sun room, wood engineered flooring, ceiling and wall mounted light fittings, radiators, gas fire fith feature surround.
Kitchen 3.21m x 2.41m (10'6" x 7'11")
uPVC double glazed window to rear elevation, wood engineered foorling, ceiling light point, a range of base and wall units with quartz work-surface with inset stainless steel sink and mixer tap, free standing range style cooker and chrome wall mounted extractor hood.
Sun Room 2.73m x 2.44m (8'11" x 8'0")
uPVC double glazed windows and patio door to two sides, wood engineered flooring and ceiling light point.
First Floor
Stairs & Landing
Bedroom One 2.99m x 2.85m (9'10" x 9'4")
uPVC double glazed window to front elevation, carpet, radiator, ceiling light point and fitted wardrobes.
Bedroom Two 3.33m x 2.55m (10'11" x 8'4")
uPVC double glazed window to rear elevation, carpet, radiator, ceiling light point and fitted wardrobes.
Bedroom Three 2.45m x 2.44m (8'0" x 8'0")
uPVC double glazed window to rear elevation, carpet, radiator and ceiling light point.
Bathroom 2.42m x 1.95m (7'11" x 6'5")
uPVC double glazed windows to front and side elevations, tiled flooring, floor to ceiling tiled walls, ceiling light point, chrome heated towel rail, white three piece bathroom suite comprising of low level wc, wash hand basin with chrome mixer tap, P-Shaped bath with dual head shower and glass shower screen.
Externally
Flag paved front garden with flower beds, hedge and off road parking. Good sized rear garden with grass lawn, paved patio area and outbuilding.
;
