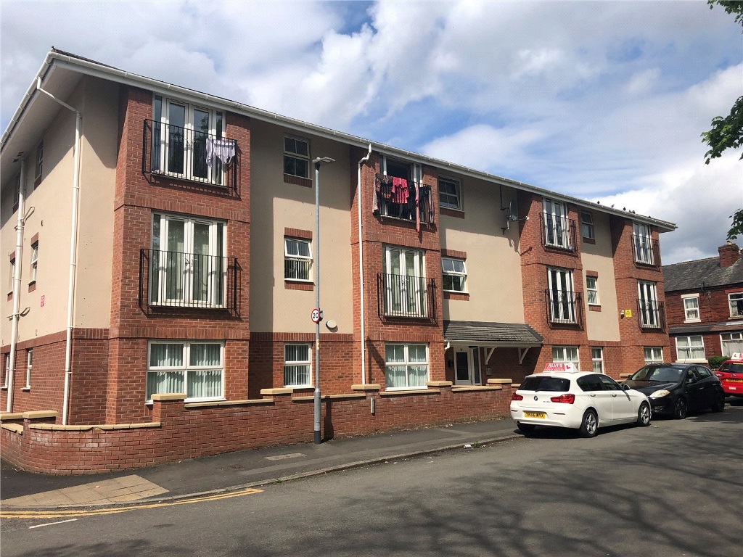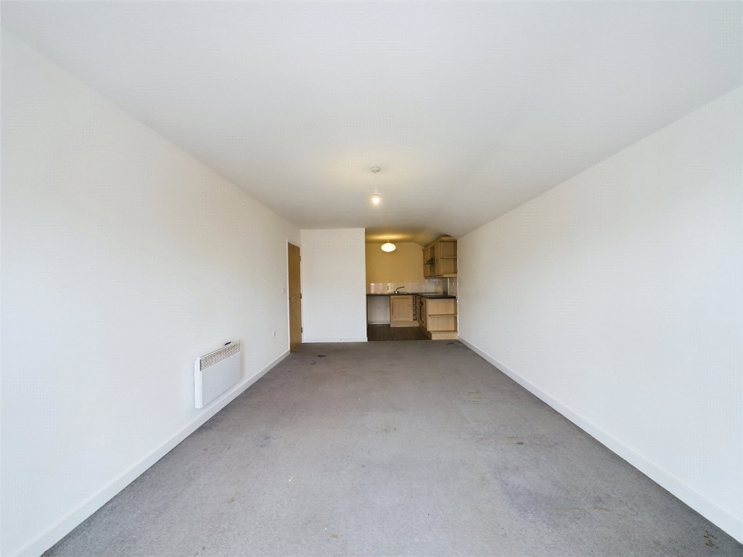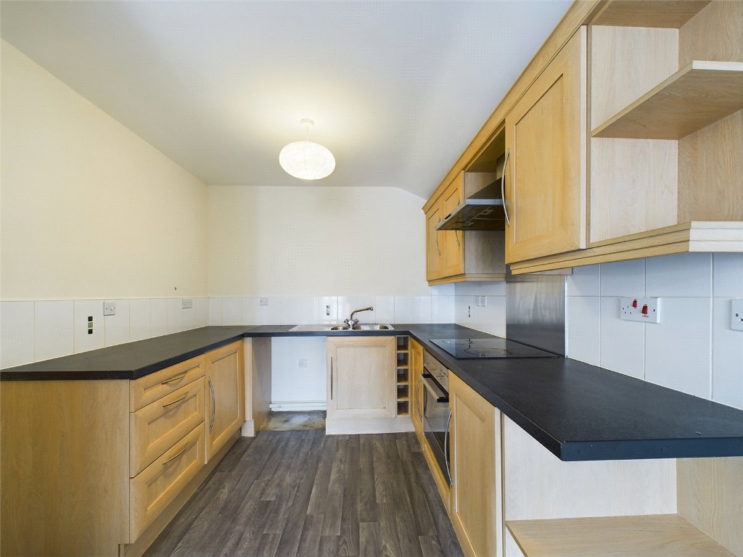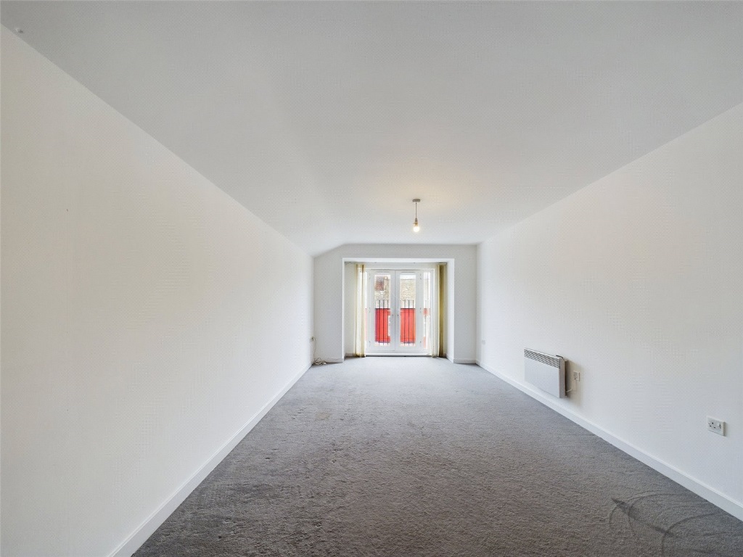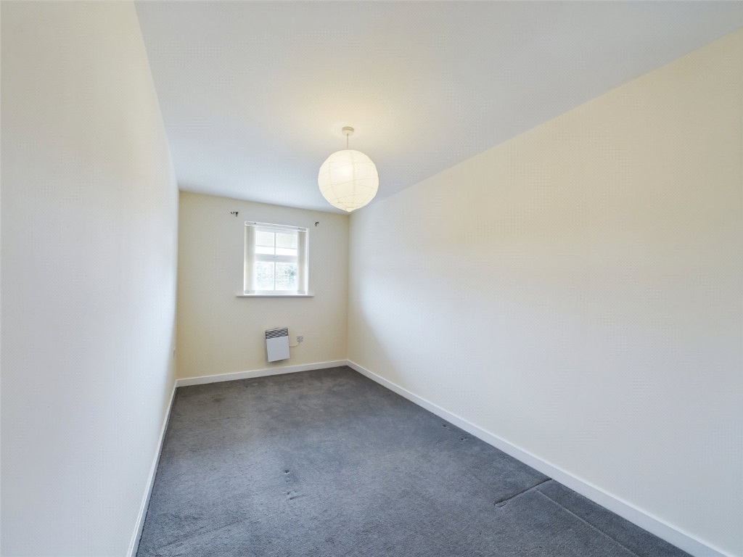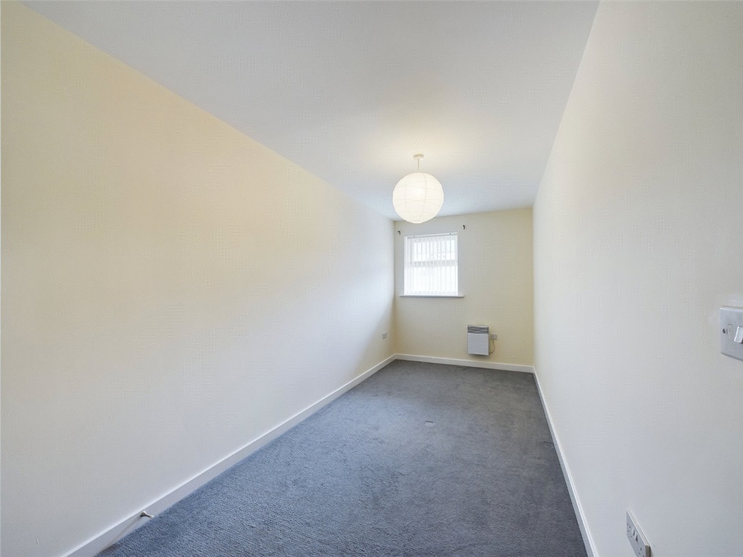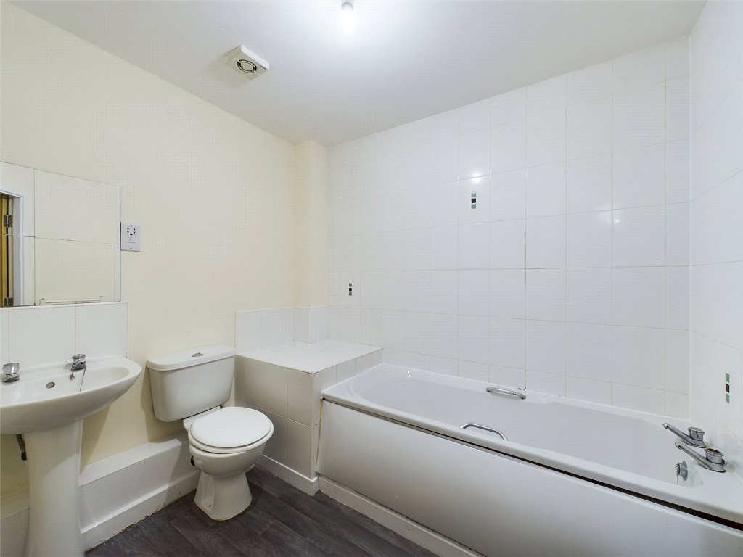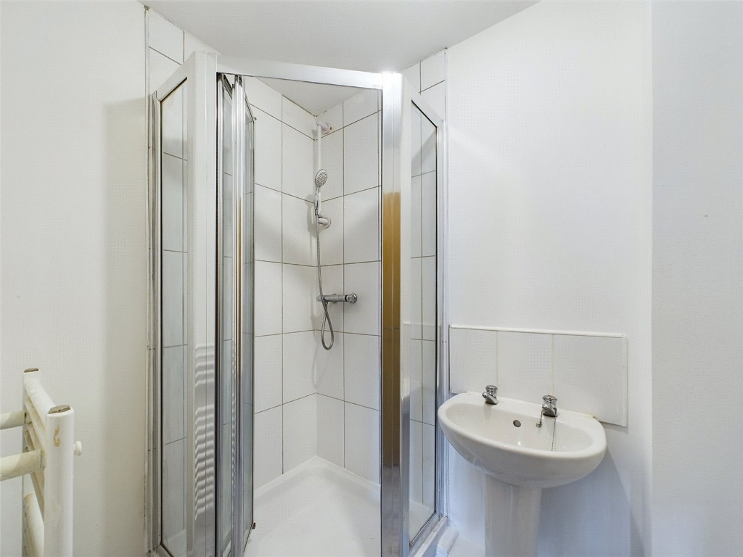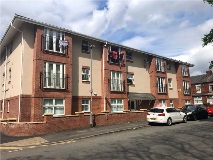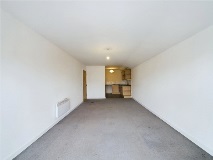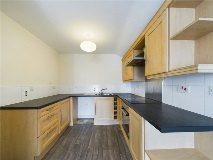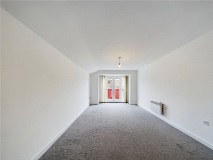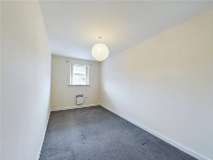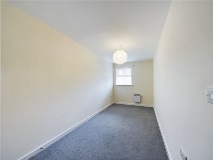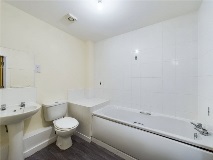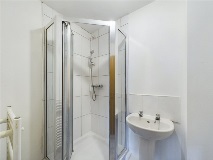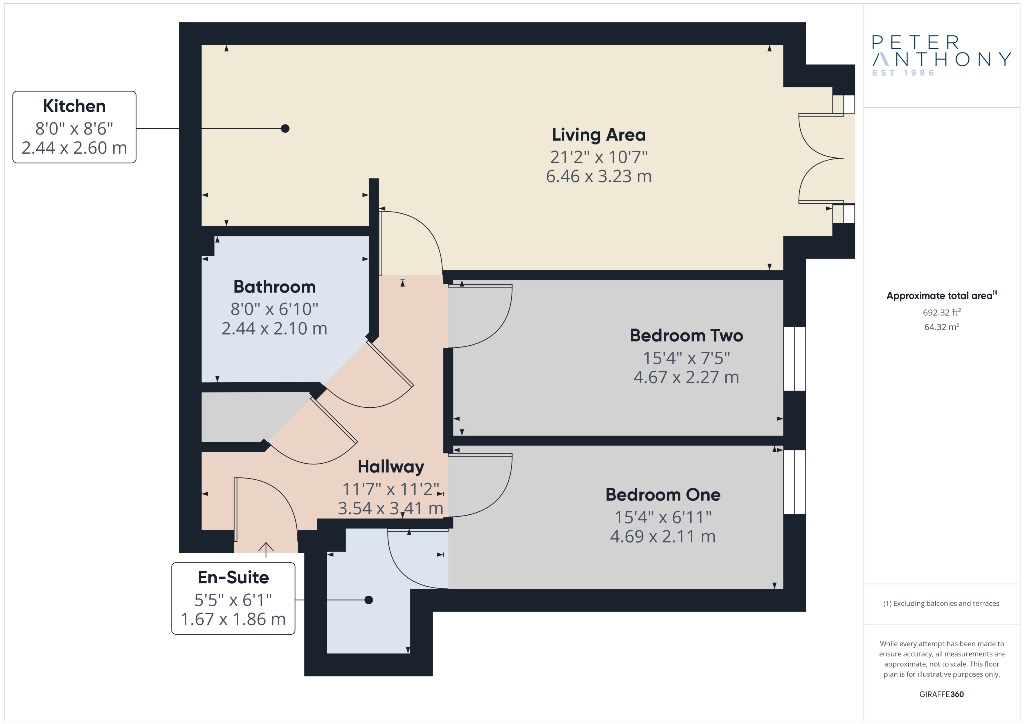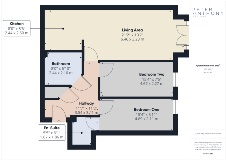Property Details
Manor Road, Levenshulme
Details
- £150000 Asking Price
- 2 Bedrooms
Features
- Second Floor Apartment
- Two Double Bedrooms
- Two Bathrooms
- Great Location
- Residents Parking
Description
Second Floor
Entrance Hall
Wooden door from communal landing, carpet, electric wall heater, ceiling light point and store cupboard.
Living Area 6.46m x 3.23m (21'2" x 10'7")
uPVC double glazed patio doors leading to Juliet balcony overlooking the side elevation, carpet, ceiling light point and wall mounted electric heater.
Kitchen Area 2.60m x 2.44m (8'6" x 8'0")
Linoleum flooring, ceiling light point, a range of base and wall units with roll top work-surface, stainless steel sink with drainer and mixer tap, four ring gas halogen hob and wall mounted extractor hood.
Bedroom One 4.69m x 2.11m (15'5" x 6'11")
uPVC double glazed window to side elevation, carpet, ceiling light point and electric wall mounted heater.
En-Suite 1.86m x 1.67m (6'1" x 5'6")
Ceiling light point, linoleum flooring, heated towel rail, corner shower cubicle with wall mounted electric shower and pedestal hand wash basin.
Bedroom Two 4.67m x 2.27m (15'4" x 7'5")
uPVC double glazed window to side elevation, carpet and wall mounted electric heater.
Bathroom 2.44m x 2.10m (8'0" x 6'11")
Linoleum flooring, ceiling light point, heated towel rail, white three piece bathroom suite comprising of low level wc, pedestal hand wash basin and panelled bath.
;
