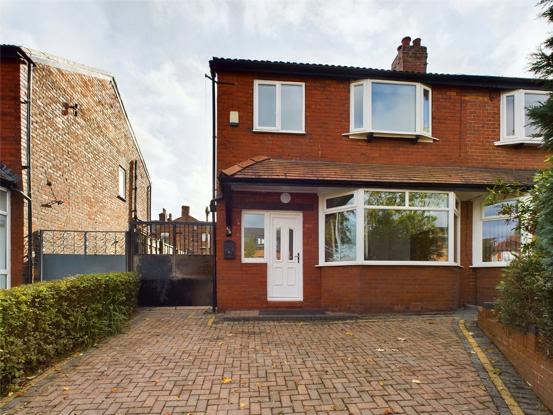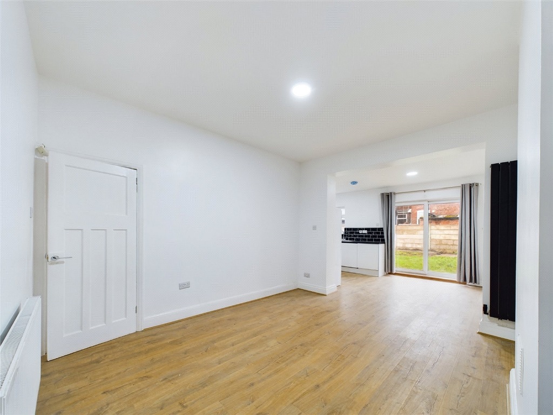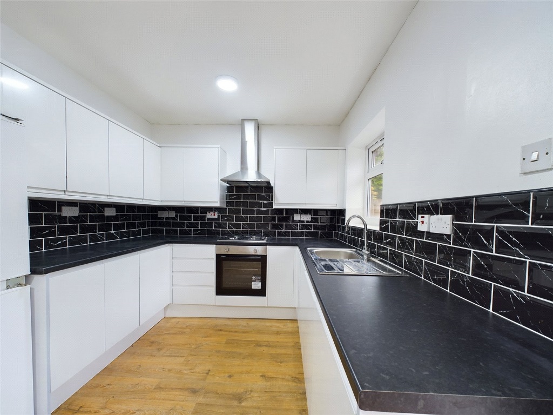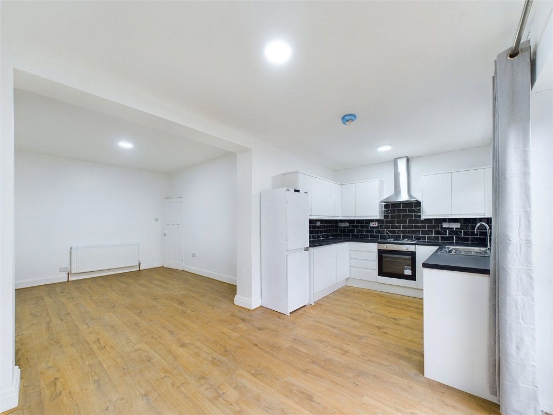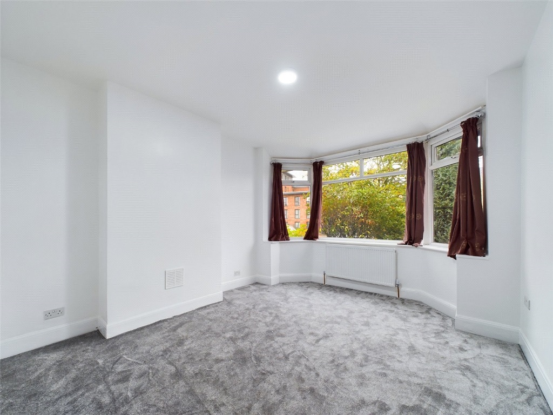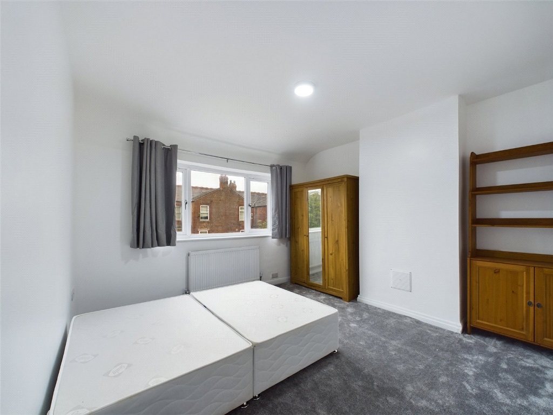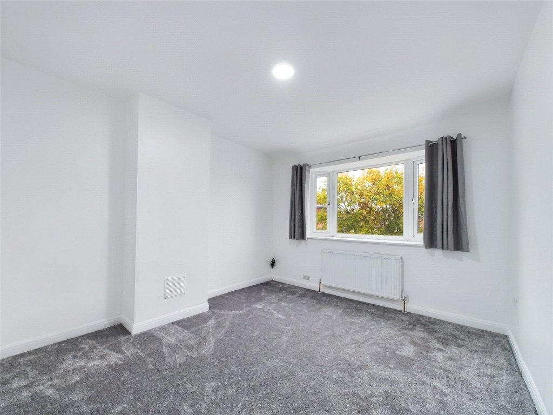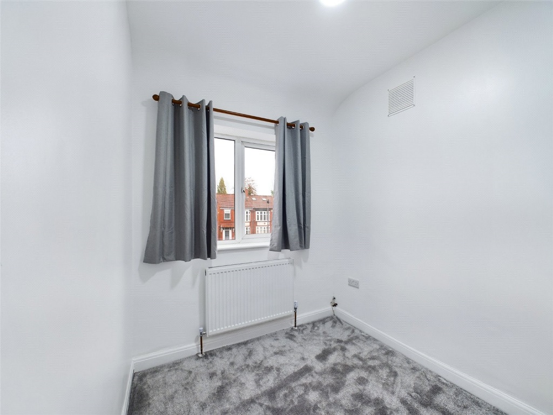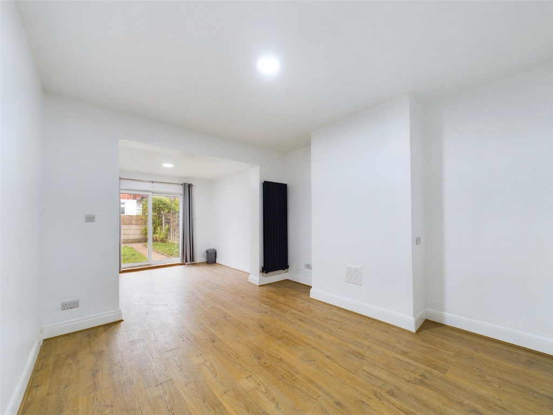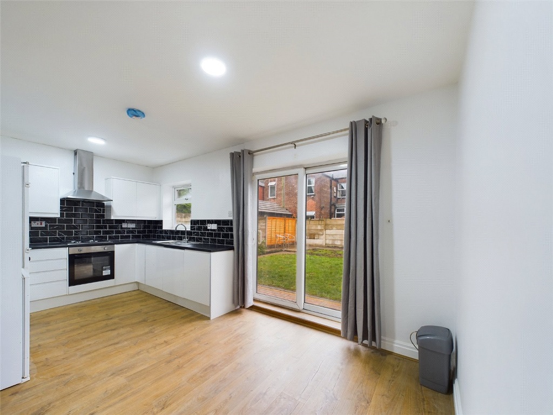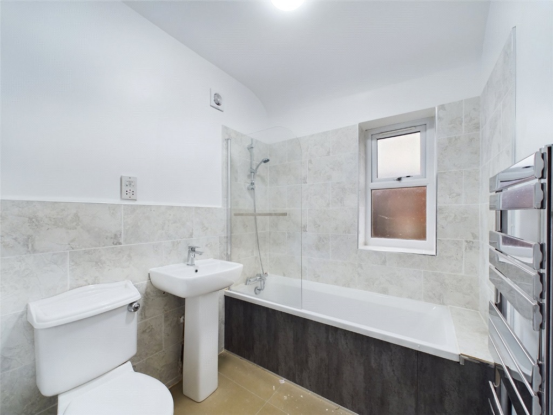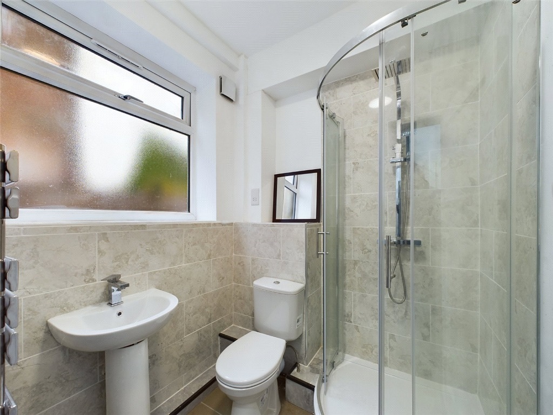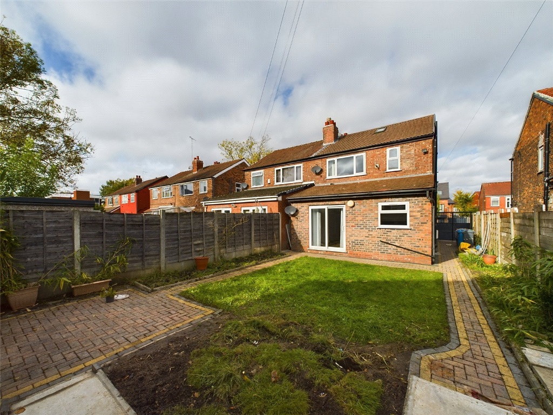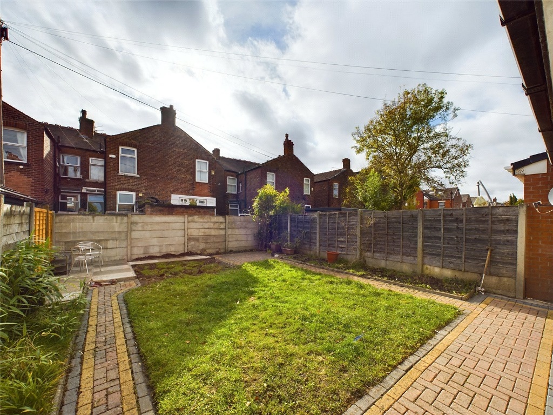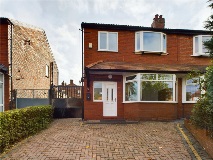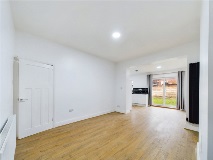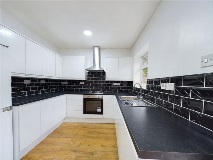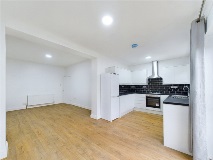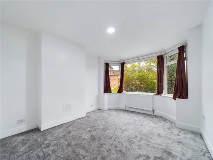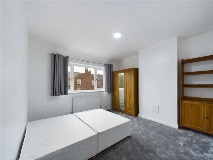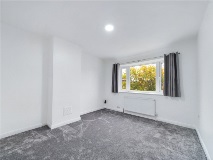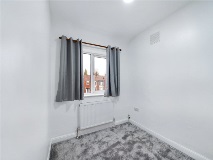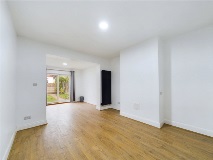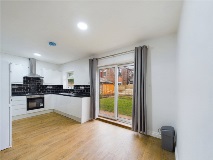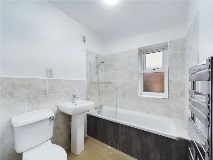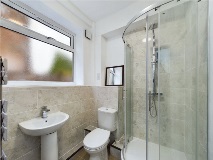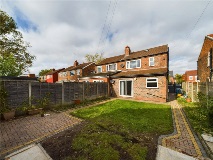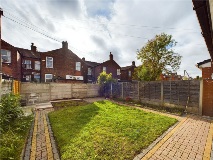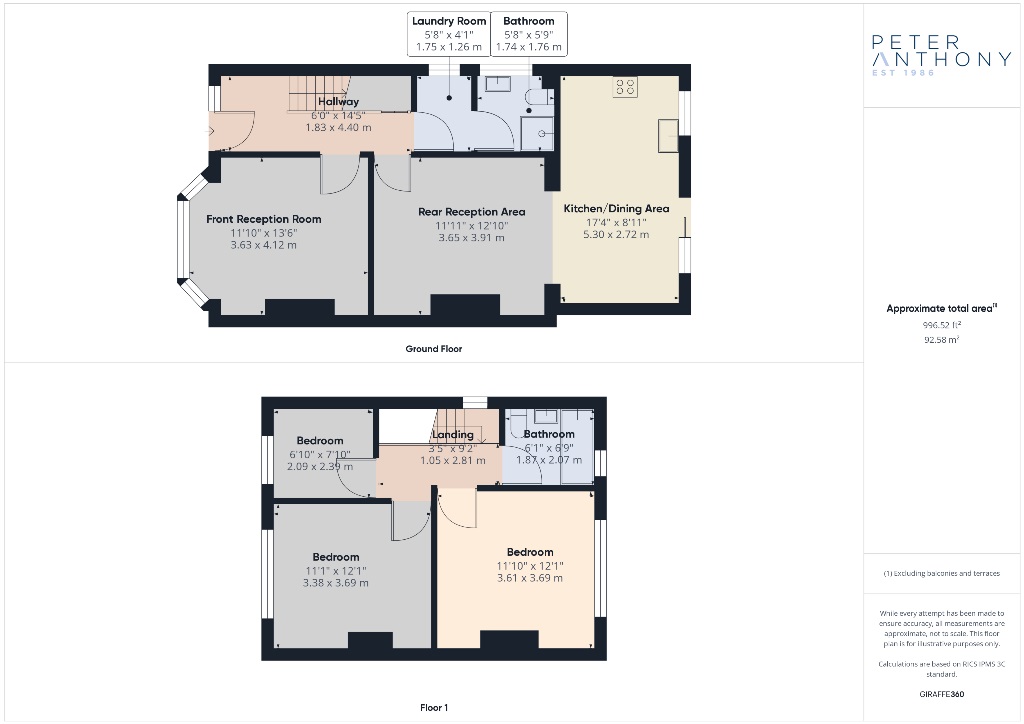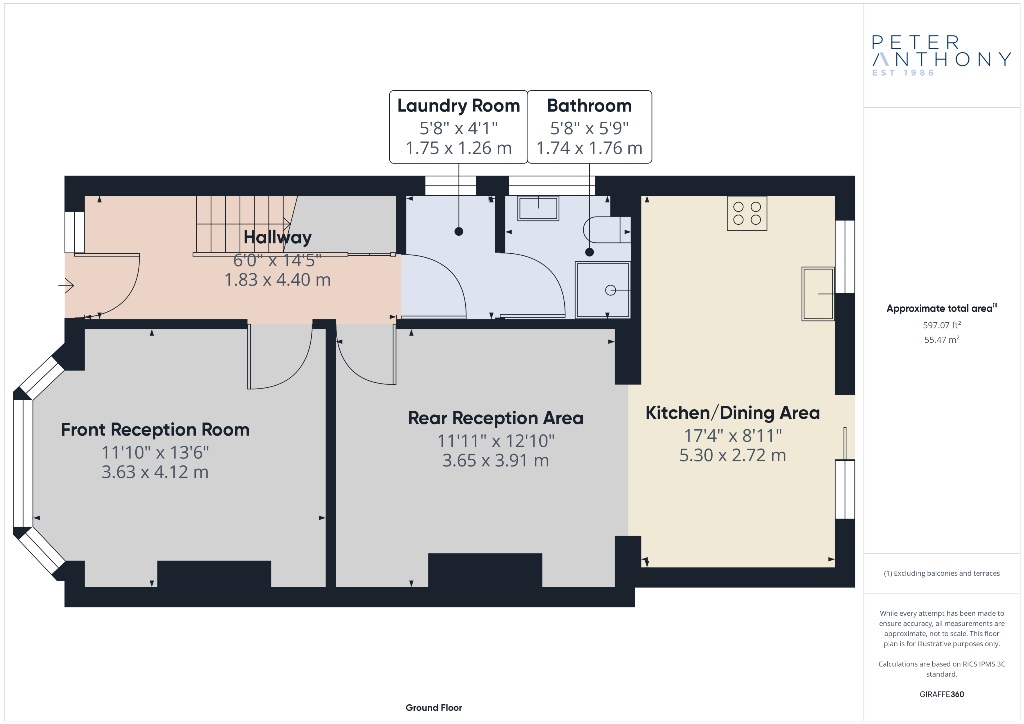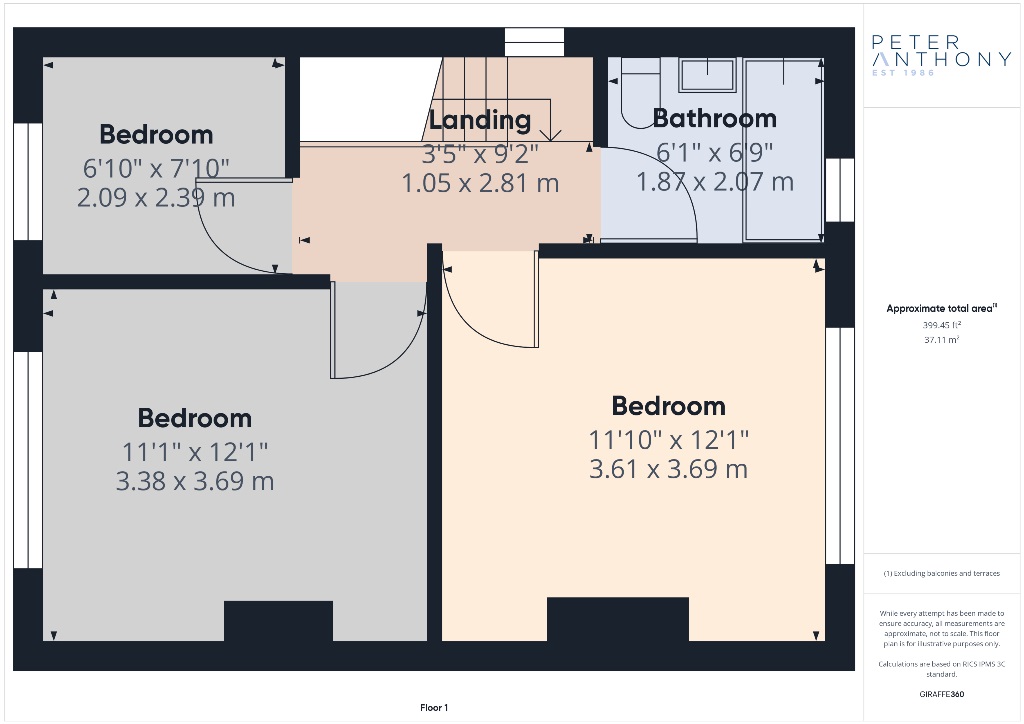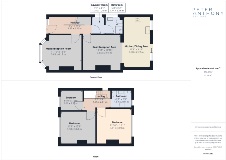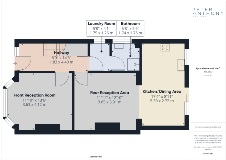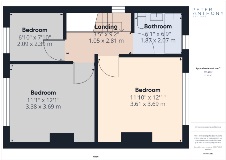Property Details
Moseley Road, Levenshulme
Details
- £370000 Asking Price
- 3 Bedrooms
Features
- Fantastic Property
- Newly Refurbished Through Out
- Three Bedrooms
- Two Reception Rooms
- Large Main Living Space With Open Plan Kitchen
Description
Ground Floor
Entrance Hall
uPVC double glazed door and window to front elevation, laminate flooring, radiator and ceiling light point.
Front Reception Room 4.12m x 3.63m (13'6" x 11'11")
uPVC double glazed bay fronted window to front elevation, carpet, radiator and ceiling light point.
Rear Reception Area 3.91m x 3.65m (12'10" x 12')
Leads into kitchen/diner, laminate flooring, ceiling light point and radiator.
Kitchen/Diner 5.30m x 2.72m (17'5" x 8'11")
uPVC double glazed window and patio door to rear elevation, laminate flooring, radiator, ceiling light point, a range of high gloss base and wall units with roll top work-surface, roll top work-surface with tiled splash back, stainless steel sink with drainer and mixer tap, four ring gas hob, integrated electric oven, Chrome extractor hood and integrated dishwasher.
Laundry Room 1.75m x 1.26m (5'9" x 4'2")
uPVC double glazed window to side elevation, tiled flooring, ceiling light point, roll top work-surface, plumbing and electric for washing machine and dishwasher.
Shower Room 1.76m x 1.74m (5'9" x 5'9")
uPVC double glazed window to side elevation, tiled flooring, ceiling light point, chrome heated towel rail, white three piece bathroom suite comprising of low level wc, pedestal hand wash basin and shower cubicle with thermostatic mixer shower.
First Floor
Stairs & landing
Bedroom One 3.69m x 3.61m (12'1" x 11'10")
uPVC double glazed window to rear elevation, carpet, radiator and ceiling light point.
Bedroom Two 3.69m x 3.38m (12'1" x 11'1")
uPVC double glazed window to front elevation, carpet, radiator and ceiling light point.
Bedroom Three 2.39m x 2.09m (7'10" x 6'10")
uPVC double glazed window to front elevation, carpet, radiator and ceiling light point.
Bathroom 2.07m x 1.87m (6'9" x 6'2")
uPVC double glazed window to rear elevation, tiled flooring, ceiling light point, chrome heated towel rail, white three piece bathroom suite comprising of low level wc, pedestal hand wash basin, panelled bath with shower off taps and glass shower screen.
Externally
Brick paved driveway with space for two cars and garden with mature trees and bushes to the front of the property. Good sized south east facing rear garden with lawn and patio.
;
