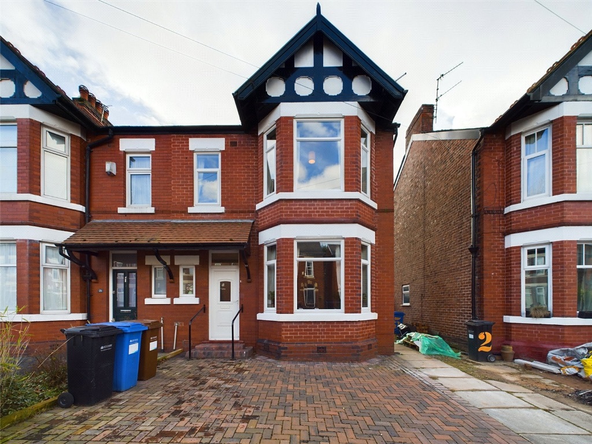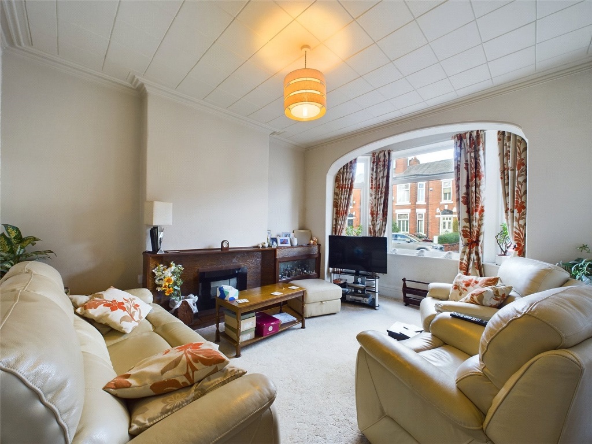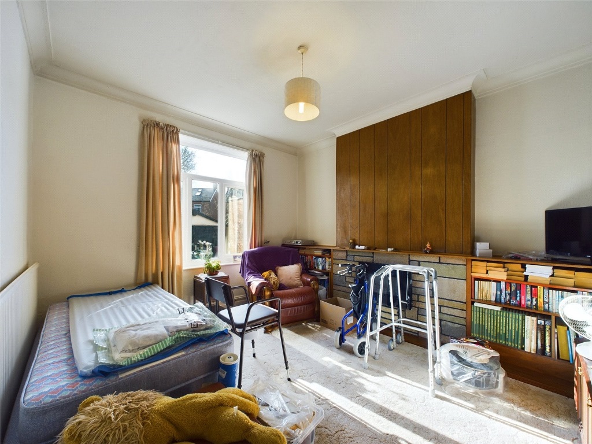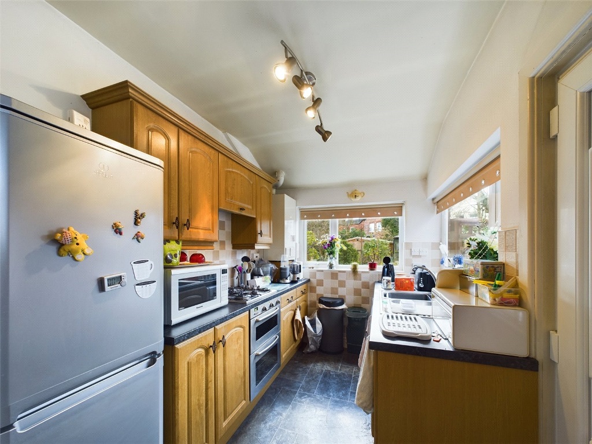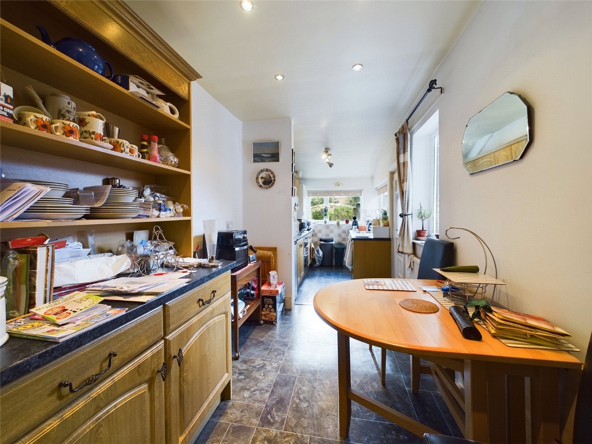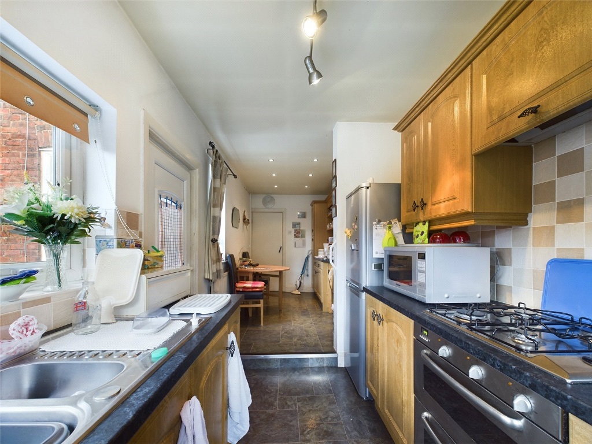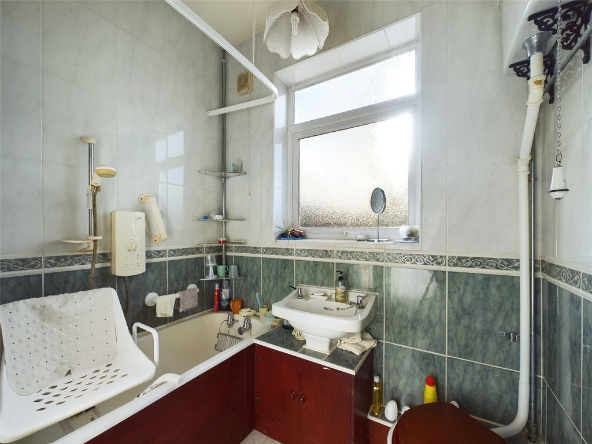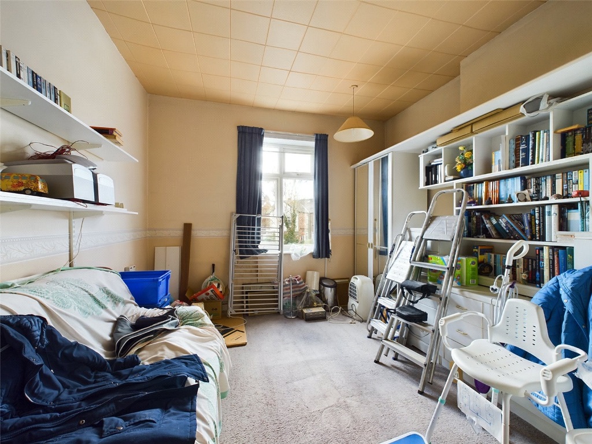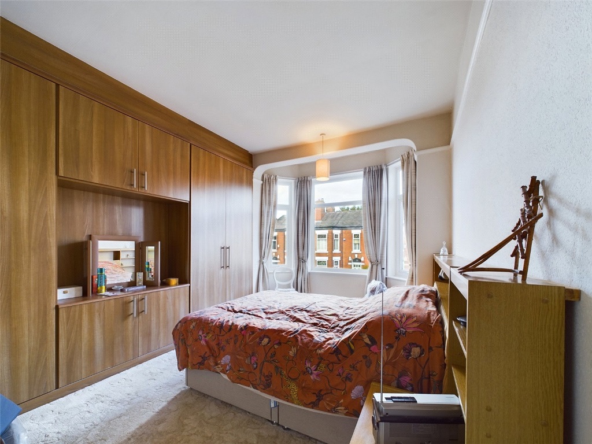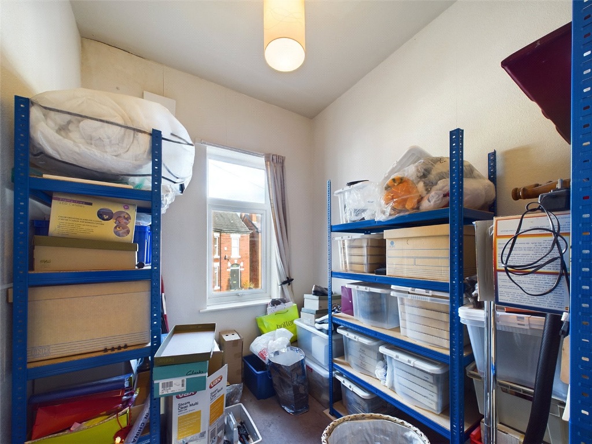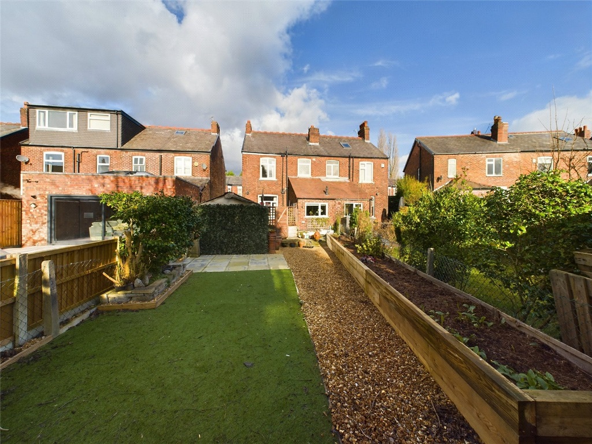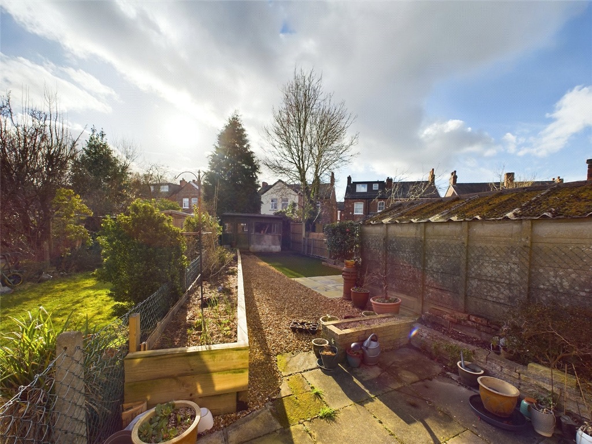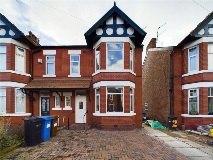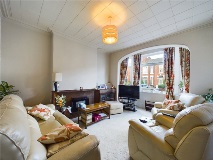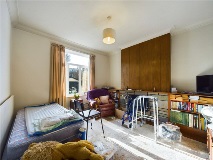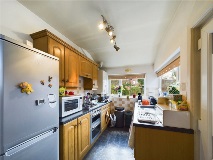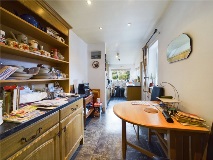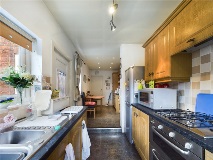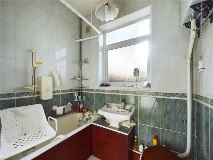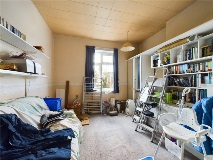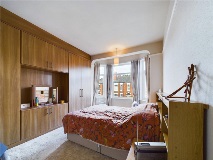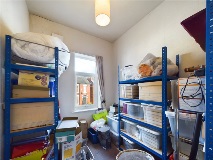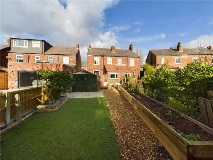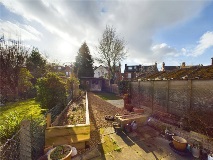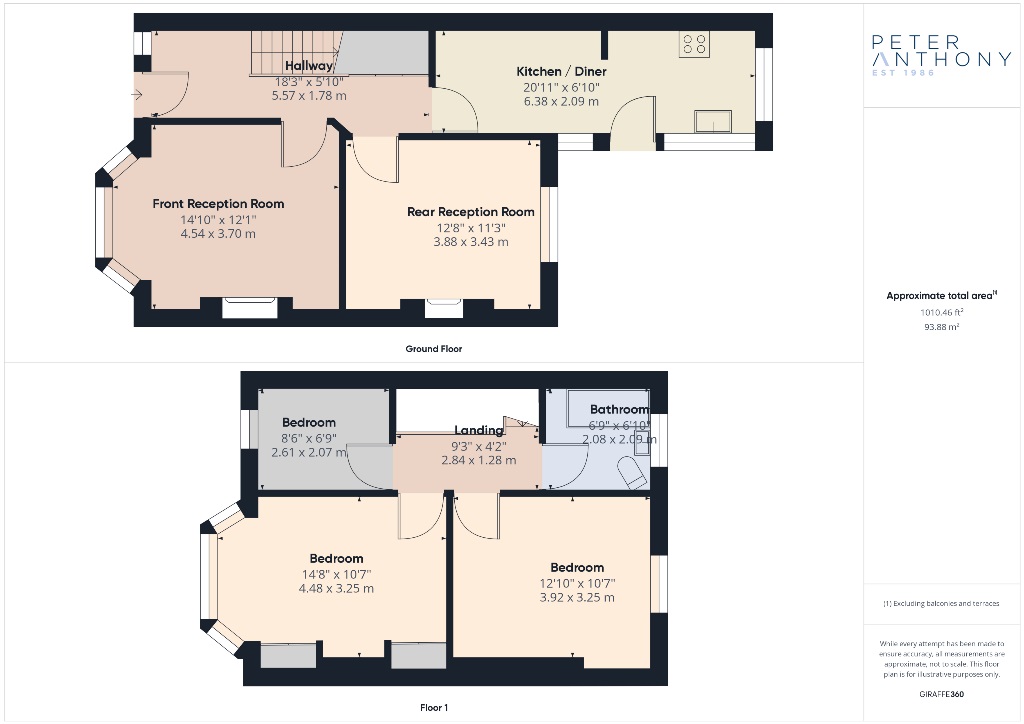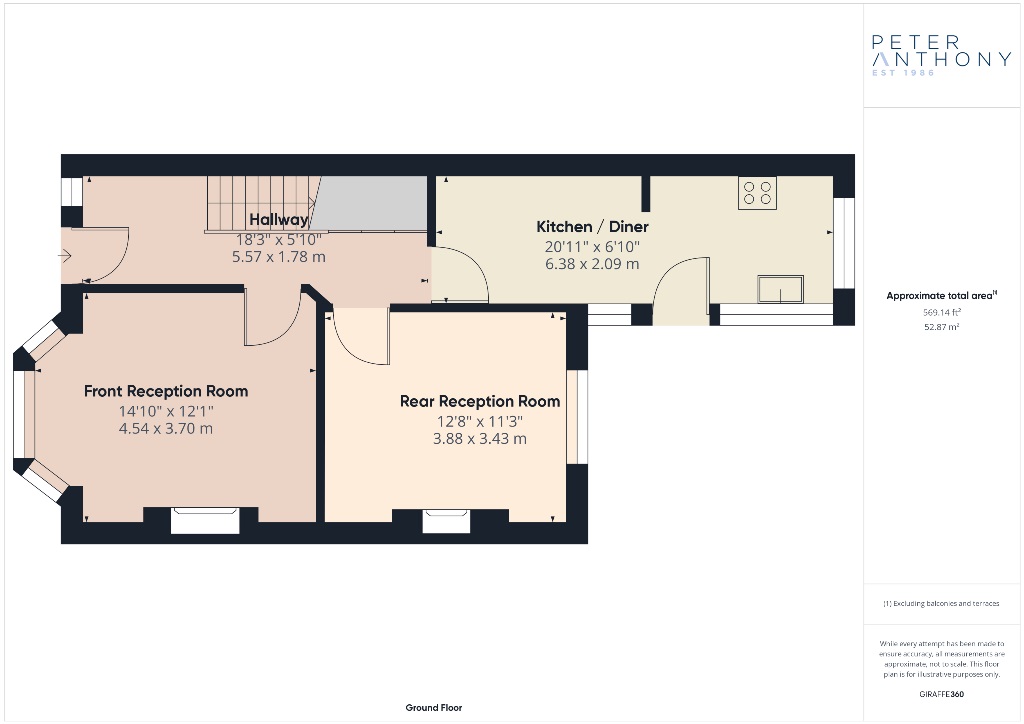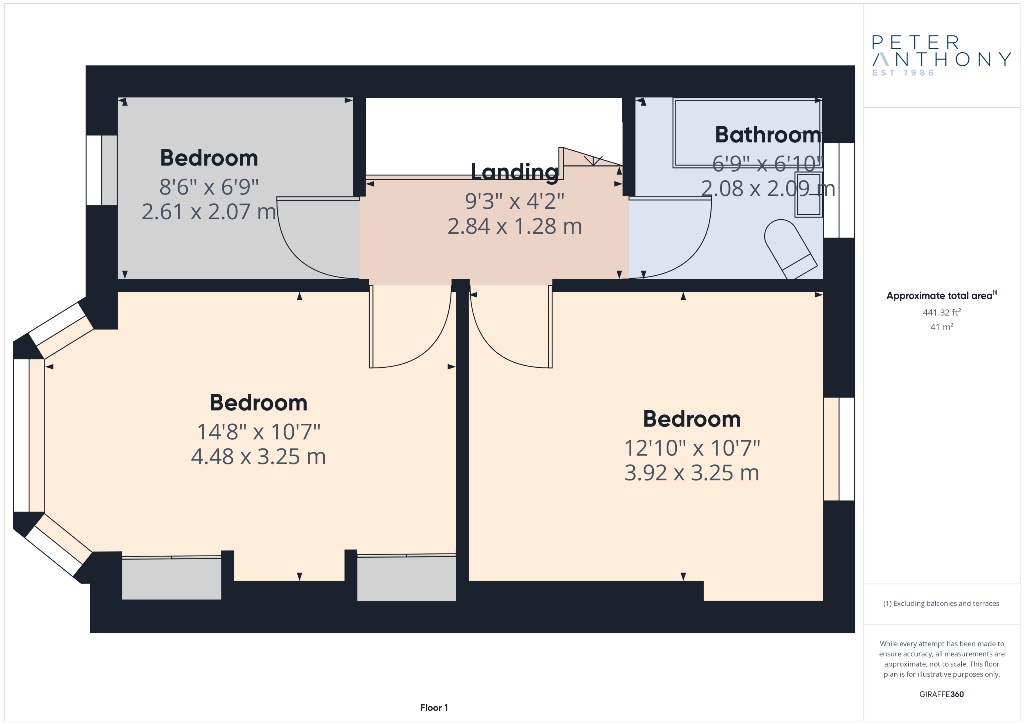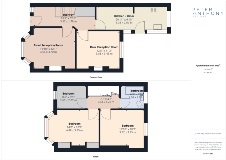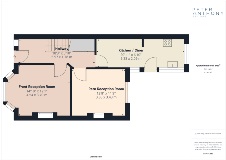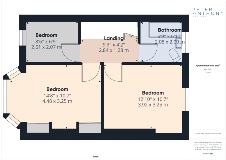Property Details
Oakfield Road, Davenport
Details
- £350000
- 3 Bedrooms
Features
- Three Bedrooms
- Two Reception Rooms
- Large Rear Garden
- Freehold & Chain Free
- Huge Potential
Description
Ground Floor
Entrance Hall
uPVC double glazed door to front elevation, carpet, radiator and ceiling light point.
Front Reception Room 4.54m x 3.70m (14'11" x 12'2")
uPVC double glazed bay fronted window to front elevation, carpet, radiator and ceiling light point.
Rear Reception Room 3.88m x 3.43m (12'9" x 11'3")
uPVC double glazed window to rear elevation, carpet, radiator and ceiling light point.
Kitchen/Diner 6.38m x 2.09m (20'11" x 6'10")
uPVC double glazed window to side and rear elevation, uPVC double glazed door to side elevation leading to rear garden, linoleum flooring, radiator, ceiling light points, a range of base and wall units with roll top work-surface, tiled splash back, stainless steel sink and drainer with mixer tap, four ring gas hob, integrated electric oven and wall mounted extractor hood.
First Floor
Stairs & Landing
Bedroom One 4.48m x 3.25m (14'8" x 10'8")
uPVC double glazed bay fronted window to front elevation, carpet, radiator, ceiling light point and built in wardrobe.
Bedroom Two 3.92m x 3.25m (12'10" x 10'8")
uPVC double glazed window to rear elevation, carpet, radiator and ceiling light point.
Bedroom Three 2.61m x 2.07m (8'7" x 6'9")
uPVC double glazed window to front elevation, carpet, radiator and ceiling light point.
Bathroom 2.09m x 2.08m (6'10" x 6'10")
uPVC double glazed window to rear elevation, tiled flooring, chrome heated towel rail, low level wc, pedestal hand wash basin and bath with wall mounted electric shower.
Externally
Brick paved driveway to the front of the property enabling off road parking.A spacious rear garden comprising of artificial grass lawn, raised flower beds and paved patio area as well as free standing garage.
;
