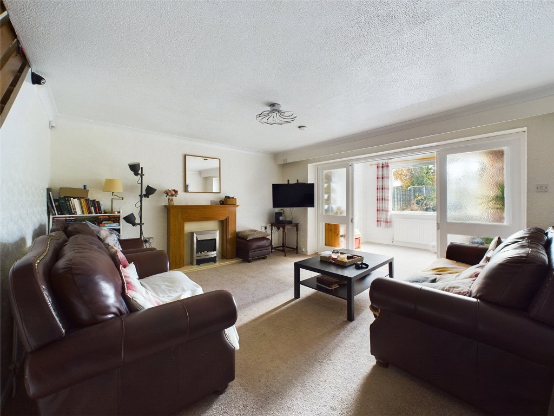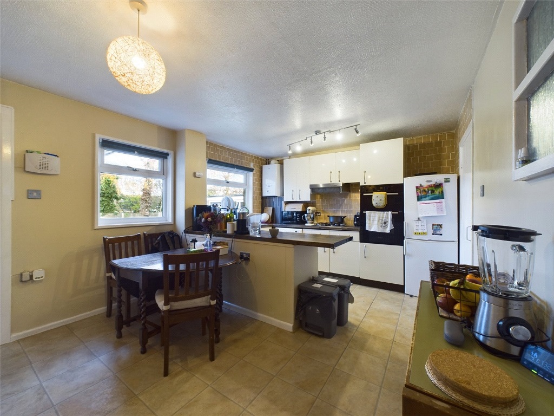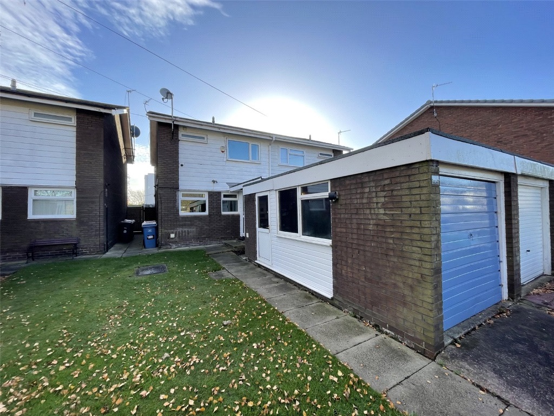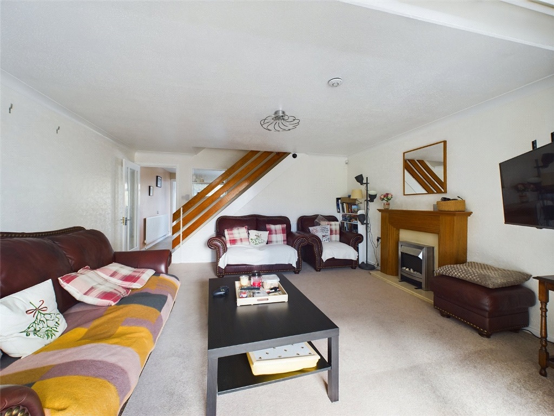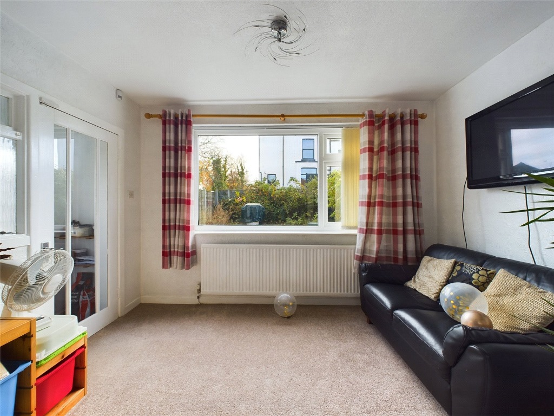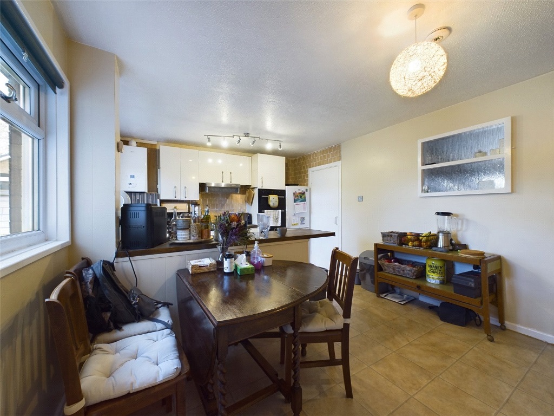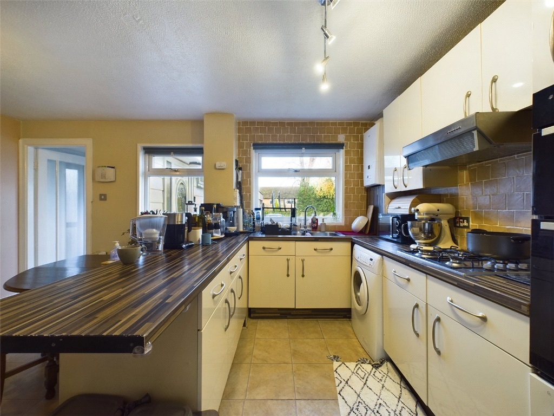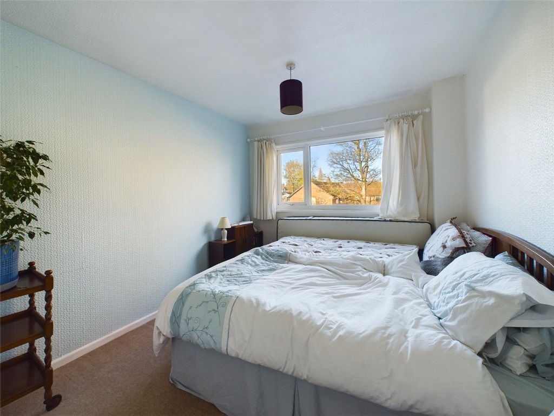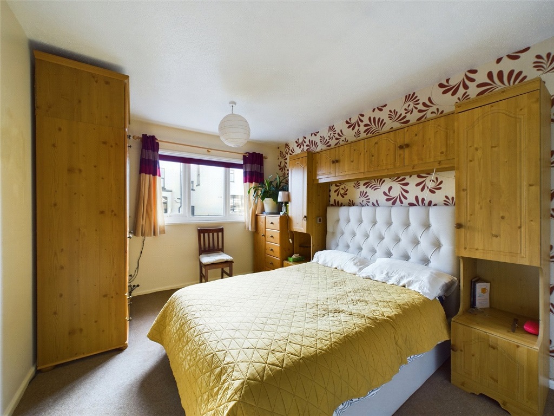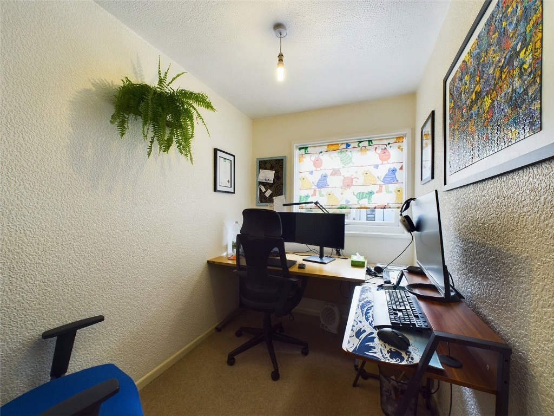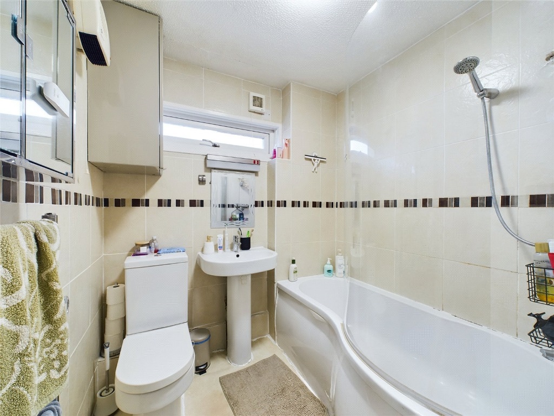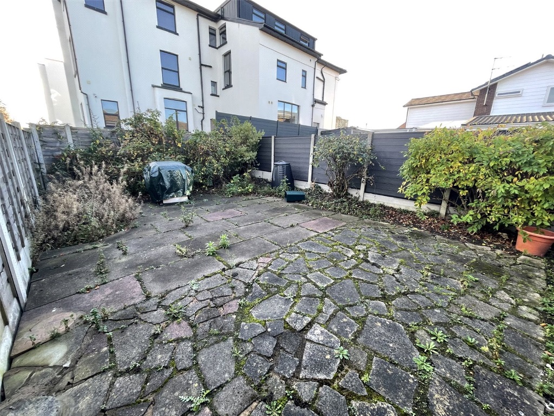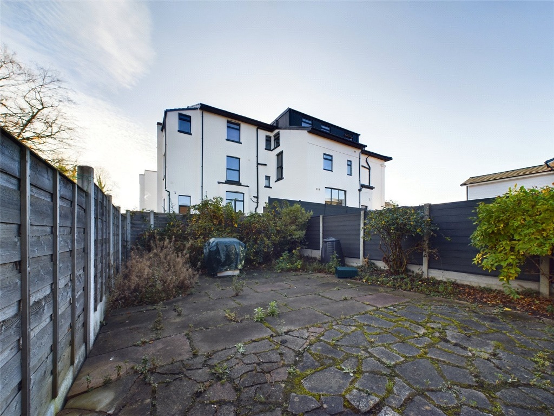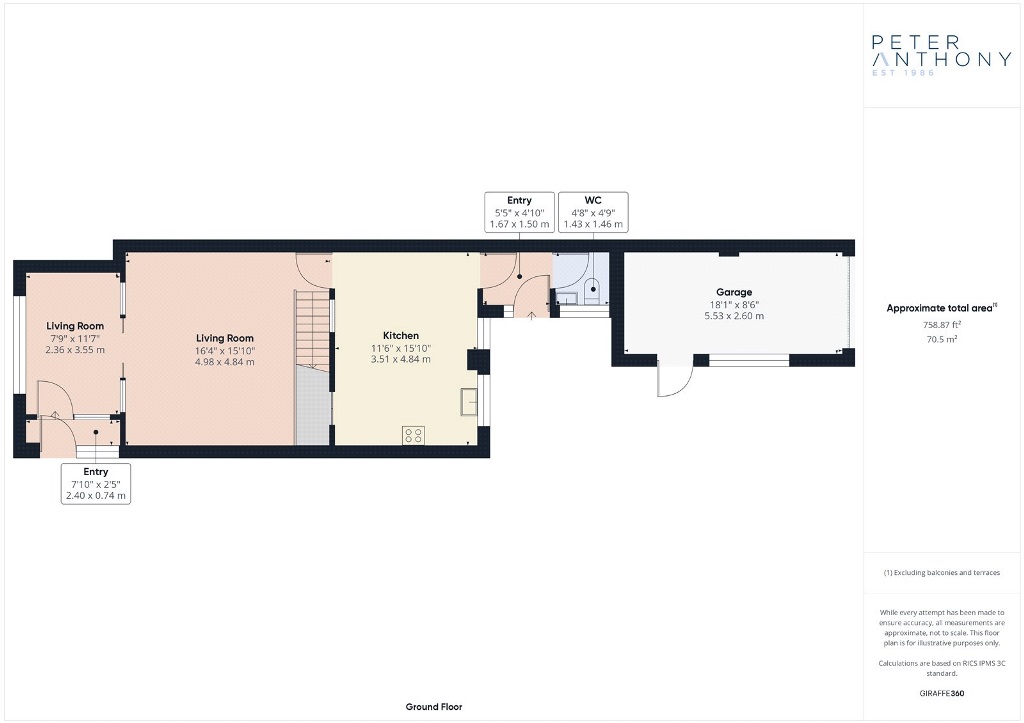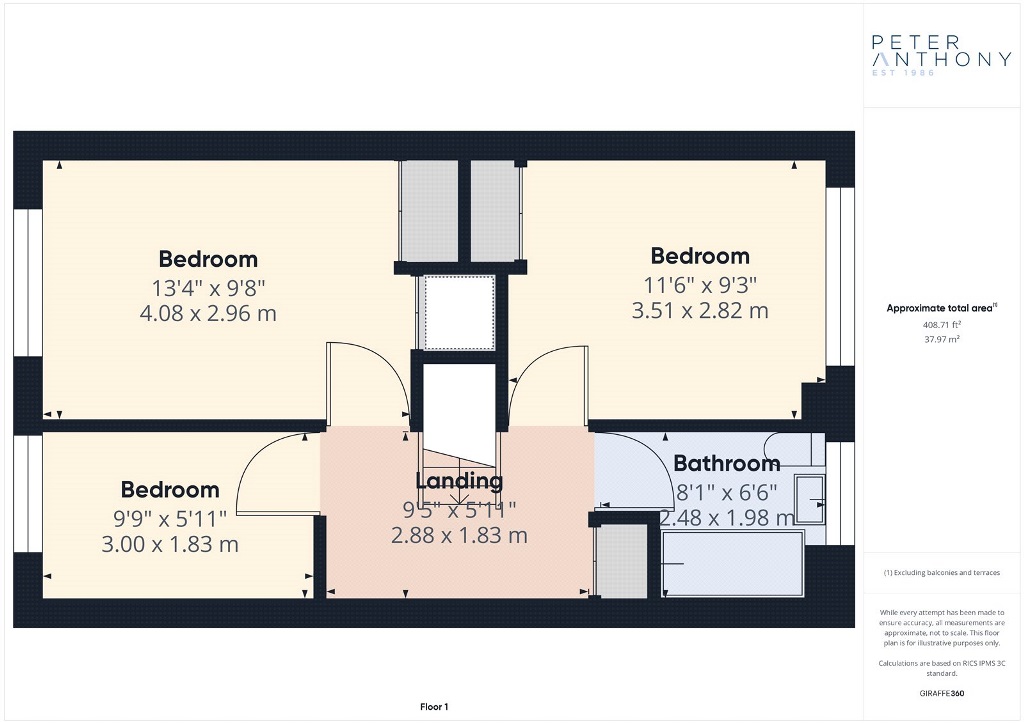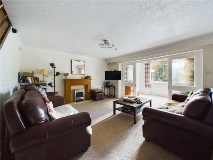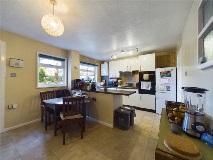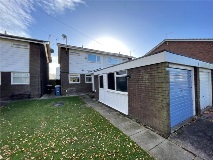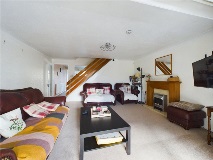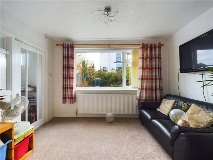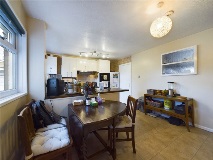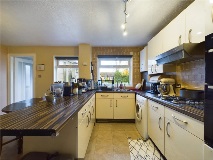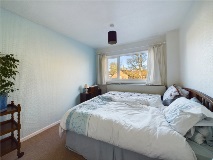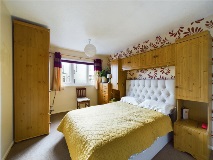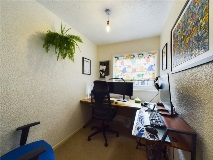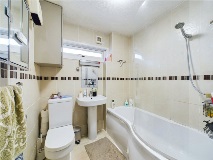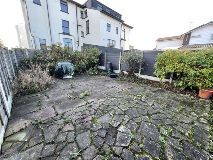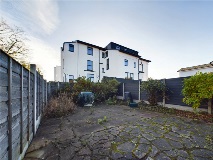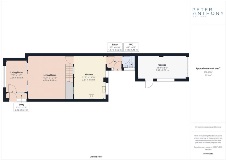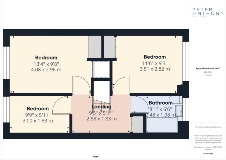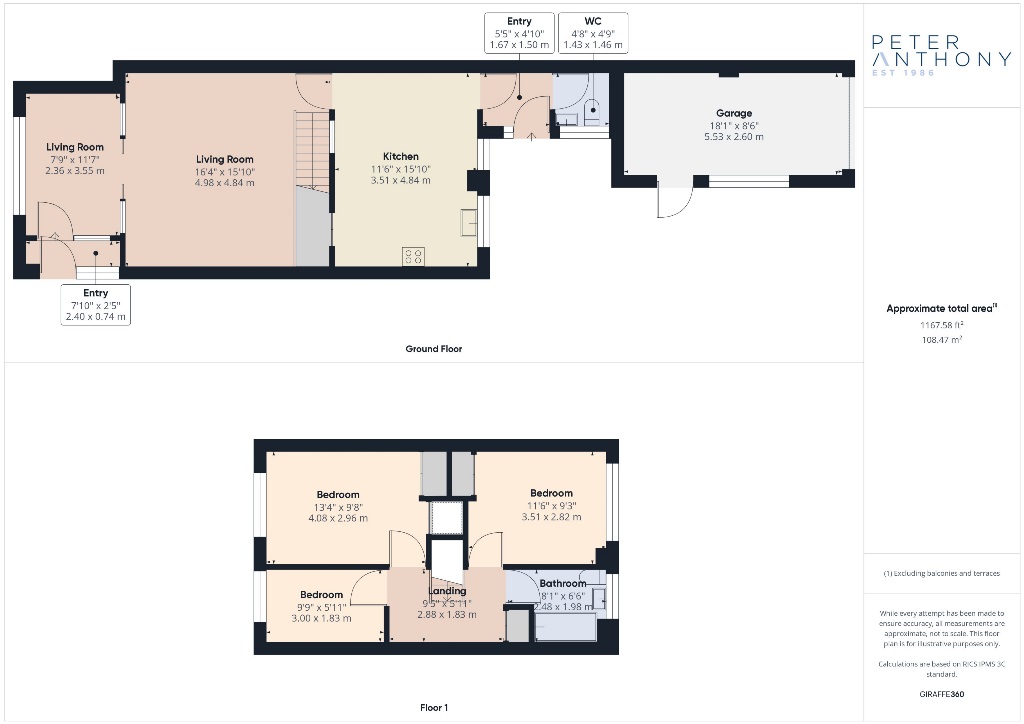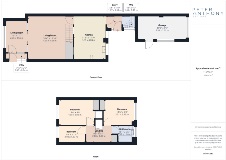Property Details
Preston Avenue, Eccles
Details
- £250000 Offers Over
- 3 Bedrooms
Features
- Three Bedroom
- Semi detached
- Extended to the rear
- Spacious throughout
- Garage and off street parking
Description
Kitchen Dining Room 4.83m x 3.50m (15'10" x 11'6")
Two uPVC double glazed windows to front elevation, two ceiling light points, wall mounted radiator a range of fitted all and base units with work surface, integrated stainless steel sink and drainer, four ring gas hob and a double electric oven.
Living Room 4.98m x 4.83m (16'4" x 15'10")
Ceiling light point, two wall mounted radiators, electric fireplace and sliding doors to rear reception room.
Living Room/Rear reception room 3.53m x 2.36m (11'7" x 7'9")
uPVC double glazed window to rear elevation, wall mounted radiator and ceiling light point.
WC 1.45m x 1.42m (4'9" x 4'8")
Ceiling light point, wall mounted radiator, low level WC and hand wash basin.
Bedroom 3.50m x 2.82m (11'6" x 9'3")
uPVC double glazed window to front elevation, wall mounted radiator and ceiling light point.
Bedroom 4.06m x 2.95m (13'4" x 9'8")
uPVC double glazed window to rear elevation, wall mounted radiator and ceiling light point.
Bedroom 2.97m x 1.80m (9'9" x 5'11")
uPVC double glazed window to rear elevation, wall mounted radiator and ceiling light point.
Bathroom 2.46m x 1.98m (8'1" x 6'6")
uPVC double glazed window front elevation, ceiling light point, chrome heated towel rail, white three piece bathroom suite comprising of low level wc, pedestal hand wash basin, bath with wall mounted shower.
;
