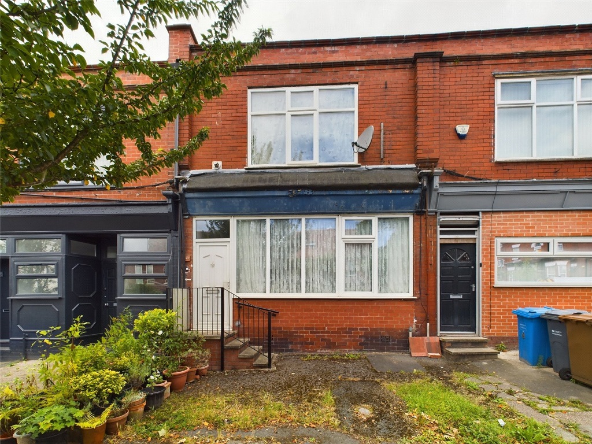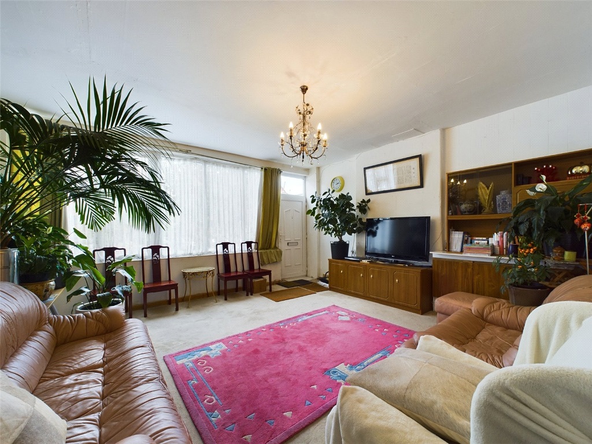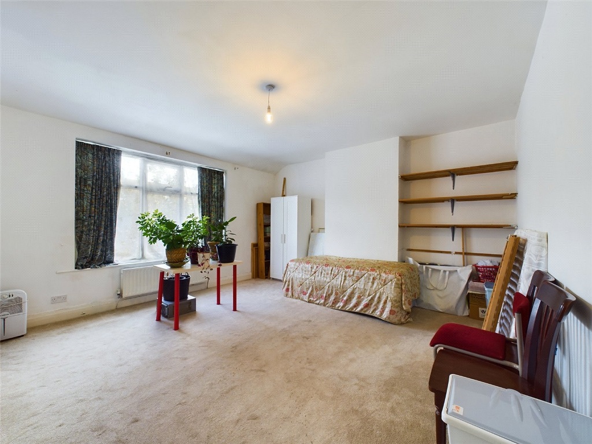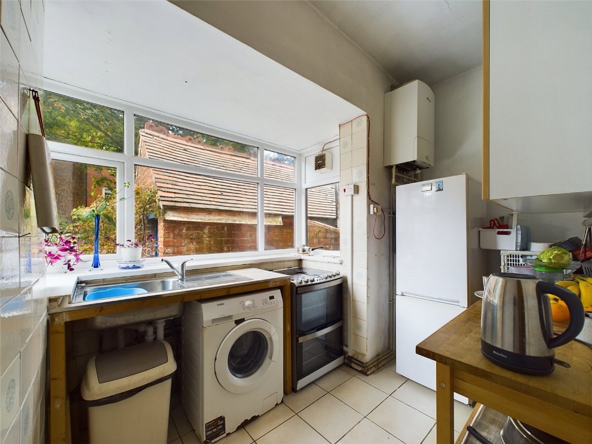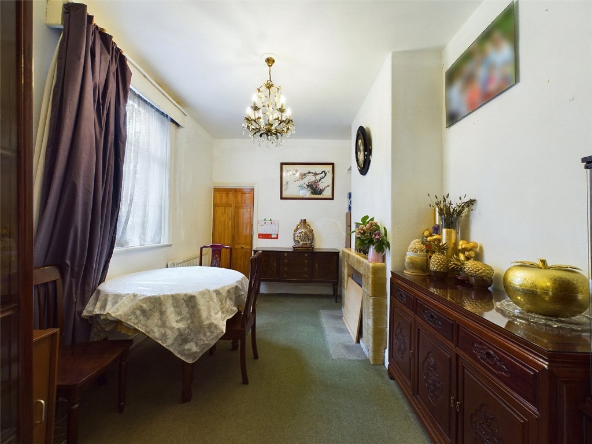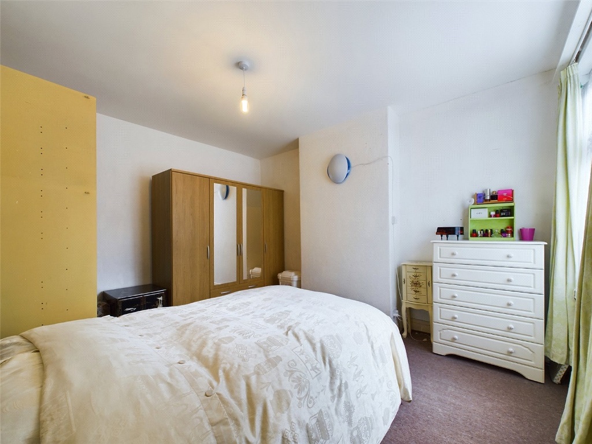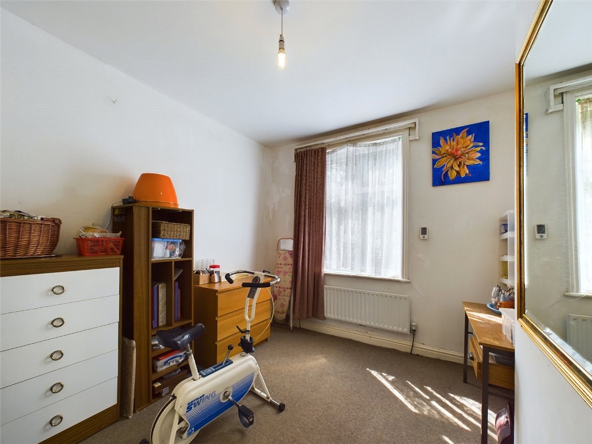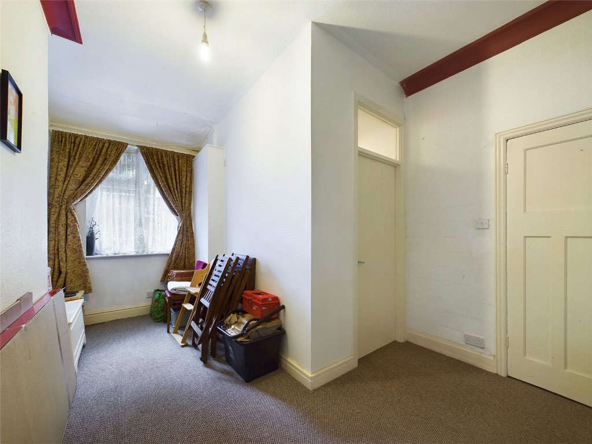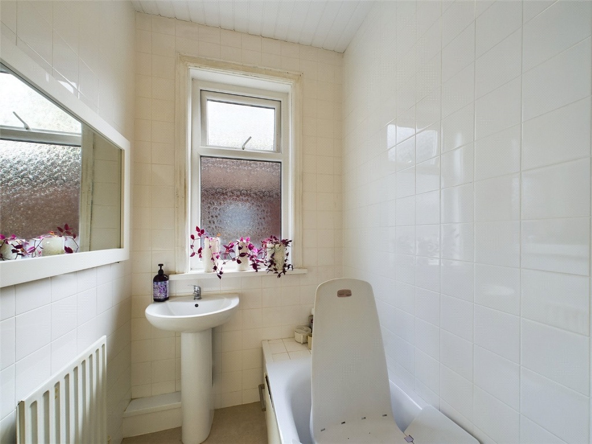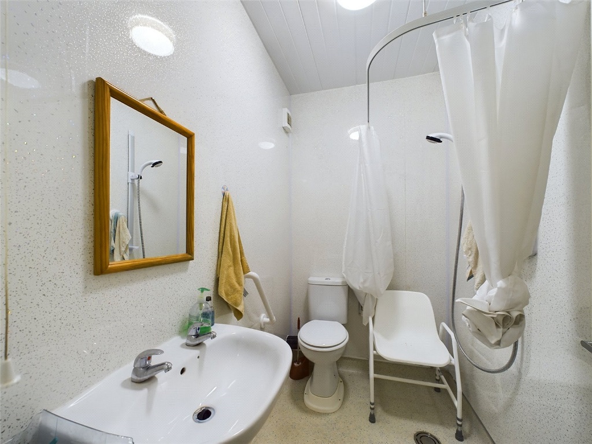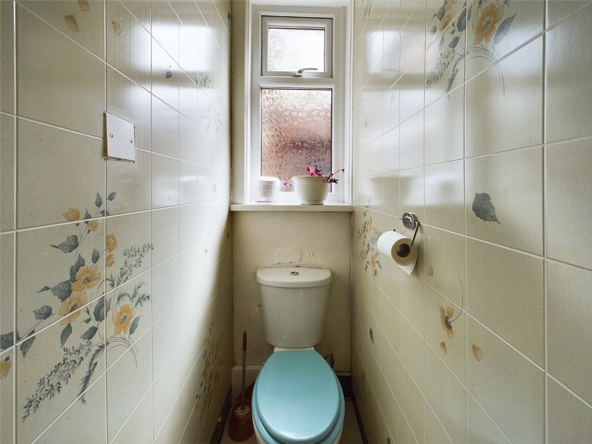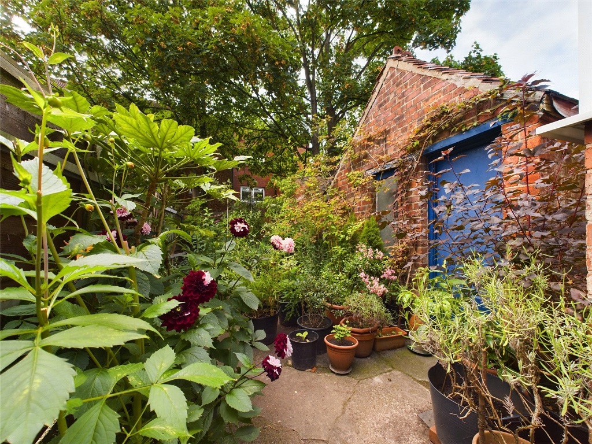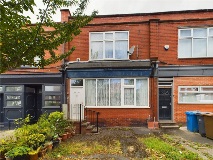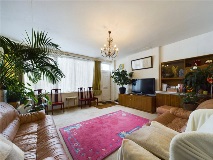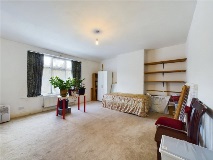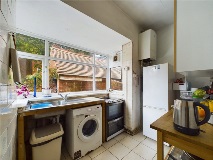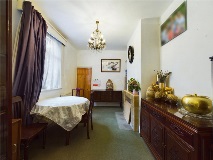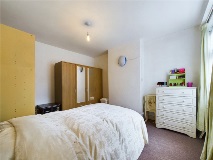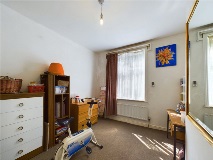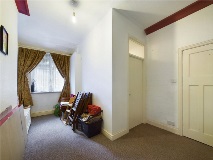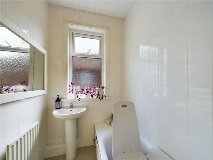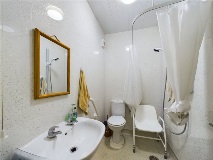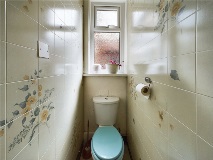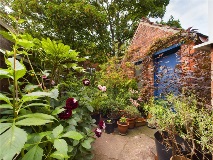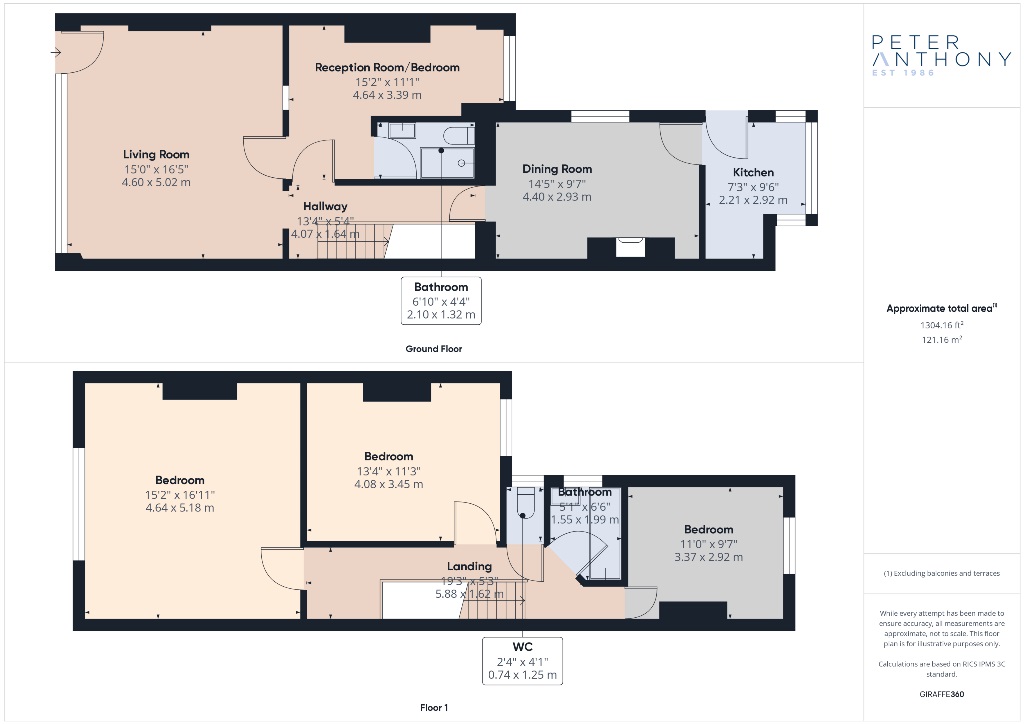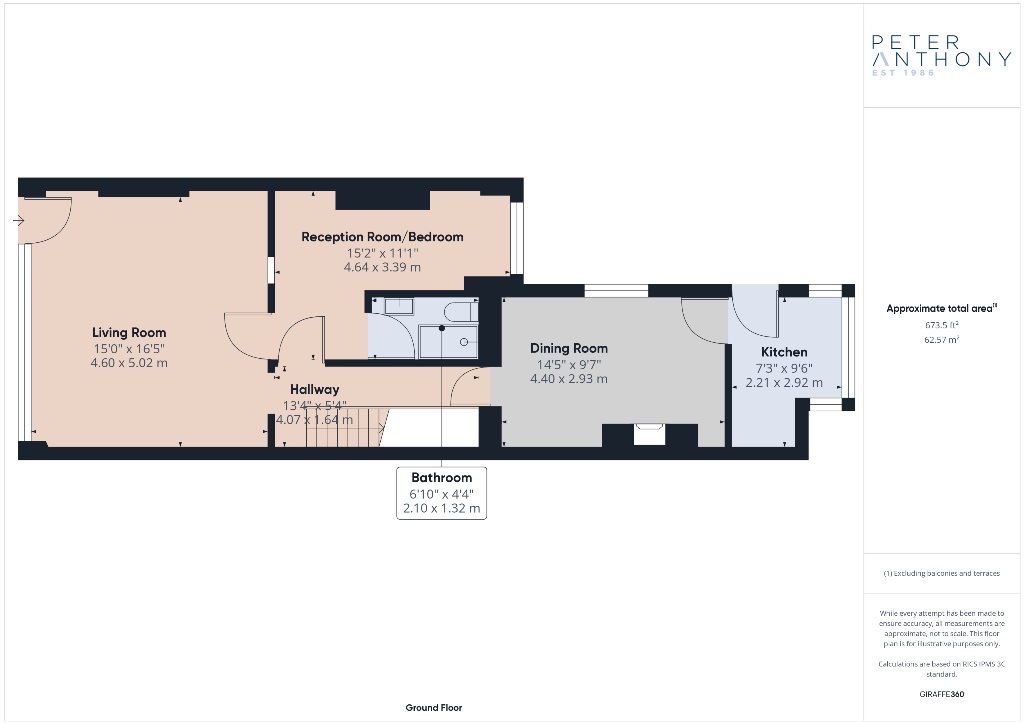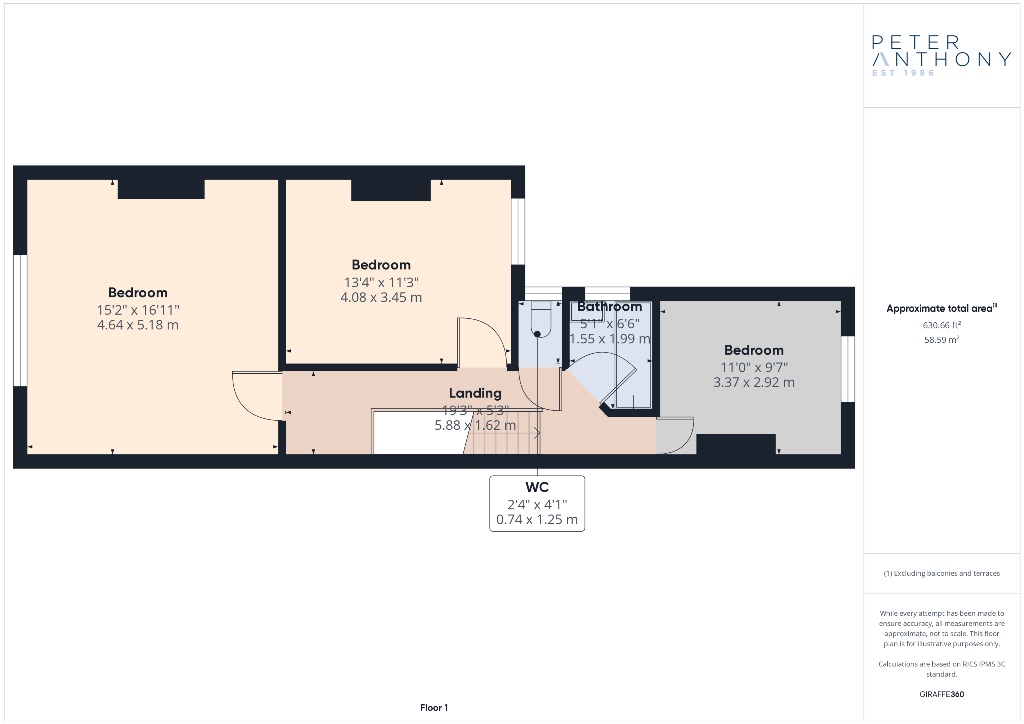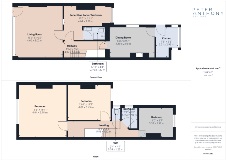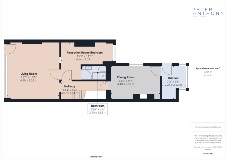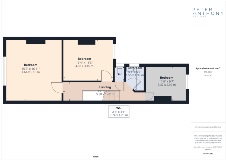Property Details
Slade Lane, Levenshulme
Details
- £300000
- 3 Bedrooms
Features
- Three Double Bedrooms
- Three Reception Rooms
- Two Bathrooms
- 1304 sq ft Of Living Space
- Popular Location
Description
Ground Floor
Living Room 5.02m x 4.60m (16'6" x 15'1")
uPVC double glazed windows and door to front elevation, carpet, radiator and ceiling light point.
Dining Room 4.40m x 2.93m (14'5" x 9'7")
uPVC double glazed window to side elevation, carpet, radiator, ceiling light point and feature fire place.
Kitchen 2.92m x 2.21m (9'7" x 7'3")
uPVC double glazed window to rear elevation, uPVC door leading to rear garden, tiled flooring, ceiling light point and stainless steel sink with drainer
Reception Room/Bedroom 4.64m x 3.39m (15'3" x 11'1")
uPVC double glazed window to rear elevation, carpet, radiator and ceiling light point.
Shower Room 2.10m x 1.32m (6'11" x 4'4")
Wet room flooring with drain, ceiling light point, low level wc, pedestal hand wash basin and wall mounted electric shower.
Hallway
First Floor
Stairs & Landing
Bedroom One 5.18m x 4.64m (17' x 15'3")
uPVC double glazed window to front elevation, carpet, radiator and ceiling light point,
Bedroom Two 4.08m x 3.45m (13'5" x 11'4")
uPVC double glazed window to rear elevation, carpet, radiator and ceiling light point.
Bedroom Three 3.37m x 2.93m (11'1" x 9'7")
uPVC double glazed window to rear elevation, carpet, radiator and ceiling light point.
Bathroom 1.99m x 1.55m (6'6" x 5'1")
uPVC double glazed window to side elevation, tiled flooring, floor to ceiling tiled walls, radiator, pedestal hand wash basin and panelled bath with shower off taps.
WC 1.25m x 0.74m (4'1" x 2'5")
uPVC double window to side elevation, ceiling light point and low level wc.
Externally
Enclosed rear courtyard with two outbuildings for storage with gated access to rear alley.
;
