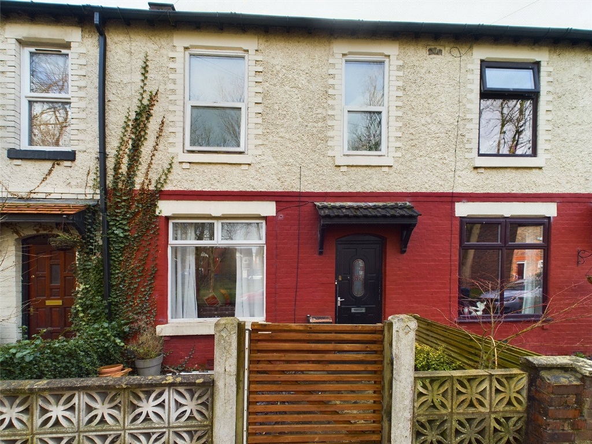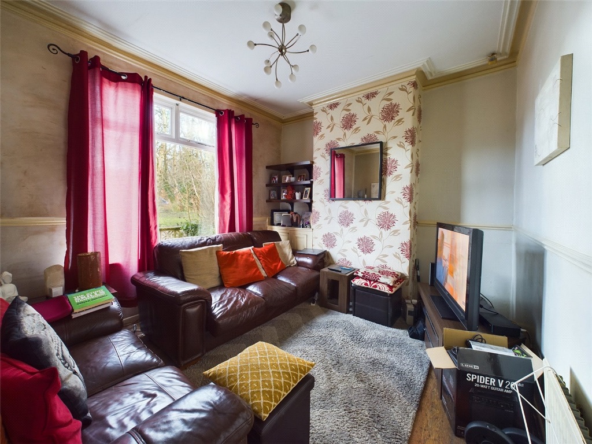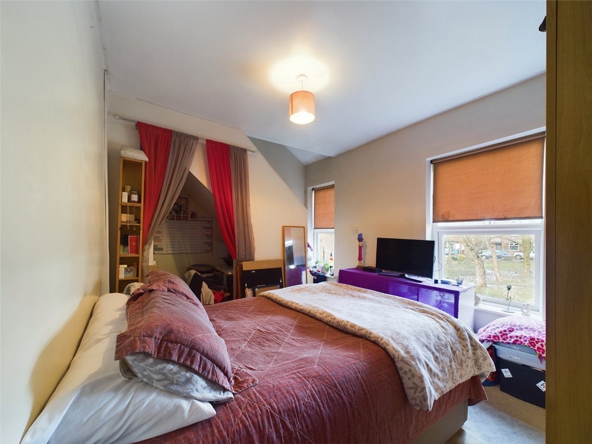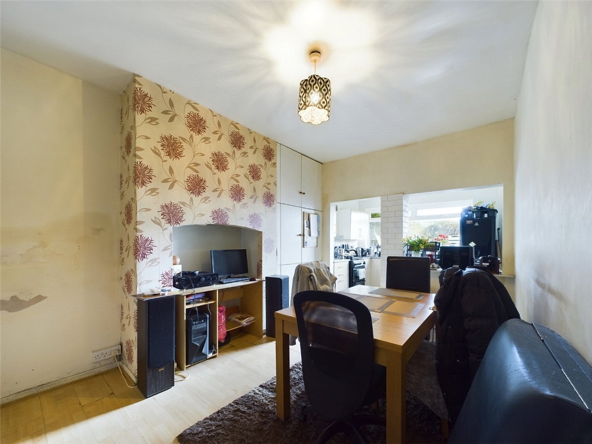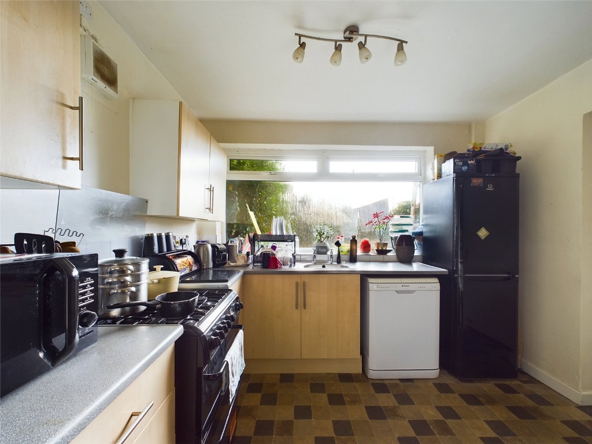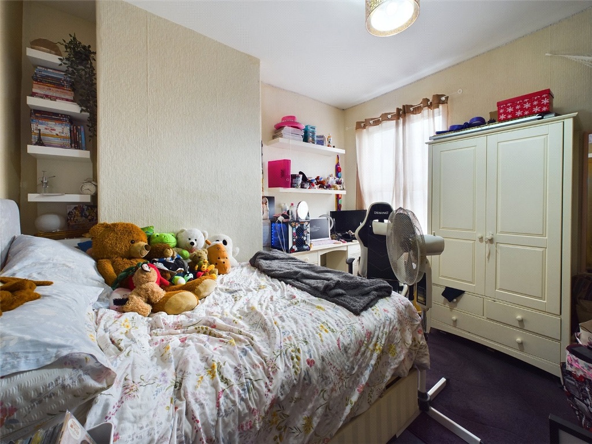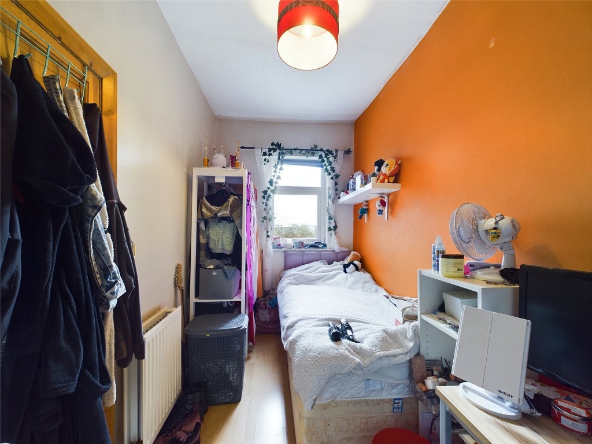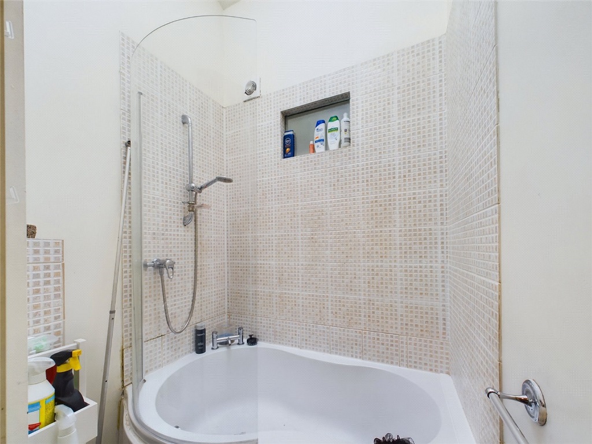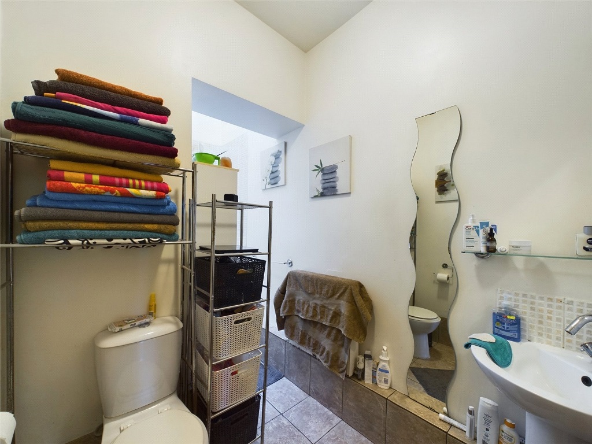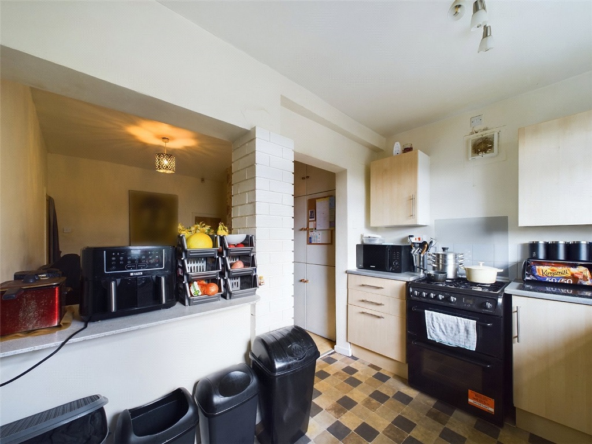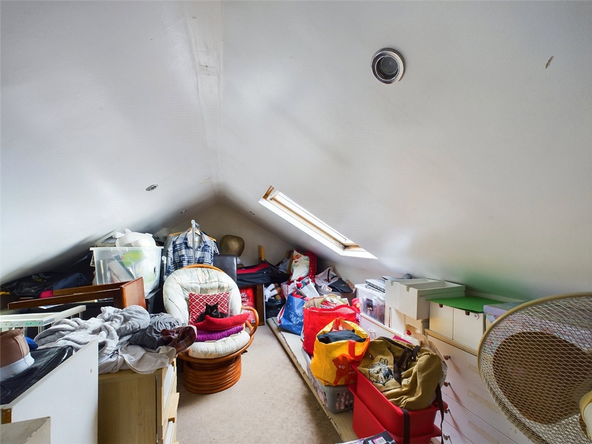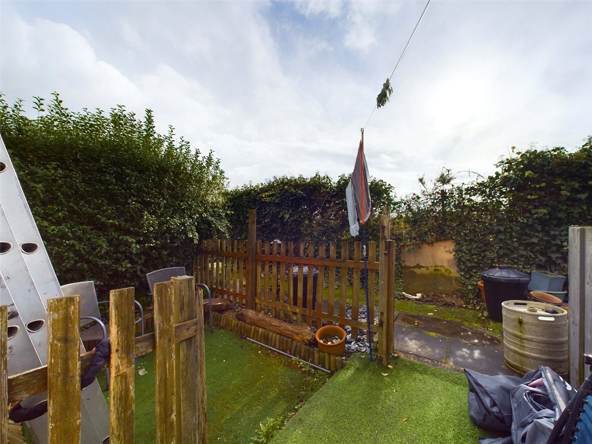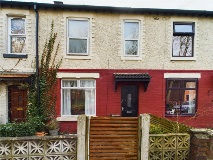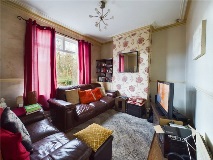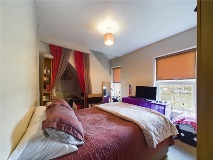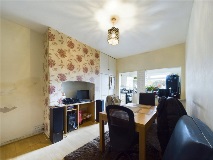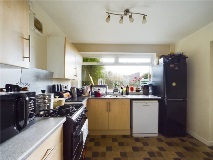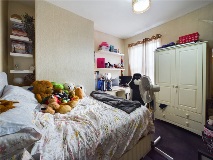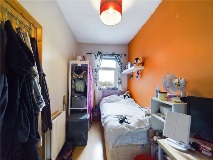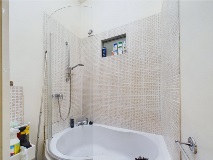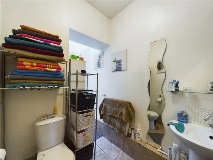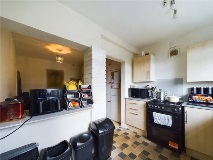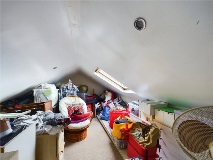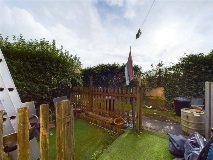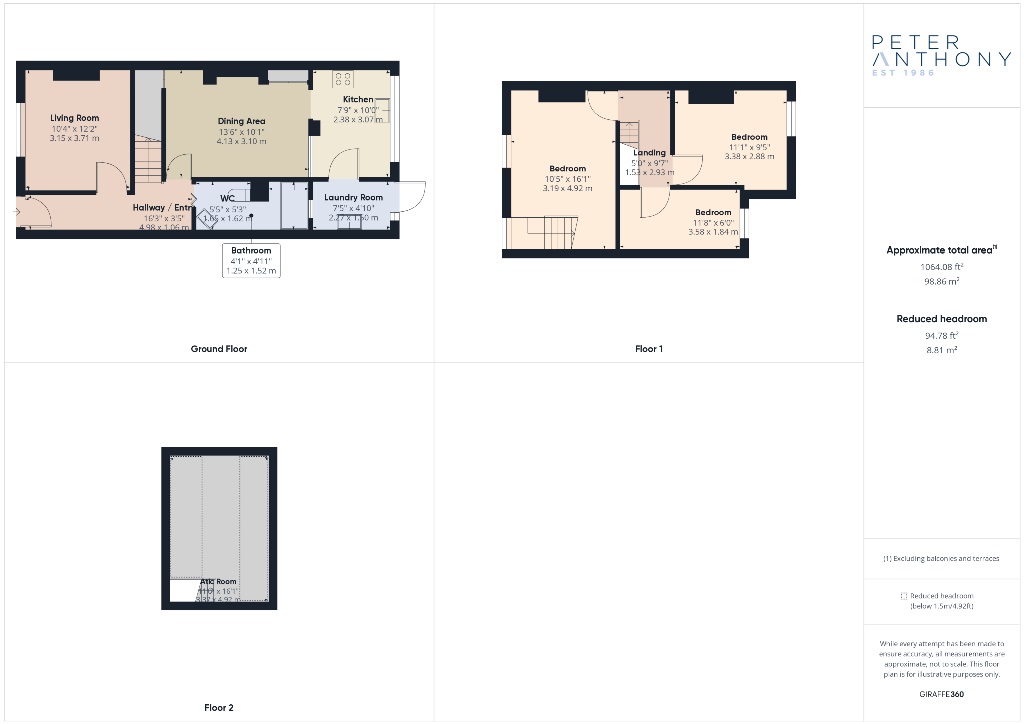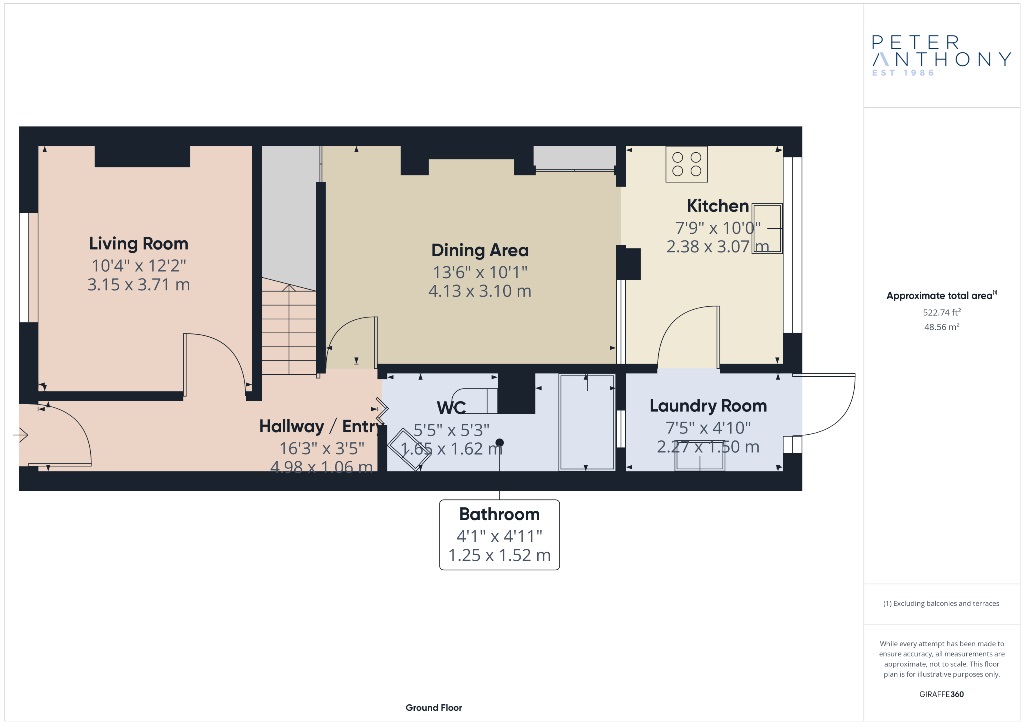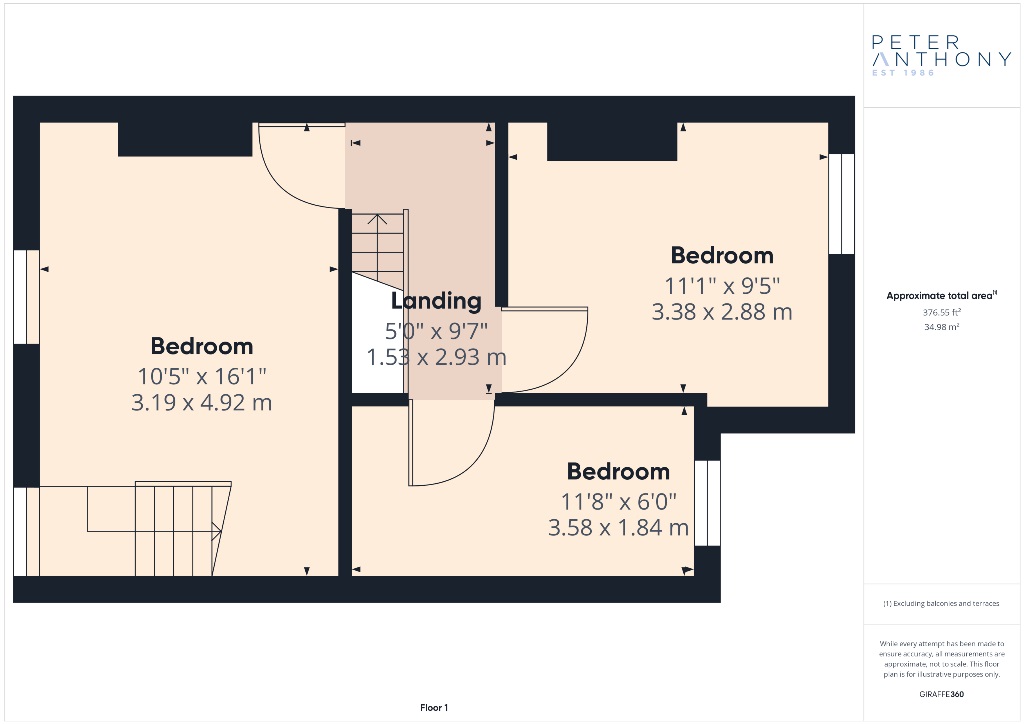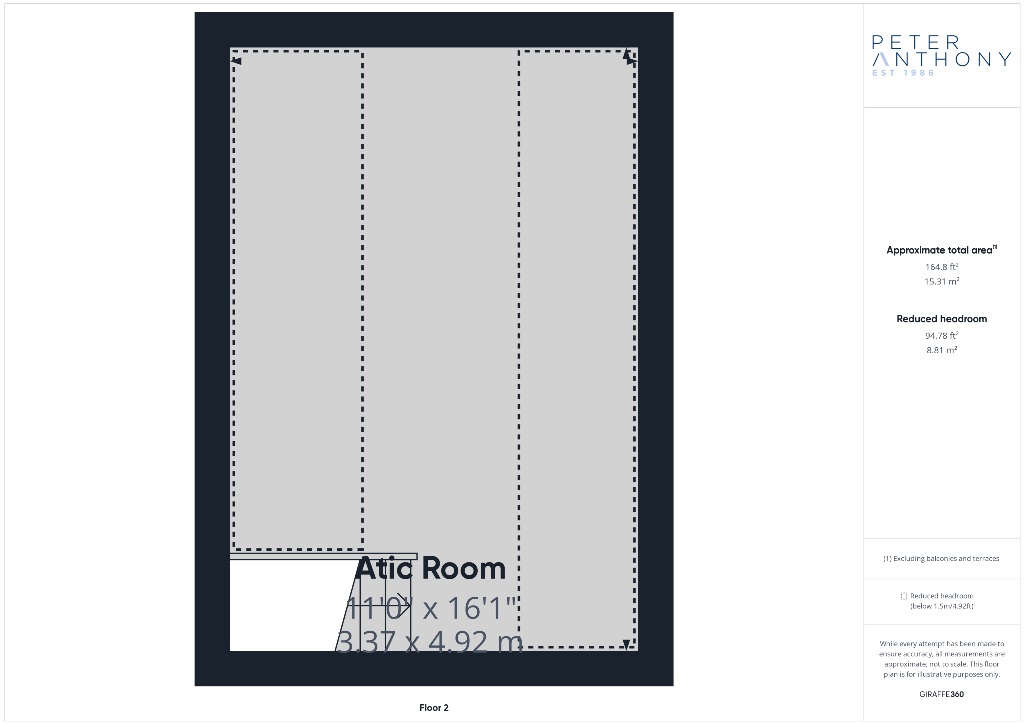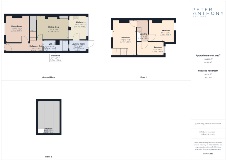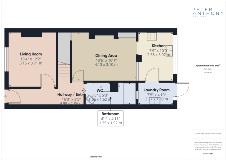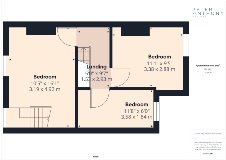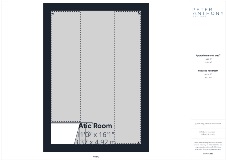Property Details
Watts Street, Levenshulme
Details
- £255000 Offers Over
- 3 Bedrooms
Features
- Three Bedrooms & Attic Room
- Two Reception Rooms
- Highly Sought After Location
- Freehold & Chain Free
- Viewing Advised
Description
Ground Floor
Entrance Hall
Wooden door to front elevation, laminate flooring and ceiling light point.
Living Room 3.71m x 3.15m (12'2" x 10'4")
uPVC double glazed window to front elevation, laminate flooring, radiator and ceiling light point.
Dining Room 4.13m x 3.10m (13'7" x 10'2")
Laminate flooring, radiator and ceiling light point.
Kitchen 3.07m x 2.38m (10'1" x 7'10")
uPVC double glazed window to rear elevation, linoleum flooring, a range of base and wall units with roll top work-surface with stainless steel sink and drainer.
Utility Room 2.27m x 1.50m (7'5" x 4'11")
uPVC double glazed door to rear elevation, linoluem flooring, ceiling light point, a range of base and wall units with roll top work-surface.
Bathroom
Velux window, tiled flooring, ceiling light point, radiator, white three piece bathroom suite comprising of low level wc, pedestal hand wash basin and panelled bath with thermostatic mixer shower and glass shower screen.
First Floor
Stairs & Landing
Bedroom One 4.92m x 3.19m (16'2" x 10'6")
uPVC double glazed window to front elevation, carpet, radiator, ceiling light point and stairs leading to attic room.
Bedroom Two 3.38m x 2.88m (11'1" x 9'5")
uPVC double glazed window to rear elevation, ceiling light point, carpet and radiator.
Bedroom Three 3.58m x 1.84m (11'9" x 6'0")
uPVC double glazed window to rear elevation, ceiling light point, carpet and radiator.
Second Floor
Attic Room 4.92m x 3.37m (16'2" x 11'1")
Velux window to rear elevation, ceiling light point, carpet and radiator.
Externally
Small walled garden to front of property with gated access and path to front door. South facing rear garden with artificial grass lawn.
;
