Barlow Road, Levenshulme
May 7, 2025, 12:31 PM
CustomLocation :
Locality :
Comm rent :
Custom status :
Premium :
Price qualifier :
Offers Over
Ratable value :
Rent frequency :
Service charge :
Type :
User field 1 :
Bullet 1 :
Fantastic Property
Bullet 1 0 :
Bullet 2 :
Three Double Bedrooms
Bullet 3 :
Two Reception Rooms
Bullet 4 :
Highly Sought After Location
Bullet 5 :
Off Road Parking
Bullet 6 :
Long Leasehold With Peppercorn Ground Rent
Bullet 7 :
Viewing Highly Recommended
Bullet 8 :
Commission :
Ground rent :
Title tag :
3 Bedroom-House-Barlow Road-rps_pea-LEV250018-Peter Anthony
Virtual tour :
tour.giraffe360.com/4ad239e0d9054b83ba96ac8305520d7c
Test field remove me :
Garden :
No
Parking :
No
Available :
Uploaded :
Instructed :
Lease end :
Sold date :
PropertyId :
250018
Featured :
Bathrooms :
1
Bedrooms :
3
Easting :
Furnished :
Latitude :
53.44533
Let bond :
Longitude :
-2.18243
Northing :
Price :
250000
GBP
Receptions :
2
R m let type :
R m type :
User field 2 :
Web status :
FirmId :
BranchId :
0
AgentRef :
0
E p c env current :
E p c env potential :
E p c performance current :
E p c performance potential :
Sold price :
Welcome to this charming end of terrace house located in a sought-after neighbourhood. This delightful property boasts 3 bedrooms, 2 reception rooms, and a well-maintained garden, offering the perfect blend of comfort and style. With a total of 803 sq ft of living space, this home is ideal for families or professionals looking for a peaceful retreat.
The property features an inviting atmosphere with ample natural light and modern amenities throughout. The off-street parking adds convenience, while the garden provides a lovely outdoor space to relax or entertain guests. Located in a prime location, this home offers easy access to local amenities, schools, and transport links, making it a truly convenient place to call home.
Don't miss out on the opportunity to make this property yours and enjoy the benefits of comfortable living in a desirable location. Contact us today to arrange a viewing.
Ground Floor
Porch
Composite door to front elevation, ceiling light point and laminate flooring.
Front Reception Room 3.72m x 3.49m (12'2" x 11'5")
uPVC double glazed window to front elevation, laminate flooring, radiator and ceiling light point.
Rear Reception Room 3.75m x 3.39m (12'4" x 11'1")
uPVC double glazed window to rear elevation, laminate flooring, ceiling light point and radiator.
Kitchen 3.15m x 2.24m (10'4" x 7'4")
uPVC double glazed door and window to side elevation, laminate flooring, ceiling light point, a range of base and wall units with roll top work-surface, stainless steel sink and drainer with mixer tap, four ring gas hob, integrated electric oven and wall mounted extractor hood.
First Floor
Stairs & Landing
Bedroom One 3.75m x 3.49m (12'4" x 11'5")
uPVC double glazed window to front elevation, carpet, radiator and ceiling light point.
Bedroom Two 3.29m x 2.17m (10'10" x 7'1")
uPVC double glazed window to rear elevation, carpet, radiator and ceiling light point.
Bathroom 2.30m x 1.49m (7'7" x 4'11")
uPVC double glazed window to rear elevation, vinyl flooring, ceiling light point, radiator, white three piece bathroom suite comprising of low level wc, pedestal hand wash basin, panelled bath with wall mounted thermostatic mixer shower and glass shower screen.
Second Floor
Bedroom Three 4.22m x 3.71m (13'10" x 12'2")
uPVC double glazed window to side elevation, laminate flooring, radiator and ceiling light point.
Externally
Brick paved driveway to front of the property. Flag paved patio and path in rear garden with, small lawn, flower bed, mature bushes and gated access to rear alley.
Address :
Barlow Road, Levenshulme, United Kingdom

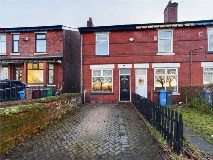
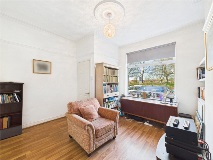
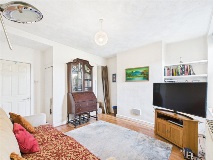
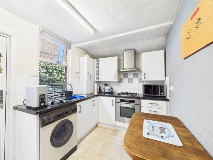
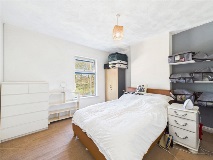
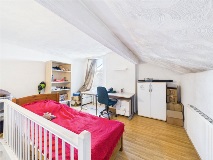
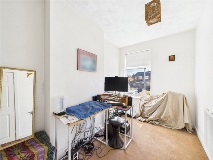
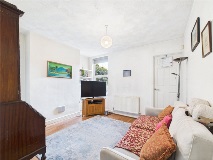
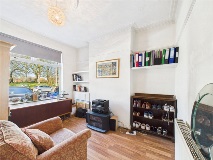
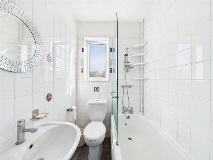
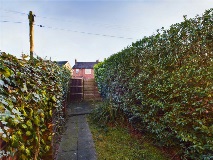
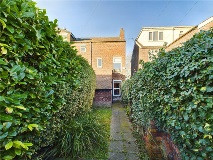
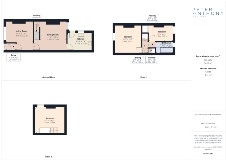
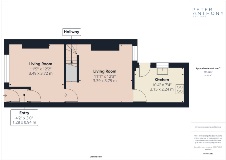
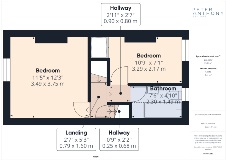
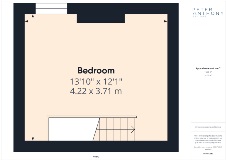

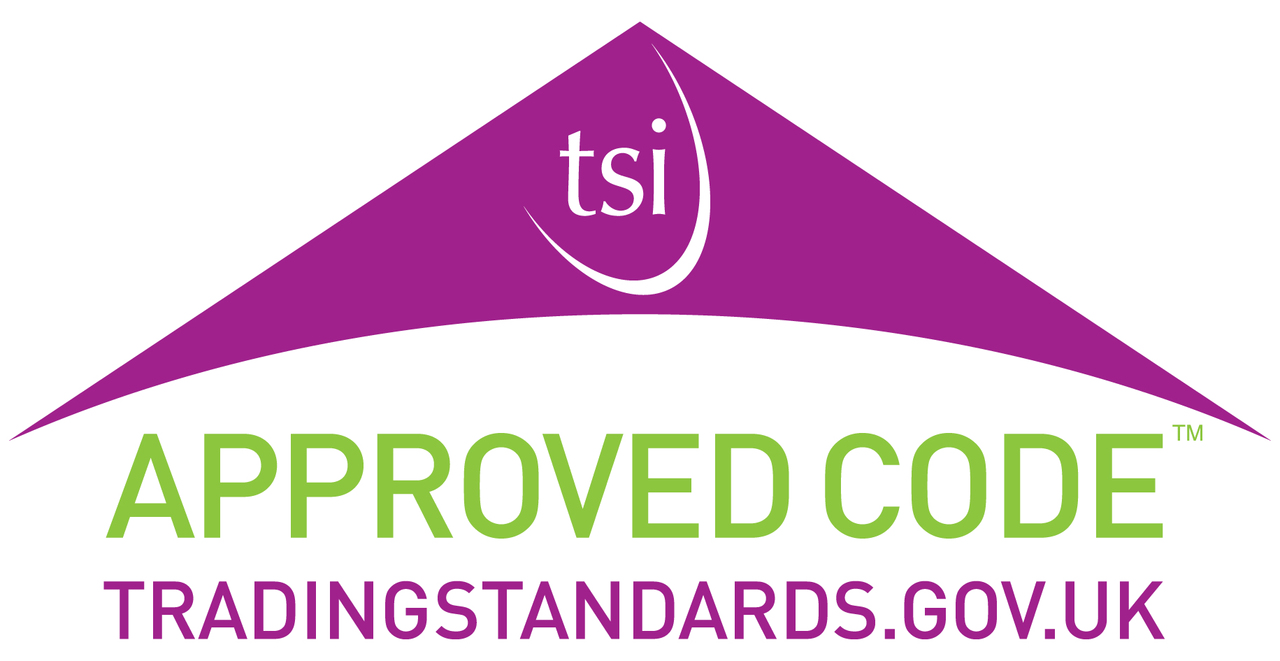


Leave a comment