Estate & Lettings Services
Featured Properties
Hannah Street, Longsight
Ground Floor
Hallway
Wooden door to front elevation, linoleum flooring, ceiling light point and radiator.
Front Reception Room 3.32m x 3.15m (10'11" x 10'4")
uPVC double glazed window to front elevation, carpet, radiator and ceiling light point.
Rear Reception Room 3.47m x 3.37m (11'5" x 11'1")
uPVC double glazed window to rear elevation, carpet, radiator and ceiling light point.
Kitchen 3.25m x 2.40m (10'8" x 7'10")
uPVC double glazed windows to side and rear elevation, uPVC double glazed door leading to rear yard, linoleum flooring, radiator, ceiling light point, a range of base and wall units with roll top work-surface and tiled splash back, four ring halogen hob, integrated electric oven and wall mounted extractor hood.
First Floor
Stairs & Landing
Bedroom One 4.23m x 3.34m (13'11" x 10'11")
uPVC double glazed window to front elevation, carpet, radiator and ceiling light point.
Bedroom Two 2.76m x 2.44m (9'1" x 8'0")
uPVC double glazed window to rear elevation, carpet, radiator and ceiling light point.
Bedroom Three 3.22m x 2.39m (10'7" x 7'10")
uPVC double glazed window to rear elevation, carpet, radiator and ceiling light point.
Bathroom 2.73m x 1.05m (8'11" x 3'5")
Ceiling light point, linoleum flooring, aqua board walls, chrome heated towel rail, low level wc, pedestal hand wash basin and shower cubicle with glass shower screen and thermostatic mixer shower.
Externally
Enclosed yard to rear of the property with gated access to rear alley.
Auction
Auctioneers Additional Comments Pattinson Auction are working in Partnership with the marketing agent on this online auction sale and are referred to below as 'The Auctioneer'. This auction lot is being sold either under conditional (Modern) or unconditional (Traditional) auction terms and overseen by the auctioneer in partnership with the marketing agent. The property is available to be viewed strictly by appointment only via the Marketing Agent or The Auctioneer. Bids can be made via the Marketing Agents or via The Auctioneers website. Please be aware that any enquiry, bid or viewing of the subject property will require your details being shared between both any marketing agent and The Auctioneer in order that all matters can be dealt with effectively. The property is being sold via a transparent online auction. In order to submit a bid upon any property being marketed by The Auctioneer, all bidders/buyers will be required to adhere to a verification of identity process in accordance with Anti Money Laundering procedures. Bids can be submitted at any time and from anywhere. Our verification process is in place to ensure that AML procedure are carried out in accordance with the law. A Legal Pack associated with this particular property is available to view upon request and contains details relevant to the legal documentation enabling all interested parties to make an informed decision prior to bidding. The Legal Pack will also outline the buyers’ obligations and sellers’ commitments. It is strongly advised that you seek the counsel of a solicitor prior to proceeding with any property and/or Land Title purchase. Auctioneers Additional Comments In order to secure the property and ensure commitment from the seller, upon exchange of contracts the successful bidder will be expected to pay a non-refundable deposit equivalent to 5% of the purchase price of the property. The deposit will be a contribution to the purchase price. A non-refundable reservation fee of up to 6% inc VAT (subject to a minimum of 6,000 inc VAT) is also required to be paid upon agreement of sale. The Reservation Fee is in addition to the agreed purchase price and consideration should be made by the purchaser in relation to any Stamp Duty Land Tax liability associated with overall purchase costs. Both the Marketing Agent and The Auctioneer may believe necessary or beneficial to the customer to pass their details to third party service suppliers, from which a referral fee may be obtained. There is no requirement or indeed obligation to use these recommended suppliers or services.
- All
- Manchester
- For Sale
- Available
- 3-beds

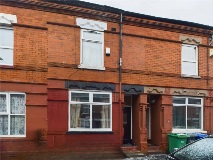
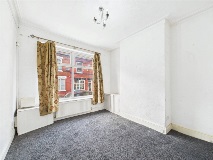
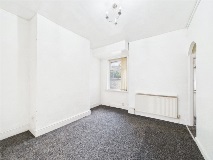
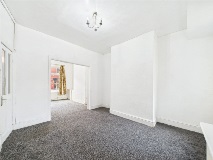
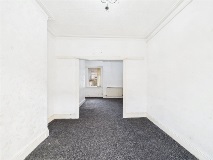
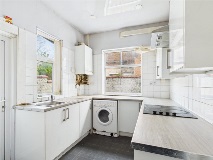
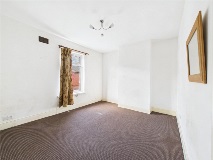
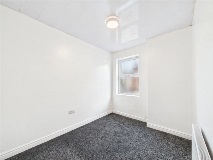
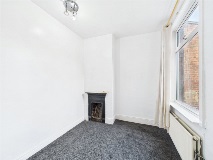

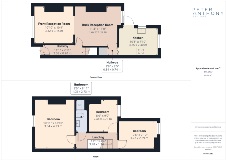
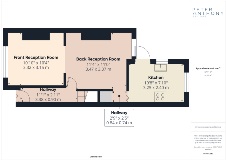
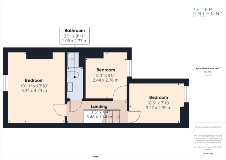




Leave a comment