Estate & Lettings Services
Featured Properties
Kenwood Avenue, Burnage
Ground Floor
Entrance Hall
uPVC double glazed door to front elevation, vinyl flooring, ceiling light point and radiator.
Front Reception Room 3.93m x 3.92m (12'11" x 12'10")
uPVC double glazed bay fronted window to front elevation, ceiling light point and radiator.
Rear Reception Room 3.70m x 3.61m (12'2" x 11'10")
uPVC double glazed window and patio door to rear elevation, coal fire place, ceiling light point and radiator.
Kitchen 2.32m x 2.12m (7'7" x 6'11")
uPVC door and window to side elevation, ceiliing light point, belfast sink and under stairs storage..
First Floor
Stairs & Landing
Bedroom One 3.83m x 3.59m (12'7" x 11'9")
uPVC double glazed window to front elevation, ceiling light point and radiator.
Bedroom Two 3.26m x 3.25m (10'8" x 10'8")
uPVC double glazed window to rear elevation, ceiling light point and radiator.
Bedroom Three 2.65m x 2.24m (8'8" x 7'4")
uPVC double glazed window to front elevation, ceiling light point and radiator.
Bathroom 2.17m x 1.49m (7'1" x 4'11")
uPVC double glazed window to side elevation, radiator, ceiling light point, sink and bath.
WC 1.37m x 0.79m (4'6" x 2'7")
uPVC double glazed window to side elevation, ceiling light point and low level wc.
Externally
Low level walled and mature bush boardered flag paved front garden and gated access leading to rear garden. The extremely large rear garden as patio area, garage, outhouse for storage and large lawn which covers only half of space.
- All
- Manchester
- For Sale
- Under Offer
- 3-beds

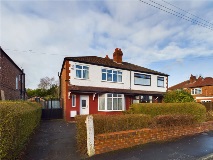
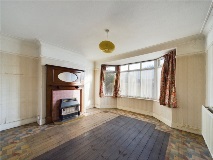
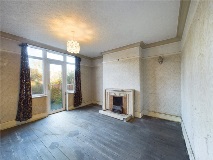
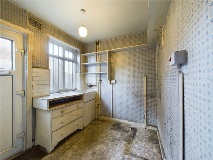
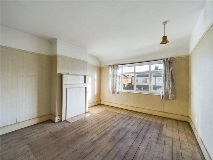
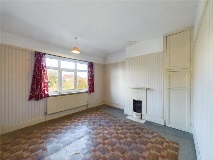
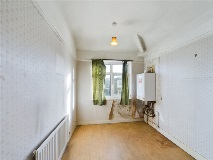
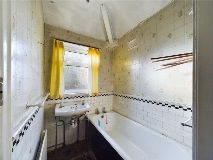
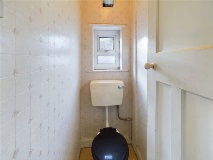
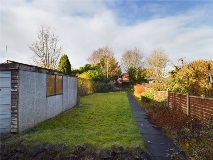
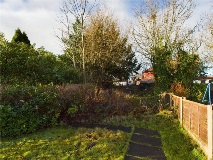
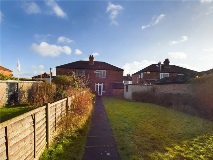
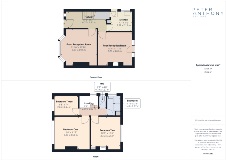
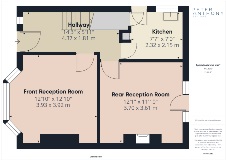
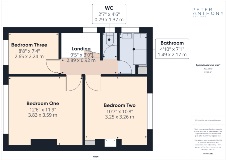




Leave a comment