Mossbray Avenue, Burnage
Apr 25, 2025, 18:31 PM
CustomLocation :
Locality :
Comm rent :
Custom status :
Premium :
Price qualifier :
Asking Price
Ratable value :
Rent frequency :
Service charge :
Type :
User field 1 :
Bullet 1 :
Fantastic Property
Bullet 1 0 :
Bullet 2 :
Three Double Bedrooms
Bullet 3 :
Excellent Conditions Through Out
Bullet 4 :
Sought After Location
Bullet 5 :
Off Road Parking
Bullet 6 :
Garden To Three Sides
Bullet 7 :
Freehold
Bullet 8 :
Viewing Advised
Commission :
Ground rent :
Title tag :
3 Bedroom-House-Mossbray Avenue-rps_pea-LEV240327-Peter Anthony
Virtual tour :
tour.giraffe360.com/632354a83cd04c6d8c347f077f3f7574/
Test field remove me :
Garden :
No
Parking :
No
Available :
Uploaded :
Instructed :
Lease end :
Sold date :
PropertyId :
240327
Featured :
Bathrooms :
1
Bedrooms :
3
Easting :
Furnished :
Latitude :
53.42391
Let bond :
Longitude :
-2.21285
Northing :
Price :
310000
GBP
Receptions :
1
R m let type :
R m type :
User field 2 :
Web status :
FirmId :
BranchId :
0
AgentRef :
0
E p c env current :
E p c env potential :
E p c performance current :
E p c performance potential :
Sold price :
Reduced for quick sale!
A fantastic 3-bed semi-detached house in a quiet neighbourhood. This charming property offers a bright and inviting atmosphere whilst sitting on a large corner plot this property has huge potential to extend and benefits from well-maintained garden to three sides and off-street parking. With 738 sq ft of living space, this home is perfect for a growing family. Schedule a viewing today!
Ground Floor
Entrance Hall
uPVC double glazed door to front elevation, carpet, radiator and ceiling light point.
Living Room 5.70m x 2.46m (18'8" x 8'1")
uPVC double glazed window to rear and side elevation, uPVC patio door leading to garden, vinyl flooring, ceiling light point, radiator, a range of base and wall units with roll top work-surface, stainless steel sink and drainer with mixer tap.
First Floor
Stairs & Landing
Bedroom One 5.70m x 2.46m (18'8" x 8'1")
uPVC double glazed window to rear elevation, carpet, radiator and ceiling light point.
Bedroom Two 3.63m x 2.48m (11'11" x 8'2")
uPVC double glazed window to rear elevation, carpet, radiator and ceiling light point.
Bedroom Three 2.99m x 2.20m (9'10" x 7'3")
uPVC double glazed window to front elevation, carpet, radiator and ceiling light point.
Bathroom 1.98m x 1.35m (6'6" x 4'5")
uPVC double glazed window to front elevation, vinyl flooring, ceiling light point, chrome heated towel rail, white three piece bathroom suite comprising of low level wc, pedestal hand wash basin and shower cubicle with wall mounted thermostatic mixer shower.
Externally
Set on a large plot with gardens to three sides it benefits from gated brick paved driveway with space for numerous cars, well presented seating area and small rear garden.
Address :
Mossbray Avenue, Burnage, United Kingdom

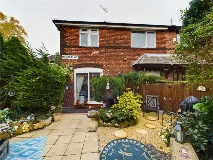
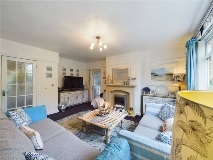
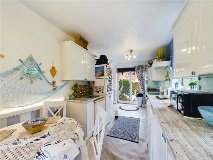
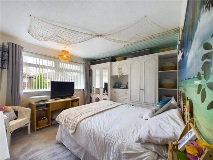
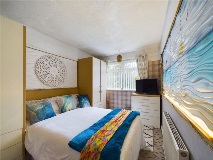
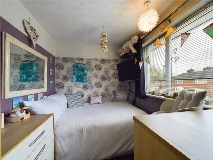
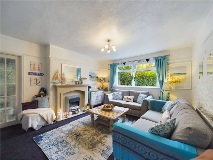
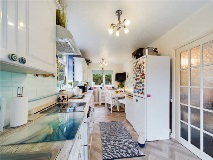
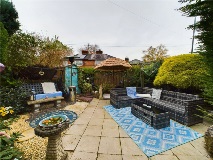
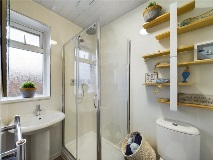
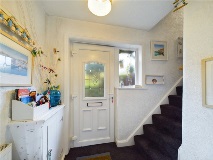
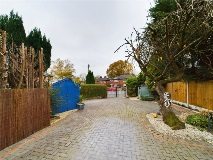
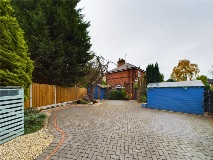
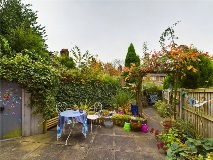
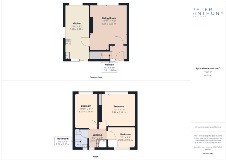
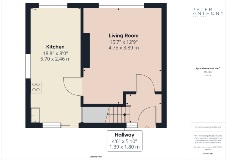
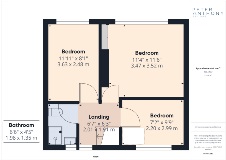




Leave a comment