Norton Avenue, Manchester
May 7, 2025, 12:32 PM
CustomLocation :
Locality :
Comm rent :
Custom status :
Premium :
Price qualifier :
Ratable value :
Rent frequency :
Service charge :
Type :
User field 1 :
Bullet 1 :
Investment Property
Bullet 1 0 :
Bullet 2 :
Two Bedrooms
Bullet 3 :
Two Reception Rooms
Bullet 4 :
Located In Area Of High Rental Demand
Bullet 5 :
Freehold
Bullet 6 :
Viewing Advised
Bullet 7 :
Bullet 8 :
Commission :
Ground rent :
Title tag :
2 Bedroom-House-Norton Avenue-rps_pea-LEV240102-Peter Anthony
Virtual tour :
tour.giraffe360.com/0848dd0720e94c8083b0526850ebdaee/
Test field remove me :
Garden :
No
Parking :
No
Available :
Uploaded :
Instructed :
Lease end :
Sold date :
PropertyId :
240102
Featured :
Bathrooms :
1
Bedrooms :
2
Easting :
Furnished :
Latitude :
53.45254
Let bond :
Longitude :
-2.18838
Northing :
Price :
150000
GBP
Receptions :
2
R m let type :
R m type :
User field 2 :
Web status :
FirmId :
BranchId :
0
AgentRef :
0
E p c env current :
E p c env potential :
E p c performance current :
E p c performance potential :
Sold price :
Investment Property
A deceptively spacious two bedroom two reception room mid terraced investment property which is being sold with tenant in situ. This freehold property is situated in area of high demand for rentals and you would never be short of a tenant.
The property briefly comprises: Entrance hall, front reception room, rear reception room, fitted kitchen, two bedrooms and bathroom.
The property benefits from double glazing, gas central heating and is currently achieving £8100 per annum but this can be increased.
Ground Floor
Entrance Hall
Front Reception Room 3.19m x 2.88m (10'6" x 9'5")
uPVC double glazed window to front elevation, laminate flooring, radiator and ceiling light point.
Rear Reception Room 4.64m x 3.88m (15'3" x 12'9")
uPVC double glazed window to rear elevation, laminate flooring, radiator and ceiling light point.
Kitchen 3.33m x 1.80m (10'11" x 5'11")
uPVC double glazed window to side elevation and door leading to rear yard. a range of base and wall units with roll top work-surface, stainless steel sink with drainer and free standing cooker.
First Floor
Stairs & Landing
Bedroom One 3.89m x 3.23m (12'9" x 10'7")
uPVC double glazed window to front elevation, laminate flooring, radiator and ceiling light point.
Bedroom Two 4.35m x 1.98m (14'3" x 6'6")
uPVC double glazed window to rear elevation, laminate flooring, radiator and ceiling light point.
Bathroom 2.64m x 1.46m (8'8" x 4'9")
uPVC double glazed window to rear elevation, linoleum flooring, ceiling light point, radiator, white three piece bathroom suite comprising of low level wc, pedestal hand wash basin and panelled bath.
Externally
Rear yard with gated access to rear alley and lean to giving secure storage space.
Address :
Norton Avenue, Manchester, United Kingdom

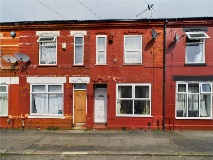

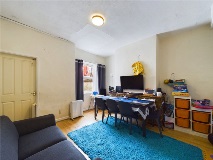
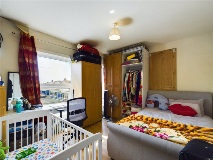
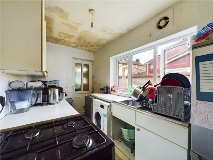
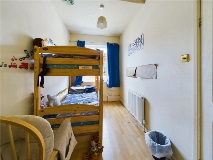
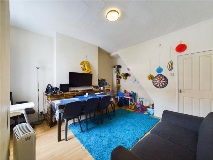
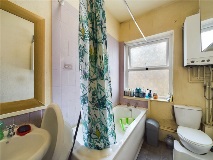
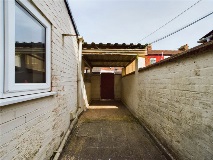
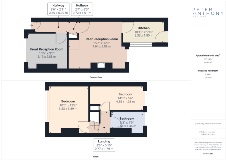

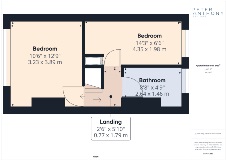




Leave a comment