Estate & Lettings Services
Featured Properties
Slade Lane, Levenshulme
Ground Floor
Porch 1.82m x 0.64m (6' x 2'1")
Door to front elevation, vinyl flooring and ceiling light point and uPVC double glazed door leading to living room.
Living Room 6.99m x 3.35m (22'11" x 11')
Two large uPVC double glazed windows to front elevation with wooden shutters, carpets, radiators, ceiling spot lights and gas fire.
Dining Room 3.87m x 2.81m (12'8" x 9'3")
uPVC double glazed patio doors leading to rear garden, tiled flooring, ceiling light point and radiator.
Kitchen 3.82m x 2.60m (12'6" x 8'6")
uPVC double glazed windows to side and rear elevations, tiled flooring, recessed ceiling spot lights, radiator, a range of base and wall units with granite work-surface and tiled splash back, Belfast sink with mixer tap, range style cooker, wall mounted extractor hood and integrated dishwasher.
First Floor
Stairs & Landing
Bedroom One 4.09m x 3.36m (13'5" x 11'0")
uPVC double glazed windows to front elevation, carpet, radiators and ceiling light points.
Bedroom Two 4.22m x 2.92m (13'10" x 9'7")
uPVC double glazed window to front elevation, carpet, radiators and ceiling light points.
Bedroom Three 3.75m x 2.80m (12'4" x 9'2")
uPVC double glazed window to rear elevation, carpet, radiators and ceiling light points.
Bathroom 2.61m x 1.77m (8'7" x 5'10")
uPVC double glazed windows to side and rear elevations, tiled flooring, floor to ceiling tiled walls, recessed ceiling spot lights, chrome heated towel rail, jacuzzi bath with wall mounted thermostatic mixer shower, pedestal hand wash basin and low level wc.
Cellar
Cellar Chamber One 3.68m x 3.39m (12'1" x 11'1")
Ceiling light point, base unit with sink, radiator, plumbing and electric for washing machine and tumble dryer, boiler and hot water cylinder.
Cellar Chamber Two 4.26m x 2.96m (14' x 9'9")
Single glazed window to front elevation, ceiling light point and mains fuse board.
Externally
Home Office/Gym/Man Cave
Main Room L-Shaped 7.06m (max)' x 6.76m(max)
Two double glazed bi-fold doors leading to rear garden, velux window, ceiling light points, radiators and vinyl tiled flooring.
Room 2.95m x 2.04m (9'8" x 6'8")
Velux window, ceiling light point and vinyl tiled flooring.
Kitchen 2.56m x 1.75m (8'5" x 5'9")
uPVC double glazed window to side elevation, ceiling light point, a range of base units with roll top work-surface, tiled splash back and stainless steel sink with drainer and mixer tap.
WC 1.74m x 1.73m (5'9" x 5'8")
uPVC double glazed window to side elevation, vinyl tiled flooring, ceiling light point, low level wc, pedestal hand wash basin and boiler.
Garden
Gated access to front of property with path leading to front door, mature flower beds and trees. Good sized rear garden with raised flag paved patio area.
- All
- Manchester
- For Sale
- Available
- 3-beds

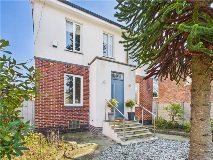
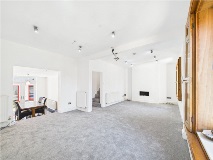
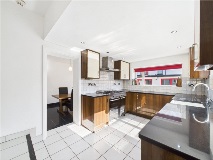
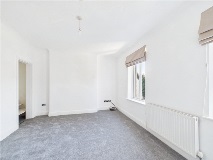

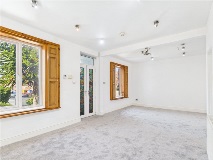
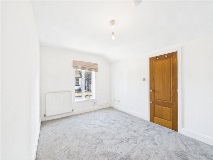
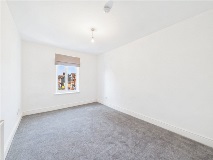
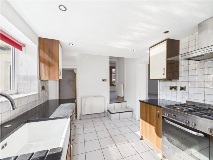
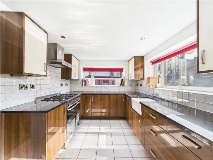
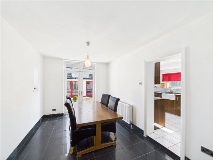
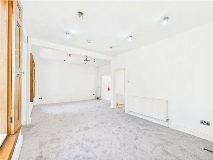
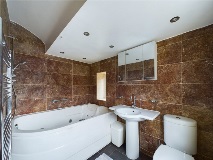
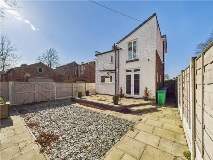
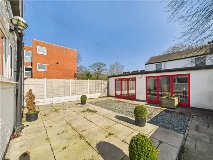
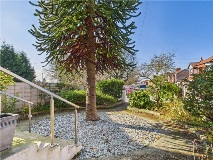
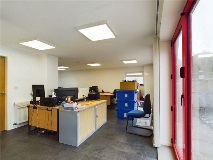
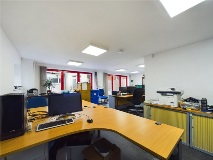
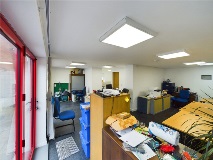
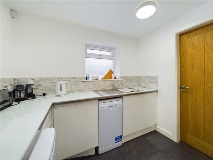
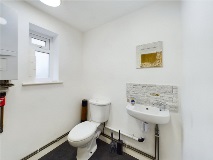
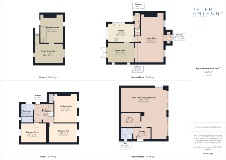
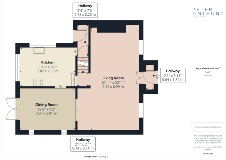
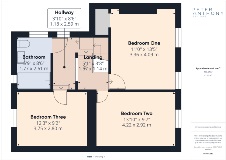
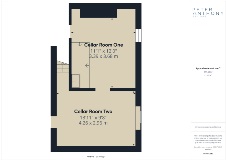
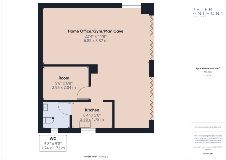




Leave a comment