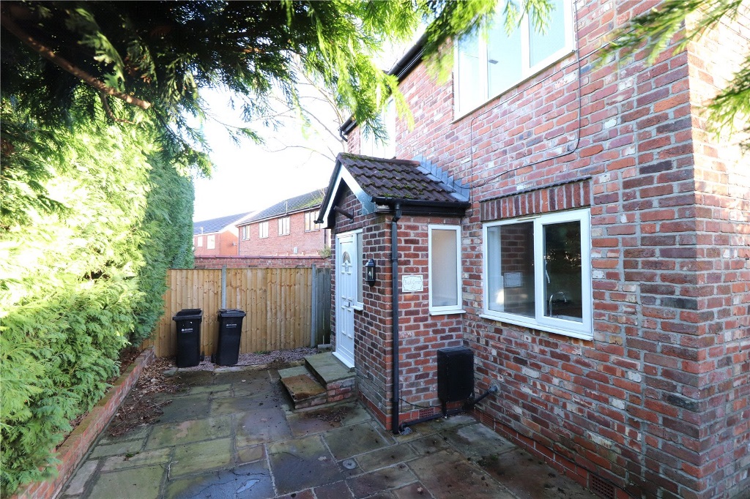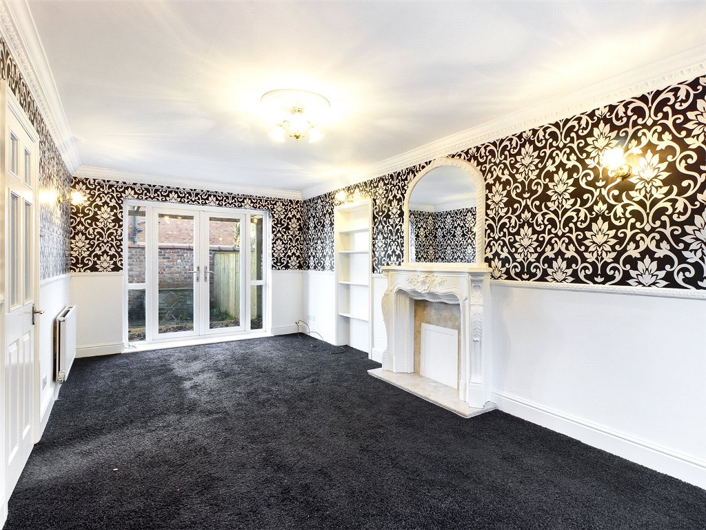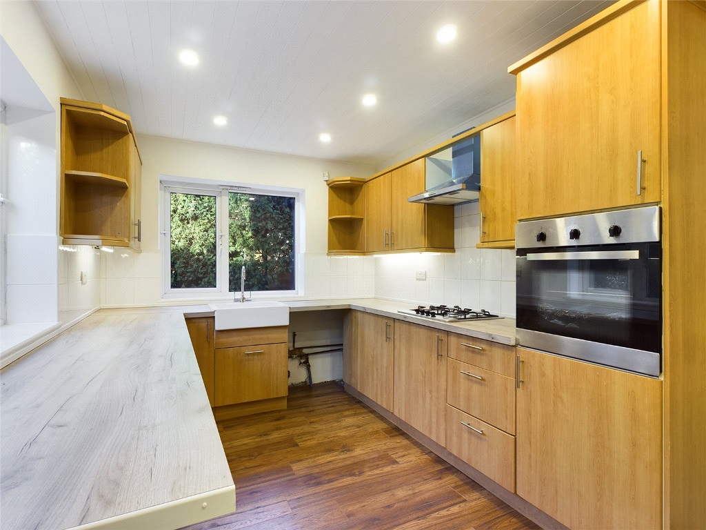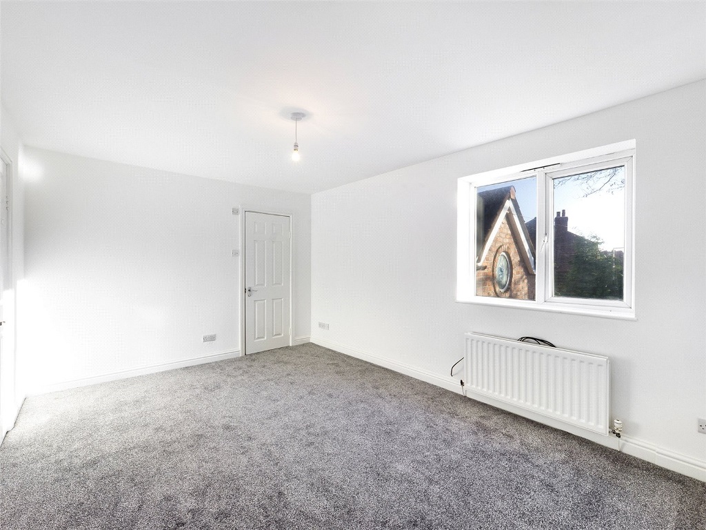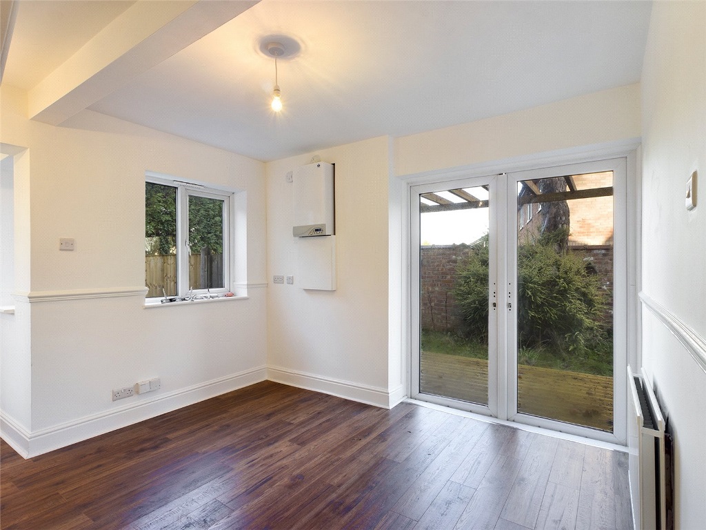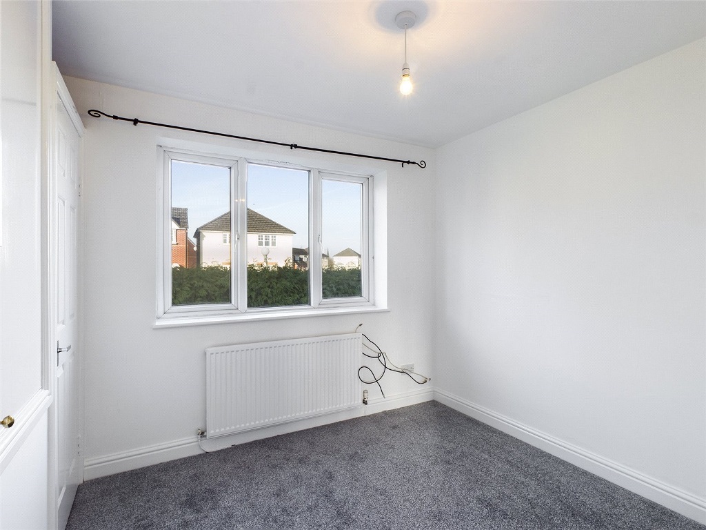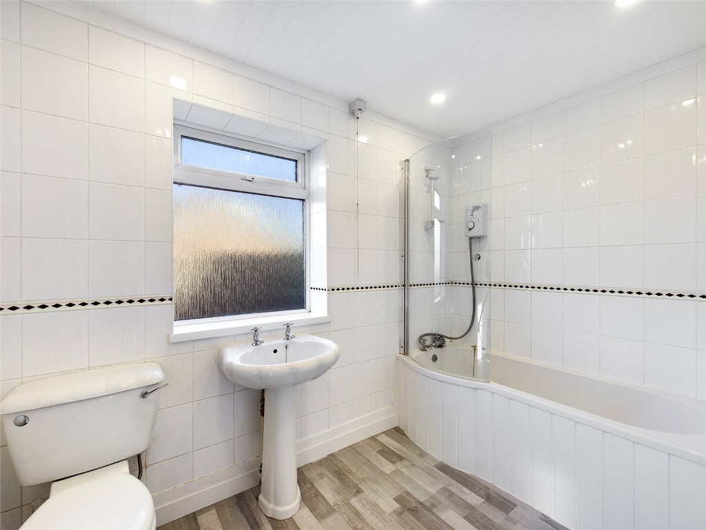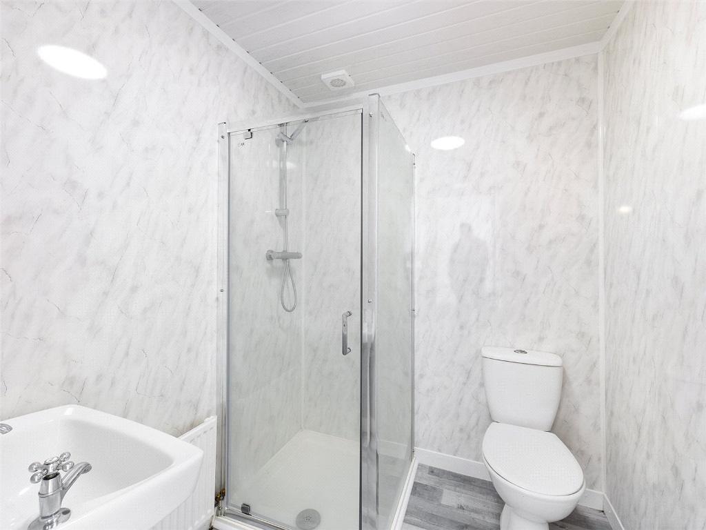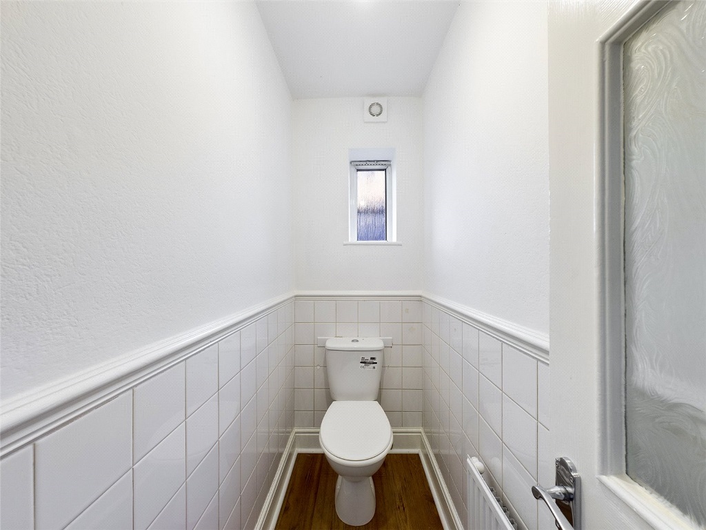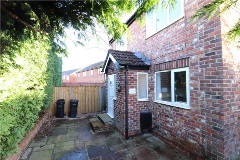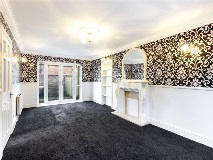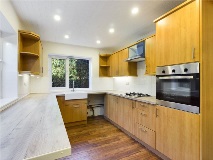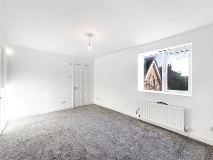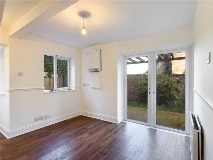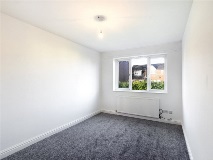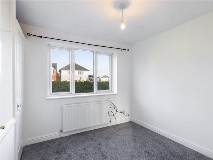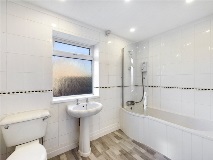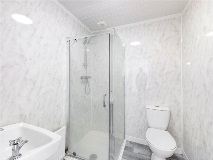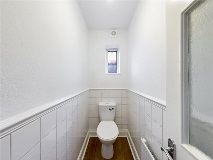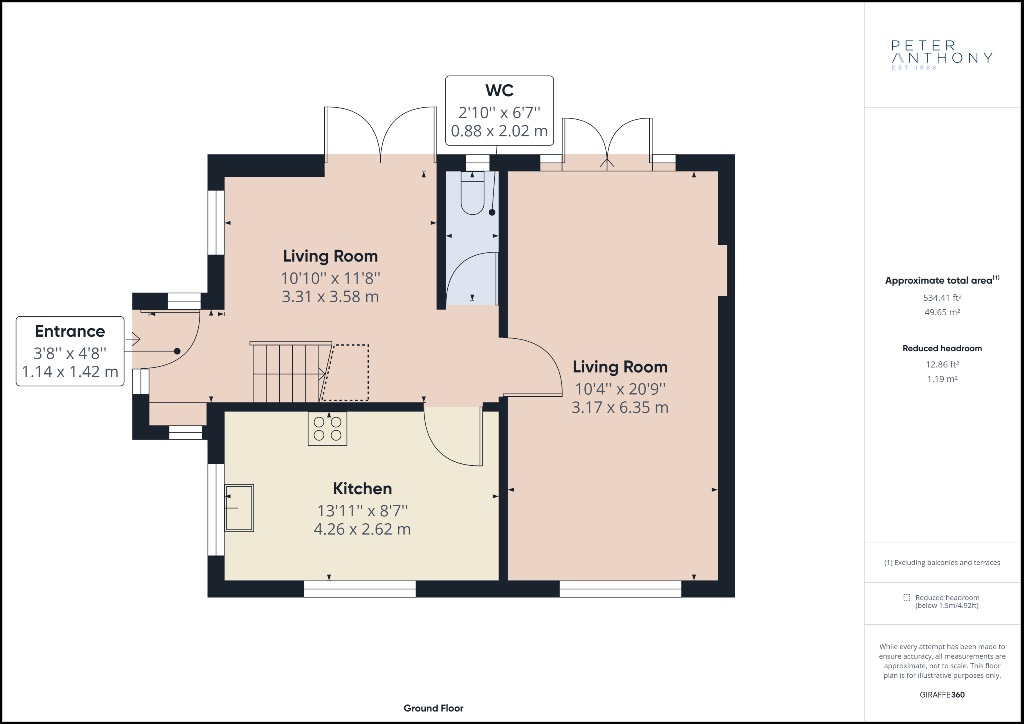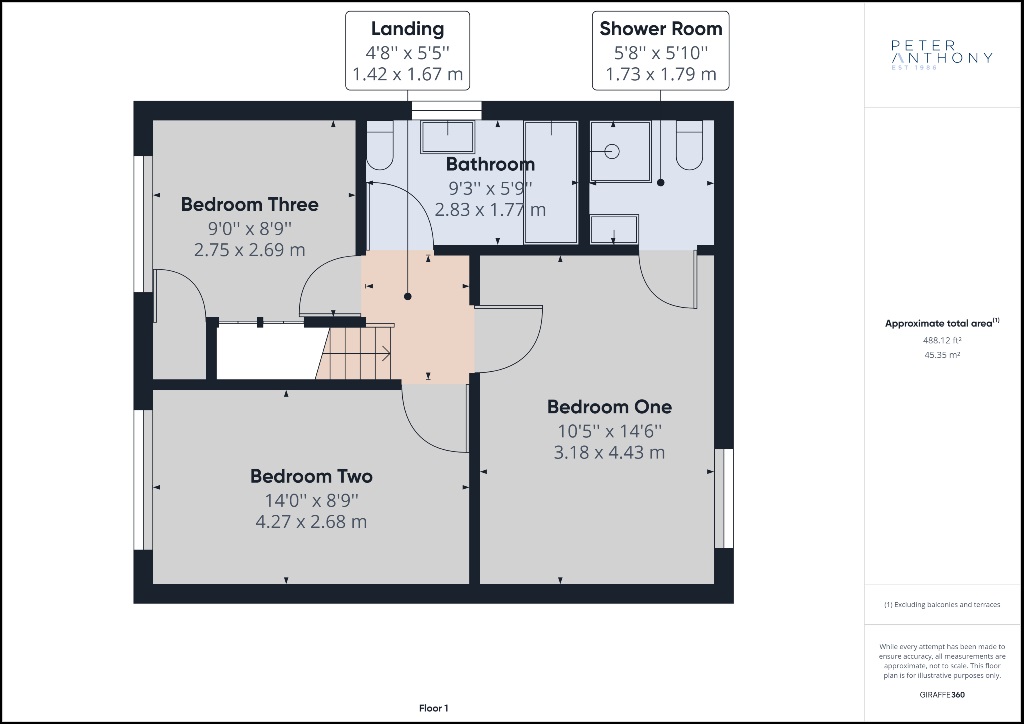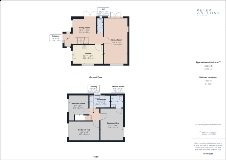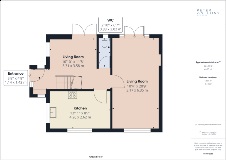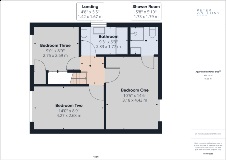Property Details
Adswood Road, Shaw Heath
Details
- £1450 Per calender month
- 3 Bedrooms
Features
- Three Bedrooms
- Two Reception Rooms
- Two Bathrooms
- Unfurnished
- Great Property
Description
Ground Floor
Entrance
uPVC double glazed door and window, laminate flooring and ceiling light point
Living Room 6.35m x 3.17m (20'10" x 10'5")
uPVC double glazed doors leading to rear garden, uPVC window to side elevation, radiator, carpet, ceiling and wall lights.
Dining Room 3.38m x 3.31m (11'1" x 10'10")
uPVC double glazed window to front elevation, uPVC patio doors leading to garden, radiator, ceiling light point and radiator.
Kitchen 4.26m x 2.62m (14' x 8'7")
uPVC double glazed windows to side and front elevation, recessed ceiling spot lights, roll top work surface with Belfast sink with stainless steel mixer tap, four ring gas hob with wall mounted extractor hood and integrated electric oven.
WC
uPVC double glazed window, laminte flooring, radiator, low level wc and pedestal hand wash basin.
First Floor
Stairs & Landing
Master Bedroom 4.43m x 3.18m (14'6" x 10'5")
uPVC double glazed window to rear elevation, carpet, radiator and ceiling light point.
En-Suite Shower Room 1.79m x 1.73m (5'10" x 5'8")
Ceiling light point, linoleum flooring, radiator, walk in shower with wall mounted electric shower, low level wc and pedestal hand wash basin.
Bedroom Two 4.27m x 2.68m (14'0" x 8'10")
uPVC double glazed window to front elevation, carpet, radiator and ceiling light point.
Bedroom Three 2.75m x 2.69m (9'0" x 8'10")
uPVC double glazed window to front elevation, carpet, radiator and ceiling light point.
Bathroom 2.83m x 1.77m (9'3" x 5'10")
uPVC double glazed window to side elevation, linoleum flooring, radiator, ceiling light point, panelled bath with wall mounted electric shower, low level wc and pedestal hand wash basin.
Externally
Gated access to property with paved driveway with space for one car, good sized rear garden with decked patio area.
;
