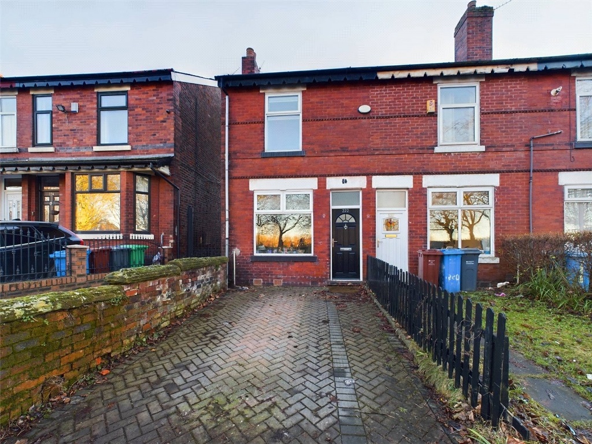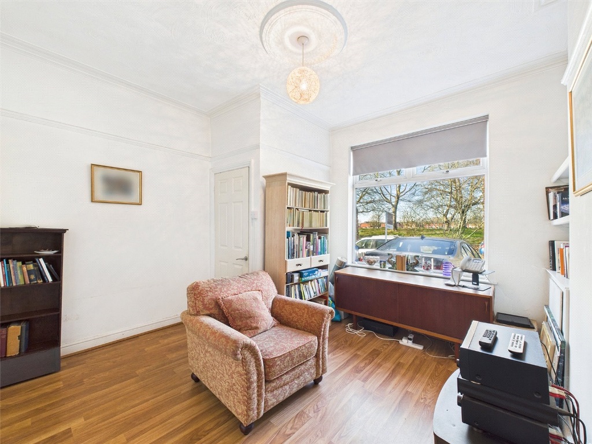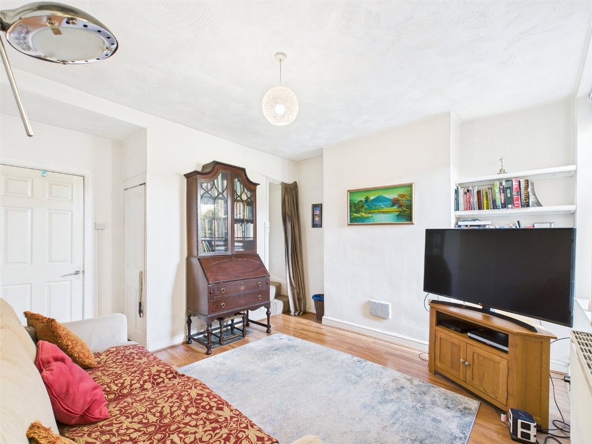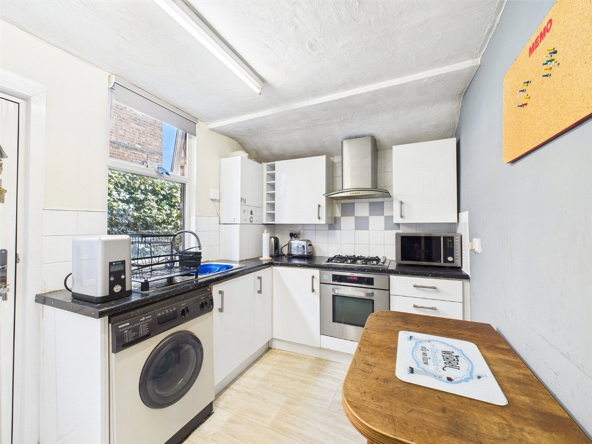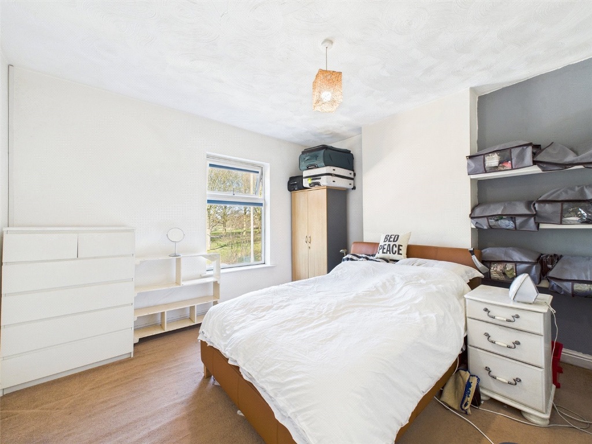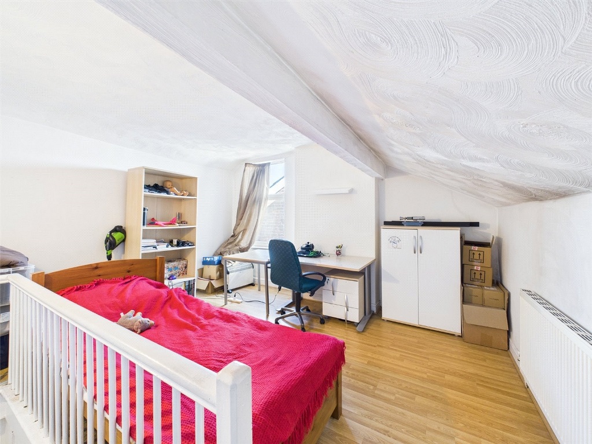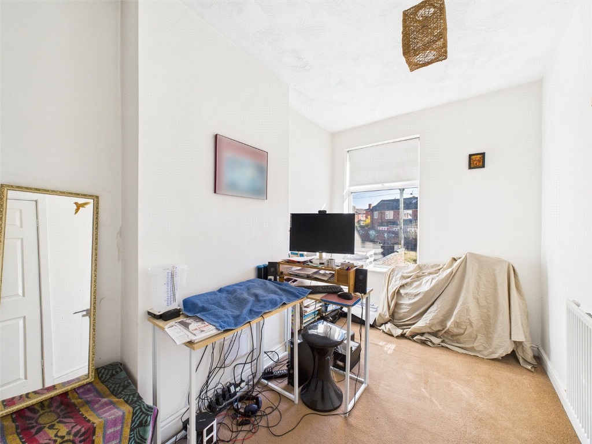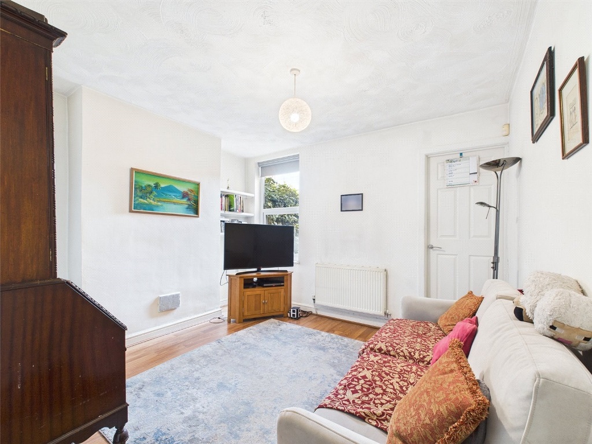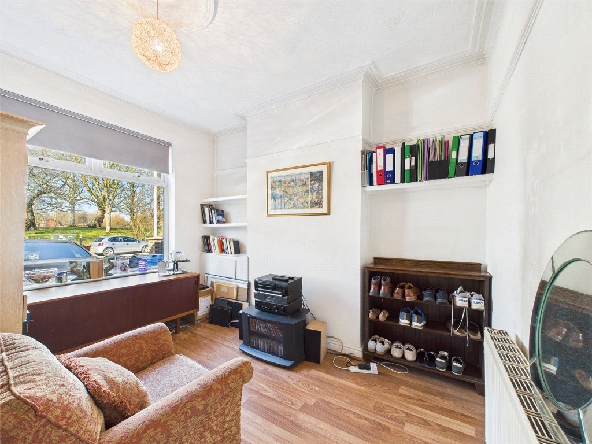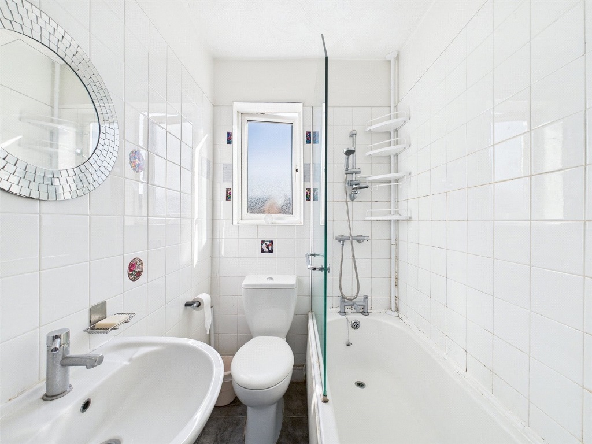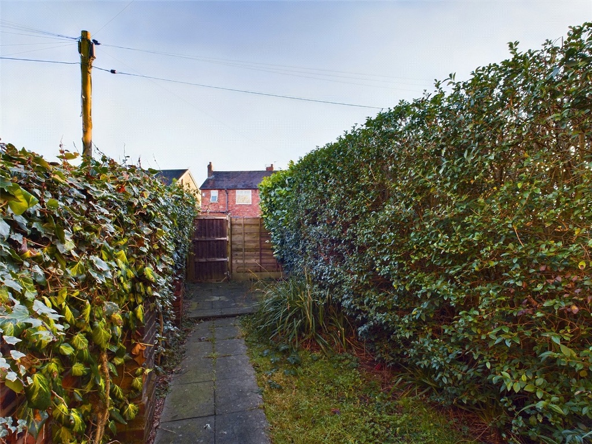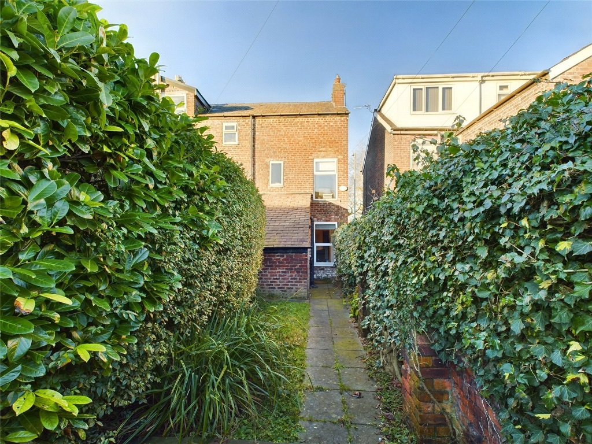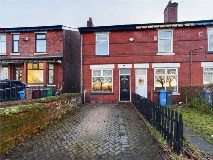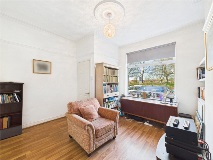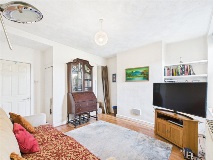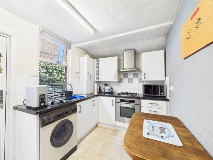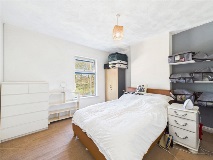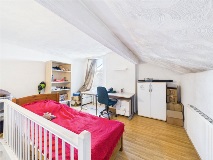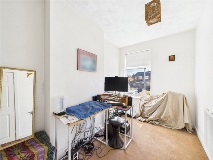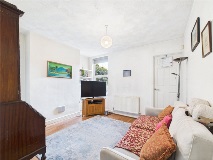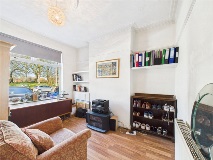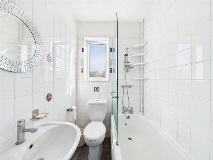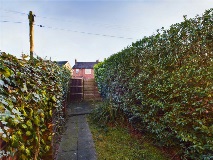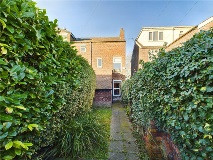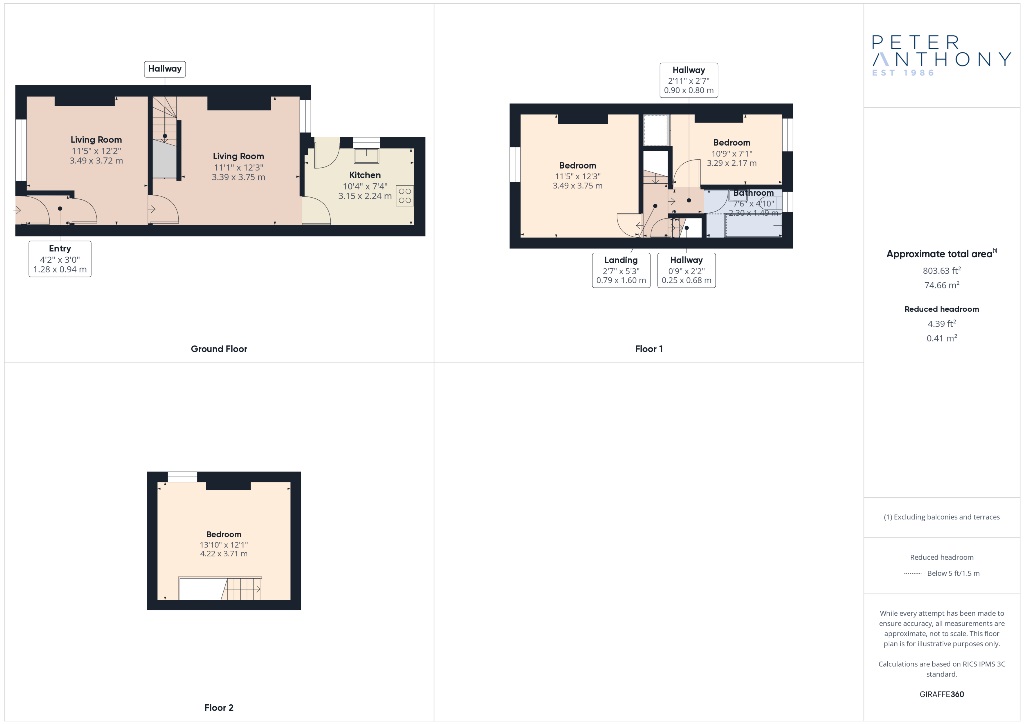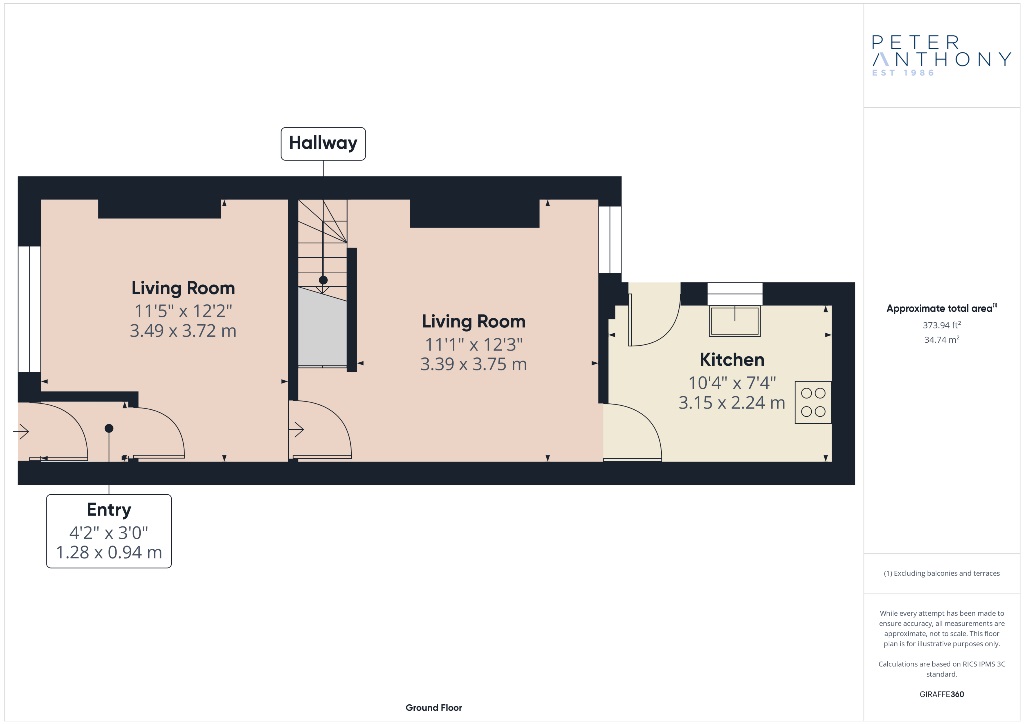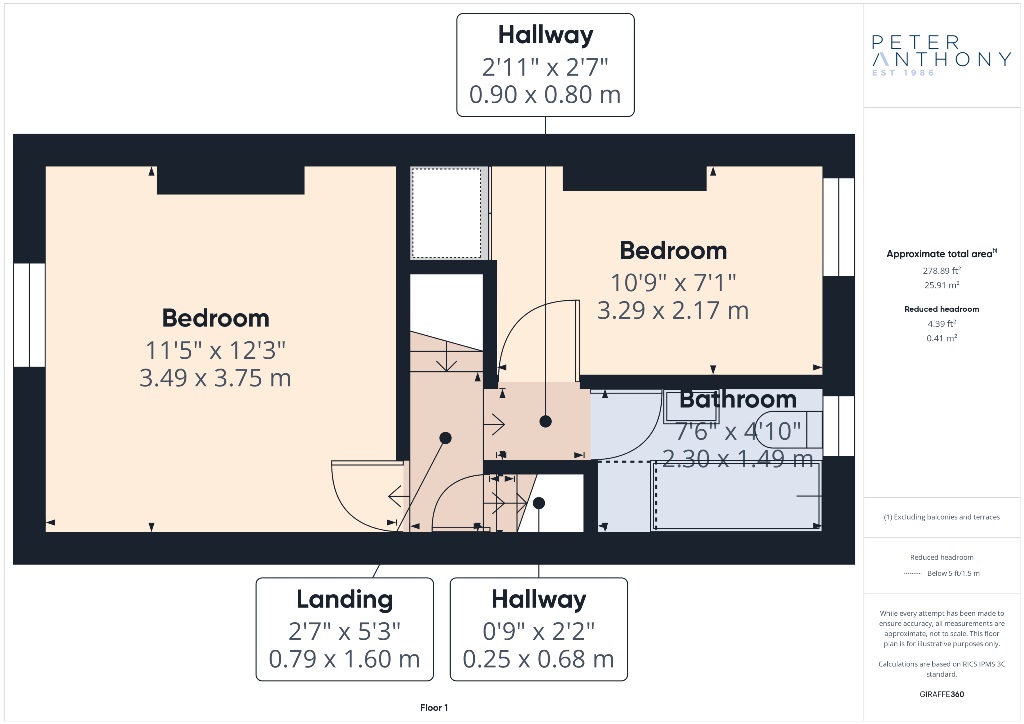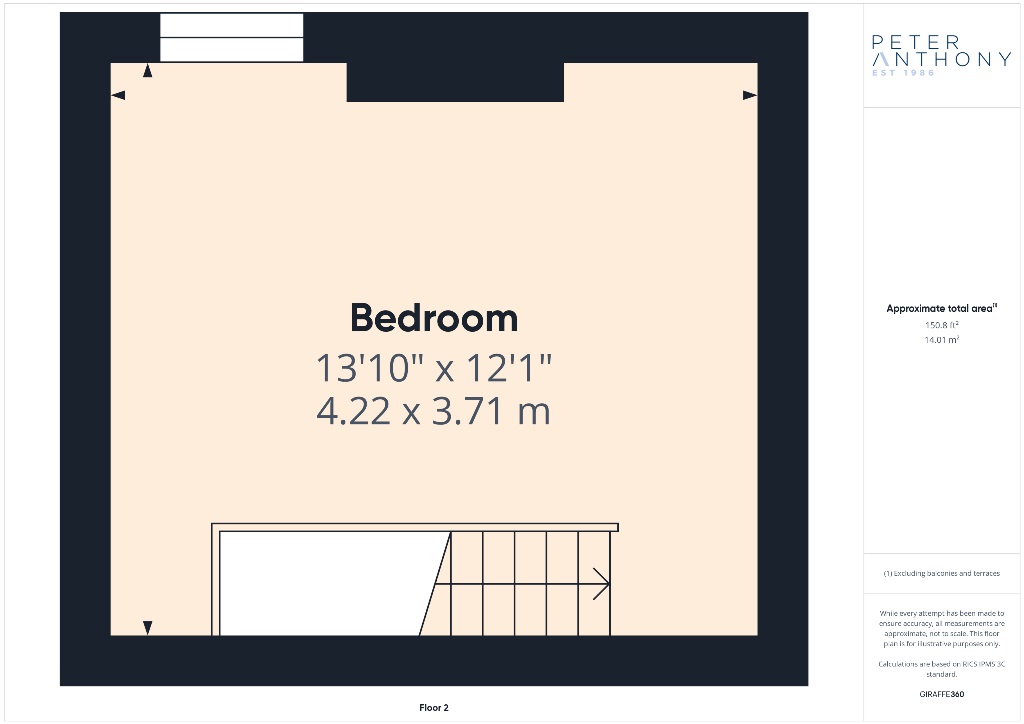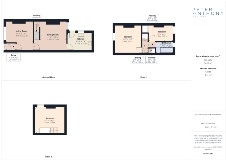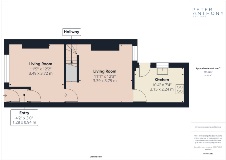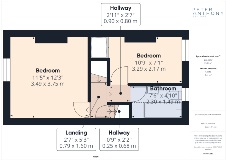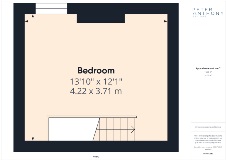Property Details
Barlow Road, Levenshulme
Details
- £250000 Offers Over
- 3 Bedrooms
Features
- Fantastic Property
- Three Double Bedrooms
- Two Reception Rooms
- Highly Sought After Location
- Off Road Parking
Description
Ground Floor
Porch
Composite door to front elevation, ceiling light point and laminate flooring.
Front Reception Room 3.72m x 3.49m (12'2" x 11'5")
uPVC double glazed window to front elevation, laminate flooring, radiator and ceiling light point.
Rear Reception Room 3.75m x 3.39m (12'4" x 11'1")
uPVC double glazed window to rear elevation, laminate flooring, ceiling light point and radiator.
Kitchen 3.15m x 2.24m (10'4" x 7'4")
uPVC double glazed door and window to side elevation, laminate flooring, ceiling light point, a range of base and wall units with roll top work-surface, stainless steel sink and drainer with mixer tap, four ring gas hob, integrated electric oven and wall mounted extractor hood.
First Floor
Stairs & Landing
Bedroom One 3.75m x 3.49m (12'4" x 11'5")
uPVC double glazed window to front elevation, carpet, radiator and ceiling light point.
Bedroom Two 3.29m x 2.17m (10'10" x 7'1")
uPVC double glazed window to rear elevation, carpet, radiator and ceiling light point.
Bathroom 2.30m x 1.49m (7'7" x 4'11")
uPVC double glazed window to rear elevation, vinyl flooring, ceiling light point, radiator, white three piece bathroom suite comprising of low level wc, pedestal hand wash basin, panelled bath with wall mounted thermostatic mixer shower and glass shower screen.
Second Floor
Bedroom Three 4.22m x 3.71m (13'10" x 12'2")
uPVC double glazed window to side elevation, laminate flooring, radiator and ceiling light point.
Externally
Brick paved driveway to front of the property. Flag paved patio and path in rear garden with, small lawn, flower bed, mature bushes and gated access to rear alley.
;
