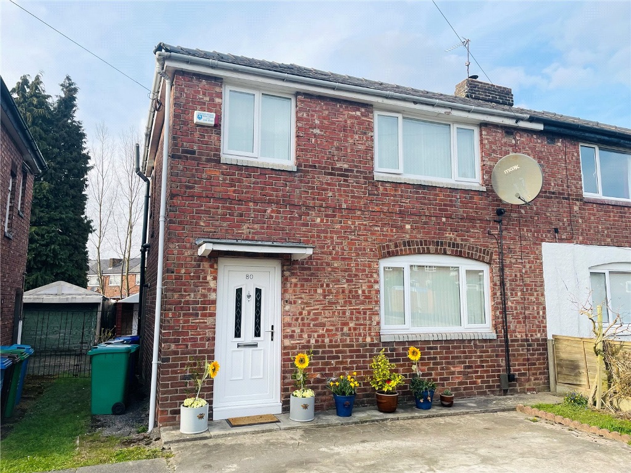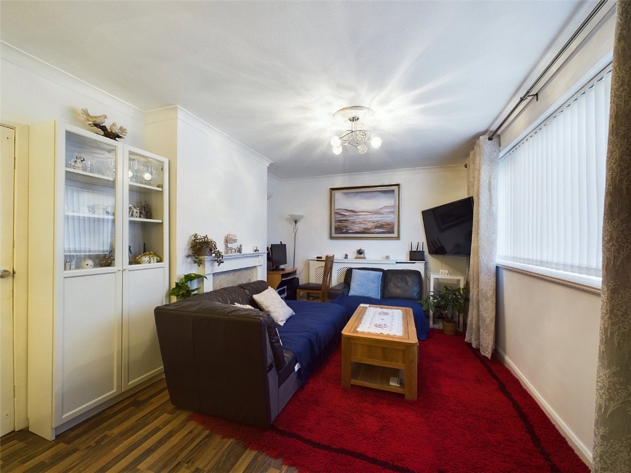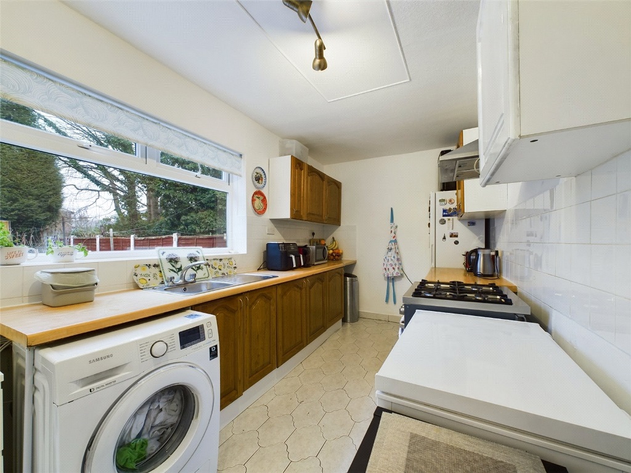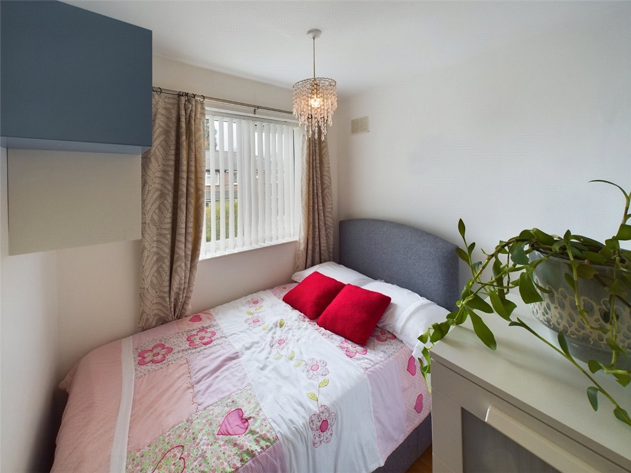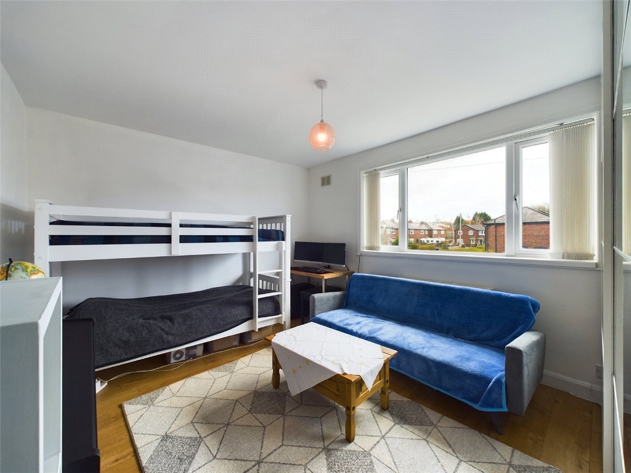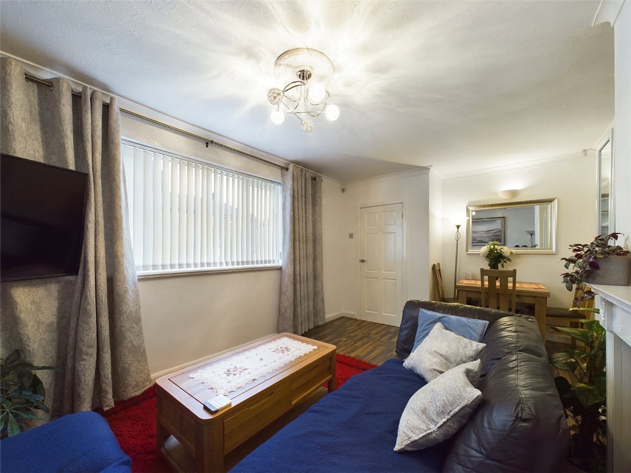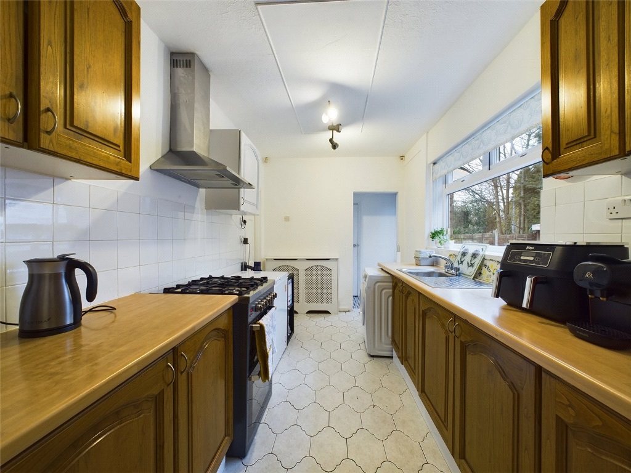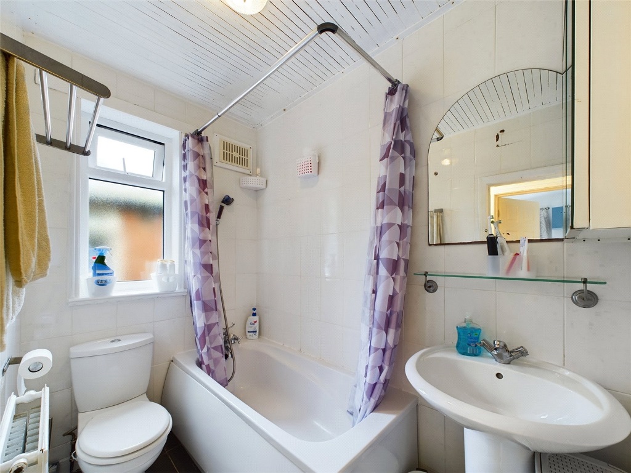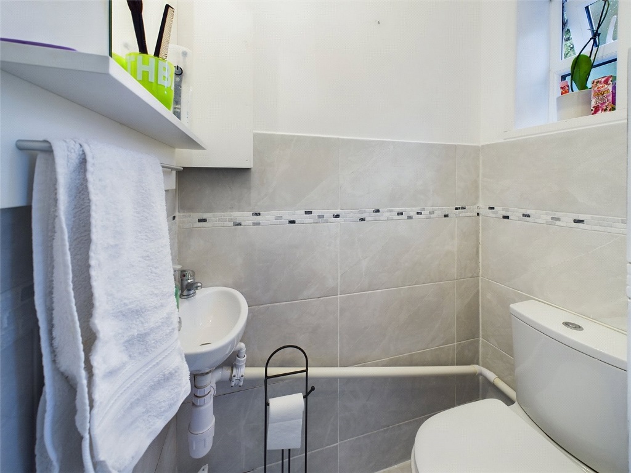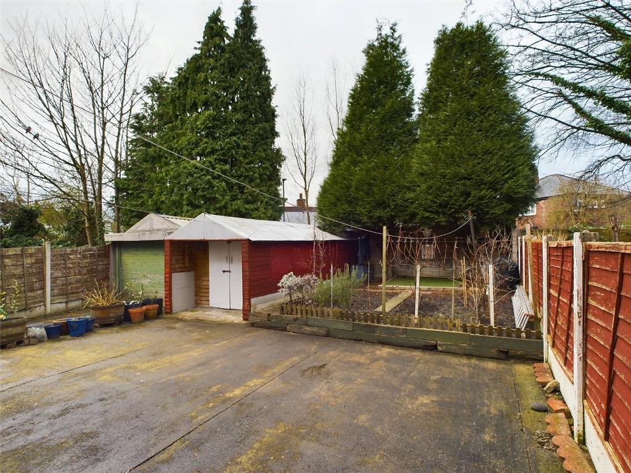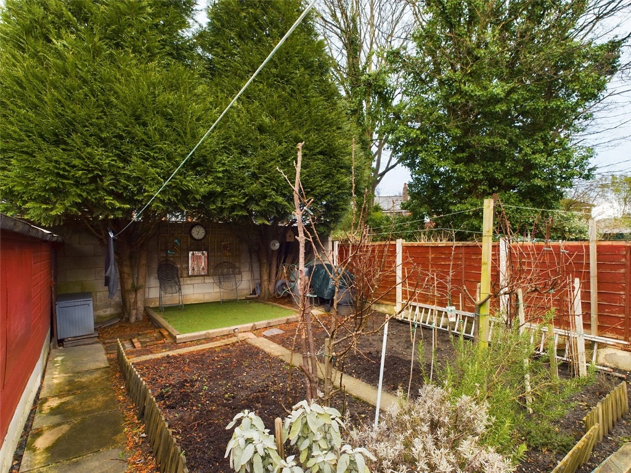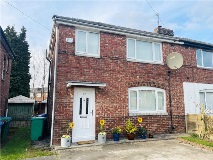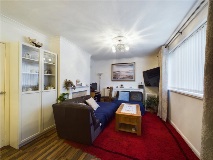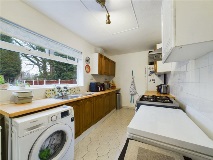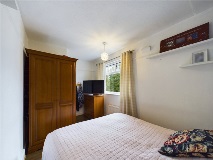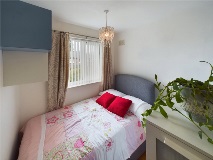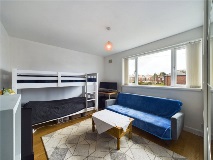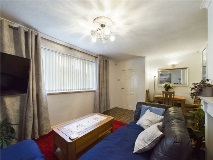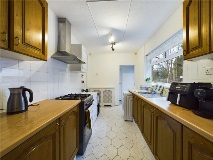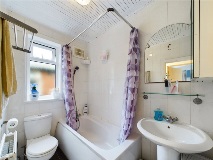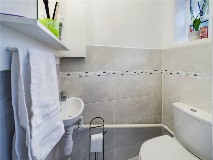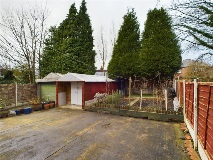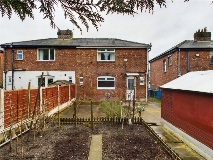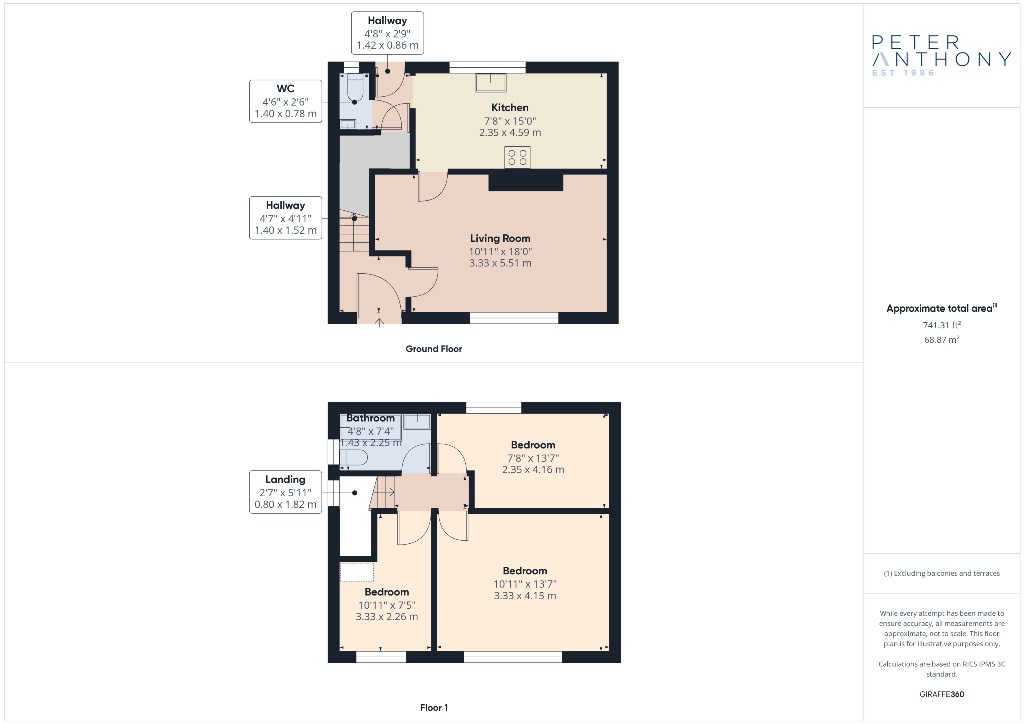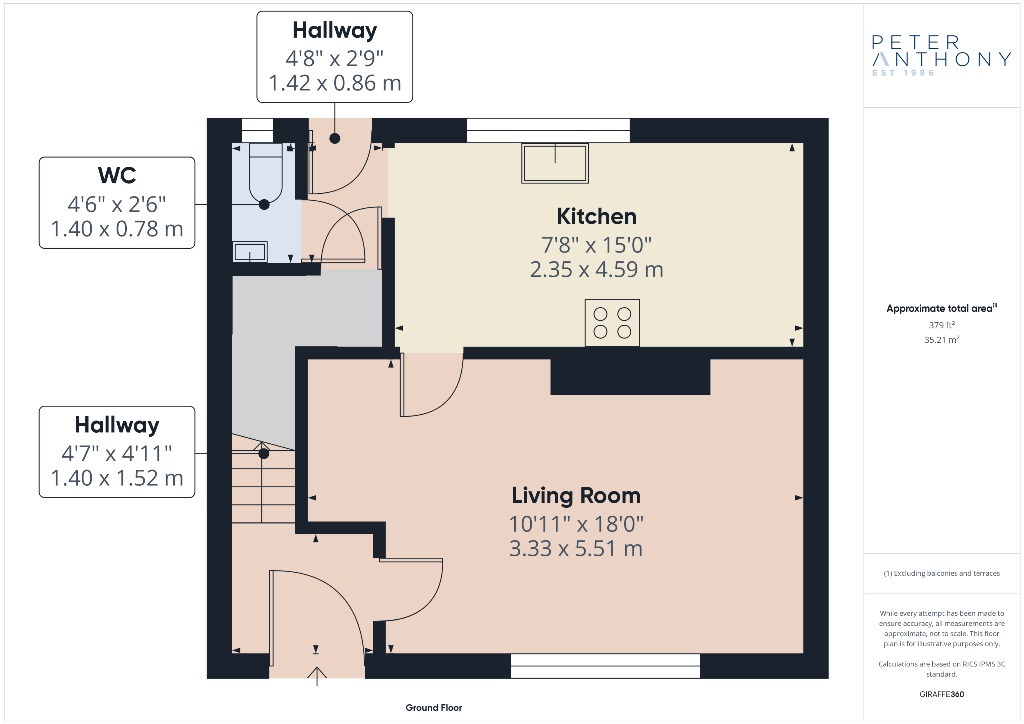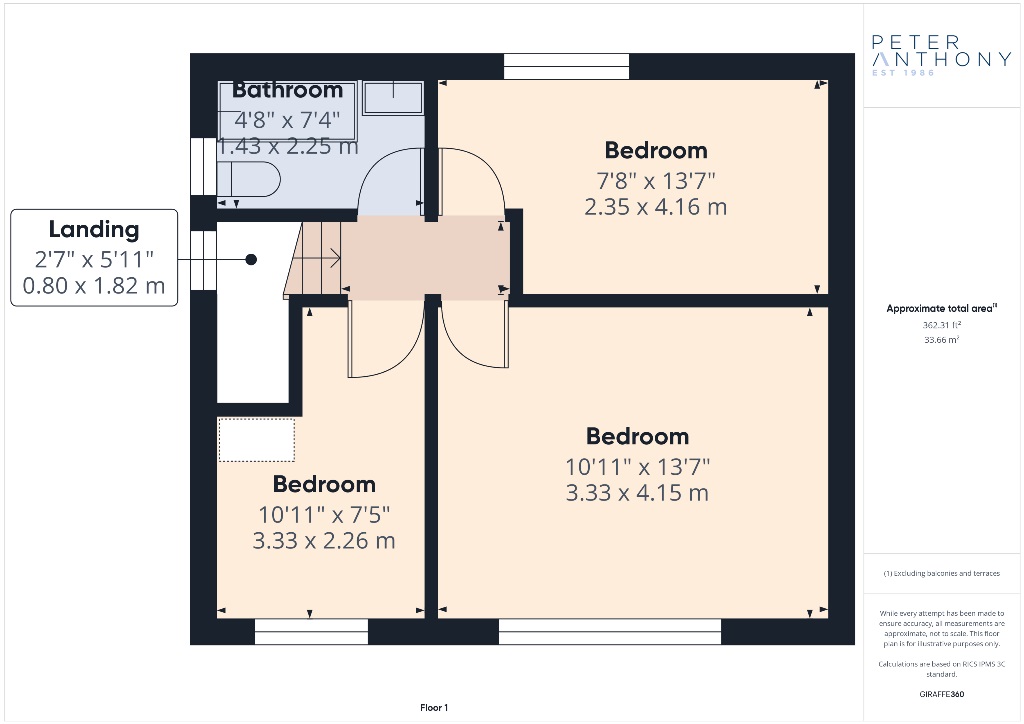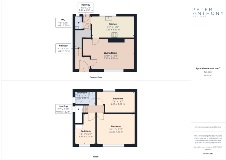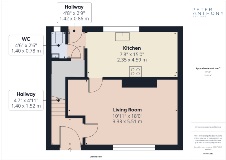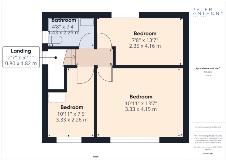Property Details
Broadlea Road, Burnage
Details
- £290000 Asking Price
- 3 Bedrooms
Features
- Fantastic Property
- Three Bedrooms
- Highly Sought After Location
- Garden & Off Road Parking
- Well Maintained
Description
Ground Floor
Entrance Hall
uPVC double glazed door to front elevation, wood engineered flooring, radiator and ceiling light point.
Living Room 5.51m x 3.33m (18'1" x 10'11")
uPVC double glazed window to front elevation, ceiling light point, radiator and wood engineered flooring.
Kitchen 4.59m x 2.36m (15'1" x 7'9")
uPVC double glazed window to rear elevation, tiled flooring, radiator, ceiling light point, a range of base and wall units with roll top work-surface with tiled splash back, stainless steel sink with drainer and mixer tap.
Rear Entrance
uPVC double glazed window to rear elevation and tiled flooring.
WC 1.40m x 0.78m (4'7" x 2'7")
uPVC double glazed window to rear elevation, tiled flooring, ceiling light point, low level wc and wall mounted hand wash basin.
First Floor
Bedroom One 4.15m x 3.33m (13'7" x 10'11")
uPVC double glazed window to front elevation, wood engineered flooring, ceiling light point and radiator.
Bedroom Two 4.16m x 2.35m (13'8" x 7'9")
uPVC double glazed window to rear elevation, wood engineered flooring, ceiling light point and radiator.
Bedroom Three 3.33m x 2.26m (10'11" x 7'5")
uPVC double glazed window to front elevation, wood engineered flooring, ceiling light point and radiator.
Bathroom 2.25m x 1.43m (7'5" x 4'8")
uPVC double glazed window to side elevation, tiled flooring, floor to cieling tiled walls, radiator, ceiling light point, white three piece bathroom suite comprising of low level wc, pedestal hand wash basin and panelled bath with shower off taps.
Externally
Small garden to front of property with flower beds, lawn and off road parking, Good sized enclosed rear garden with garage, patio area and flower beds and mature trees.
;
