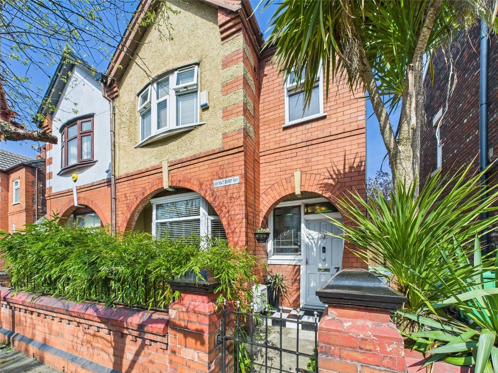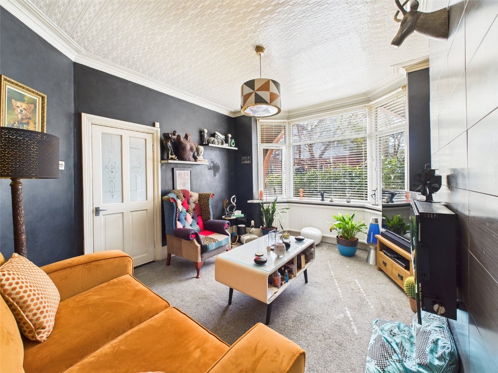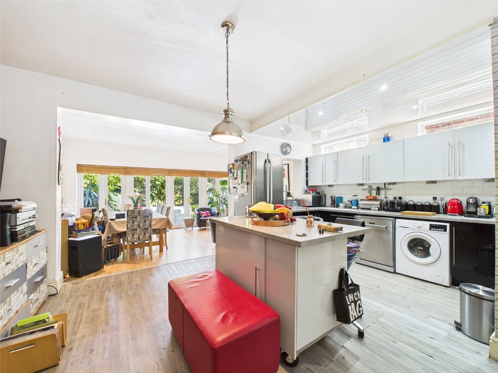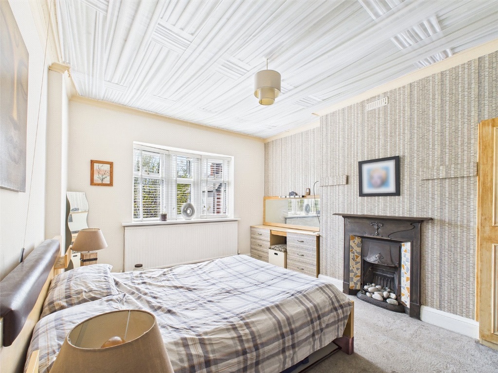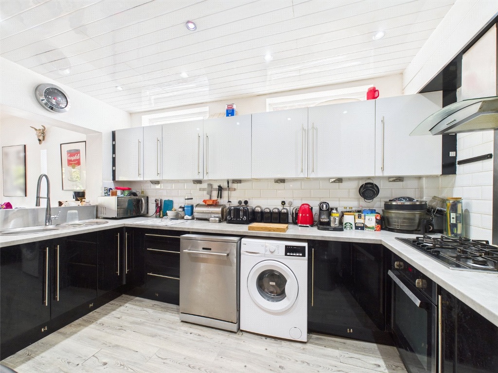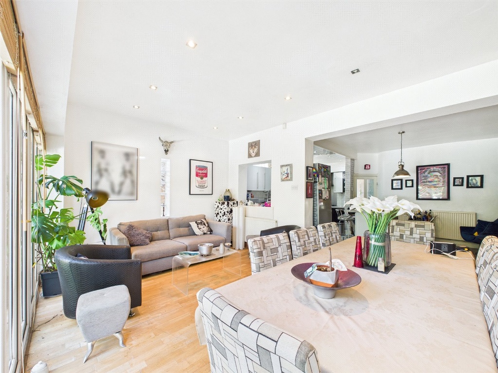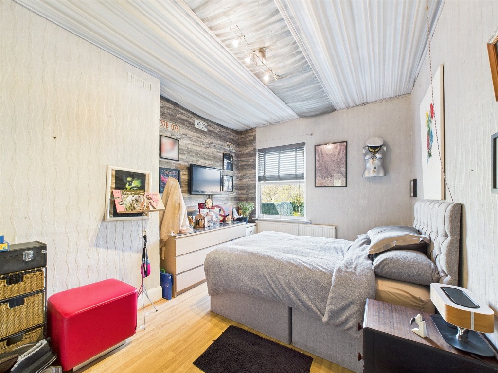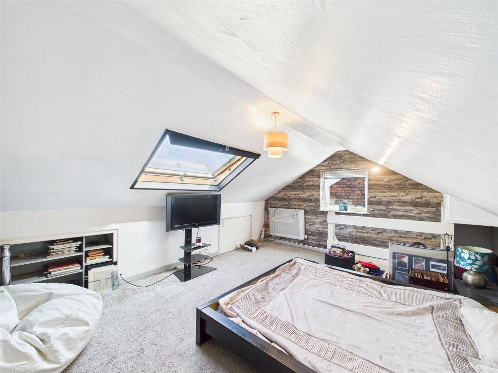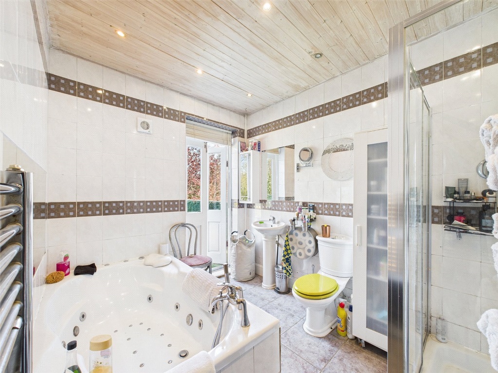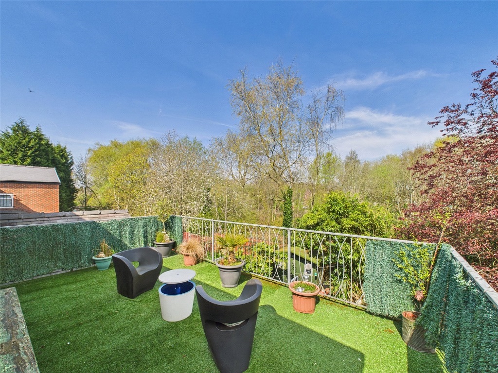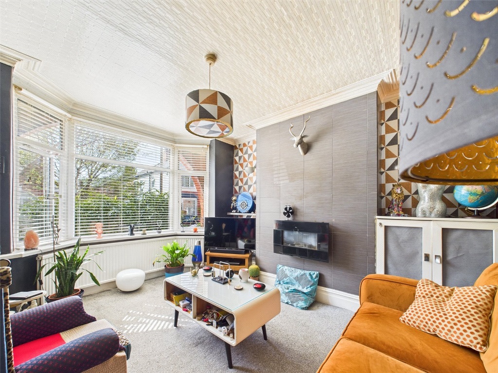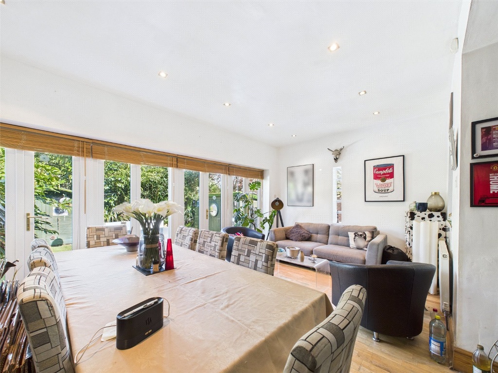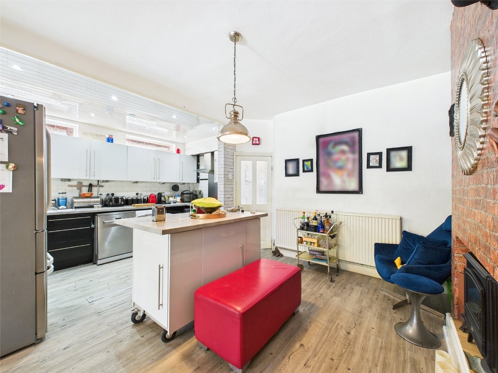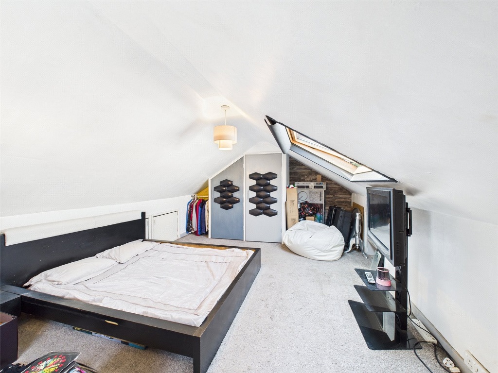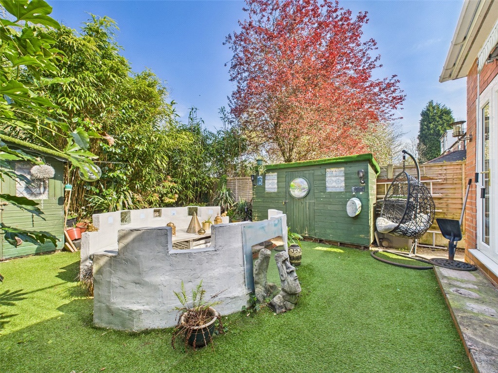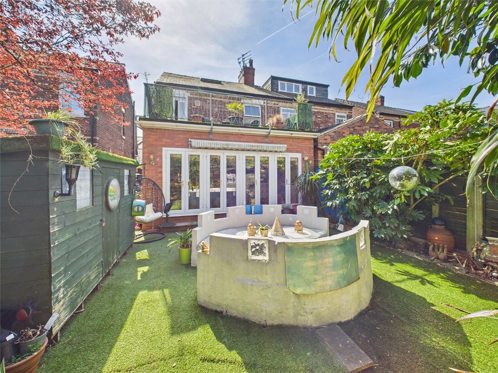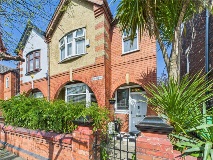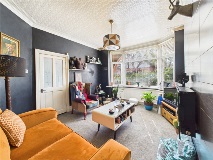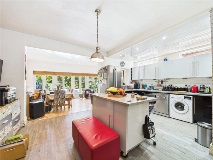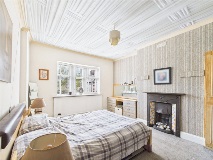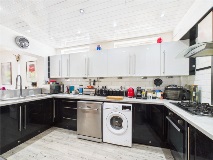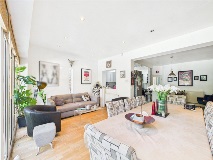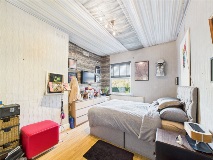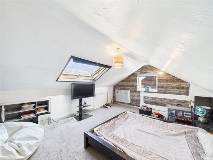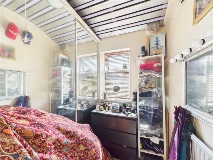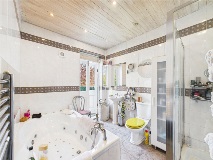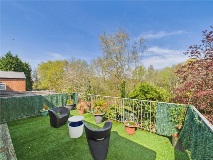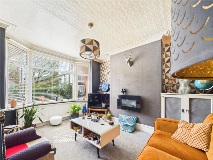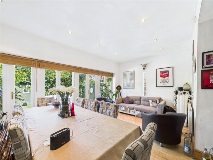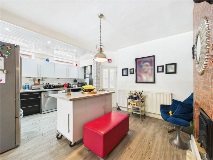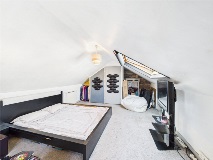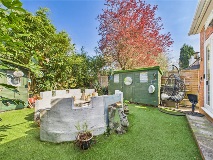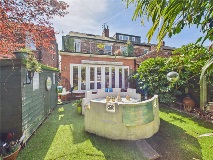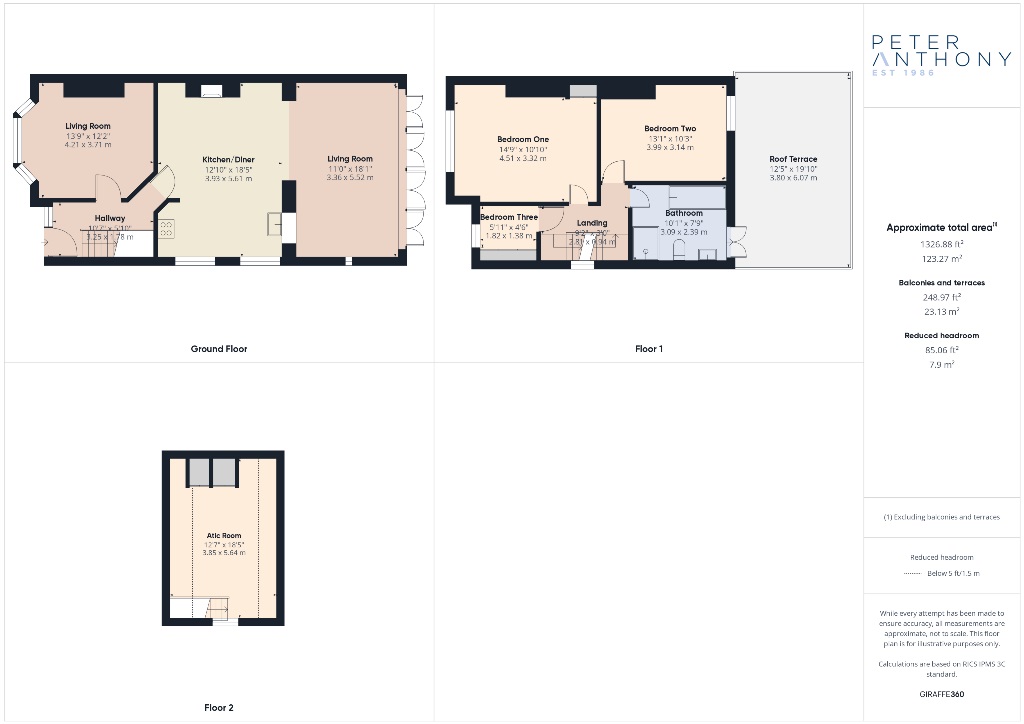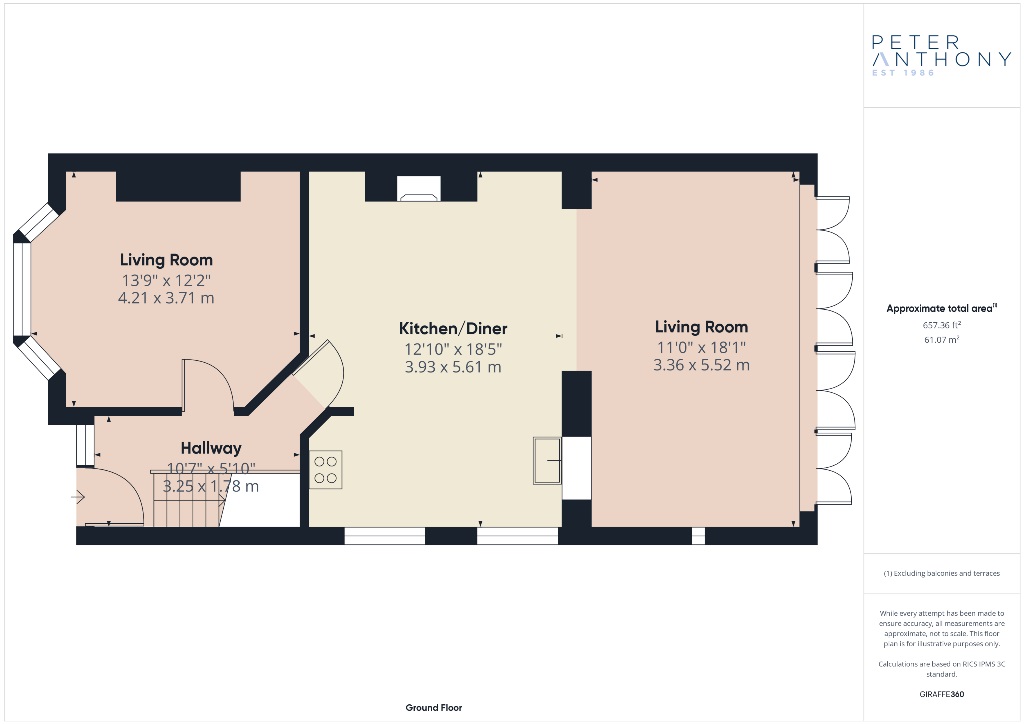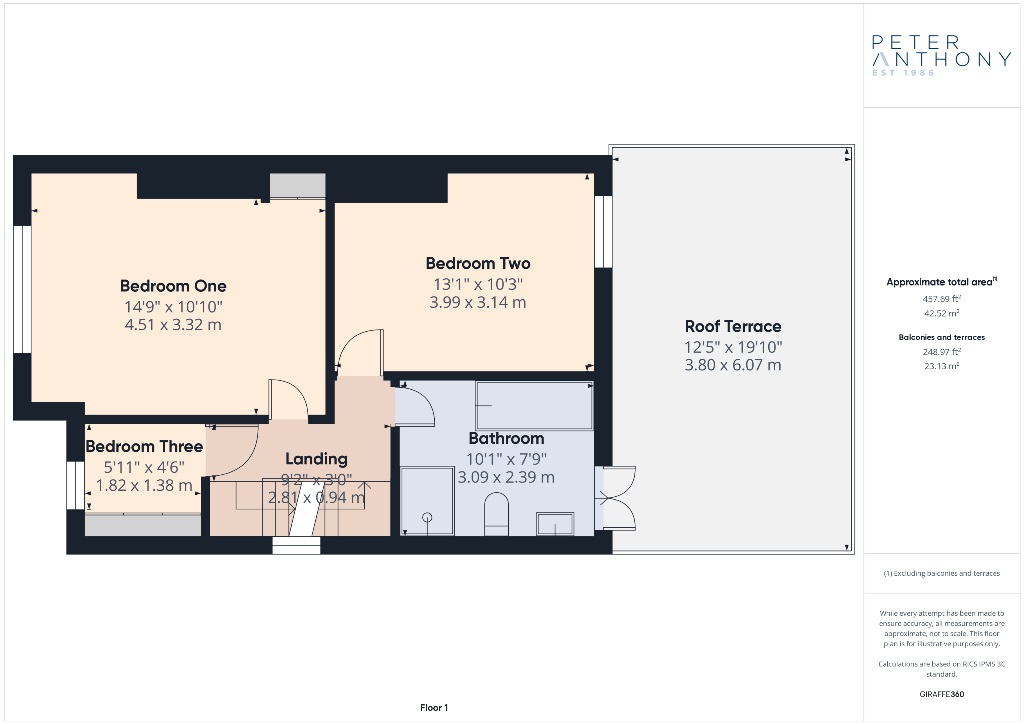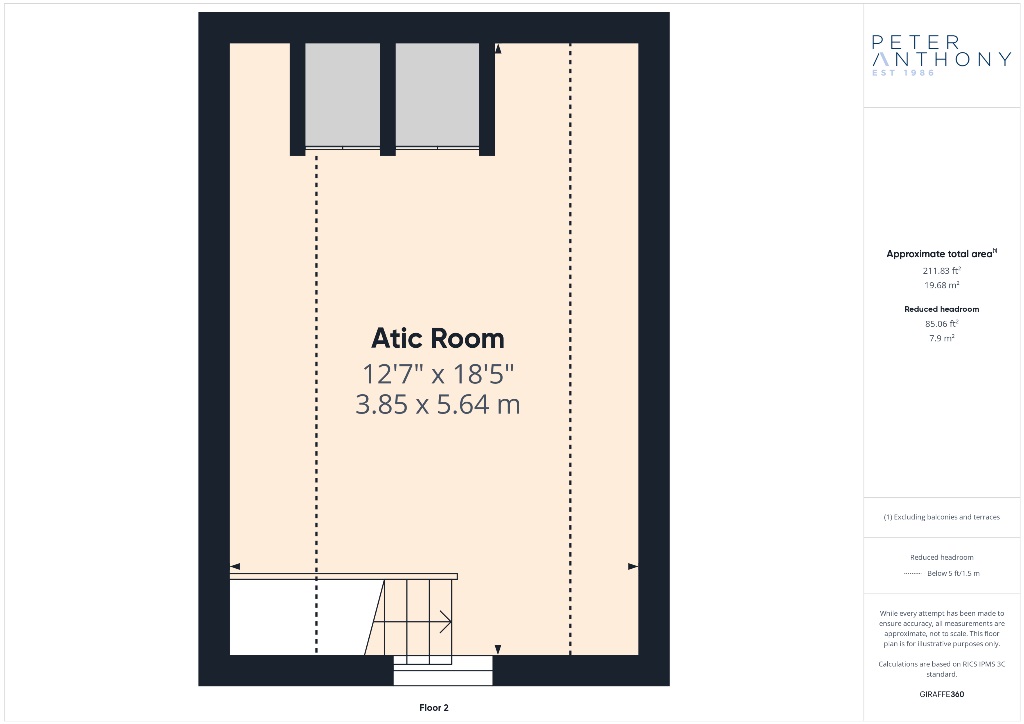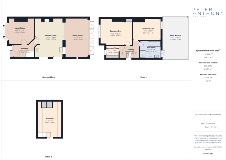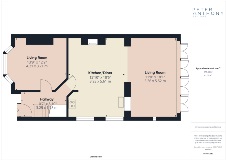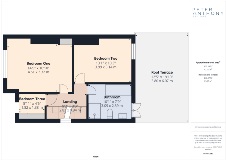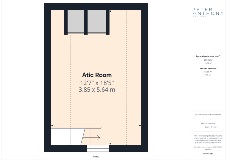Property Details
Carson Road, Levenshulme
Details
- £440000 Asking Price
- 3 Bedrooms
Features
- Stunning Property
- Three Bedrooms & Attic Room
- Two Living Rooms & Kitchen/Diner
- Spacious Roof Terrace
- Well Presented Rear Garden
Description
Ground Floor
Entrance Hall
Wooden door and stained glass window to front elevation, vinyl flooring, radiator and ceiling light point.
Living Room 4.21m x 3.71m (13'10" x 12'2")
uPVC double glazed bay fronted window to front elevation, carpet, radiator, ceiling light point and gas fire.
Kitchen/Diner 5.61m x 3.93m (18'5" x 12'11")
Wood engineered flooring, recessed ceiling spotlights and ceiling light point, radiator, a range of base and wall units with roll top work-surface with tiled splash back, breakfast island, five ring gas hob, integrated electric oven and chrome wall mounted extractor hood. stainless steel sink with drainer and mixer tap.
Living Room 5.52m x 3.36m (18'1" x 11'0")
uPVC double glazed patio doors leading to rear garden, wood engineered flooring, recessed ceiling spotlights and radiator.
First Floor
Bedroom One 4.51m x 3.32m (14'10" x 10'11")
uPVC double glazed window to front elevation, carpet, radiator, ceiling light point, fitted wardrobe and cast-iron decorative fire place.
Bedroom Two 3.99m x 3.14m (13'1" x 10'4")
uPVC double glazed window to rear elevation, wood engineered flooring, ceiling light point and radiator.
Bedroom Three 1.94m x 1.82m (6'4" x 6')
uPVC double glazed window to front elevation, ceiling light point, carpet, radiator and fitted wardrobe.
Bathroom 3.09m x 2.39m (10'2" x 7'10")
Wooden glazed doors leading to roof terrace, recessed ceiling spotlights, tiled flooring, chrome heated towel rail, white four-piece bathroom suite comprising of low level wc, pedestal hand wash basin, Jacuzzi bath with shower off taps, shower cubicle with wall mounted shower.
Roof Terrace 6.07m x 3.80m (19'11" x 12'6")
With views across the top of the Fallowfield loop this is a fantastic space to relax.
Second Floor
Attic Room 5.64m x 3.85m (18'6" x 12'8")
uPVC double glazed window to side elevation, Velux window to rear, carpet, radiator and ceiling light fitting.
Externally
Small walled garden with gated access and path leading to front door. Enclosed rear garden with mature trees and shrubs, seating area and shed.
;
