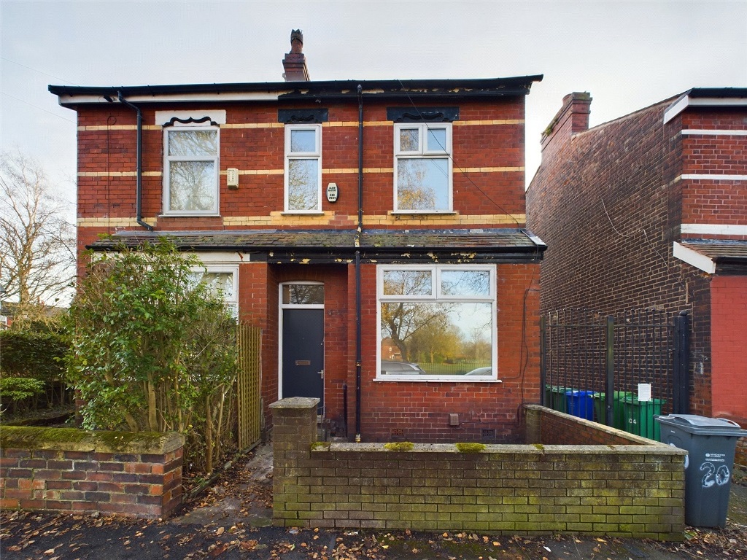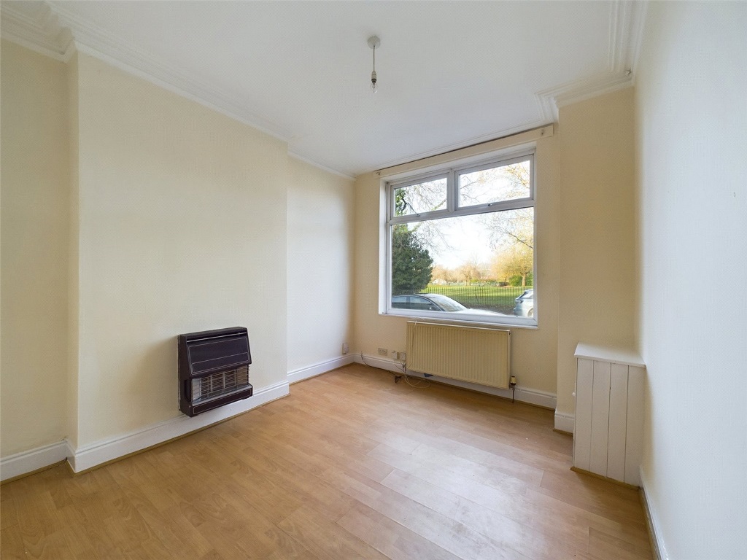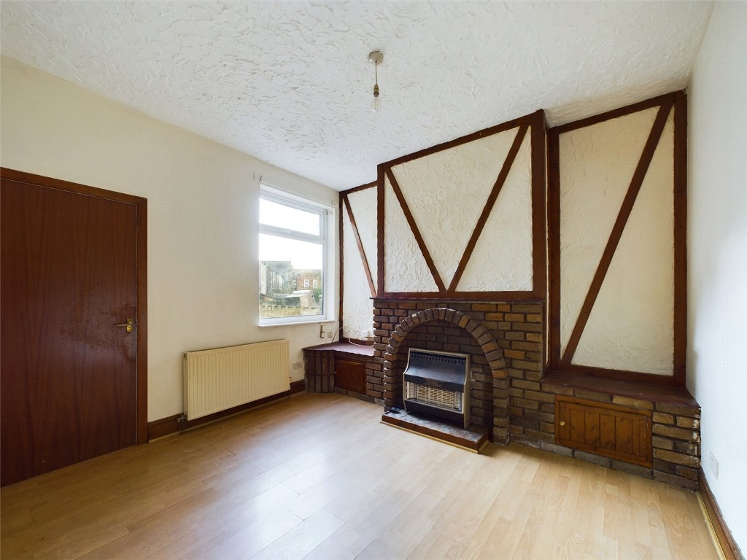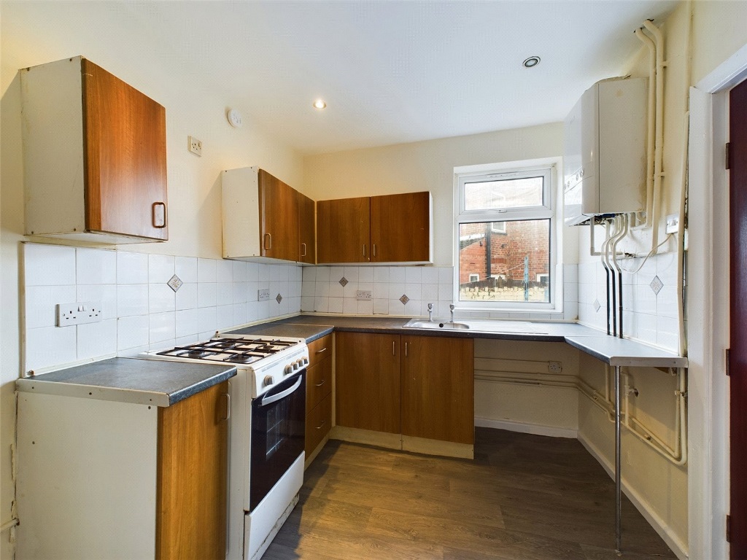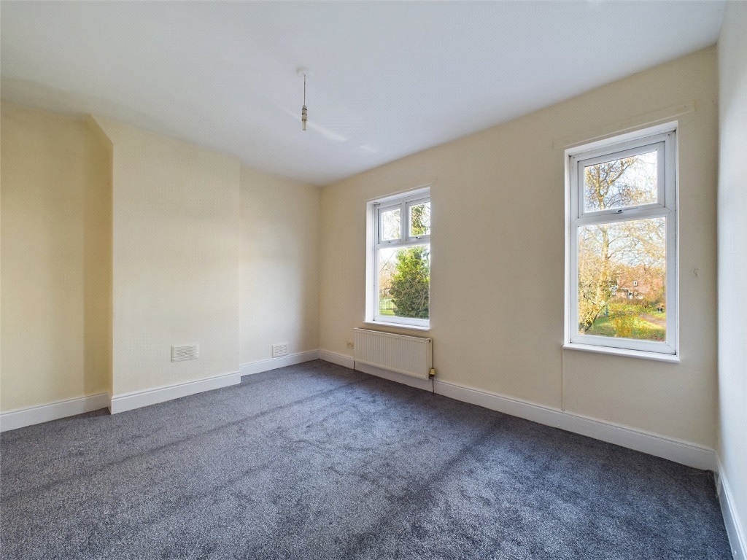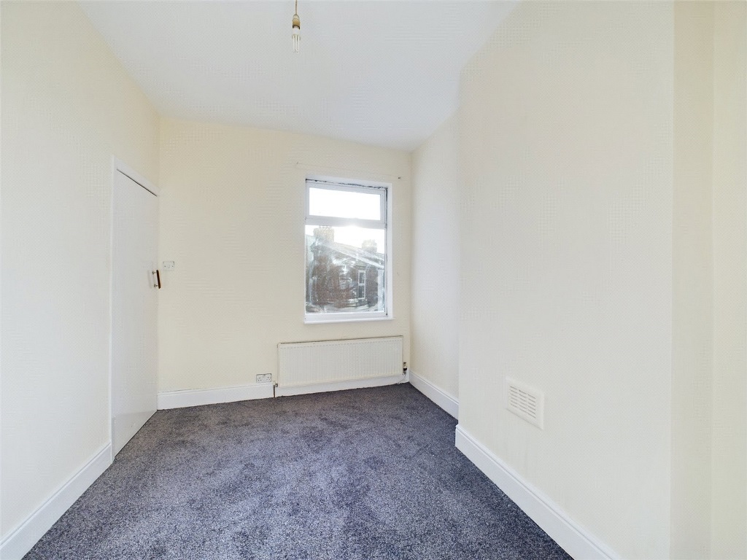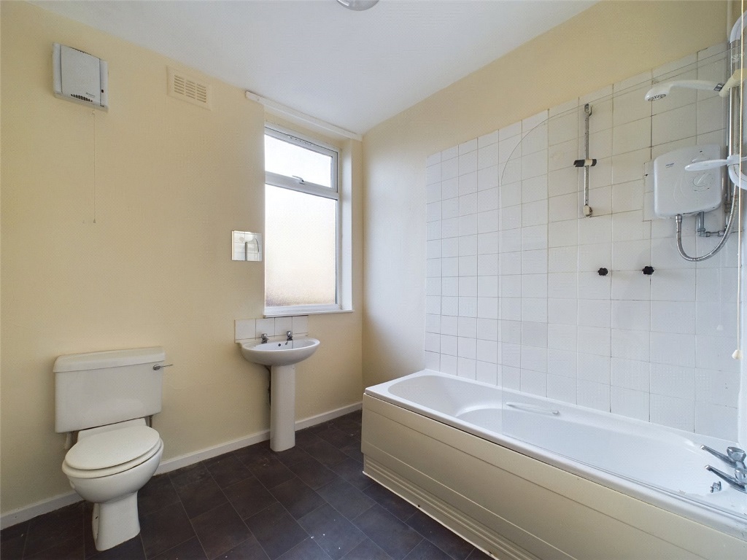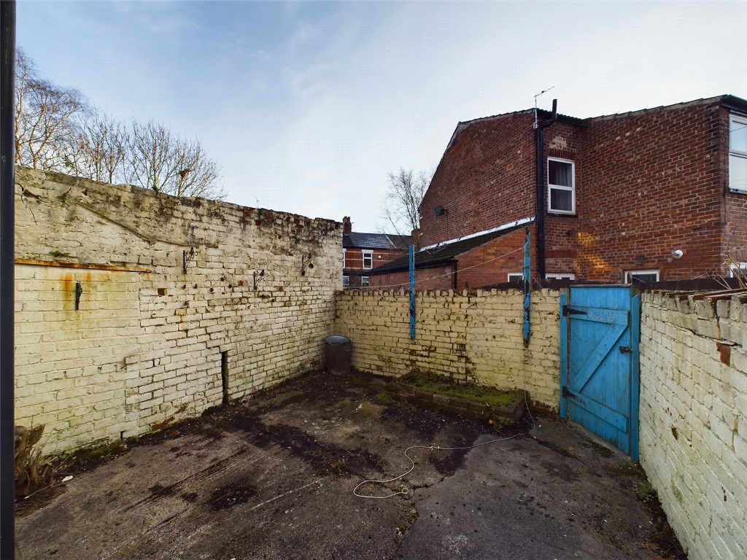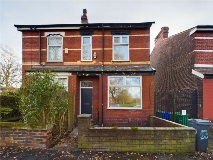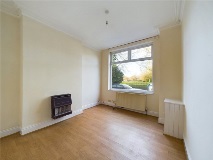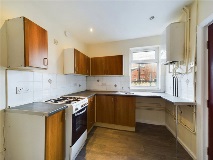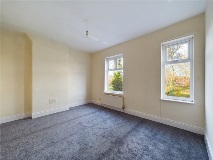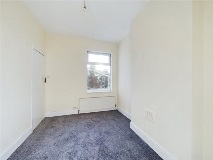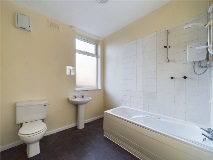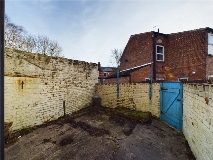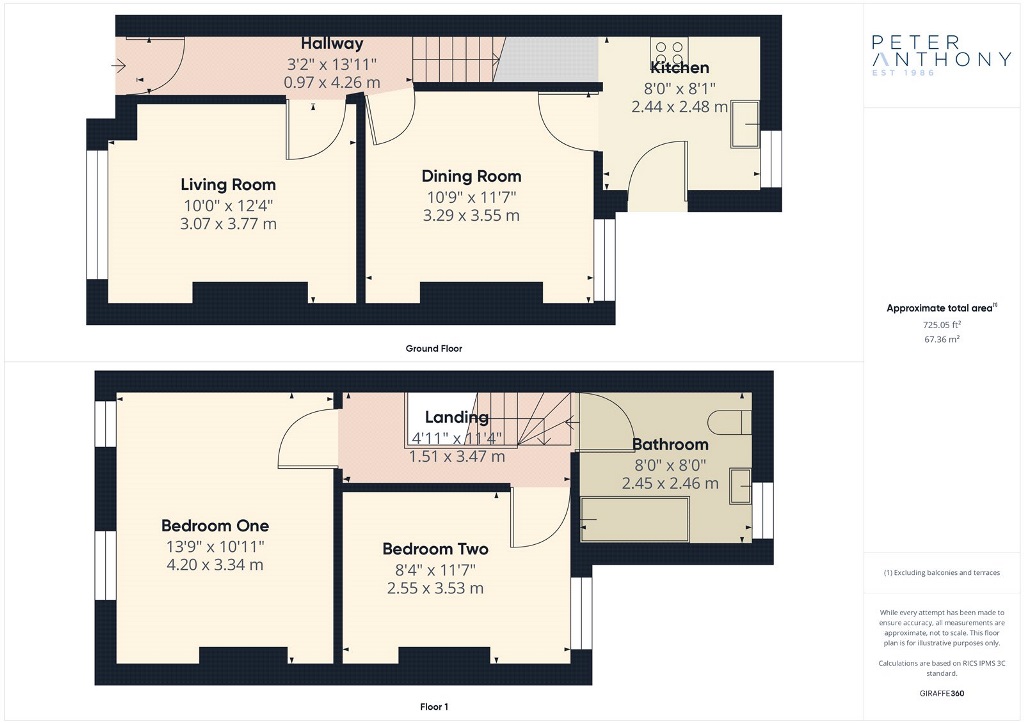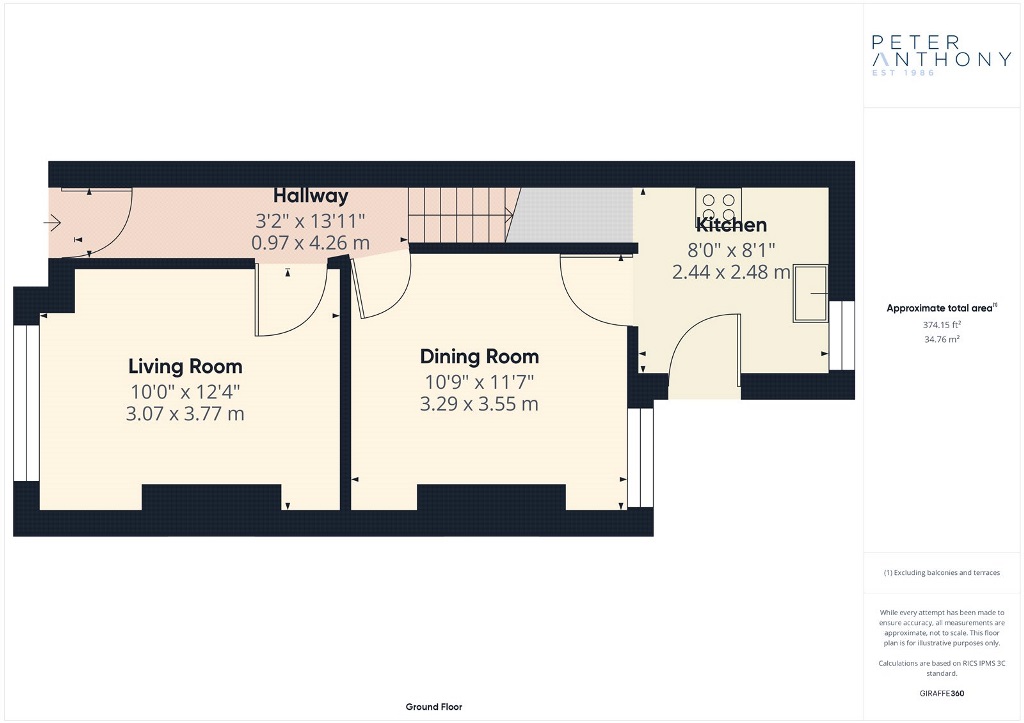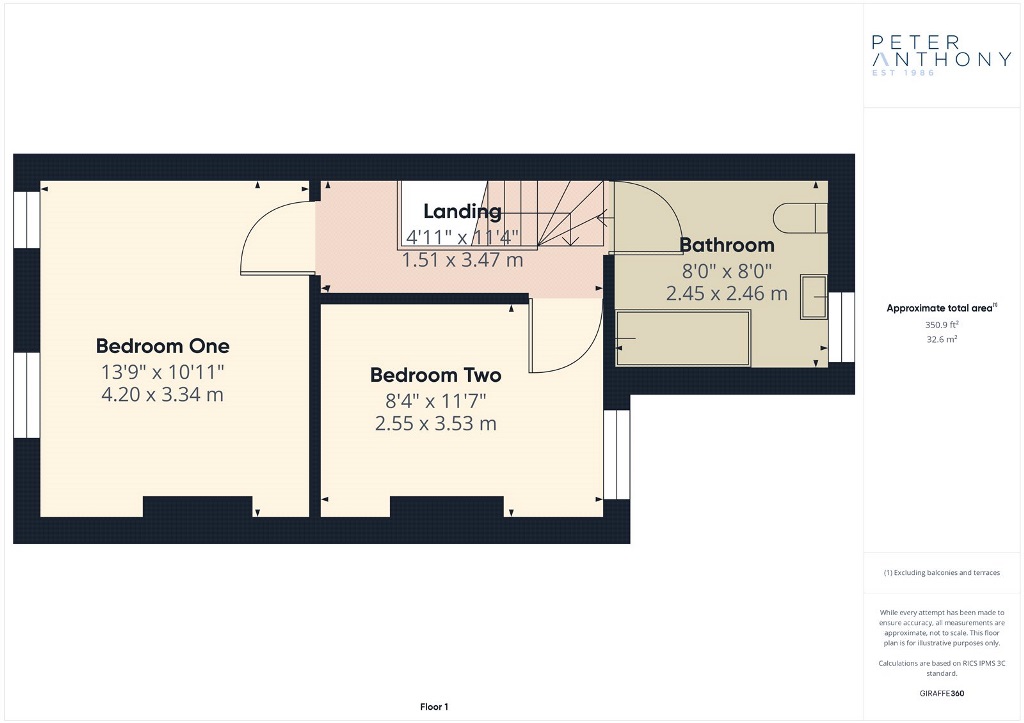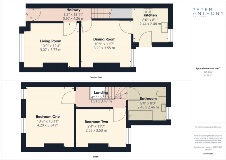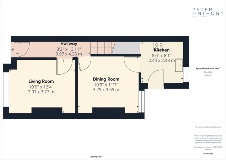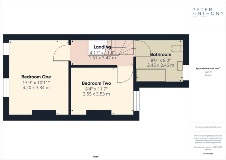Property Details
Chapel Street, Levenshulme
Details
- £200000 Asking Price
- 2 Bedrooms
Features
- Fantastic Property
- Two Double Bedrooms
- Two Reception Rooms
- Chain Free & Freehold
- Access to Private Communal Garden
Description
Ground Floor
Entrance Hall
Living Room 3.77m x 3.07m (12'4" x 10'1")
uPVC double glazed window to rear elevation, laminate flooring, ceiling light point, fire, TV and telephone points.
Dining Room 3.55m x 3.29m (11'8" x 10'10")
uPVC double glazed window to front elevation, laminate flooring, ceiling light point and radiator.
Kitchen 2.48m x 2.44m (8'2" x 8'0")
uPVC double glazed window to rear elevation, door to yard, linoleum flooring, a range of base and wall units with roll top work-surface, stainless steel sink and drainer, cooker and spaces for washing machine and fridge/freezer.
First Floor
Stairs & Landing
Bedroom One 4.20m x 3.34m (13'9" x 10'11")
Two uPVC double glazed windows to front elevation, carpet, ceiling light point, fire, and radiator.
Bedroom Two 3.53m x 2.55m (11'7" x 8'4")
uPVC double glazed window to rear elevation, carpet, ceiling light point and radiator.
Bathroom
uPVC double glazed window to rear elevation, linoleum flooring, ceiling light point, white three piece bathroom suite comprising of low level WC, pedestal wash hand basin and panelled bath with shower over.
Externally
Flower beds to the front of the property and a walled yard to the rear of property with gated access to private communal garden.
;
