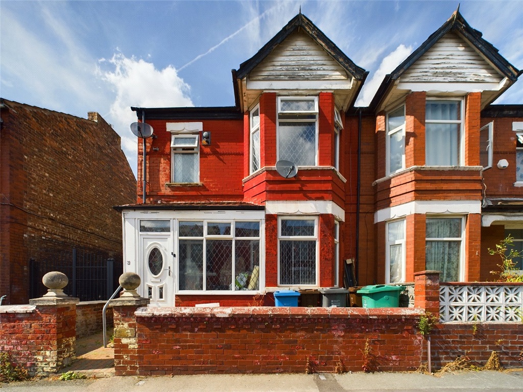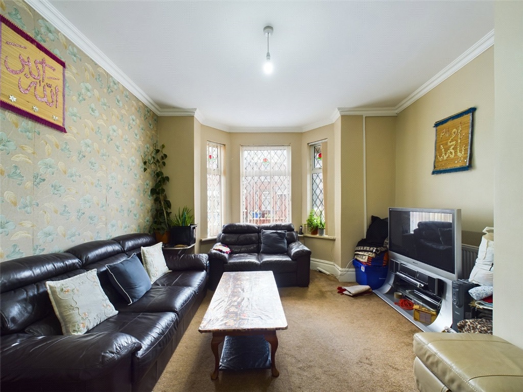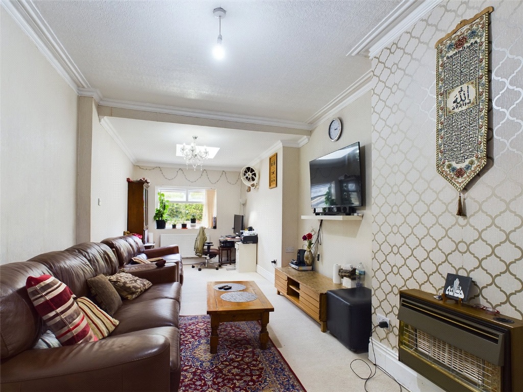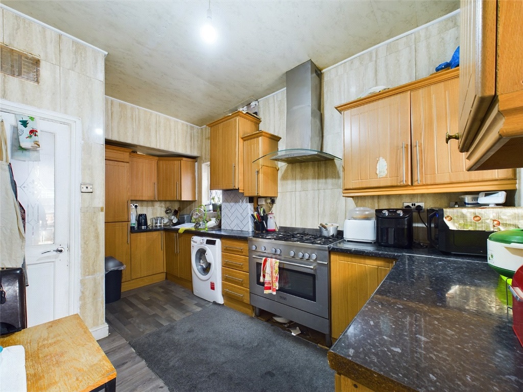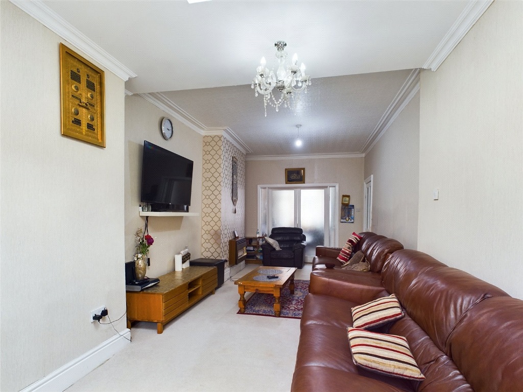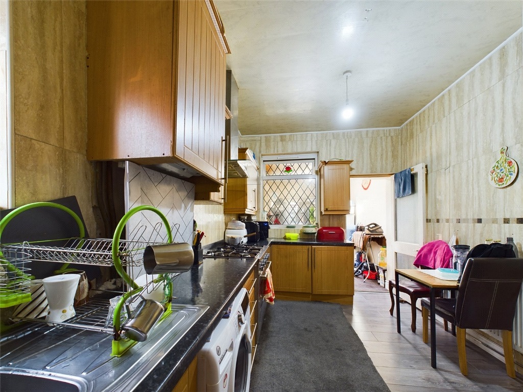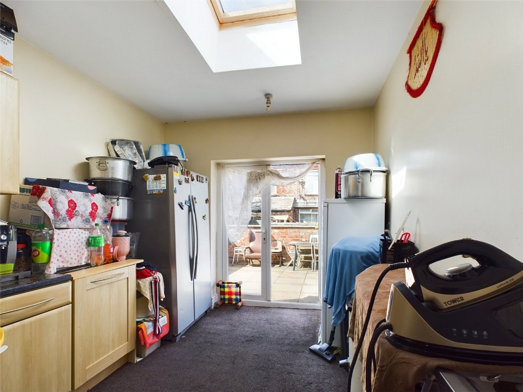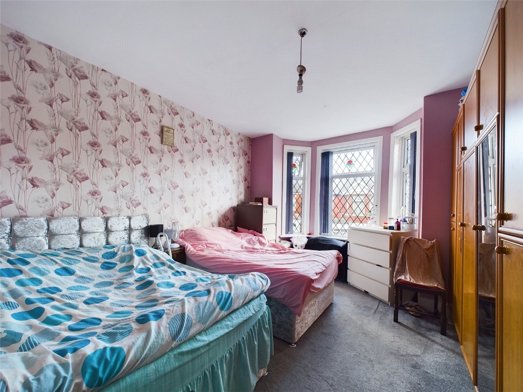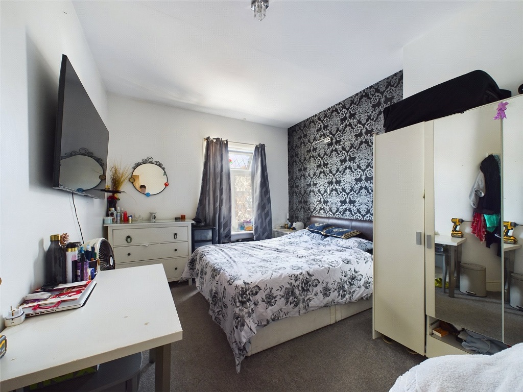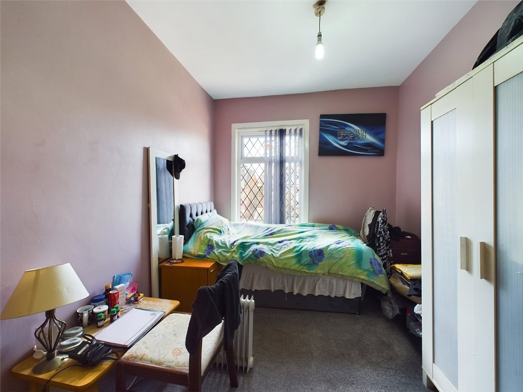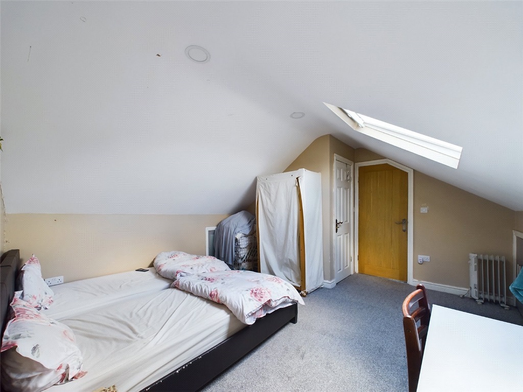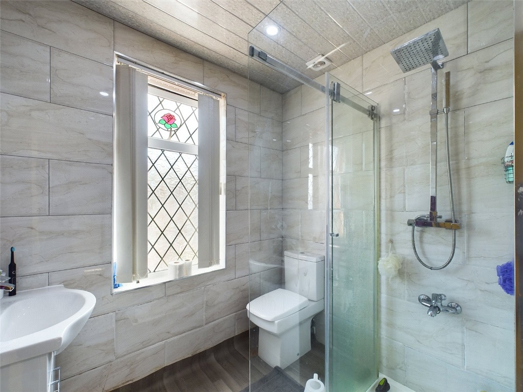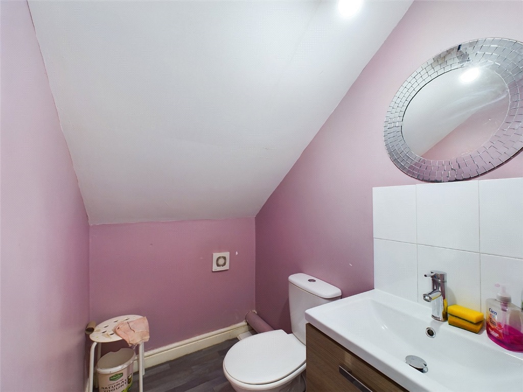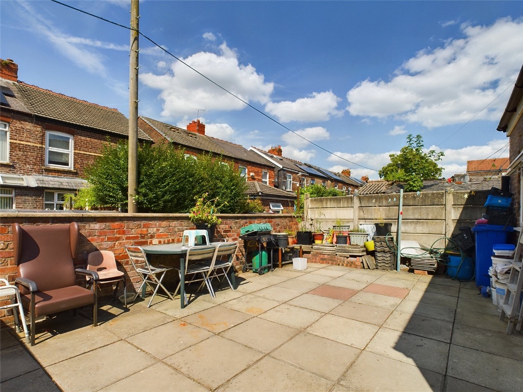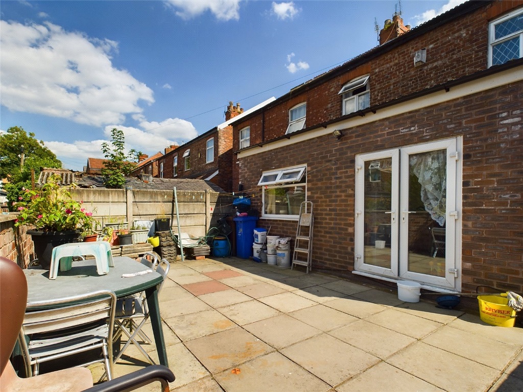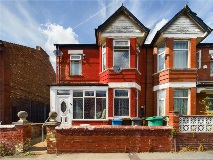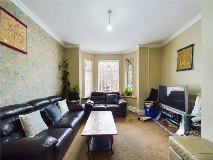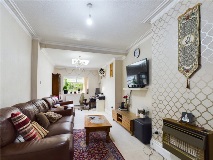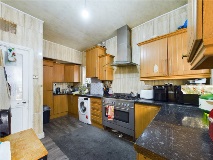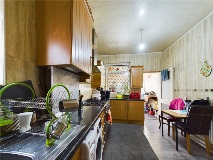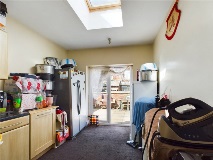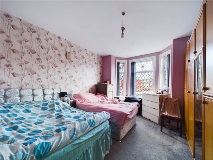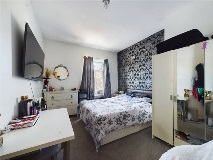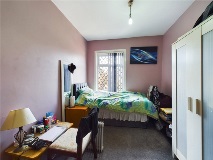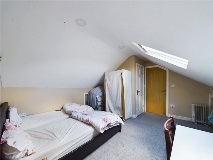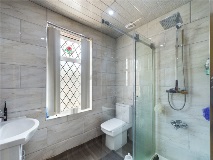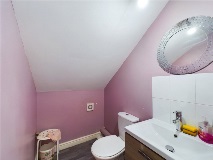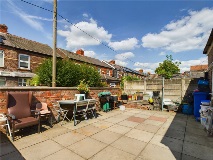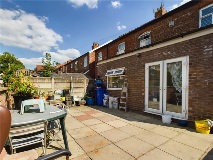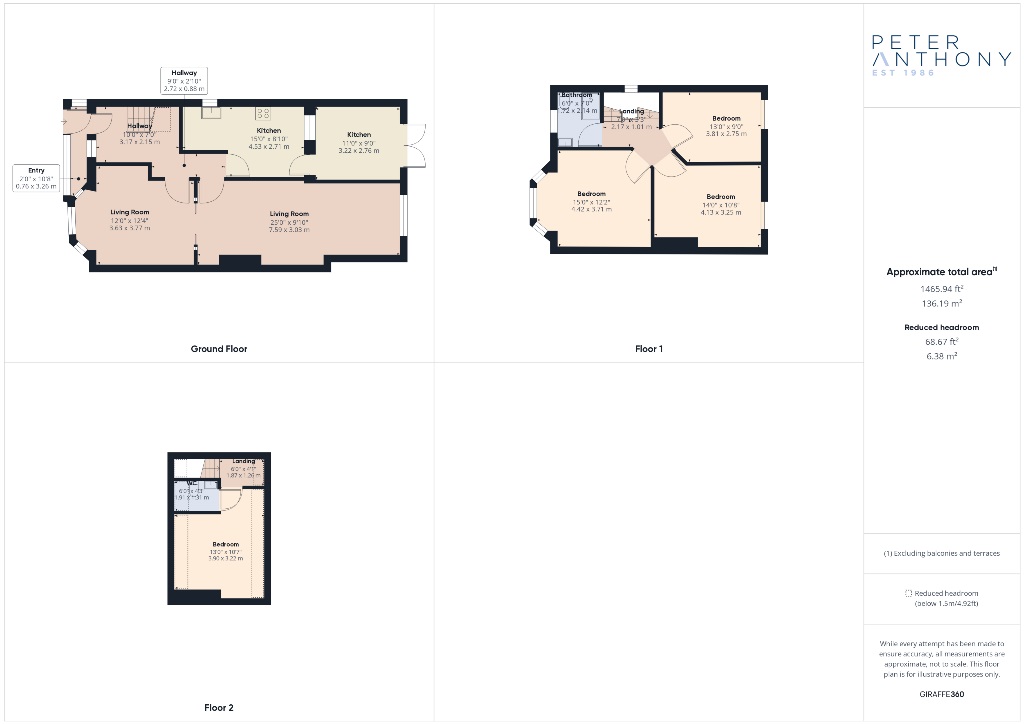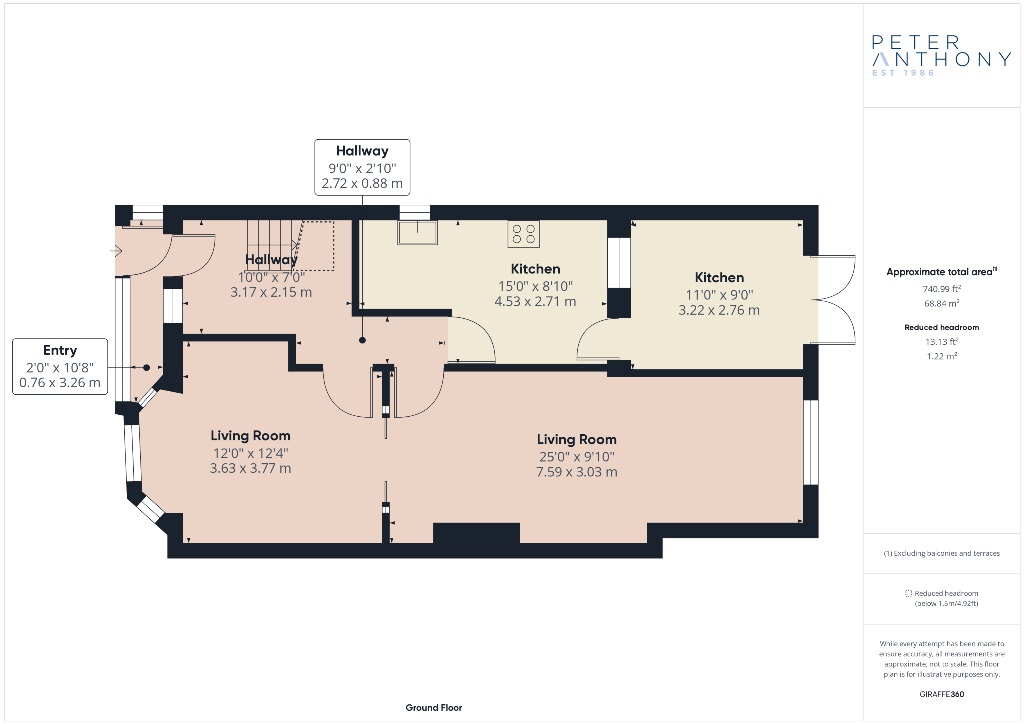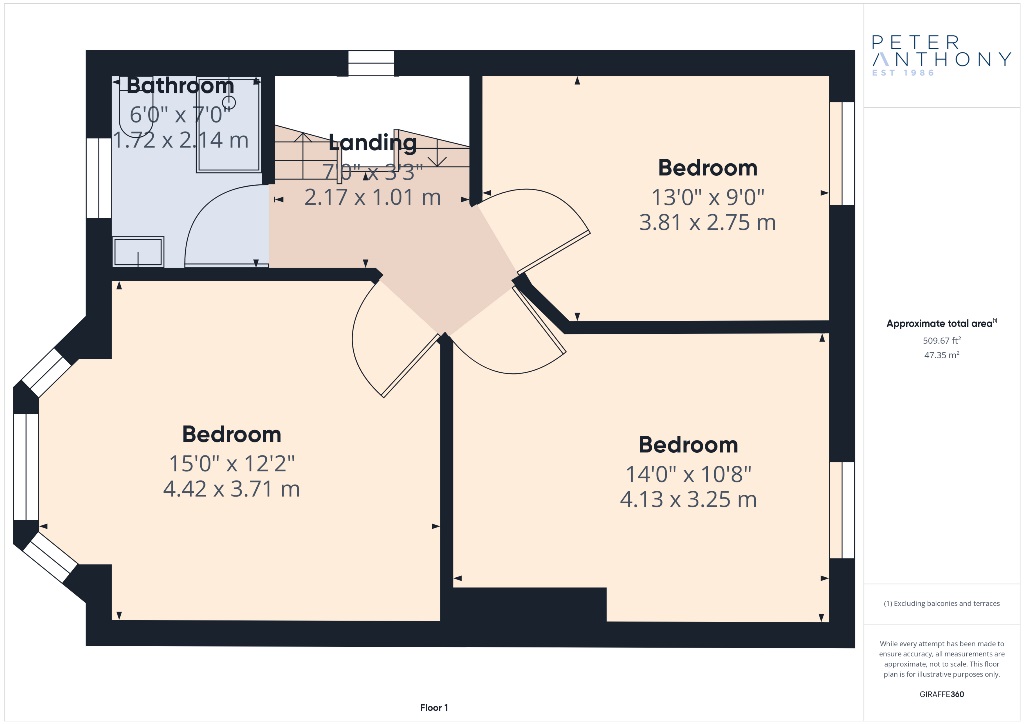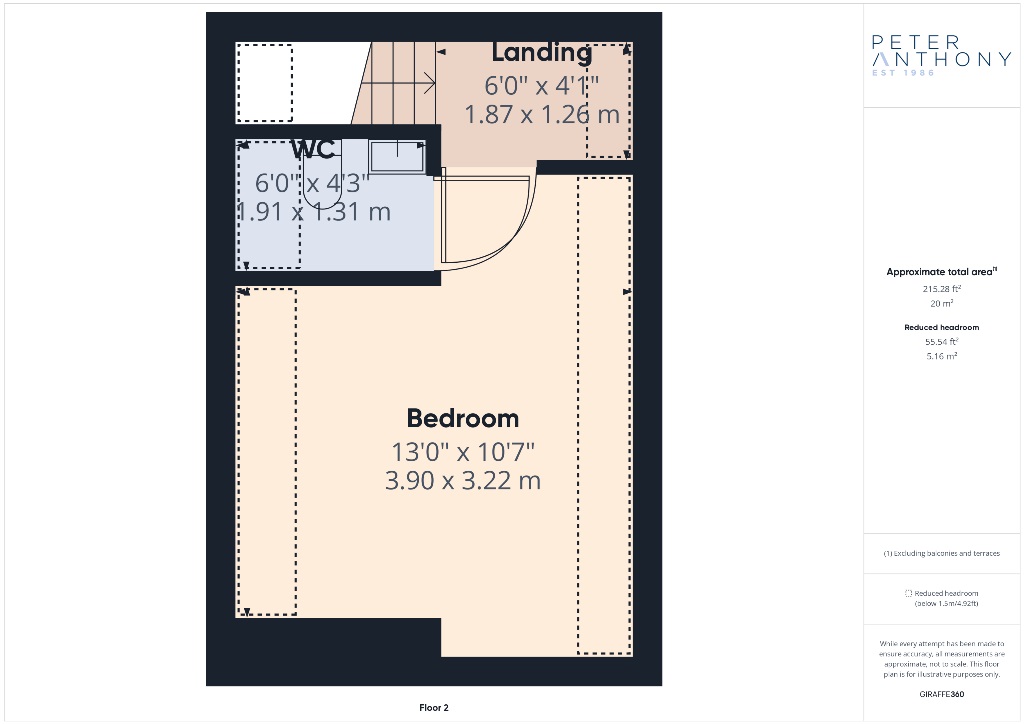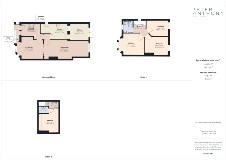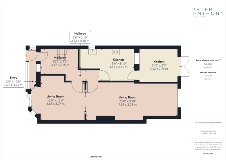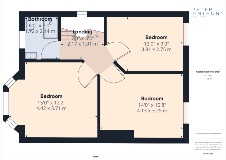Property Details
Clitheroe Road, Longsight
Details
- £320000 Offers Over
- 4 Bedrooms
Features
- Three double bedrooms and Attic Room
- Three Reception Rooms
- 1465sq ft of Living Space
- Freehold
- High Sought After Location
Description
Ground Floor
Porch
uPVC double glazed windows and door to front elevation.
Hallway
uPVC double glazed window and door, laminate flooring, radiator and ceiling light point.
Front Reception Room 3.77m x 3.63m (12'4" x 11'11")
uPVC double glazed bay fronted window to front elevation, carpet, radiator and ceiling light point.
Rear Reception Room 7.59m x 3.03m (24'11" x 9'11")
uPVC double glazed window to rear elevation, carpet, radiator and ceiling light point.
Kitchen 4.53m x 2.71m (14'10" x 8'11")
uPVC double glazed window to side elevation, ceiling light point, laminate flooring, radiator, a range of base and wall units with roll top work-surface, stainless steel sink with drainer and mixer tap, range style cooker and wall mounted extractor hood.
Dining Room 3.22m x 2.76m (10'7" x 9'1")
uPVC double glazed patio doors to rear elevation, carpet and ceiling light point.
First Floor
Stairs & Landing
Bedroom One 4.42m x 3.71m (14'6" x 12'2")
uPVC double glazed bay fronted window to front elevation, carpet, radiator and ceiling light point.
Bedroom Two 4.13m x 3.25m (13'7" x 10'8")
uPVC double glazed window to rear elevation, carpet, radiator and ceiling light point
Bedroom Three 3.81m x 2.75m (12'6" x 9'0")
uPVC double glazed window to rear elevation, carpet, radiator and ceiling light point
Bathroom 2.13m x 1.73m (7' x 5'8")
uPVC double glazed window to front elevation, linoleum flooring, recessed ceiling spot lights, floor to ceiling tiled walls, chrome heated towel rail, low level wc, cabinet mounted hand wash basin and shower cubicle with wall mounted thermostatic mixer shower and glass shower screen.
Second Floor
Stairs & landing
Attic Room 3.90m x 3.21m (12'10" x 10'6")
Velux window to rear elevation, carpet, radiator and ceiling light fitting.
WC 1.91m x 1.31m (6'3" x 4'4")
linoleum flooring, ceiling light point, low level wc and cabinet mounted hand wash basin.
Externally
Wall garden to front of brick paving and steps to front door. Enclosed paved rear garden.
;
