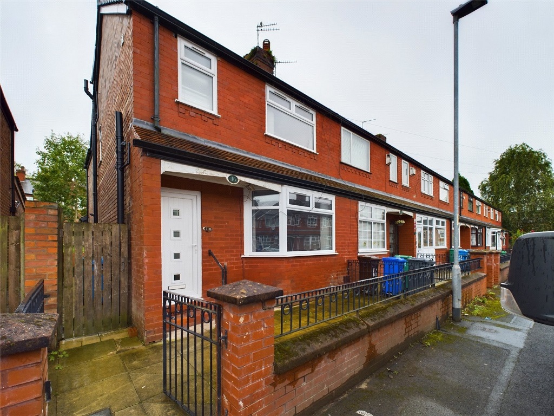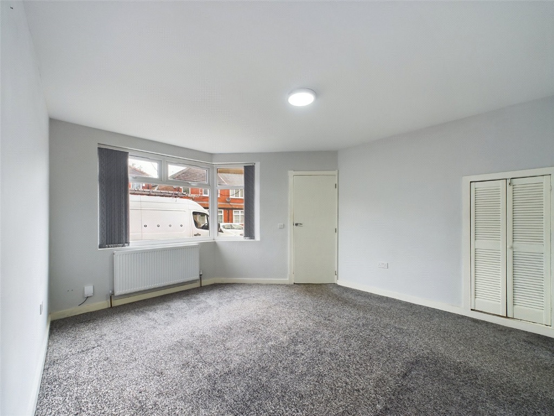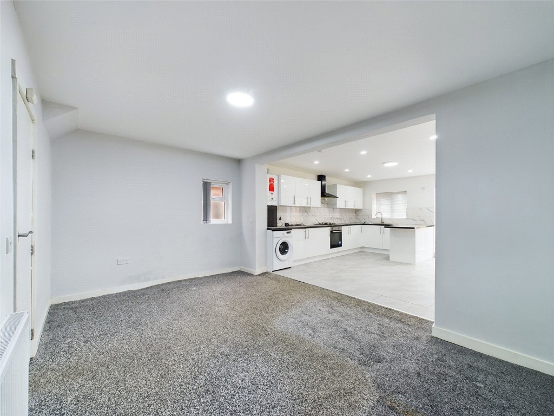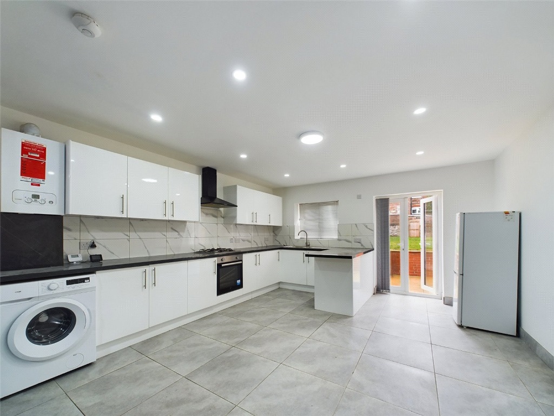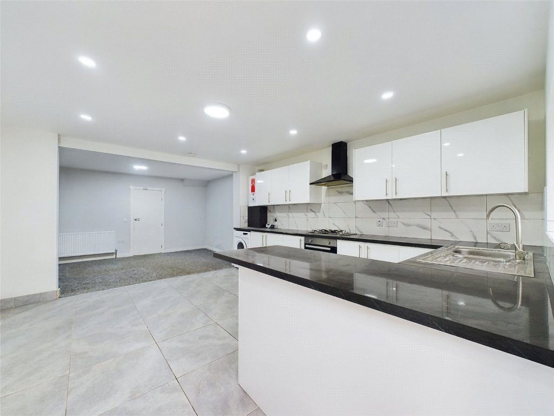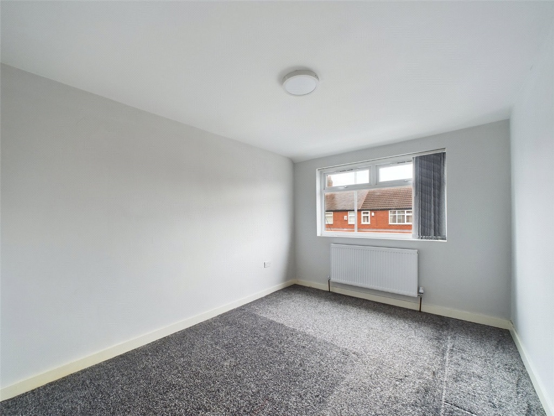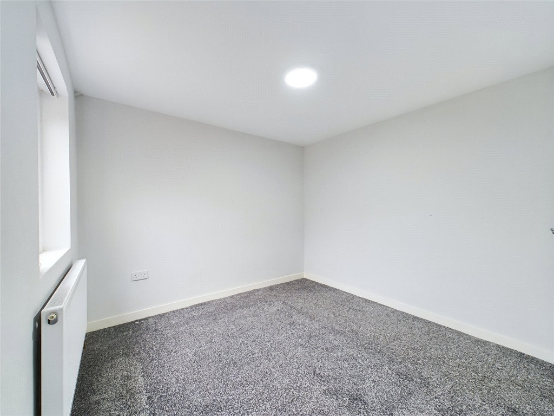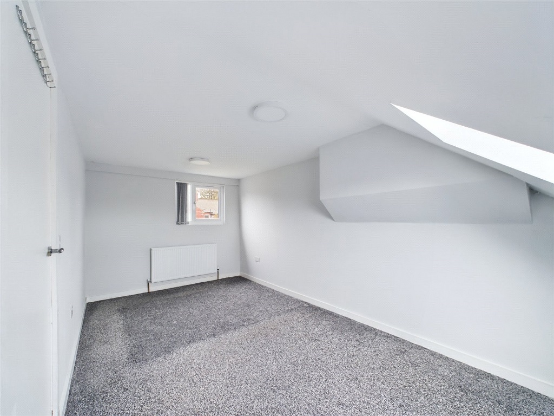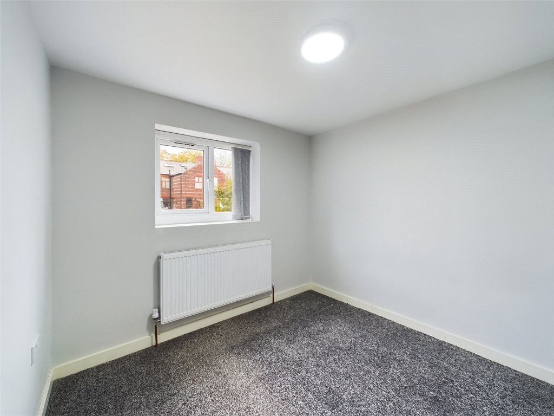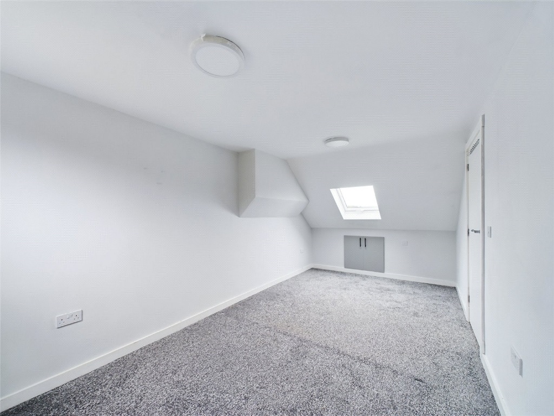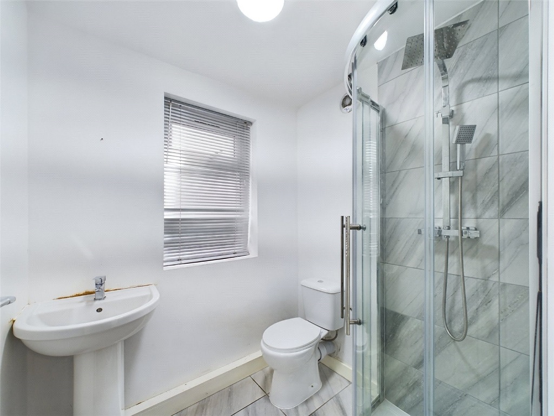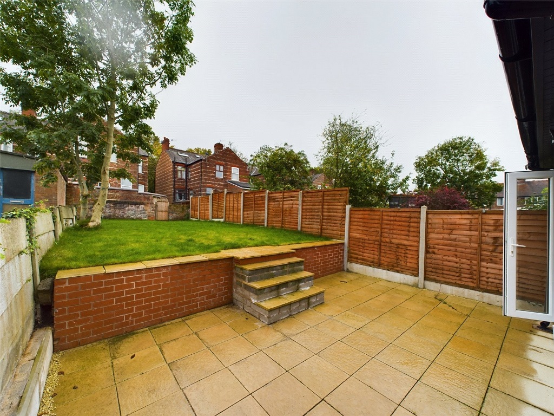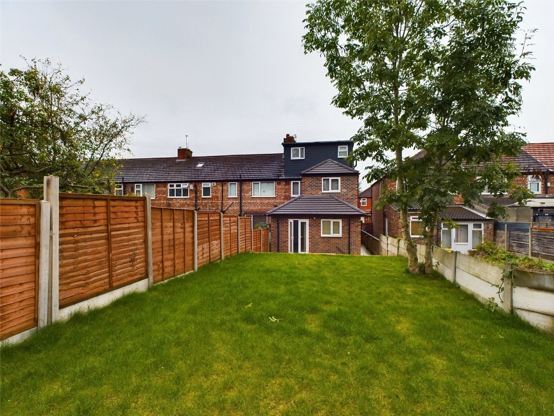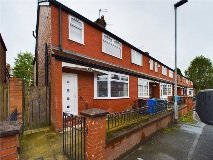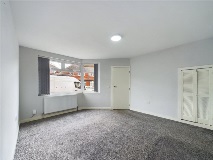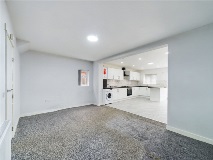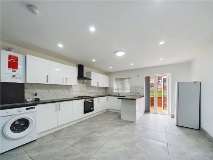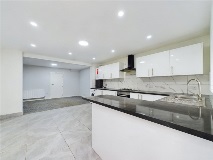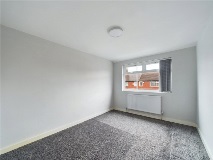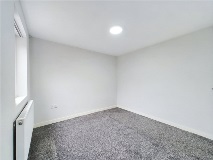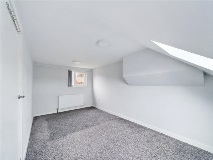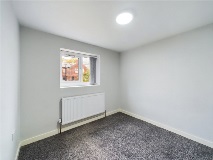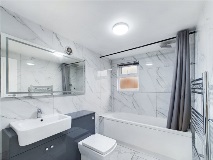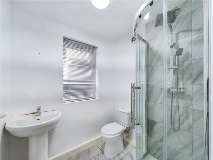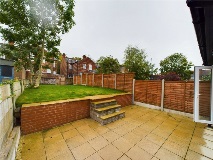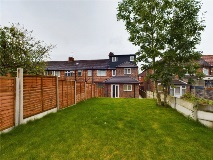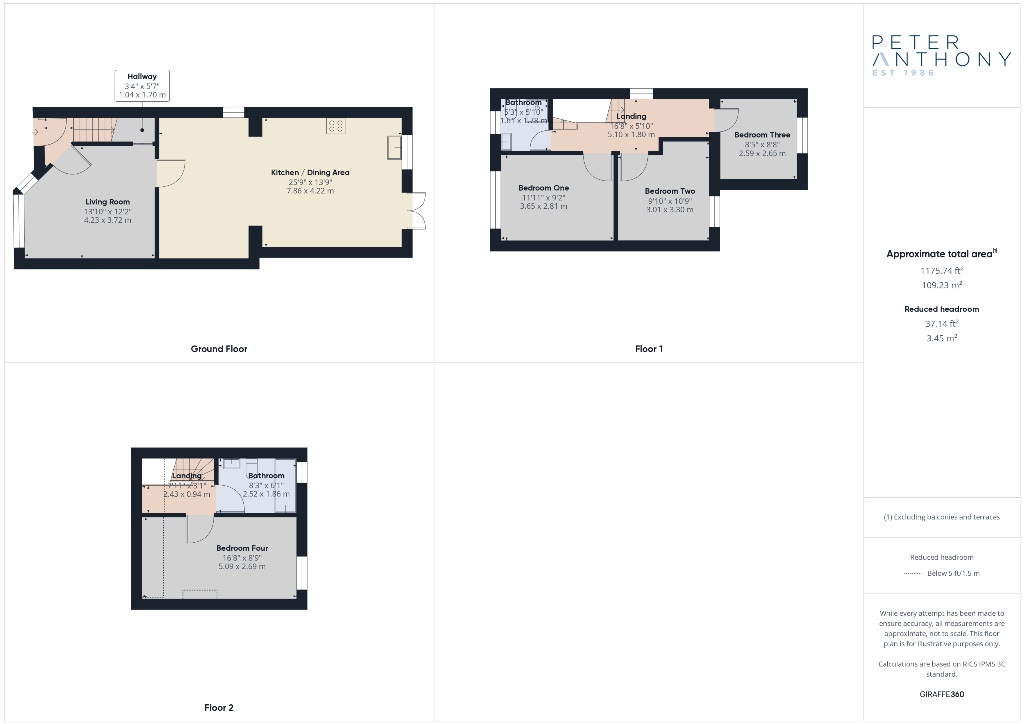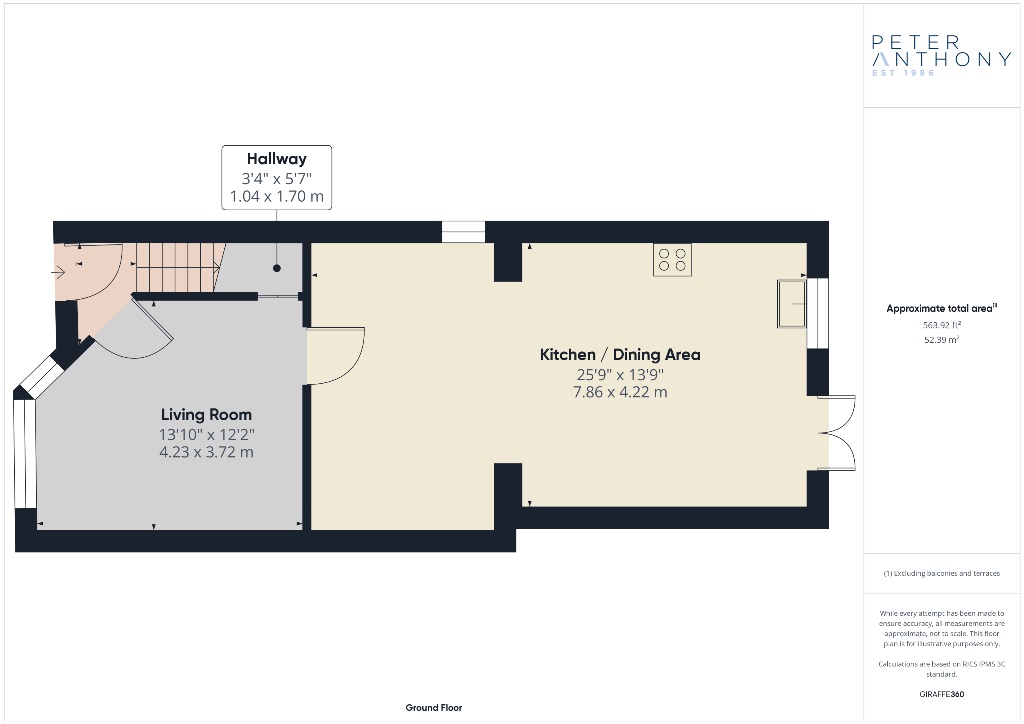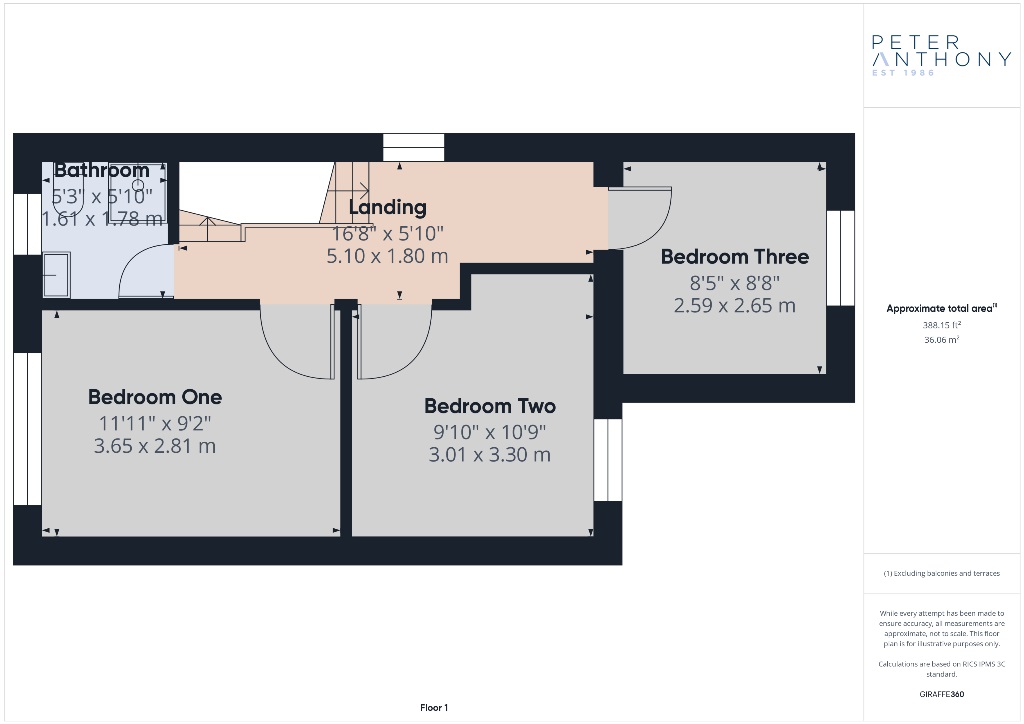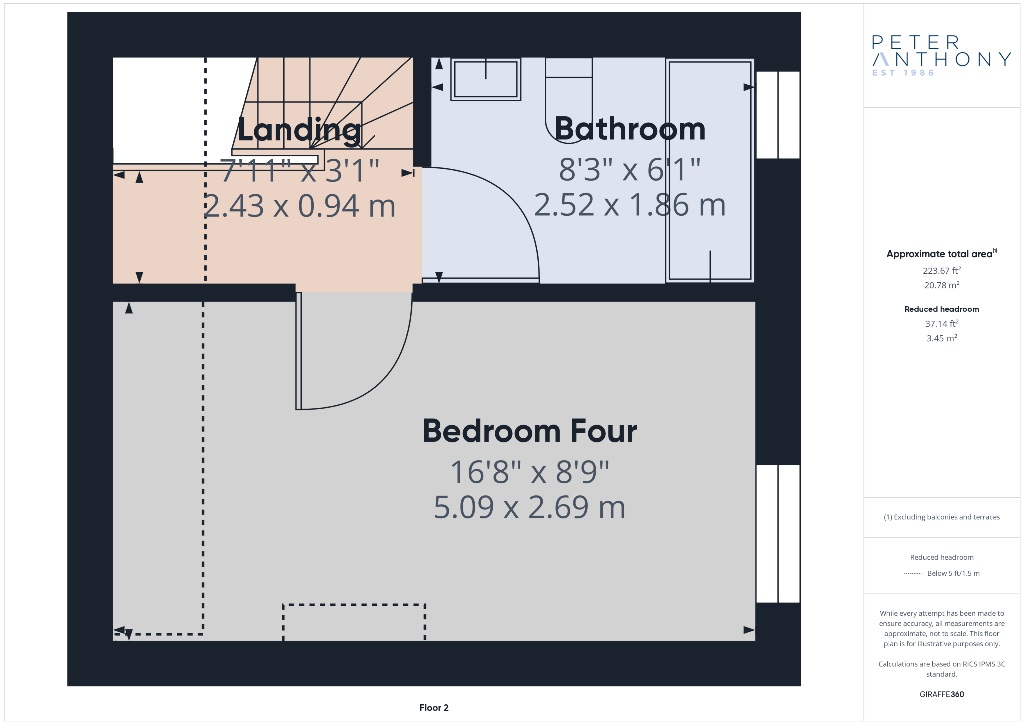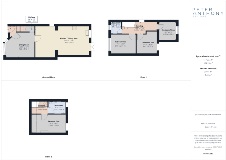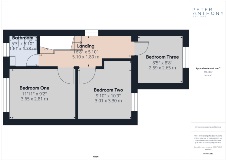Property Details
Grainger Avenue, Longsight
Details
- £340000 Offers Over
- 4 Bedrooms
Features
- Amazing Property
- Four Double Bedrooms
- Large Open Plan Kitchen With Dining Room
- Two Bathroom
- Well Presented and Large Rear Garden
Description
Ground Floor
Entrance Hall
uPVC door to front elevation, carpet and ceiling light point.
Living Room 4.23m x 3.72m (13'11" x 12'2")
uPVC double glazed window to front elevation, carpet, radiator, ceiling light point and under stairs storage.
Open Plan Kitchen and Dining Room 7.86m x 4.21m (25'9" x 13'10")
uPVC double glazed windows to side and rear elevations, uPVC patio doors leading to rear garden, carpet to dining room and tiled floors within kitchen area, radiators, ceiling light points, a range of high gloss base and wall units with roll top work-surface and tiled splash back, stainless steel sink with drainer and mixer tap, four ring gas hob, integrated electric oven and wall mounted extractor hood.
First Floor
Stairs & Landing
Bedroom One 3.65m x 2.81m (12' x 9'3")
uPVC double glazed window to front elevation, carpet, radiator and ceiling light point.
Bedroom Two 3.30m x 3.01m (10'10" x 9'11")
uPVC double glazed window to rear elevation, carpet, radiator and ceiling light point.
Bedroom Three 3.30m x 3.01m (10'10" x 9'11")
uPVC double glazed window to rear elevation, carpet, radiator and ceiling light point.
Bathroom 1.78m x 1.61m (5'10" x 5'3")
uPVC double glazed window to front elevation, tiled flooring, ceiling light point, white three piece bathroom comprising of low level wc, pedestal hand wash basin and shower cubicle with wall mounted thermostatic mixer shower.
Second Floor
Stairs & Landing
Bedroom Four 2.52m x 1.86m (8'3" x 6'1")
uPVC double glazed window to rear elevation, Velux window to front elevation, carpet, radiator and ceiling light point.
Bathroom 2.52m x 1.86m (8'3" x 6'1")
uPVC double glazed window to rear elevation, tiled flooring, chrome heated towel rail, ceiling light point, white three piece bathroom suite comprising of low level wc, cabinet mounted hand wash basin, panelled bath with wall mounted thermostatic mixer shower and glass shower screen.
Externally
Spacious enclosed rear garden with paved patio area and steps leading up to a substantial lawn. Small walled and paved front garden with pated access and path to front door.
;
