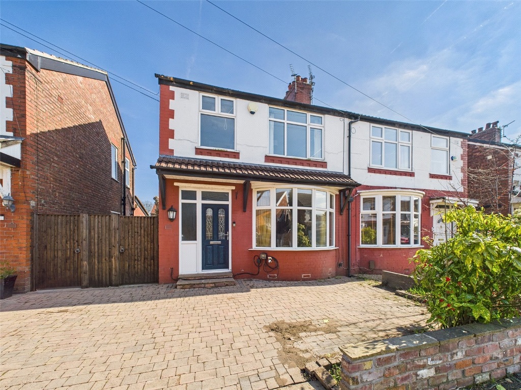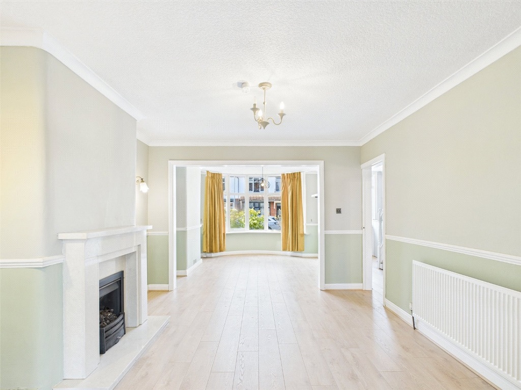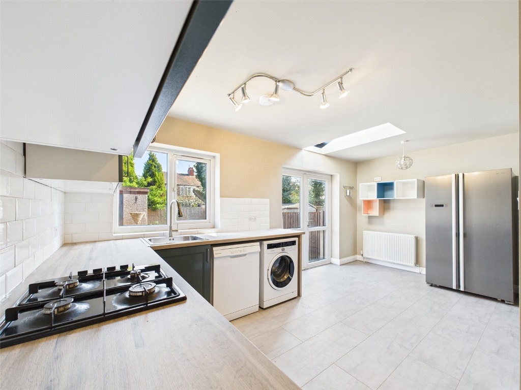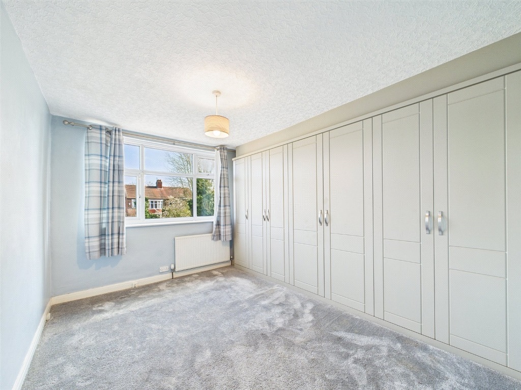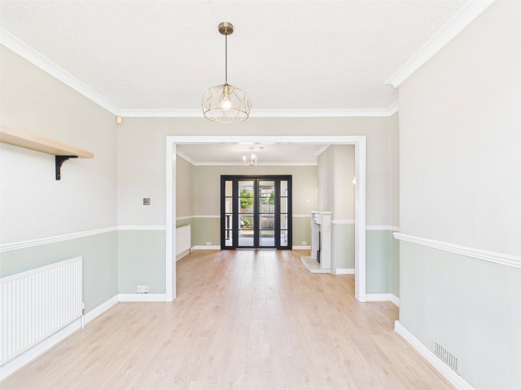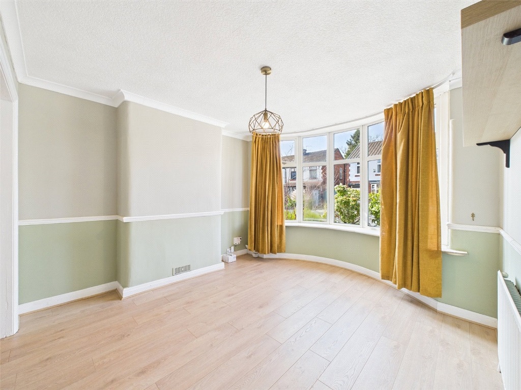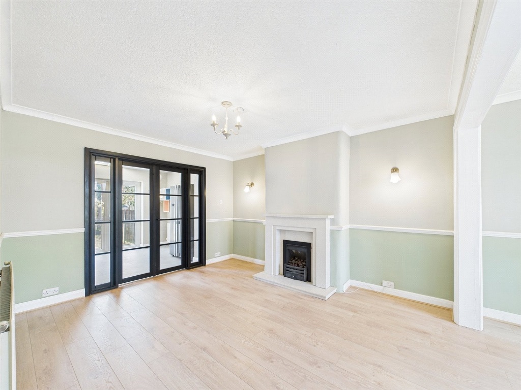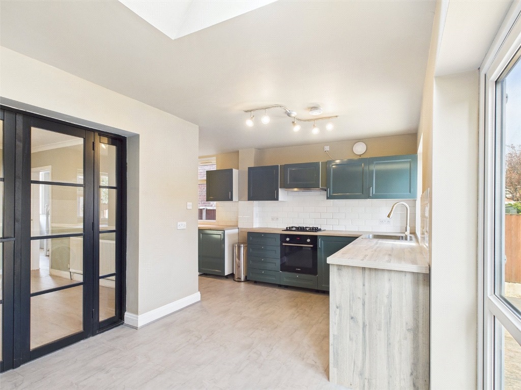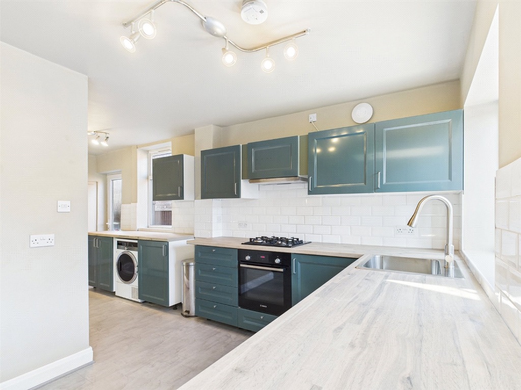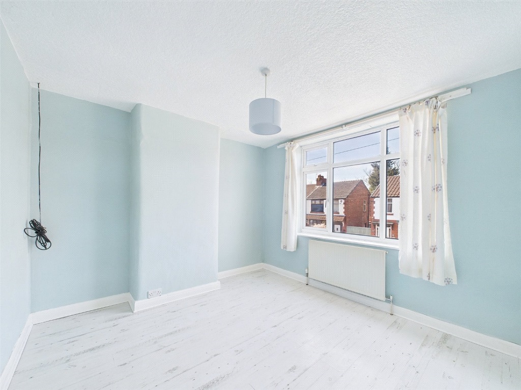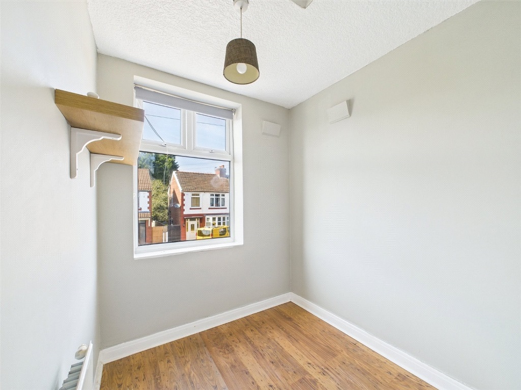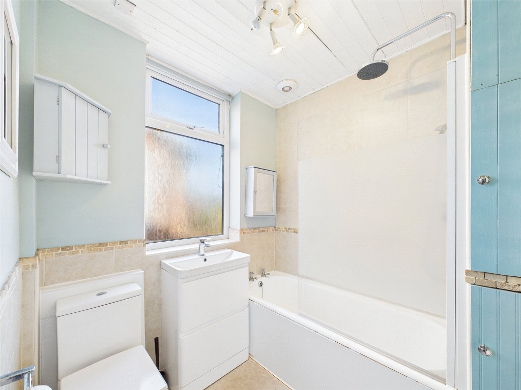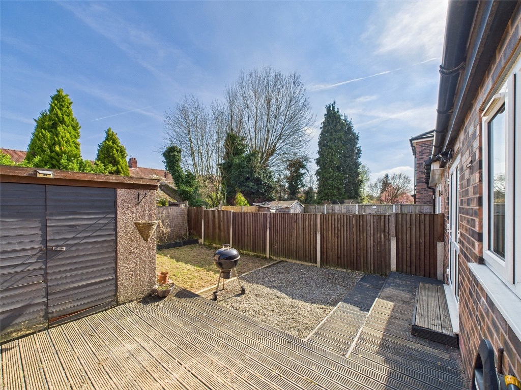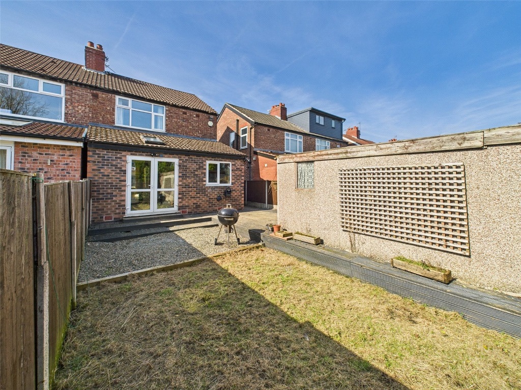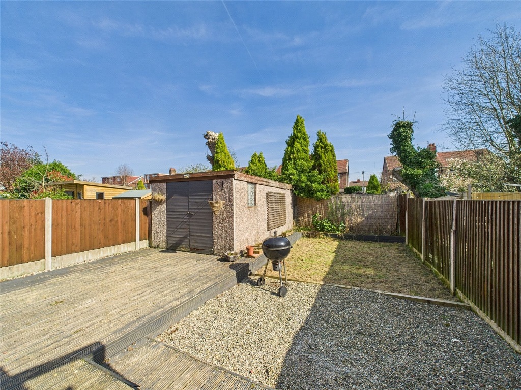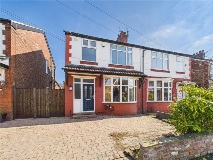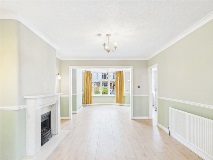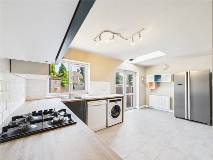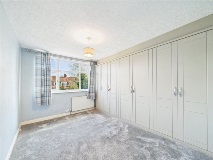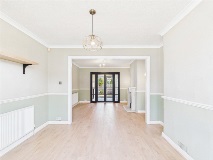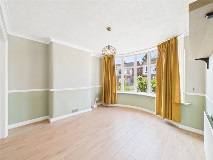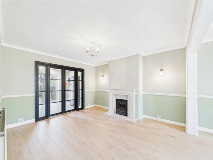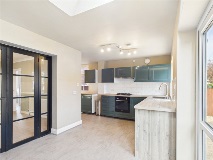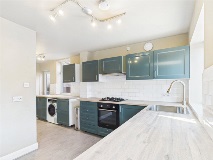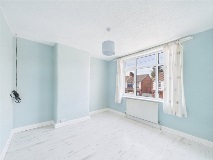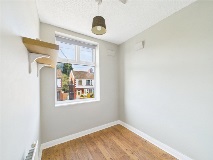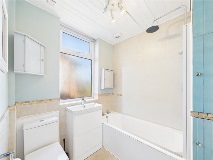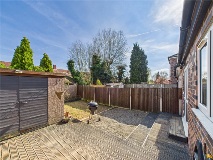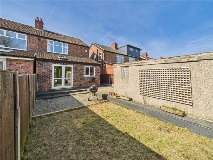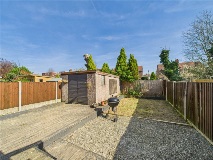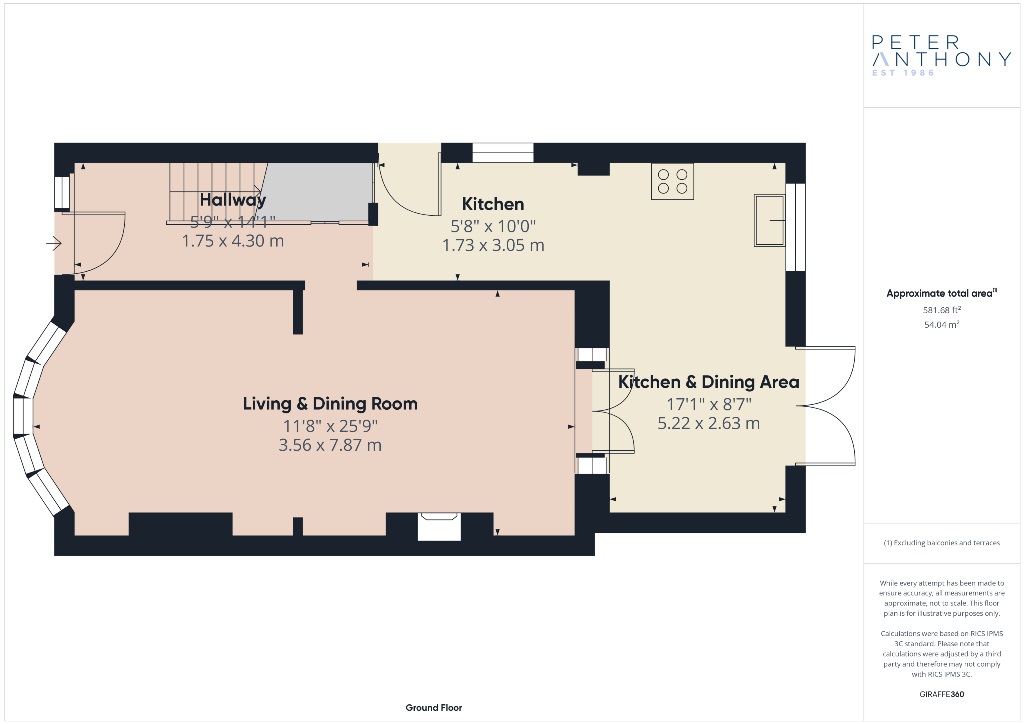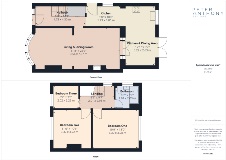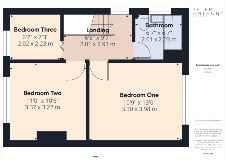Property Details
Homestead Crescent, Burnage
Details
- £410000 Asking Price
- 3 Bedrooms
Features
- Fantastic Property
- Three Bedrooms
- Two Reception Rooms
- Off Road Parking, Garage and Well Presented Rear Garden
- Well Presented Through Out
Description
Ground Floor
Entrance Hall
uPVC double glazed window and composite door to front elevation, wood engineered flooring, ceiling light point and radiator.
Living & Dining Room 7.87m x 3.56m (25'10" x 11'8")
Knocked through to create spacious living space with uPVC double glazed bay fronted window to front elevation, wood engineered flooring, ceiling light point, radiator and gas fire.
Kitchen & Dining Area 5.22m x 2.63m (17'2" x 8'8")
uPVC double glazed windows to side and rear elevation, uPVC patio doors leading to rear garden, wood engineered flooring, a range of newly fitted base and wall units with roll top work-surface and tiled splash back, stainless steel sink and drainer with mixer tap, four ring gas hob, integrated electric oven and extractor hood.
First Floor
Stairs & Landing
Bedroom One 3.98m x 3.30m (13'1" x 10'10")
uPVC double glazed window to rear elevation, carpet, radiator, ceiling light point and high quality fitted wardrobe.
Bedroom Two 3.37m x 3.22m (11'1" x 10'7")
uPVC double glazed window to front elevation, carpet, radiator and ceiling light point.
Bedroom Three 2.23m x 2.02m (7'4" x 6'8")
uPVC double glazed window to front elevation, laminate flooring, ceiling light point and wood engineered flooring.
Bathroom 2.03m x 2.01m (6'8" x 6'7")
uPVC double glazed window to side elevation, wood engineered flooring, ceiling light point, radiator, white three piece bathroom suite comprising of low level wc, pedestal hand wash basin and panelled bath with glass shower screen and thermostatic mixer shower.
Externally
Brick paved driveway to front of property and flower bed. Well presented rear garden with garage, decked patio area and grass lawn.
;
