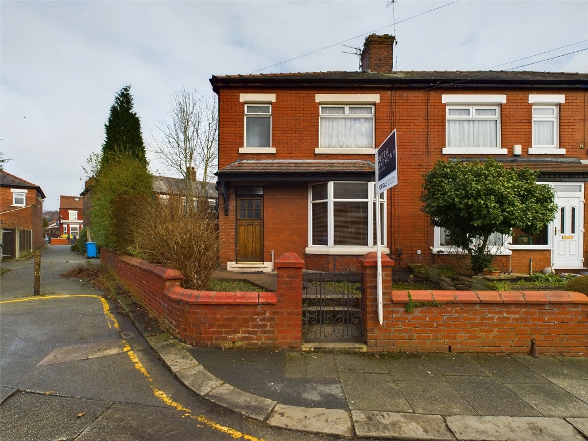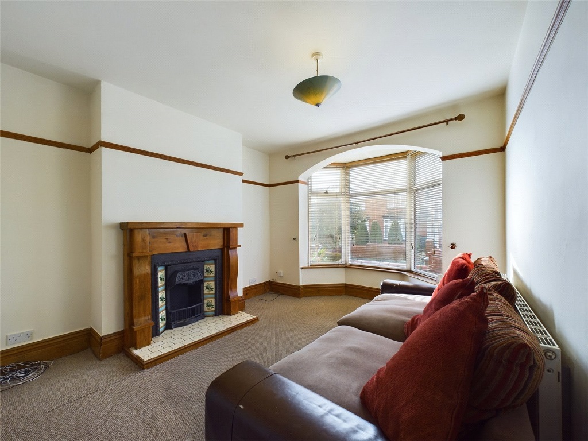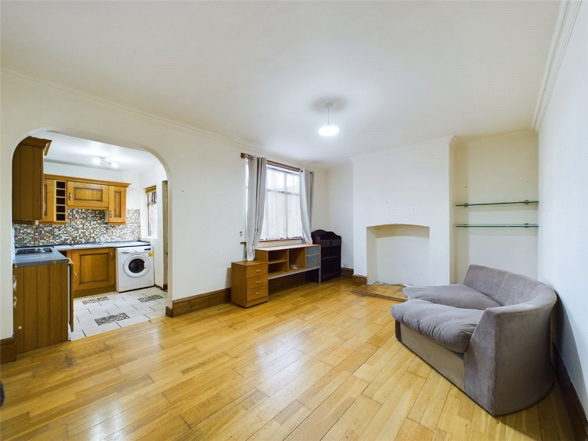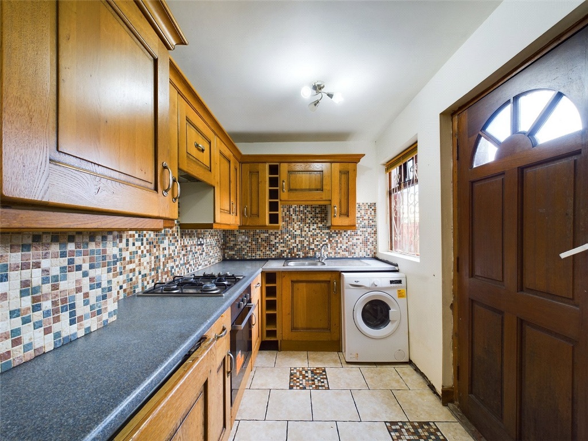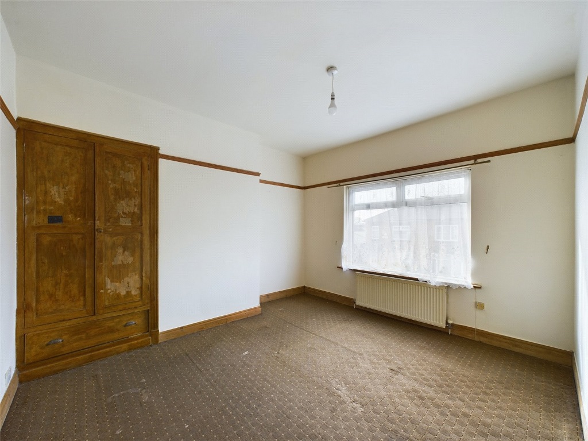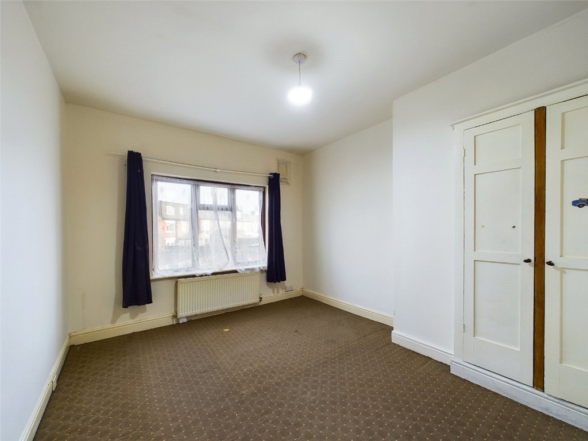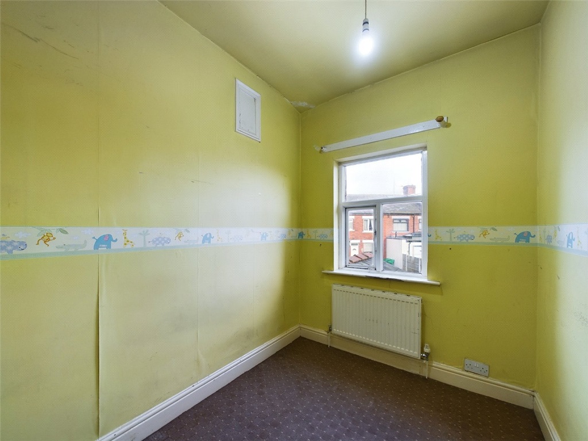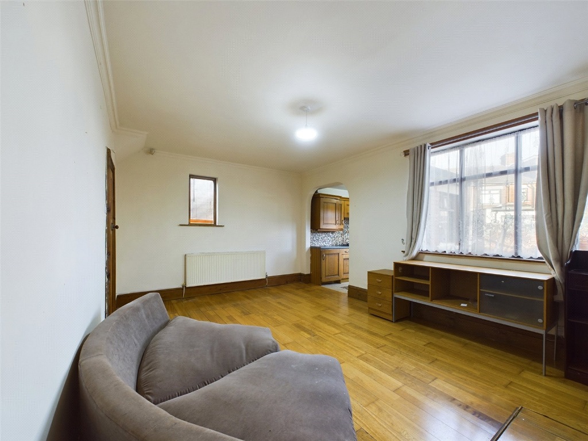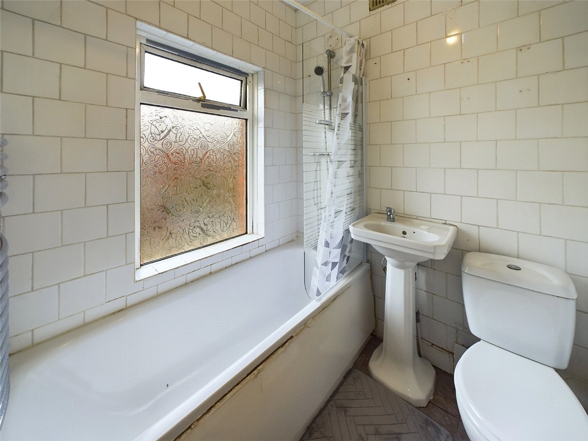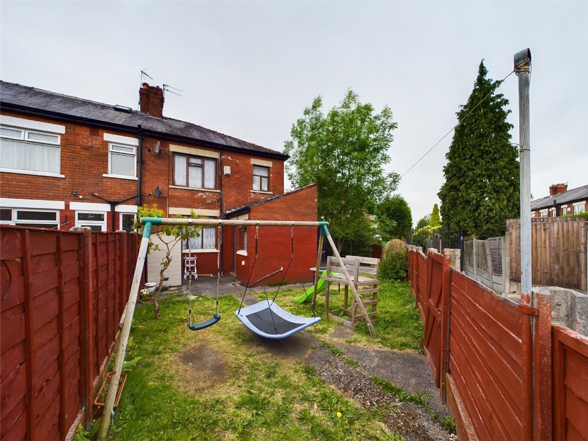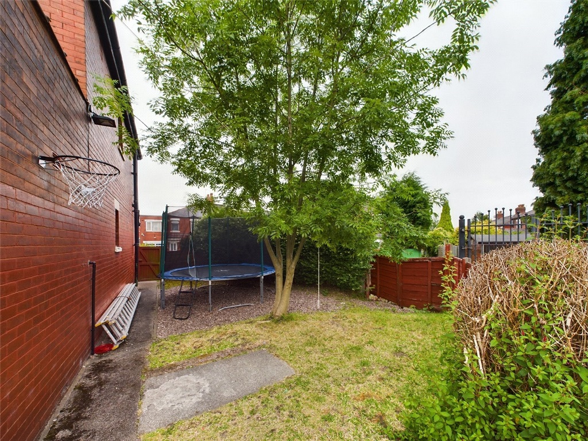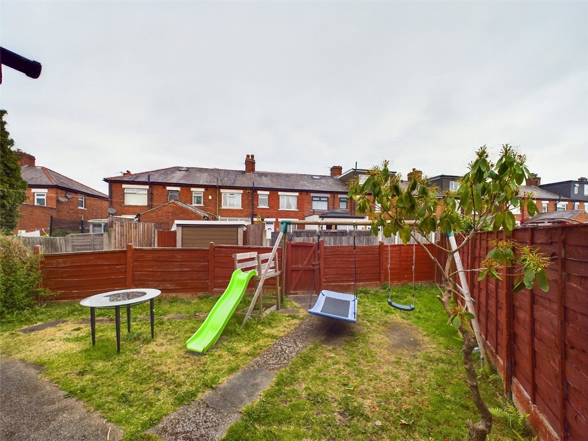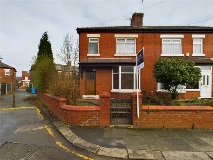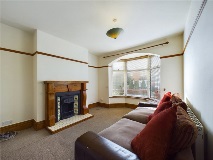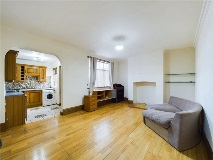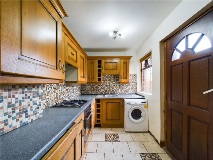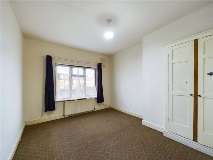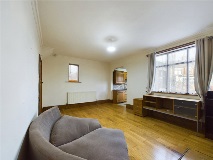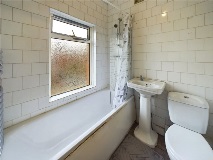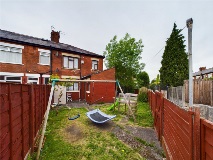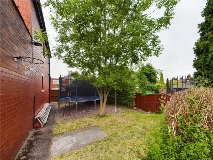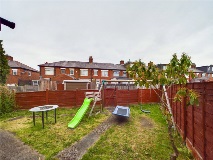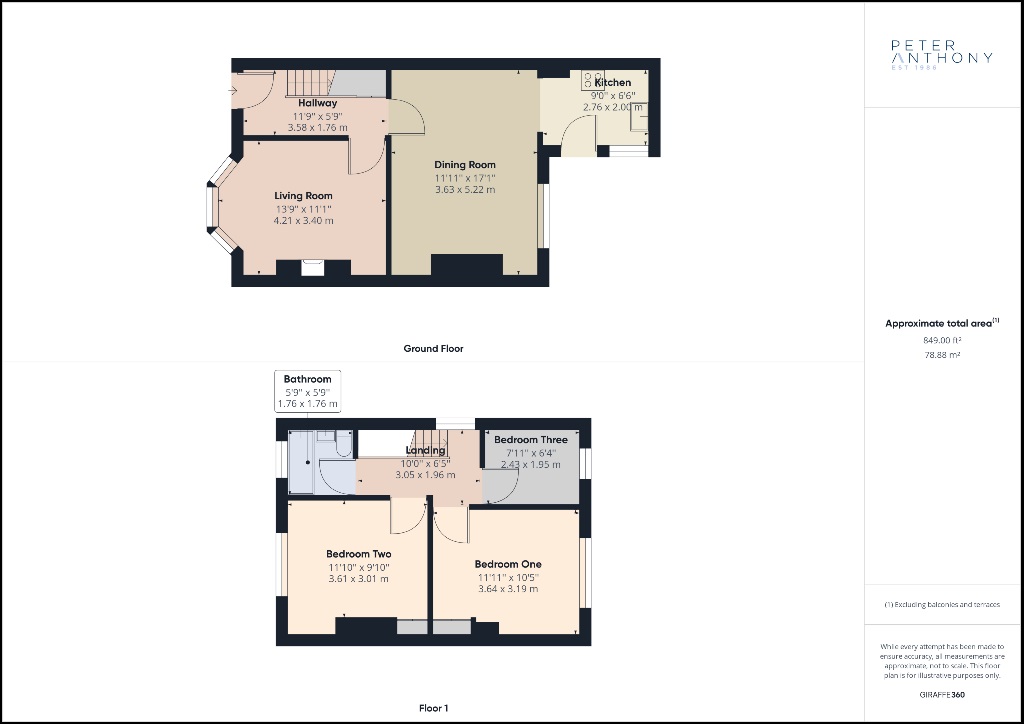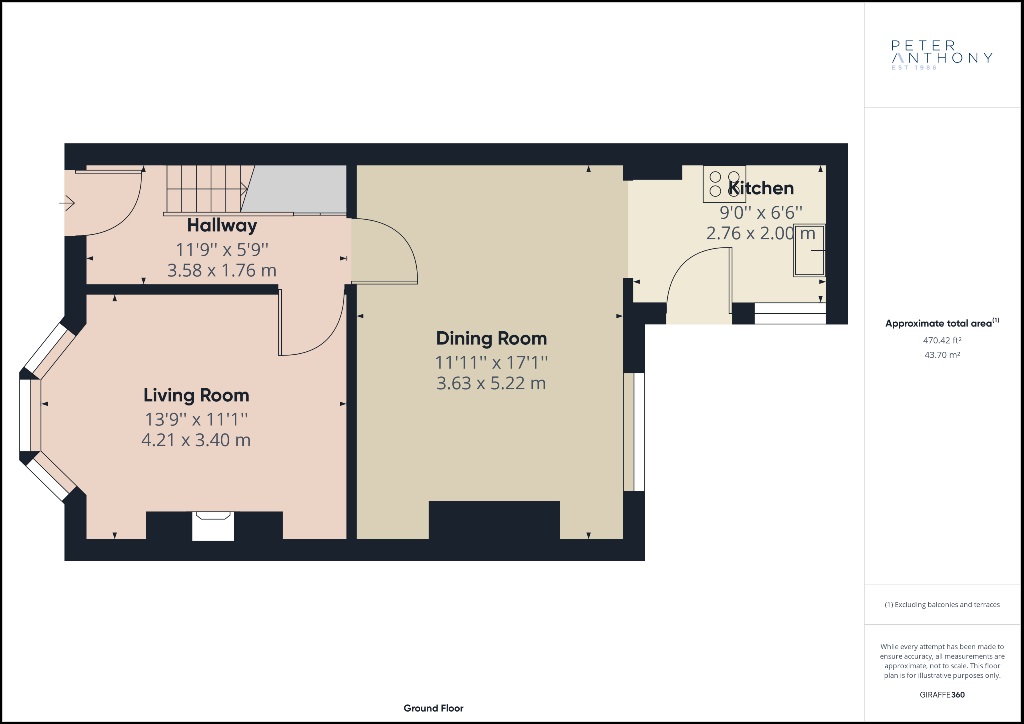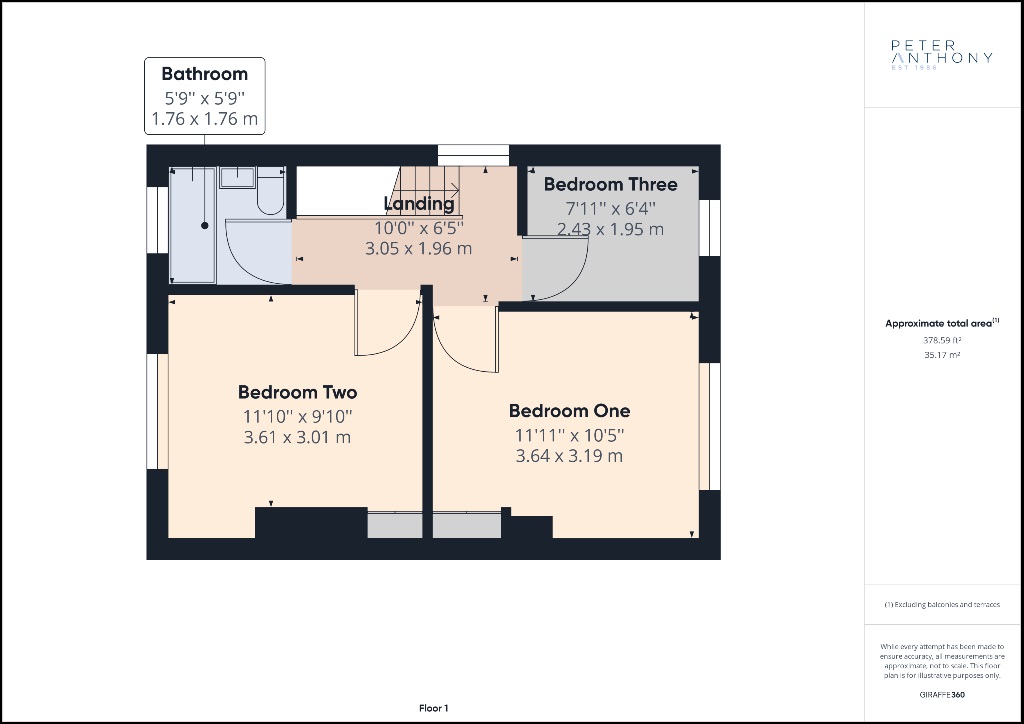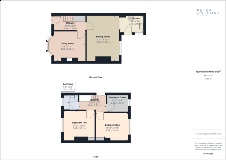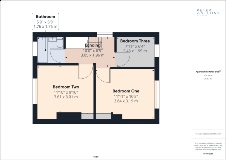Property Details
Kirk Road, Levenshulme
Details
- £260000
- 3 Bedrooms
Features
- Virtual Tour and Video Walk Through
- Three Bedrooms
- Two Reception Rooms
- Good Sized Garden To Three Sides
- Great Location
Description
Ground Floor
Entrance Hall
Wooden glazed door to front elevation, wooden flooring, ceiling light point and radiator.
Living Room 4.21m x 3.40m (13'10" x 11'2")
uPVC double glazed bay fronted window to front elevation, carpet, radiator, ceiling light point, feature cast iron fire with tiled hearth and wood surround.
Dining Room 5.22m x 3.63m (17'2" x 11'11")
Wooden framed window to rear elevation, wood flooring, ceiling light point and radiator.
Kitchen 2.76m x 2.00m (9'1" x 6'7")
wooden door and window to side elevation, tiled flooring, ceiling light point, a range of base and wall units with roll top work-surface, tiled splash back, stainless steel sink and drainer with mixer tap, four ring gas hob, integrated electric oven and wall mounted extractor hood.
Bedroom One 3.64m x 3.19m (11'11" x 10'6")
Wooden framed windows to rear elevation, carpet, radiator and ceiling light point.
Bedroom Two 3.61m x 3.01m (11'10" x 9'11")
uPVC double glazed window to front elevation, carpet, radiator and ceiling light point.
Bedroom Three 2.43m x 1.95m (8' x 6'5")
Wooden window to rear elevation, carpet, radiator and ceiling light point.
Bathroom 2.43m x 1.95m (8' x 6'5")
uPVC double glazed window to front elevation, linoleum flooring, chrome heated towel rail, ceiling light point, white three piece bathroom suite comprising of low level wc, pedestal hand wash basin and panelled bath with wall mounted shower and glass shower screen.
Externally
Small walled garden to front of property with gate and path leading to front door. A good sized rear garden which wraps around the side of the property and gated access to rear alley.
;
