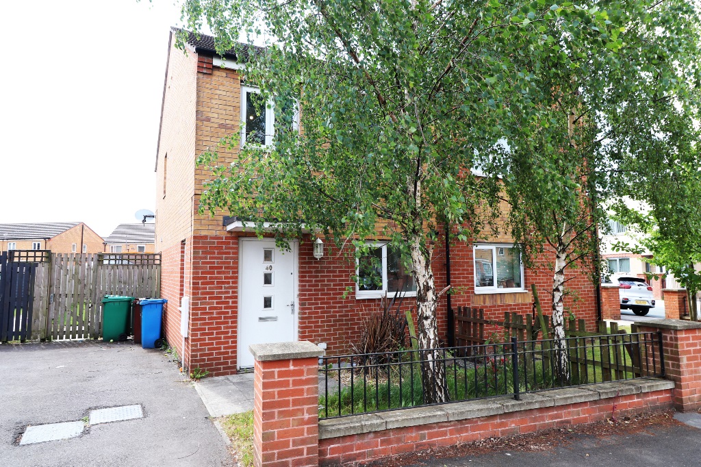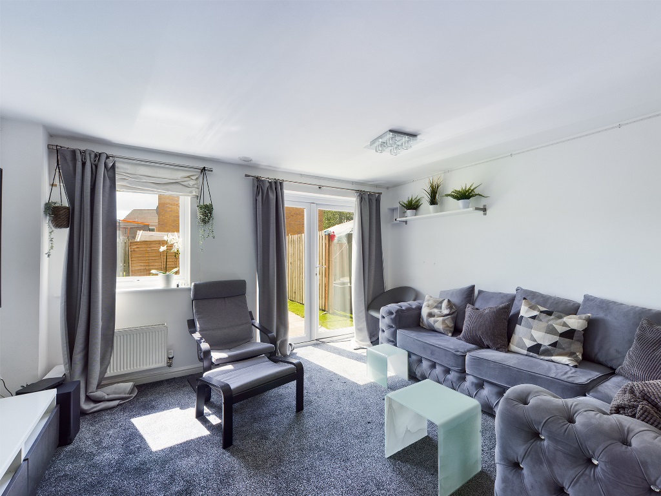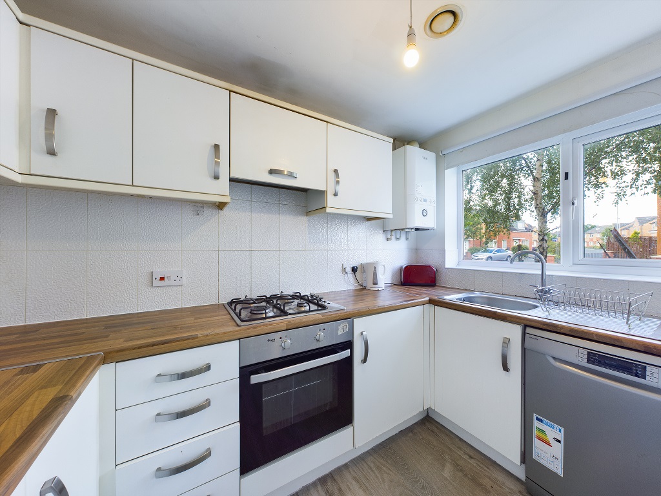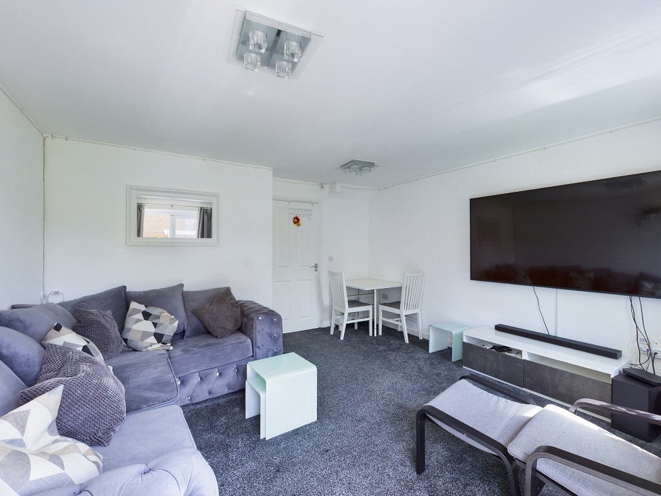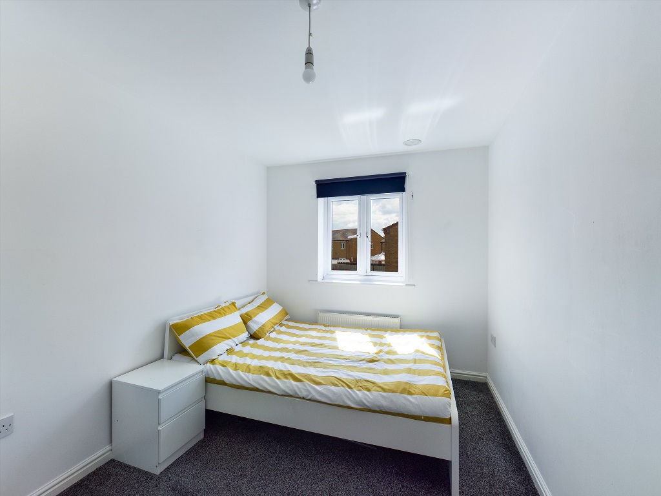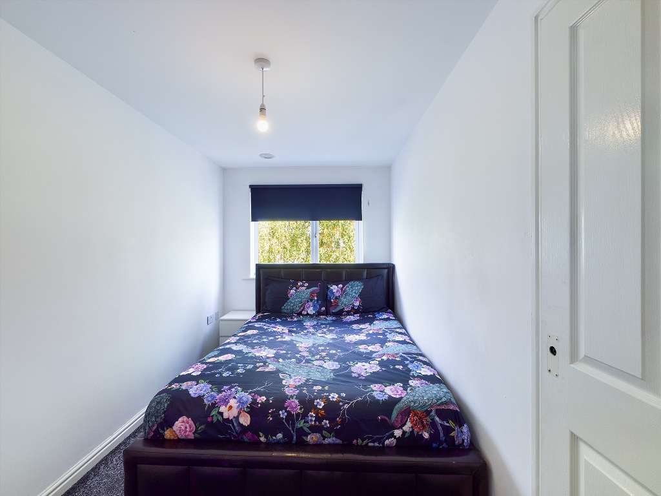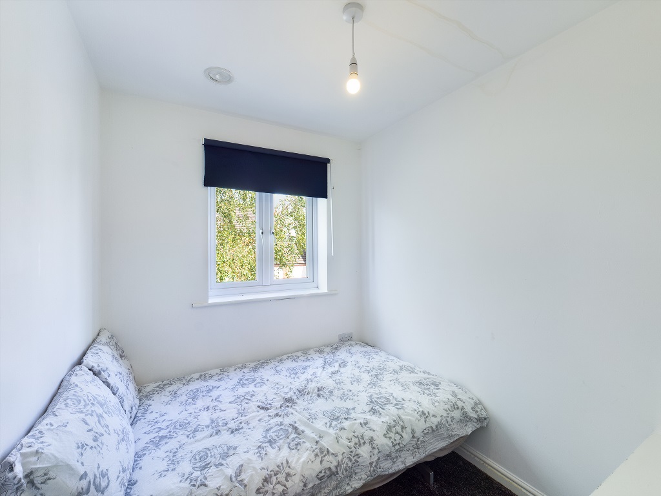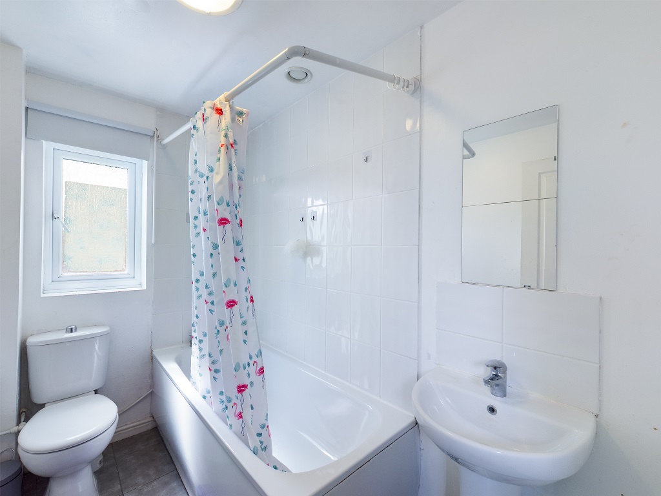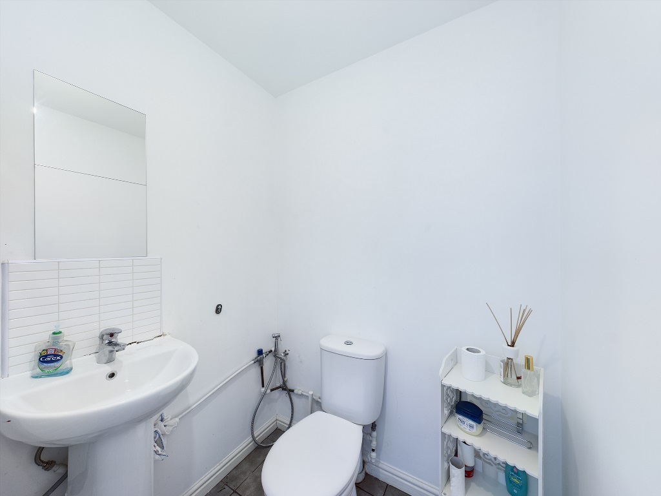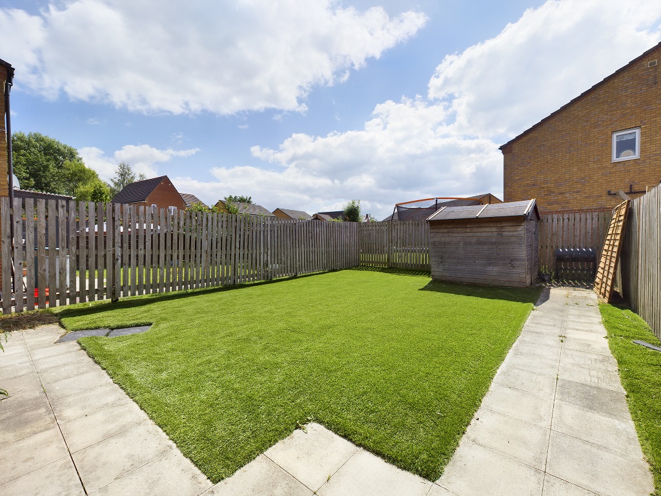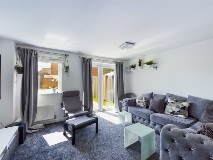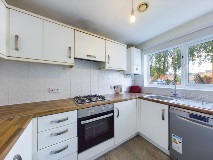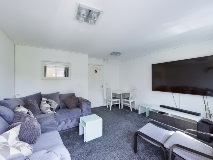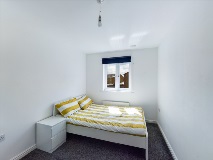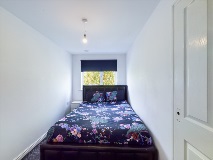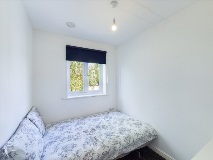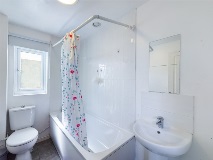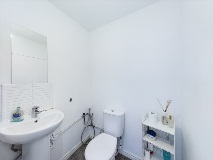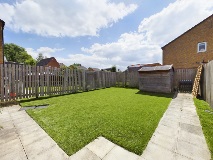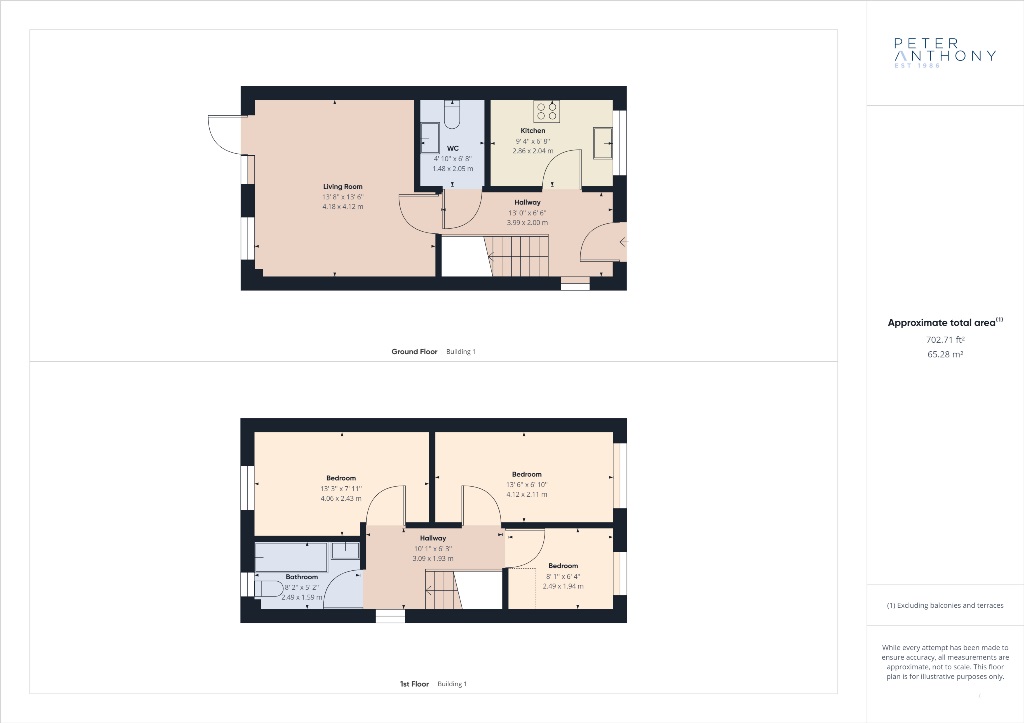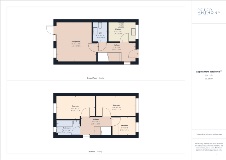Property Details
Kylemore Way, Beswick
Details
- £270000 Asking Price
- 3 Bedrooms
Features
- Virtual Tour
- Three Double Bedrooms
- Spacious Living Room
- Modern Property
- Leasehold
Description
Ground Floor
Entrance Hall
uPVC double glazed door to front elevation and window to side, carpet, radiator and ceiling light point.
Living Room 4.18m x 4.12m (13'9" x 13'6")
uPVC double glazed window and patio doors to rear garden, carpet, radiator and ceiling light point.
Kitchen 2.86m x 2.04m (9'5" x 6'8")
uPVC double glazed window to front elevation, linoleum flooring, radiator, ceiling light point, a range of base and wall units with roll top work-surface, stainless steel sink and drainer with mixer tap, four ring gas hob and electric oven.
WC 2.05m x 1.48m (6'9" x 4'10")
Linoleum flooring, ceiling light point, radiator, low level wc, pedestal wash hand basin.
First Floor
Bedroom One 4.12m x 2.11m (13'6" x 6'11")
uPVC double glazed window to front elevation, carpet, radiator and ceiling light point.
Bedroom Two 4.06m x 2.43m (13'4" x 8')
UPVC double glazed window to rear elevation, carpet, radiator and ceiling light point.
Bedroom Three 2.49m x 1.94m (8'2" x 6'4")
UPVC double glazed window to front elevation, carpet, radiator and ceiling light point.
Bathroom 2.49m x 1.59m (8'2" x 5'3")
uPVC double glazed window to rear elevation, linoleum flooring, radiator, ceiling light point, white three piece bathroom suite comprising of low level wc, pedestal hand wash basin and panelled bath with shower over.
Externally
Small wall garden to the front of the property with driveway parking for two vehicles to the side and spacious rear garden with small patio.
;
