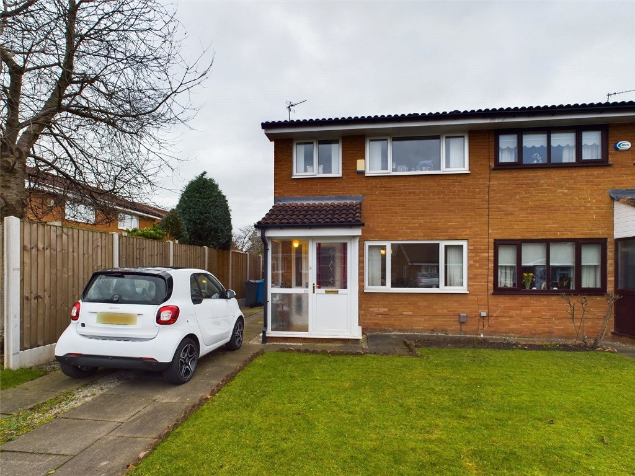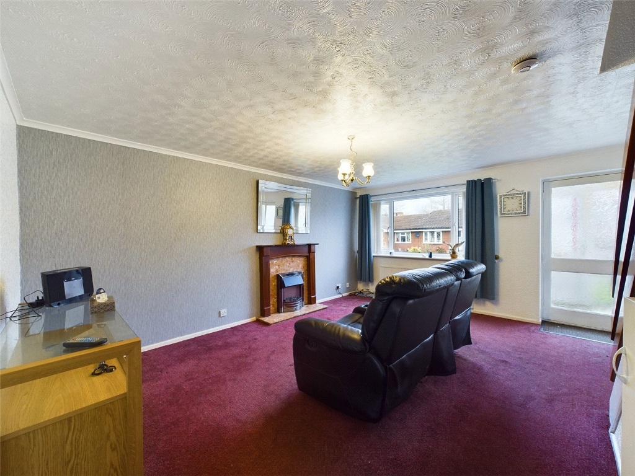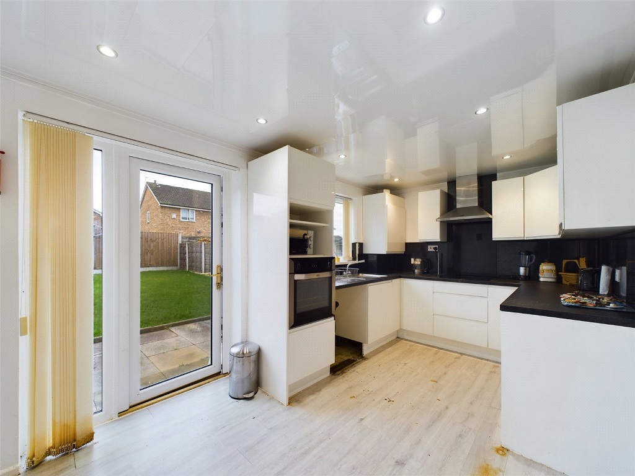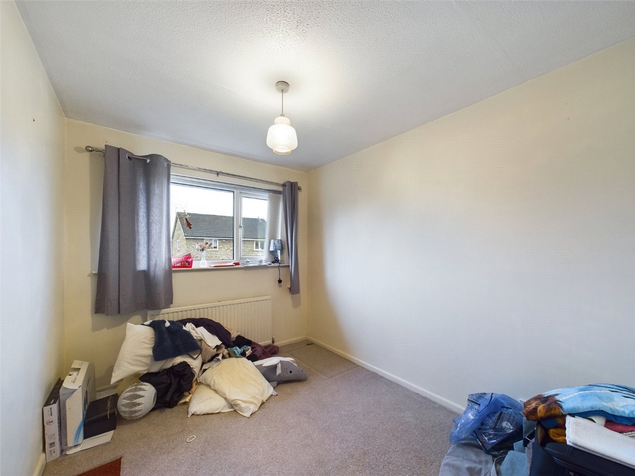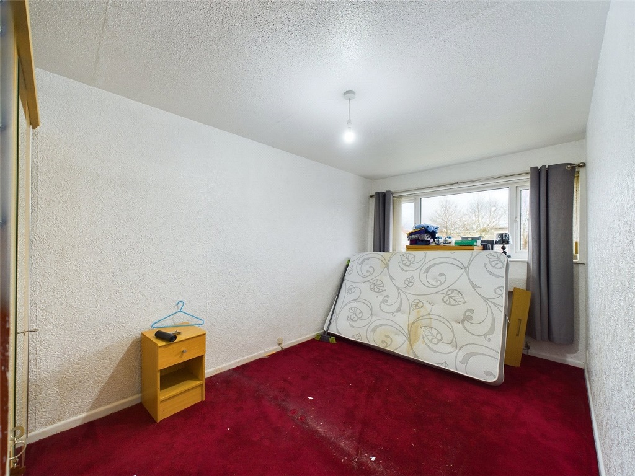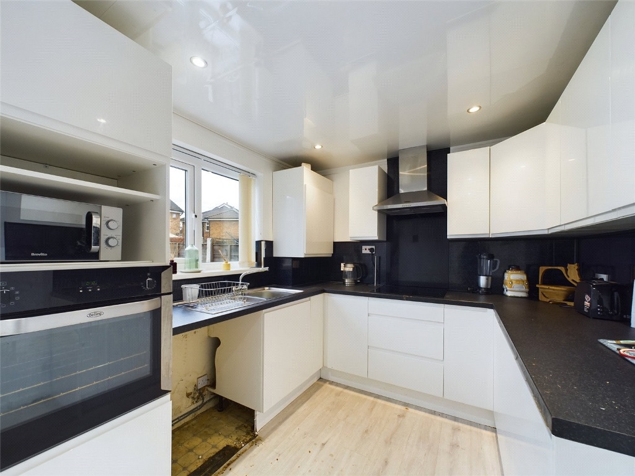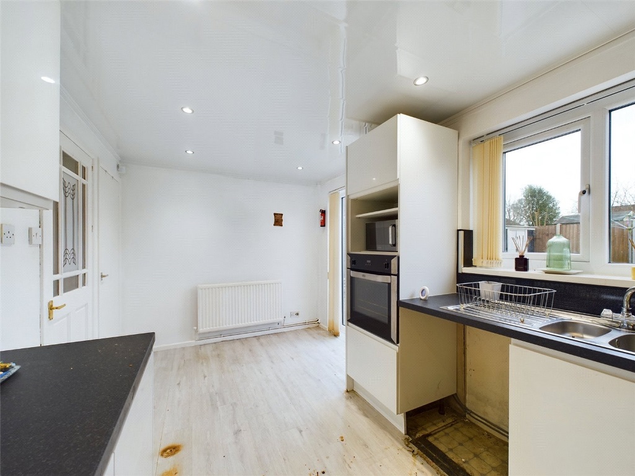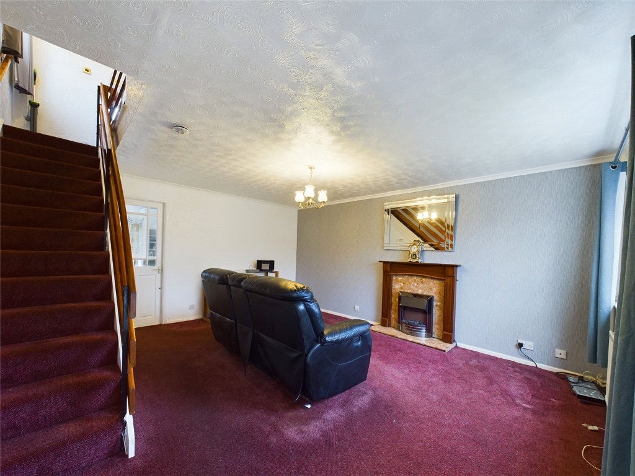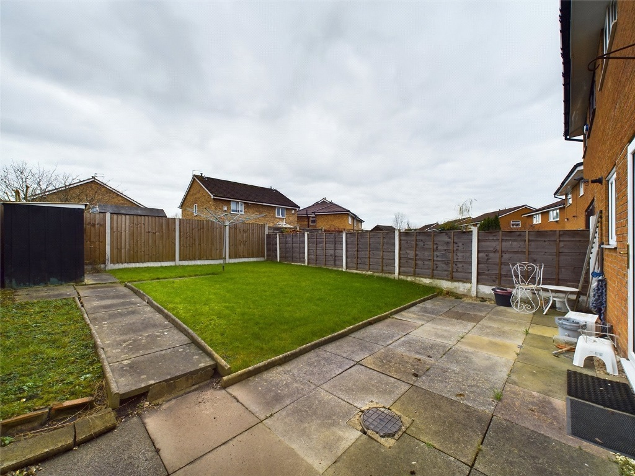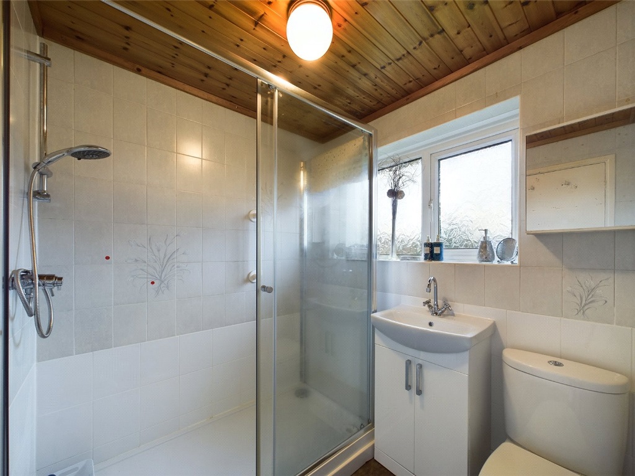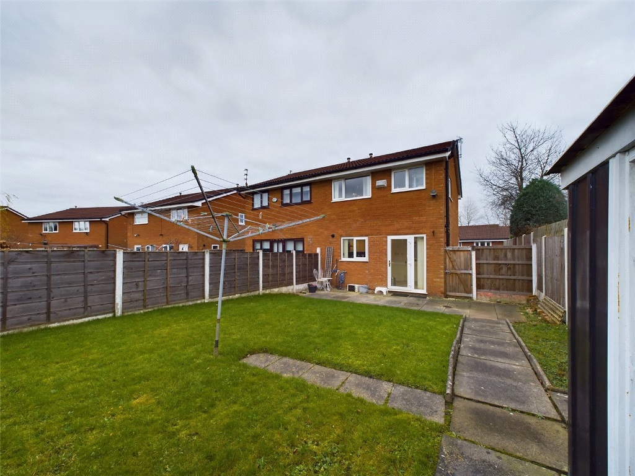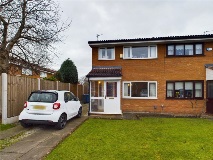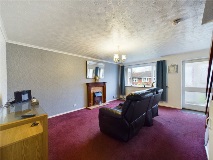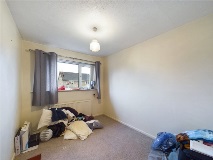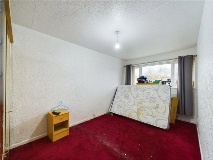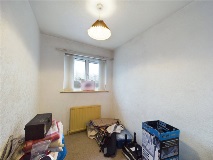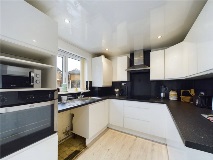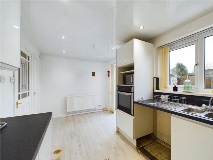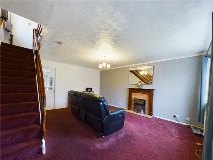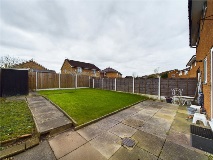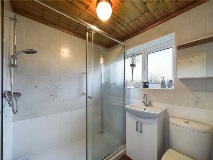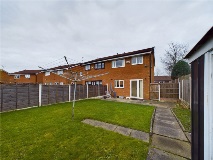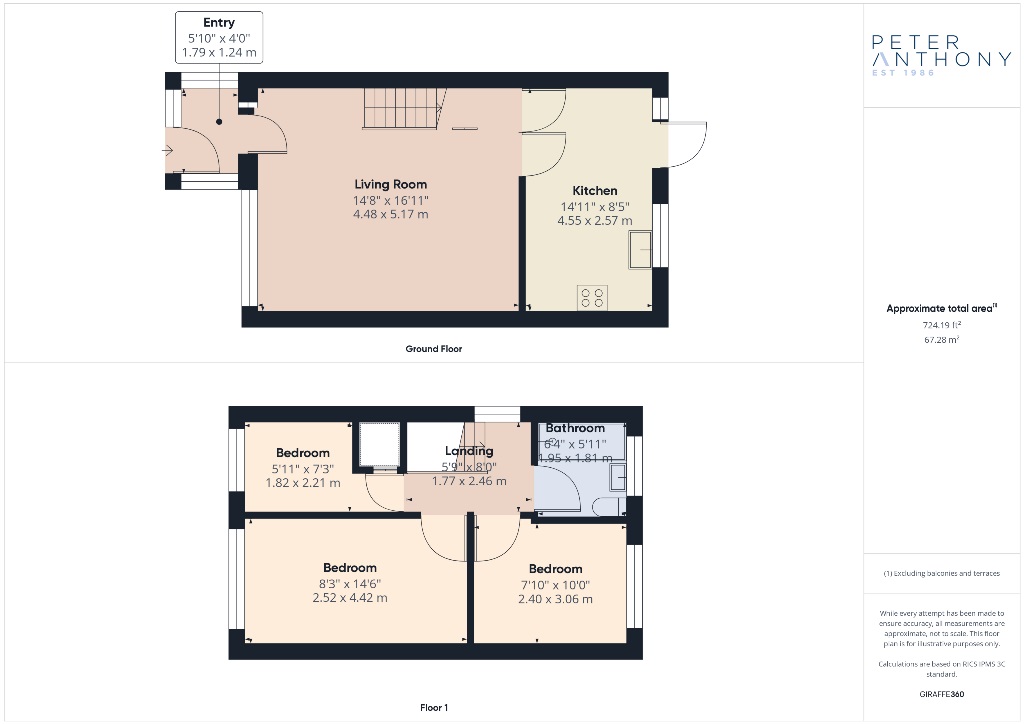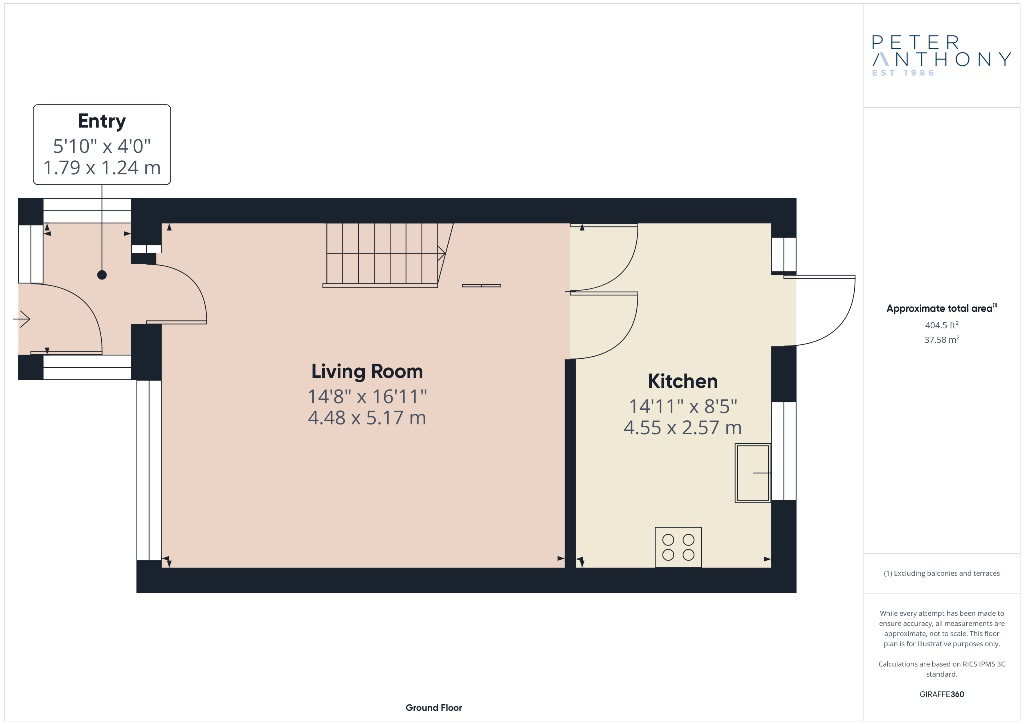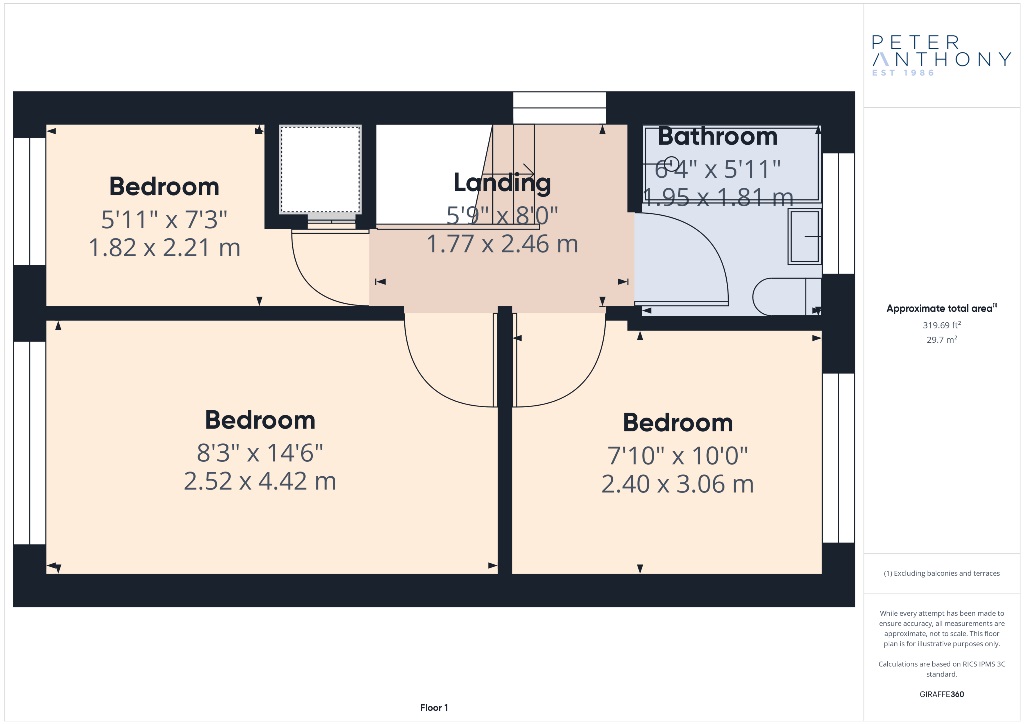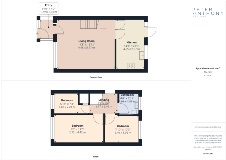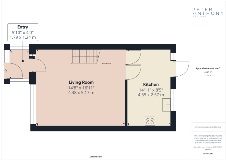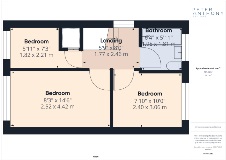Property Details
Lavister Avenue, Burnage
Details
- £320000 Offers Over
- 3 Bedrooms
Features
- Fantastic Property
- Great Potential
- Three Bedrooms
- Good Sized Front & Rear Garden
- Off Road Parking
Description
Ground Floor
Porch 1.79m x 1.24m (5'10" x 4'1")
uPVC double glazed porch, wood engineered flooring and ceiling light point.
Living Room 5.17m x 4.48m (17' x 14'8")
uPVC double glazed window to front elevation, carpet, radiator, ceiling light point and gas fire with marble and wood surround.
Kitchen Dining Room 4.55m x 2.57m (14'11" x 8'5")
uPVC double glazed window and patio doors to rear elevation, linoleum flooring, recessed ceiling spot lights, radiator, a range of high gloss base and wall units with roll top work-surface, stainless steel sink and drainer with four ring halogen hob and integrated electric oven.
First Floor
Stairs & Landing
Bedroom One 4.42m x 2.52m (14'6" x 8'3")
uPVC double glazed window to front elevation, carpet, radiator and ceiling light point.
Bedroom Two 3.06m x 2.40m (10'0" x 7'10")
uPVC double glazed window to rear elevation, carpet, radiator and ceiling light point.
Bedroom Three 2.21m x 1.82m (7'3" x 6')
uPVC double glazed window to front elevation, carpet, radiator and ceiling light point.
Bathroom 1.95m x 1.81m (6'5" x 5'11")
uPVC double glazed window to rear elevation, tiled flooring, ceiling spot light, chrome heated towel rail, white three piece bathroom suite comprising of low level wc, cabinet mounted hand wash basin and large shower cubicle with glass sliding door and wall mounted thermostatic mixer shower.
Externally
To the front of the property you will find a flag paved driveway and path leading to front door, well maintained lawn and flower bed. To the rear you will find a spacious and well maintained rear garden with flag paved patio area, well maintained lawn and storage shed.
;
