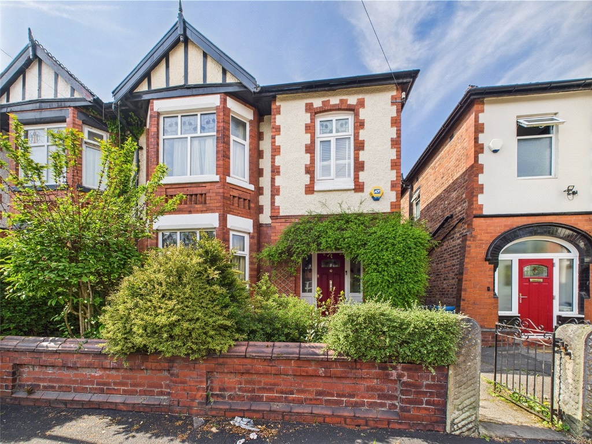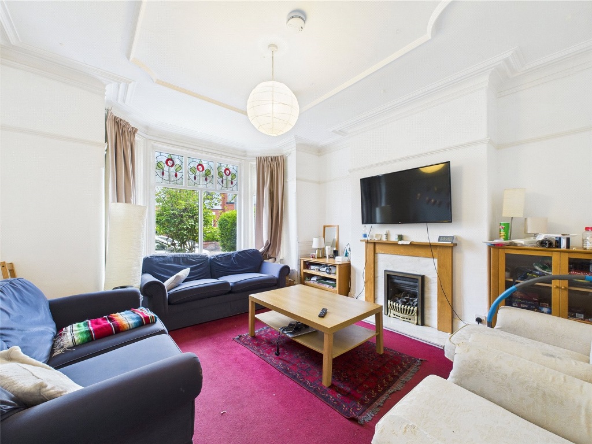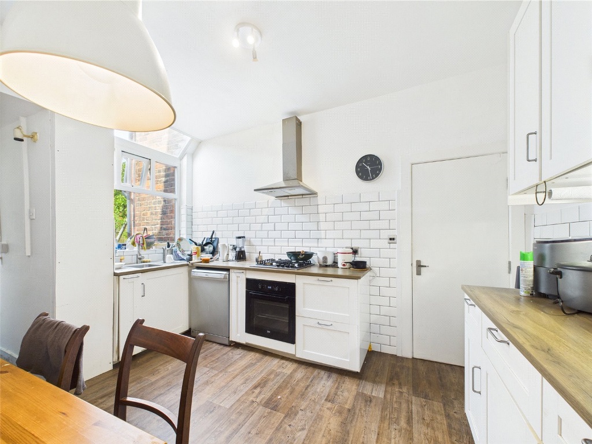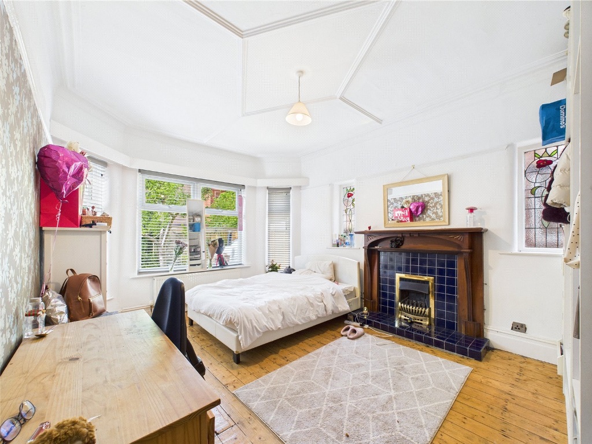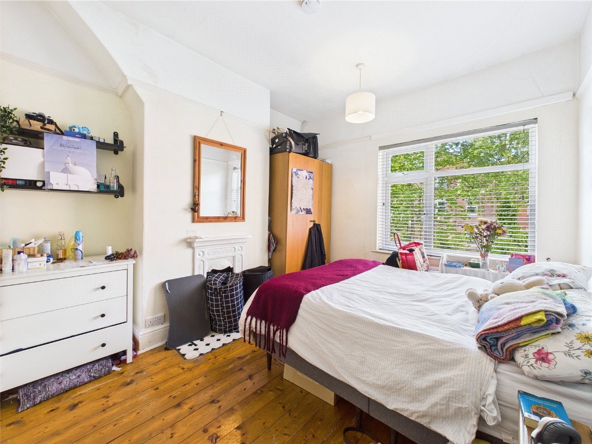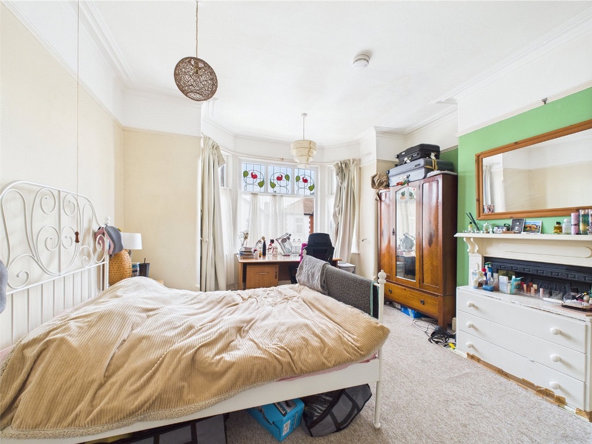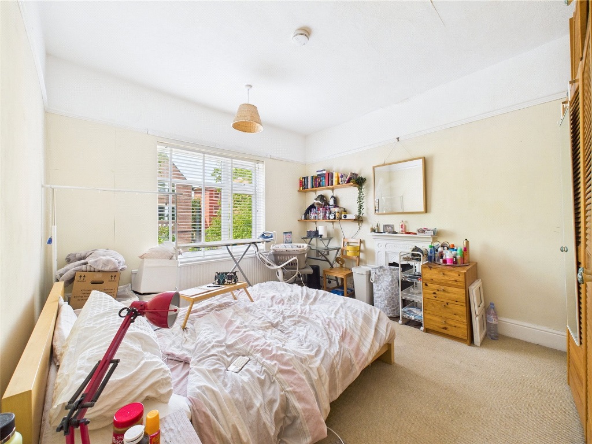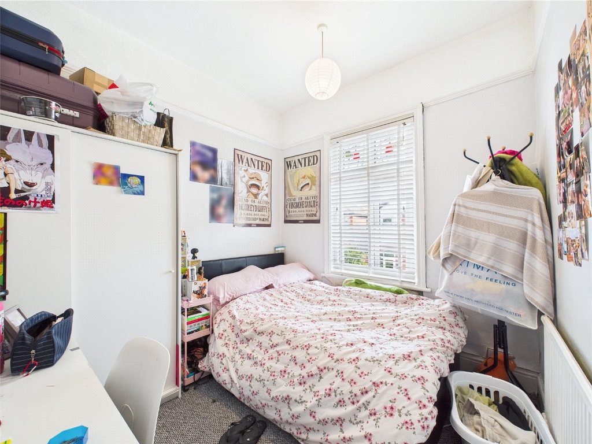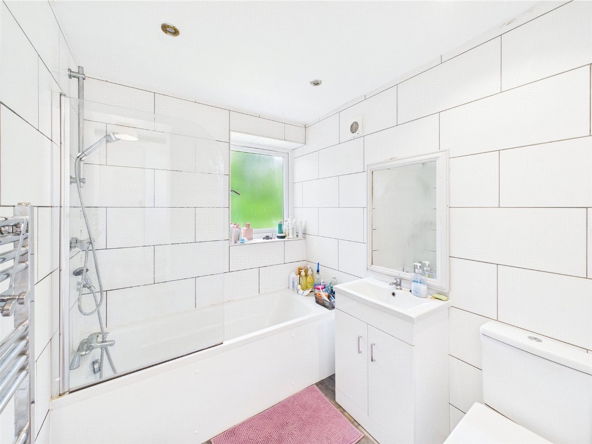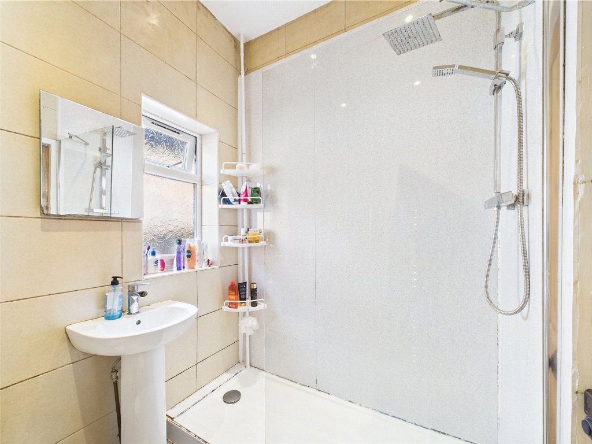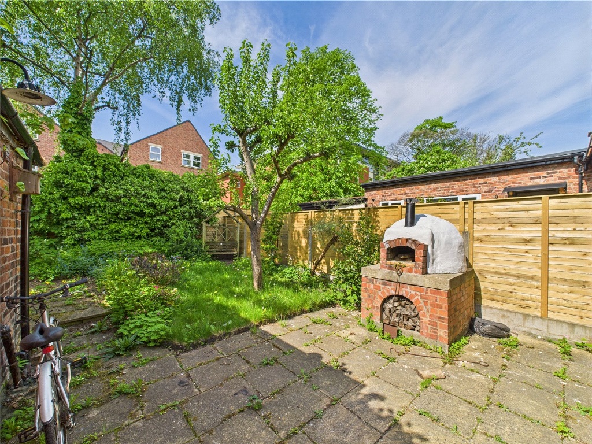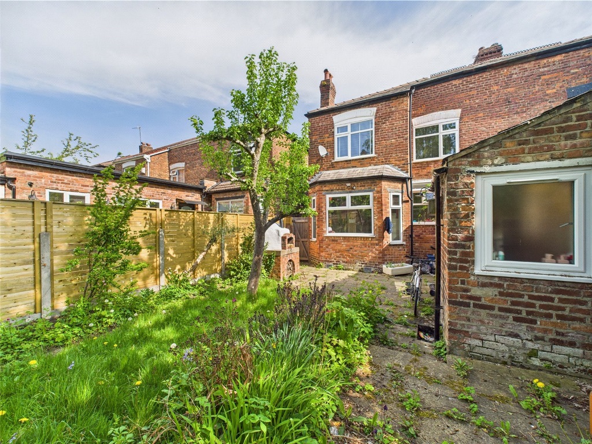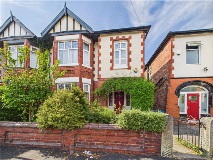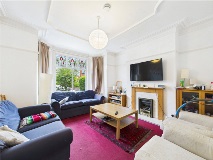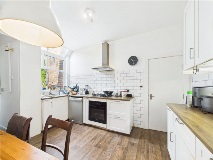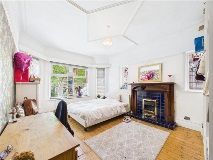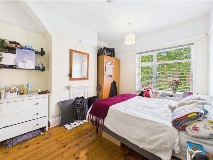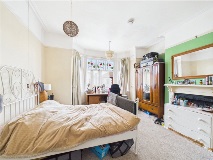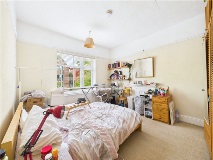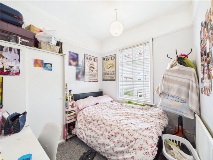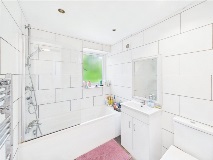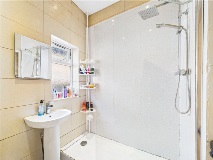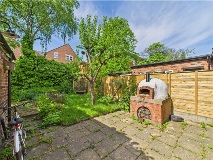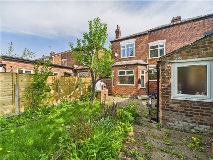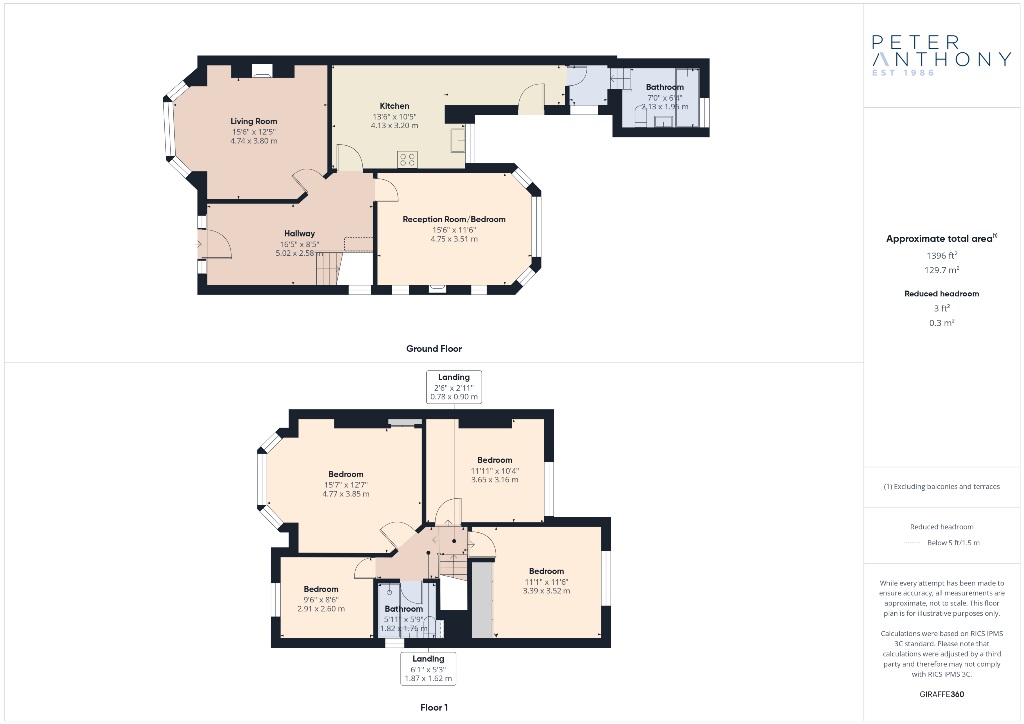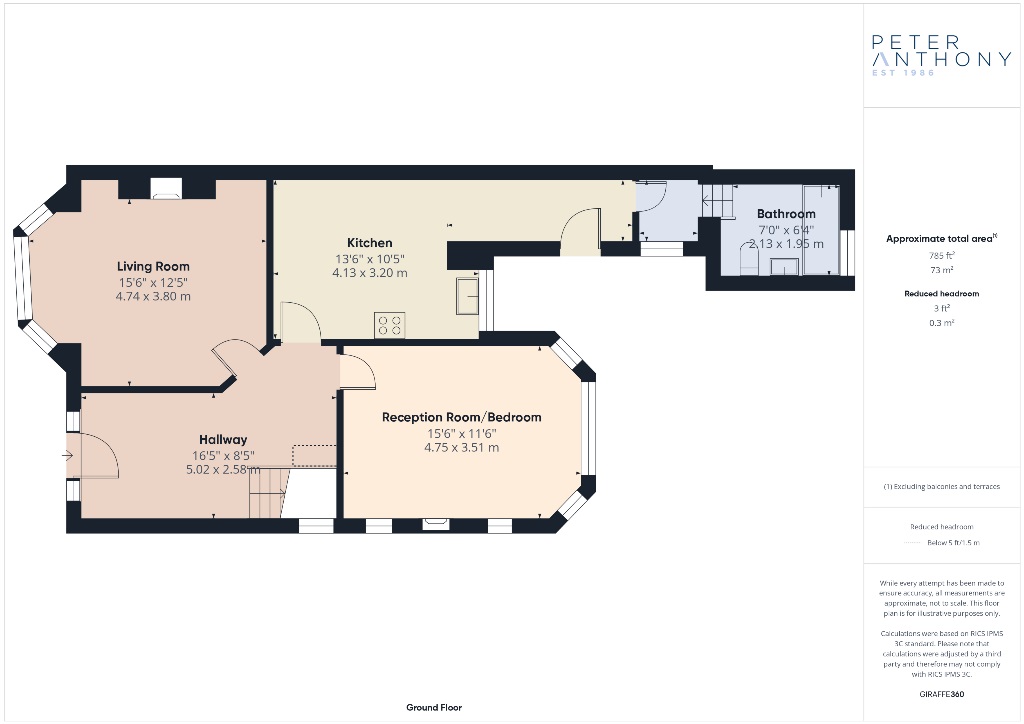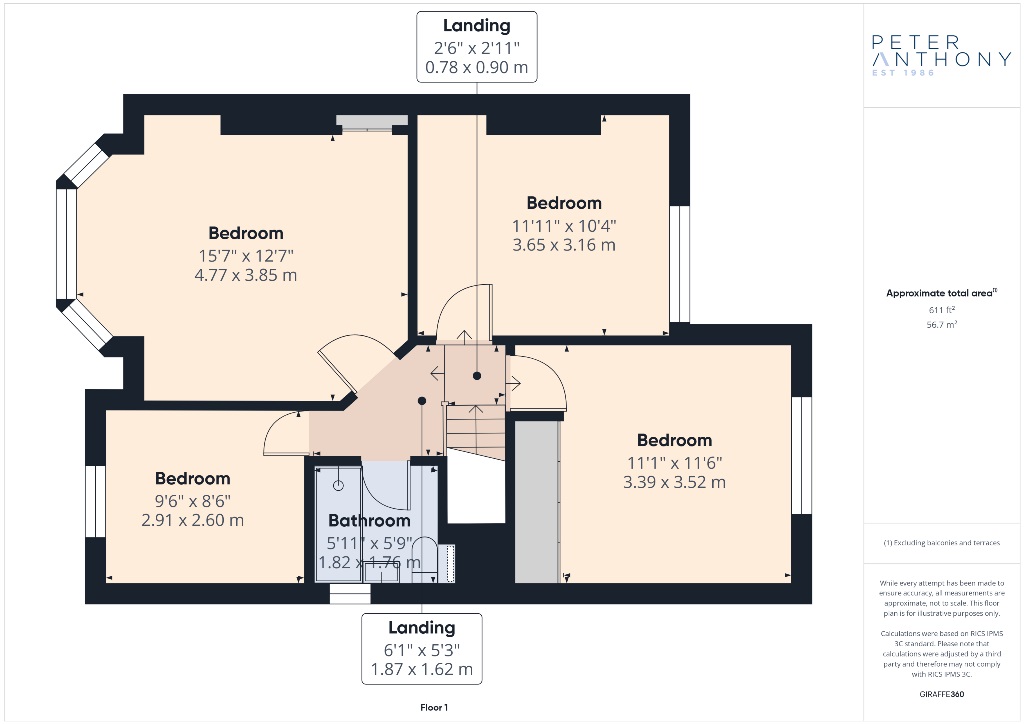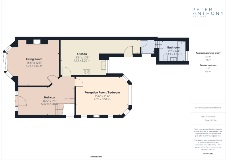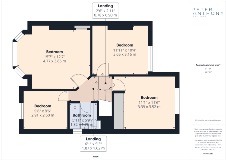Property Details
Milverton Road, Victoria Park
Details
- £360000 Asking Price
- 4 Bedrooms
Features
- Fantastic Property
- Currently Licensed 5 Bed Student HMO
- Freehold & Chain Free
- Perfect For Either Investor Or Family Home
- 4 or 5 Bedrooms
Description
Ground Floor
Entrance Hall 5.02m x 2.85m (16'6" x 9'4")
Composite door to front elevation, uPVC double glazed encased stained glass windows to front and side elevation, stripped wood flooring, ceiling light point and radiator.
Living Room 4.74m x 3.80m (15'7" x 12'6")
uPVC double glazed bay fronted windows with encased stained glass to front elevation, carpet, radiator and gas fire.
Rear Reception Room/Bedroom 4.75m x 3.51m (15'7" x 11'6")
uPVC double glazed bay fronted window to rear elevation, stripped wood flooring, ceiling light point and radiator.
Kitchen 4.13m x 3.20m (13'7" x 10'6")
uPVC double glazed windows to rear and side elevation, uPVC double glazed door leaqding to rear garden, linoleum flooring, ceiling light points, radiator, a range of base and wall units with roll top work-surface, stainless steel sink with drainer and mixer tap, four ring gas hob, electric oven and extractor hood.
Bathroom 2.13m x 1.95m (7' x 6'5")
uPVC double glazed windows to side and rear elevation, linoleum flooring, recessed ceiling spotlights, floor to ceiling tiled walls, chrome heated towel rail, white three-piece bathroom suite comprising of low level wc, pedestal hand wash basin and panelled bath with glass shower screen and thermostatic mixer shower.
First Floor
Stairs & Landing
Bedroom One 4.77m x 3.85m (15'8" x 12'8")
uPVC double glazed bay front window with encased stained glass, ceiling light point, radiator, carpet and decorative cast iron fireplace.
Bedroom Two 3.52m x 3.39m (11'7" x 11'1")
uPVC double glazed window to rear elevation, carpet, radiator and ceiling light point.
Bedroom Three 3.65m x 3.16m (12' x 10'4")
uPVC double glazed window to rear elevation, stripped wood flooring, ceiling light point, radiator and decorative cast iron fireplace.
Bedroom Four 2.91m x 2.60m (9'7" x 8'6")
uPVC double glazed window with encased stained glass to front elevation, ceiling light point, carpet and radiator.
Bathroom 1.82m x 1.76m (6' x 5'9")
uPVC double glazed window to side elevation, linoleum flooring, chrome heated towel rail, ceiling light point, white three-piece bathroom suite comprising of low level wc, pedestal hand wash basin, large walk in shower with glass shower screen and dual head thermostatic mixer shower.
Externally
Small walled garden to front of property with gated access and path leading to front door. Good sized rear garden with flag paved patio, lawn, storage and brick built pizza oven.
;
