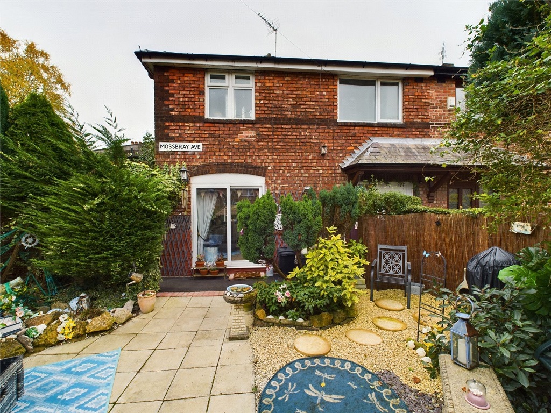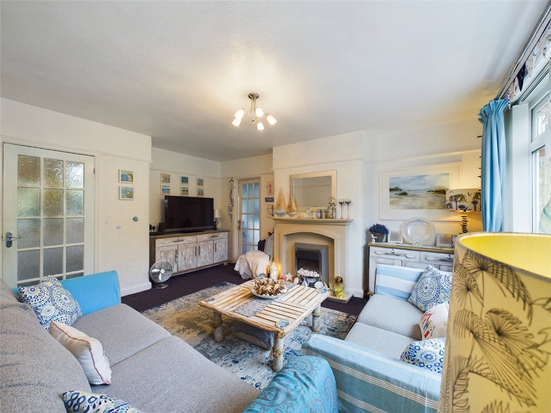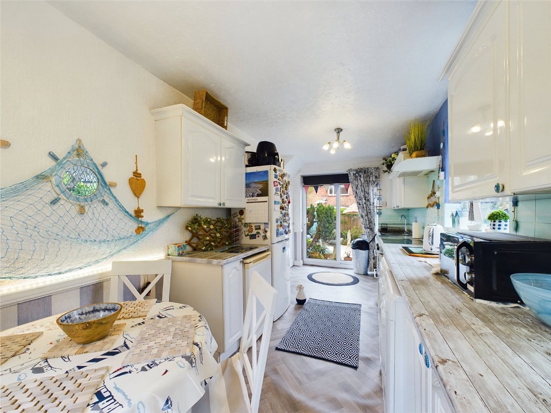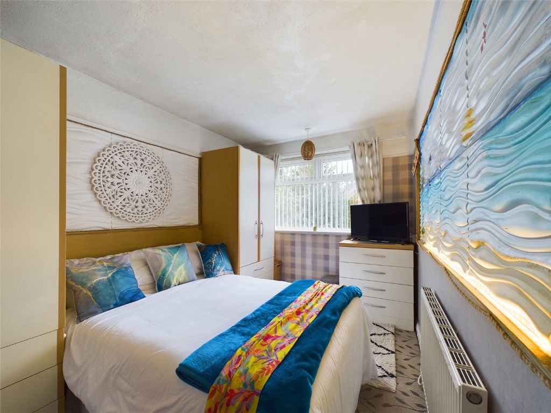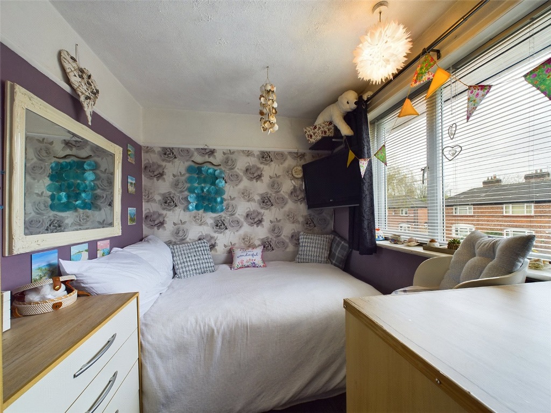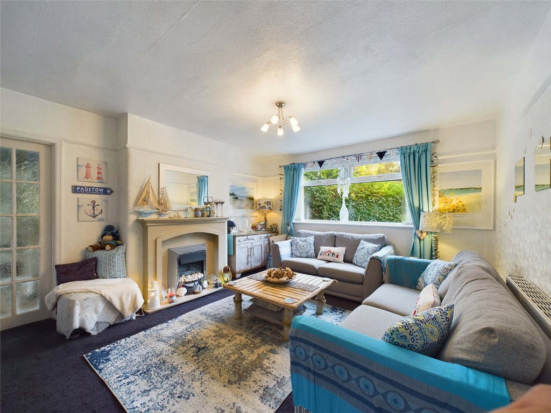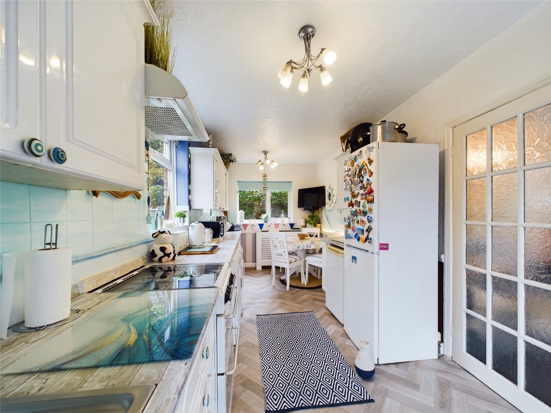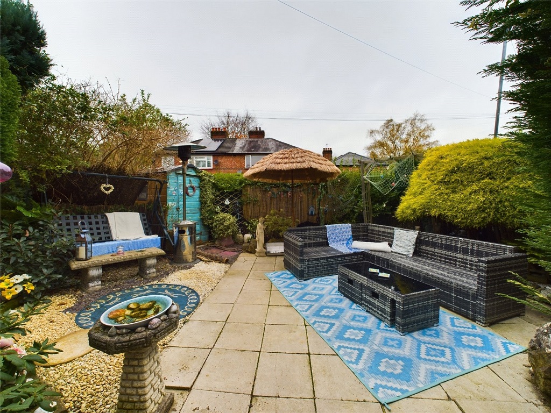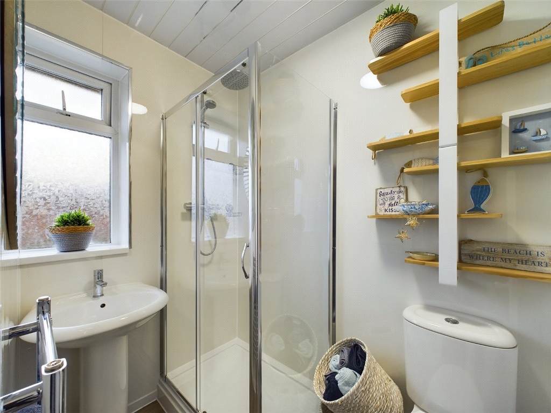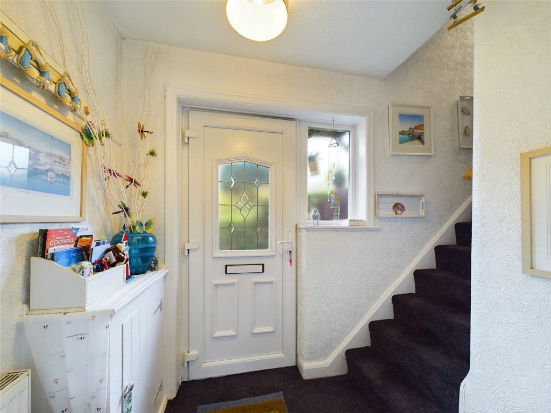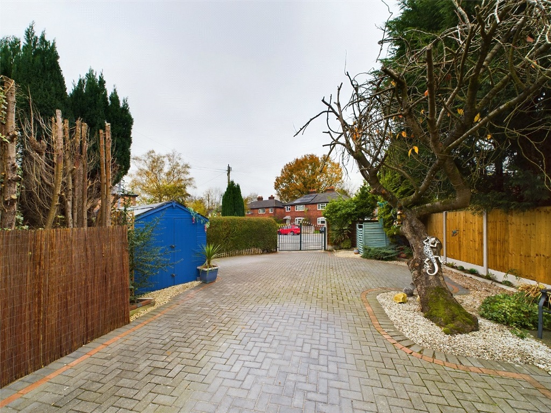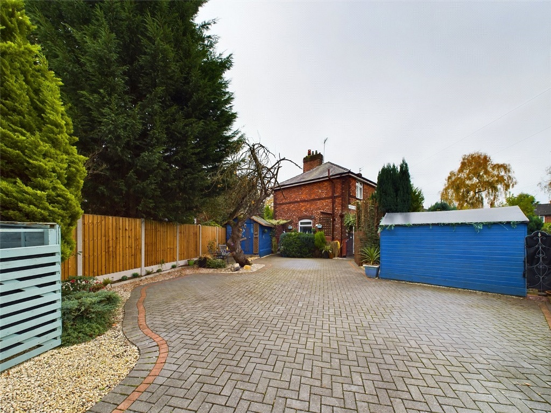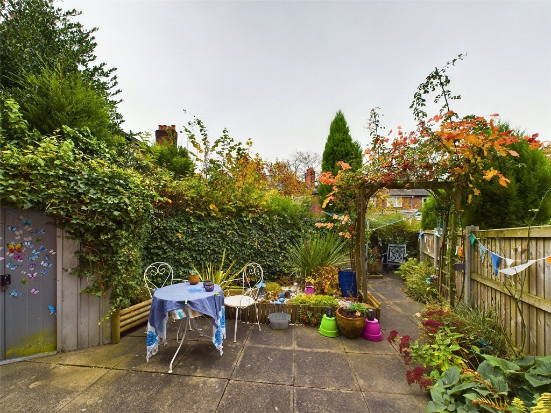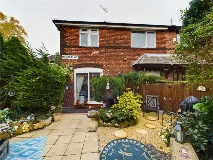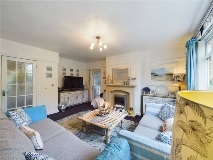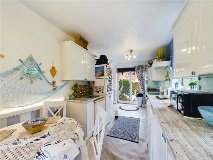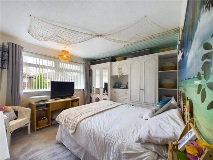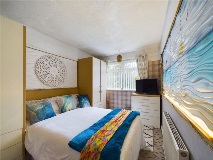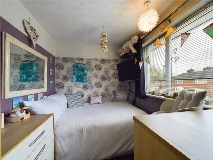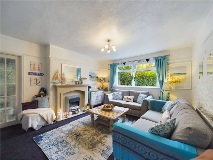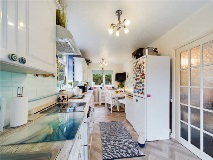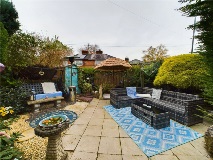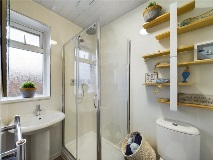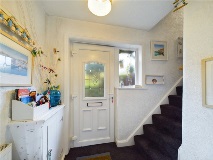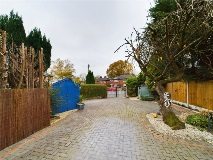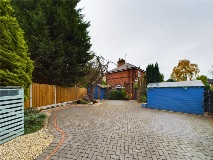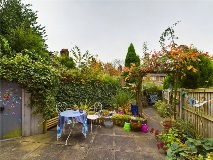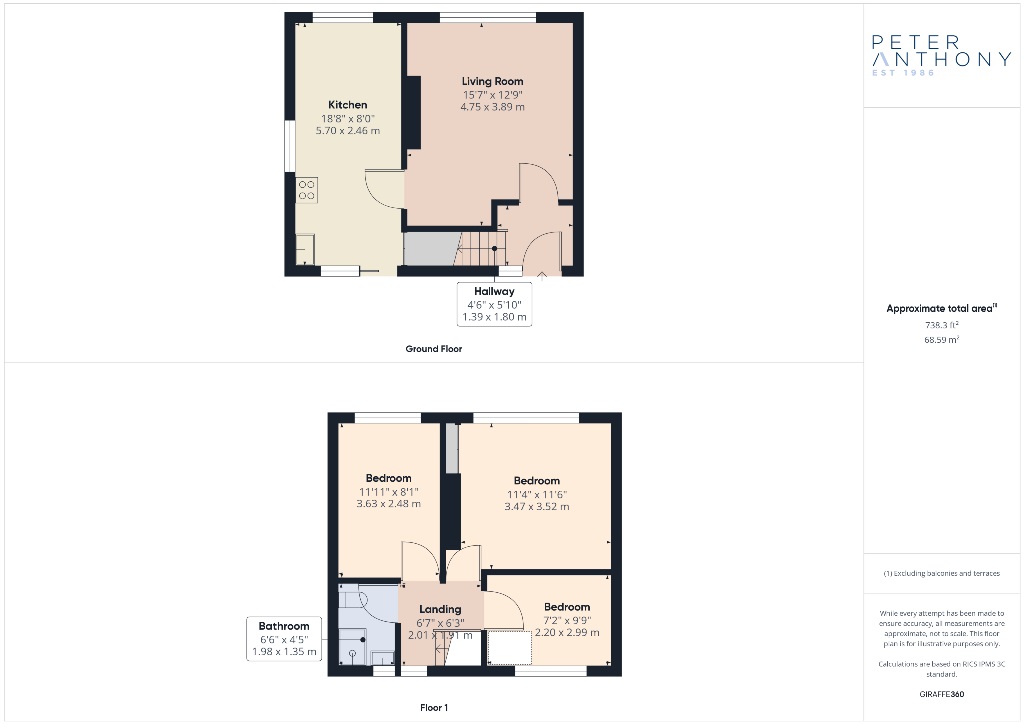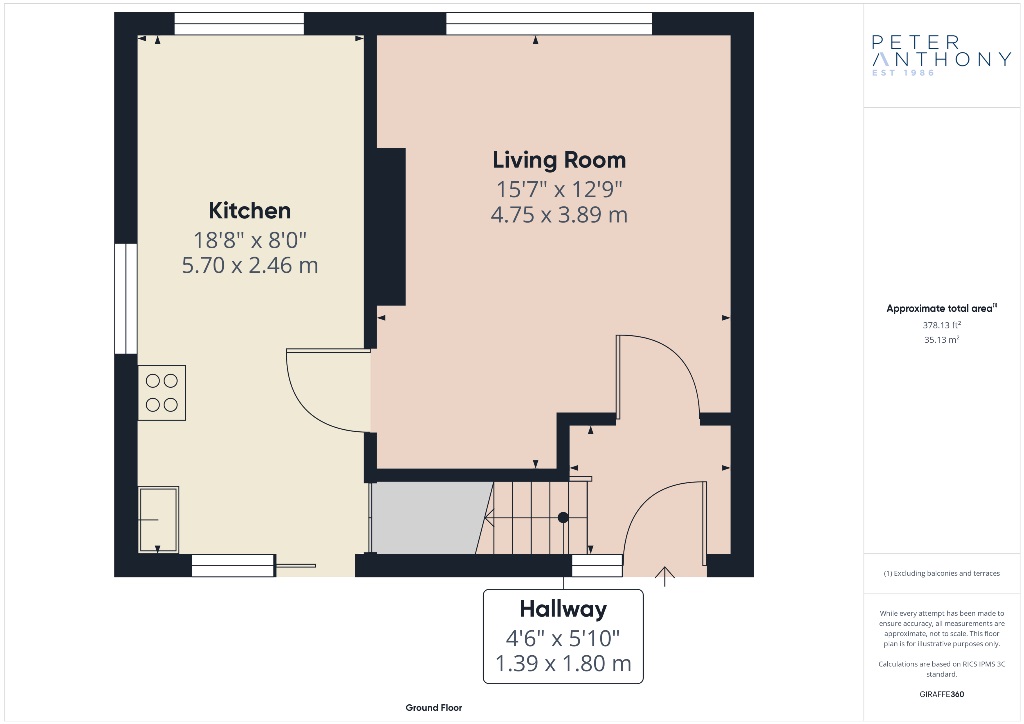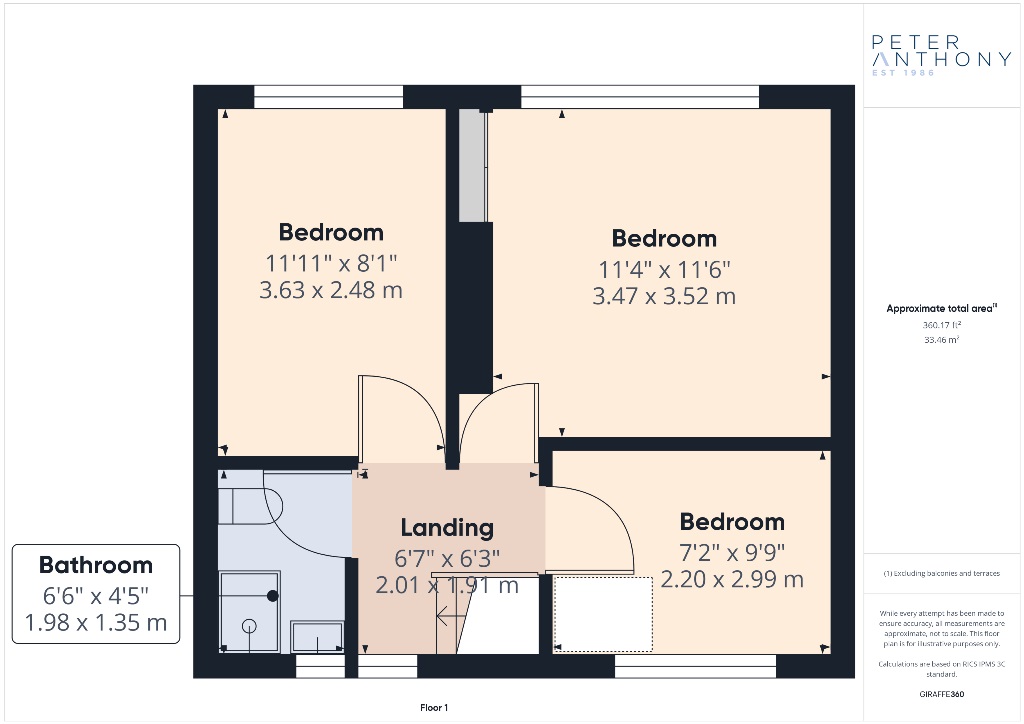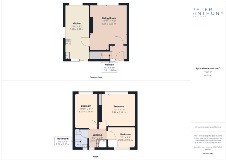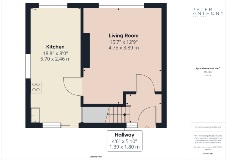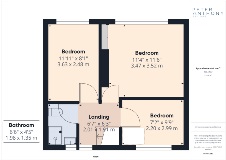Property Details
Mossbray Avenue, Burnage
Details
- £310000 Asking Price
- 3 Bedrooms
Features
- Fantastic Property
- Three Double Bedrooms
- Excellent Conditions Through Out
- Sought After Location
- Off Road Parking
Description
Ground Floor
Entrance Hall
uPVC double glazed door to front elevation, carpet, radiator and ceiling light point.
Living Room 5.70m x 2.46m (18'8" x 8'1")
uPVC double glazed window to rear and side elevation, uPVC patio door leading to garden, vinyl flooring, ceiling light point, radiator, a range of base and wall units with roll top work-surface, stainless steel sink and drainer with mixer tap.
First Floor
Stairs & Landing
Bedroom One 5.70m x 2.46m (18'8" x 8'1")
uPVC double glazed window to rear elevation, carpet, radiator and ceiling light point.
Bedroom Two 3.63m x 2.48m (11'11" x 8'2")
uPVC double glazed window to rear elevation, carpet, radiator and ceiling light point.
Bedroom Three 2.99m x 2.20m (9'10" x 7'3")
uPVC double glazed window to front elevation, carpet, radiator and ceiling light point.
Bathroom 1.98m x 1.35m (6'6" x 4'5")
uPVC double glazed window to front elevation, vinyl flooring, ceiling light point, chrome heated towel rail, white three piece bathroom suite comprising of low level wc, pedestal hand wash basin and shower cubicle with wall mounted thermostatic mixer shower.
Externally
Set on a large plot with gardens to three sides it benefits from gated brick paved driveway with space for numerous cars, well presented seating area and small rear garden.
;
