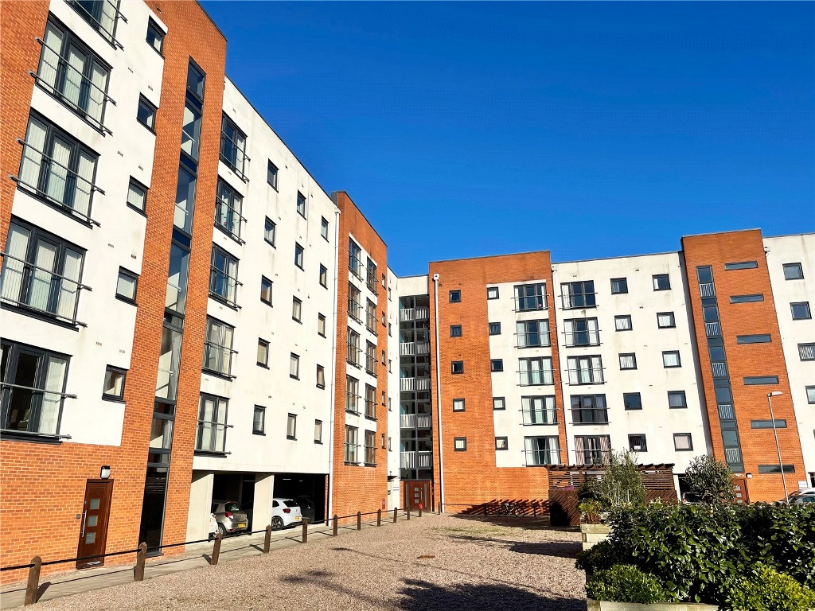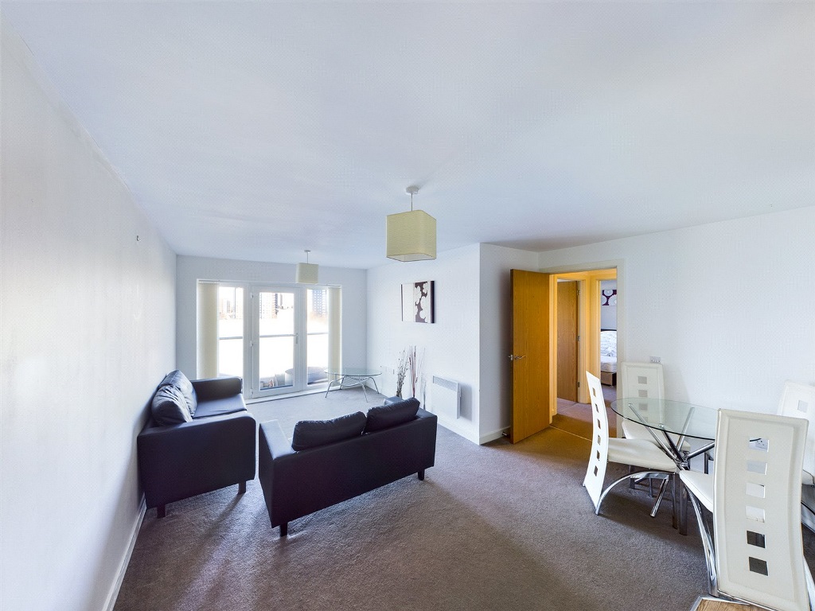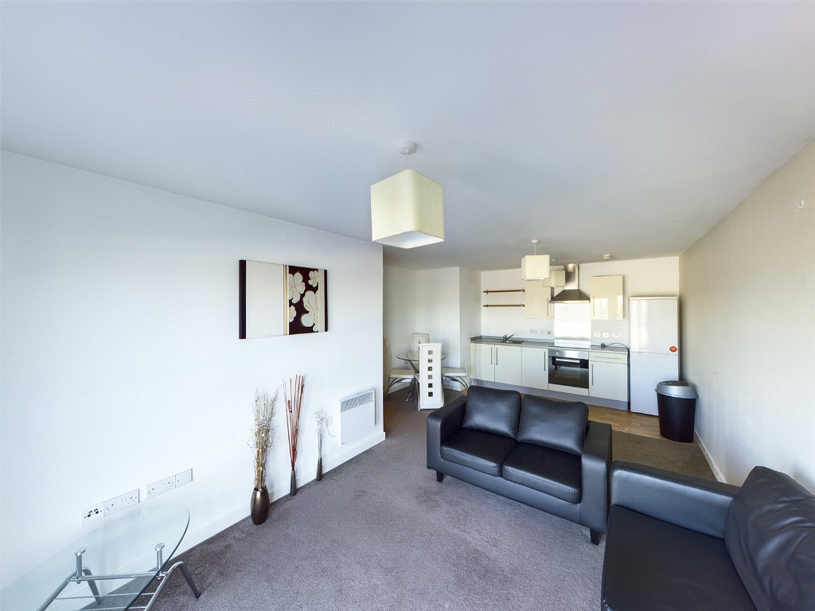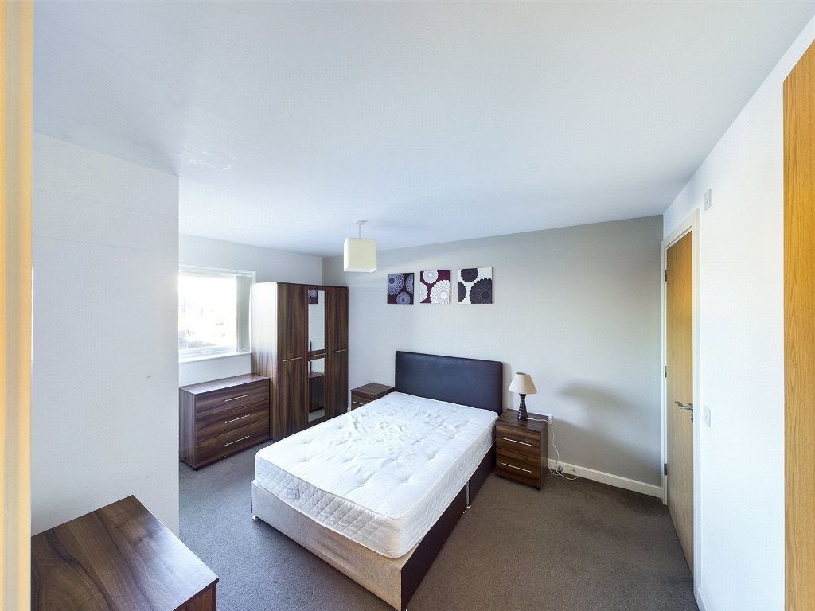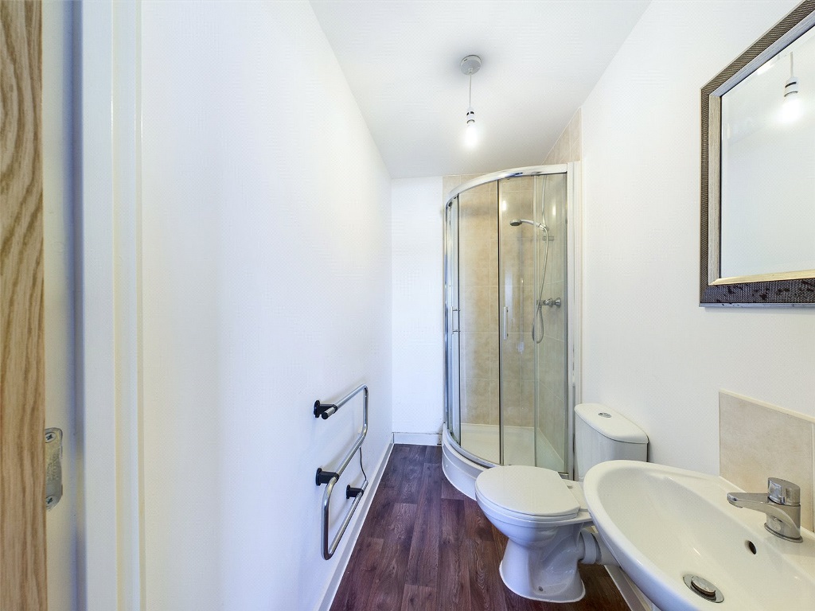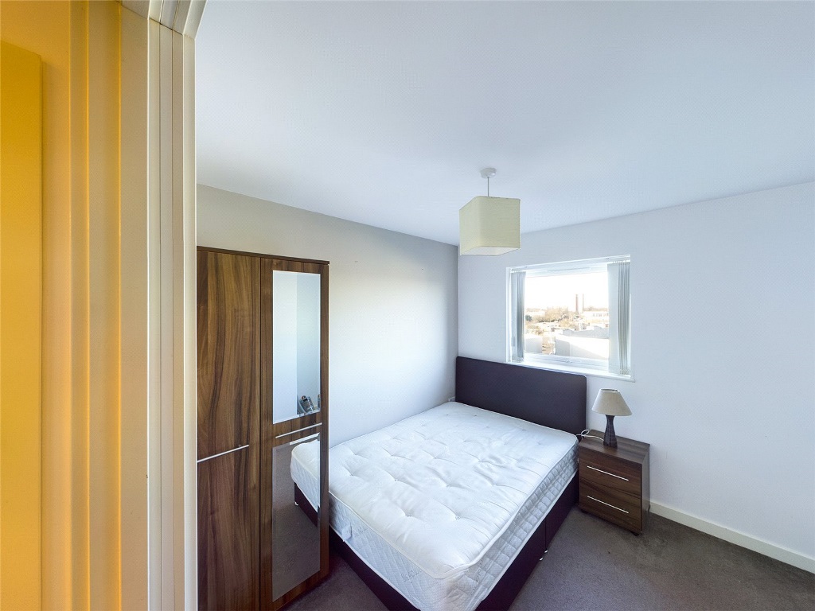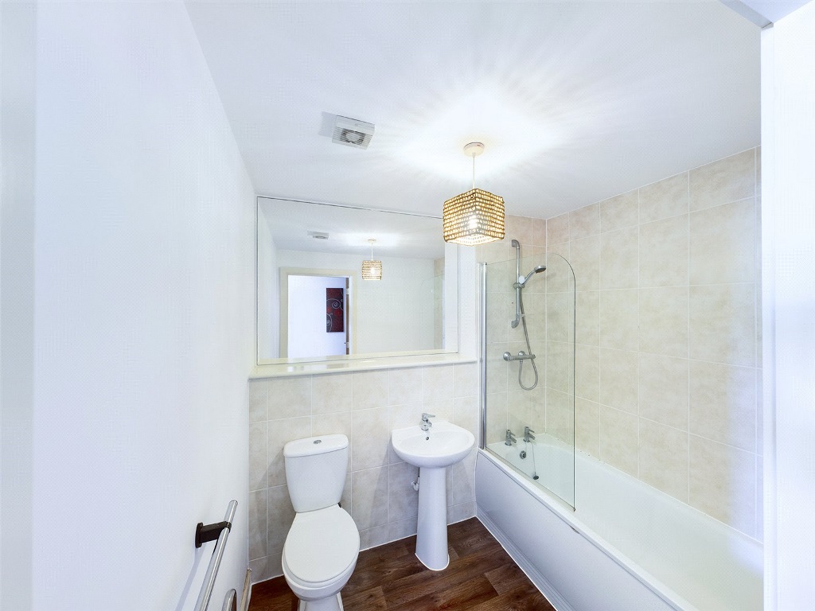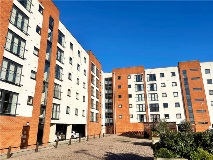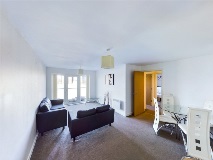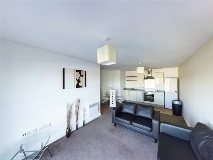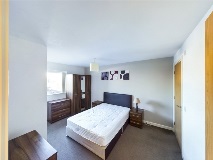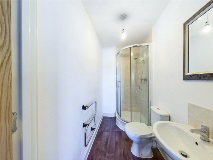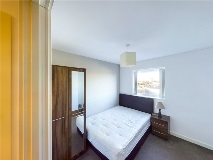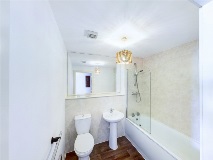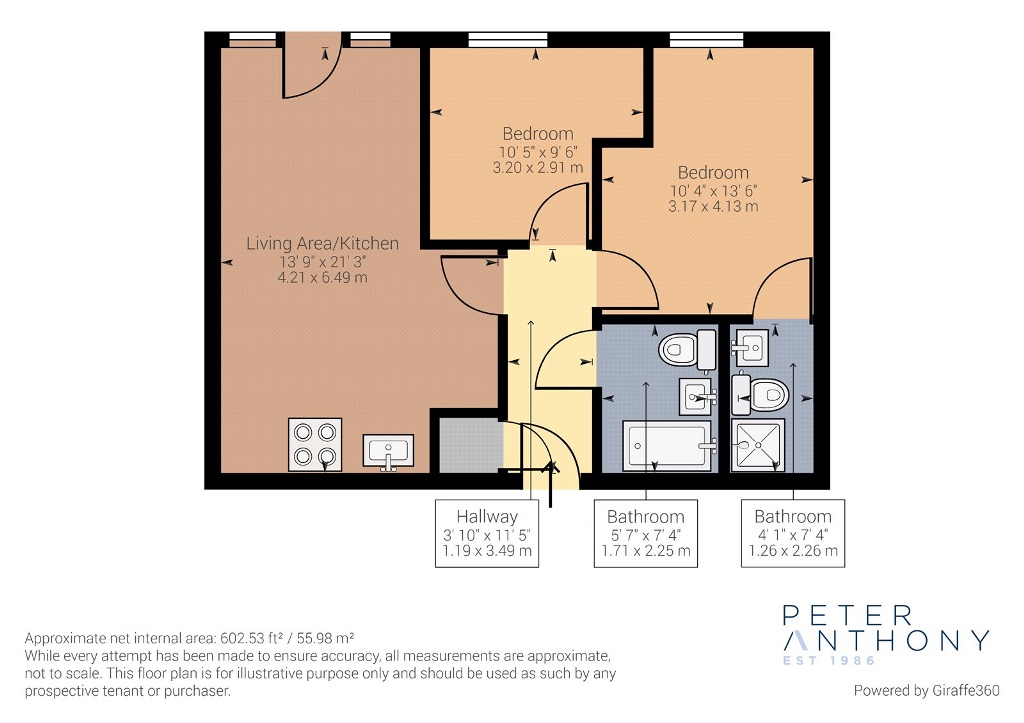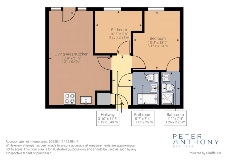Property Details
Pilgrims Way, Ladywell Point
Details
- £130000 Offers Over
- 2 Bedrooms
Features
- EWS1 available
- Two bouble bedrooms
- Allocated car parking space
- Great location
- On Metrolink
Description
Entrance Hall
Front entrance door with letterbox. Spacious hallway with access to all rooms. Cupboard housing the hot water cylinder, space for washing machine and storage. Wall mounted electric panel heater. Intercom entry phone.
Kitchen 4.88m x 2.76m (16'0" x 9'1")
Fitted with a range of cream gloss wall and base units with complementary work surfaces over incorporating a stainless steel sink and drainer unit with mixer tap. Stainless steel oven and four ring electric hob with extractor unit over and stainless steel splashback. Space for fridge freezer.
Living Room 4.40m x 3.30m (14'5" x 10'10")
There is lots of natural light in the room from the floor to ceiling windows with open aspect. Space for living and dining. Wall mounted electric panel heater. Carpet to flooring.
Master Bedroom 4.13m x 3.37m (13'7" x 11'1")
Large master bedroom with double glazed window. Carpet to flooring. Wall mounted electric panel heater. Door to en-suite.
Bedroom 2 3.35m x 3.27m (11' x 10'9")
A second double bedroom. Double glazed window. Carpet to flooring. Wall mounted electric panel heater.
Ensuite Bathroom 2.27m x 1.30m (7'5" x 4'3")
Fitted with a white two piece suite comprising, wash hand basin with mixer tap and WC. Modern half moon electric shower cubicle. Heated towel rail. Recessed spotlights to the ceiling. Extractor fan.
Bathroom 2.90m x 1.90m (9'6" x 6'3")
Fitted with a white three piece suite comprising, wash hand basin, WC and bath with mixer shower over and screen to the side. Heated towel rail. Part tiled walls. Extractor fan. Large mirror.
;
