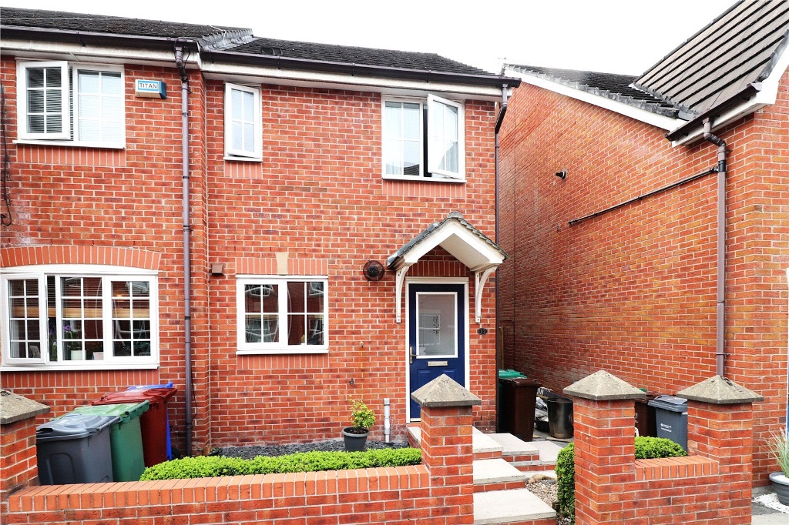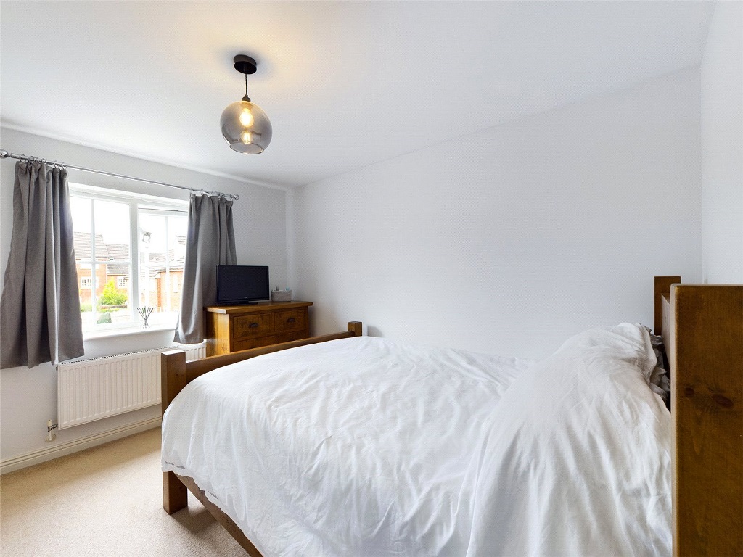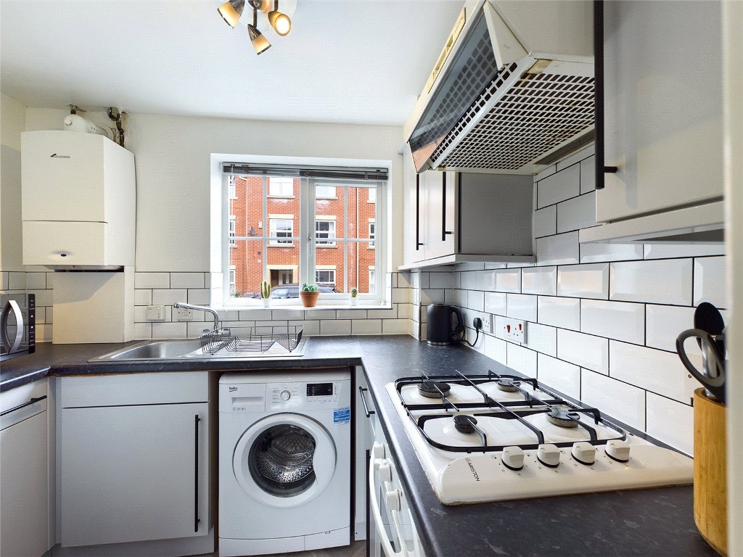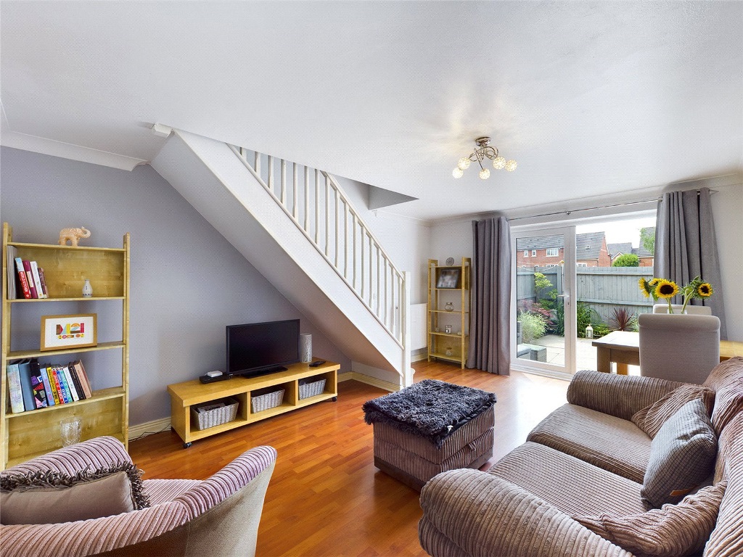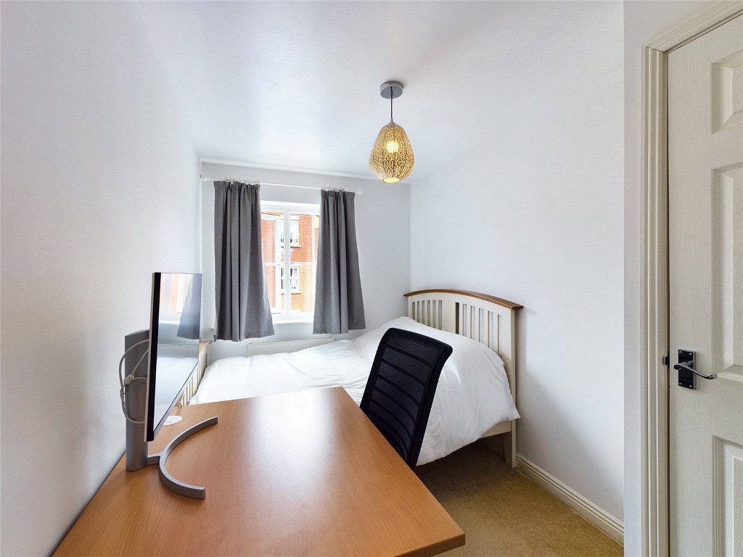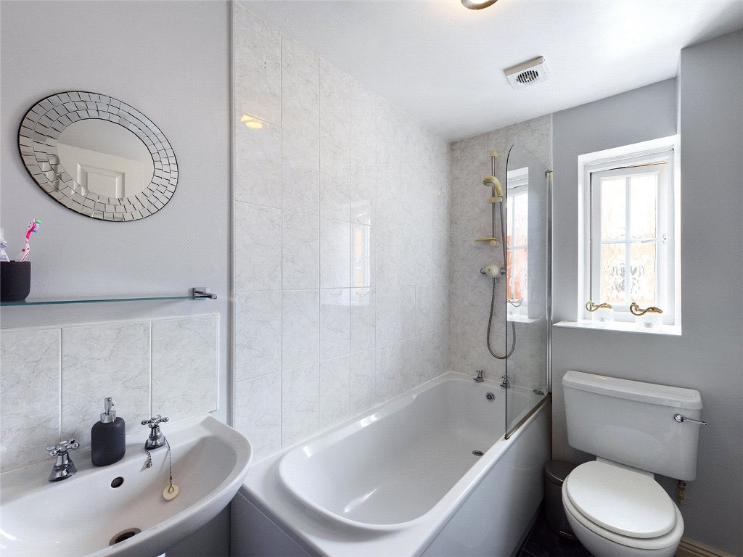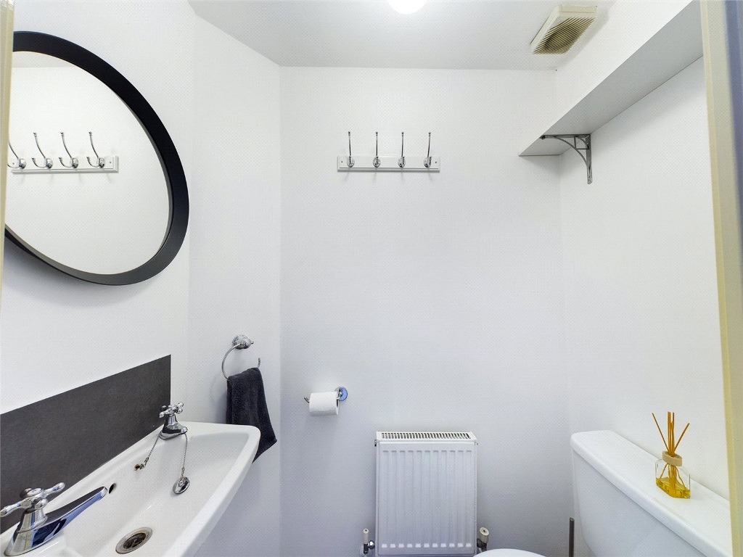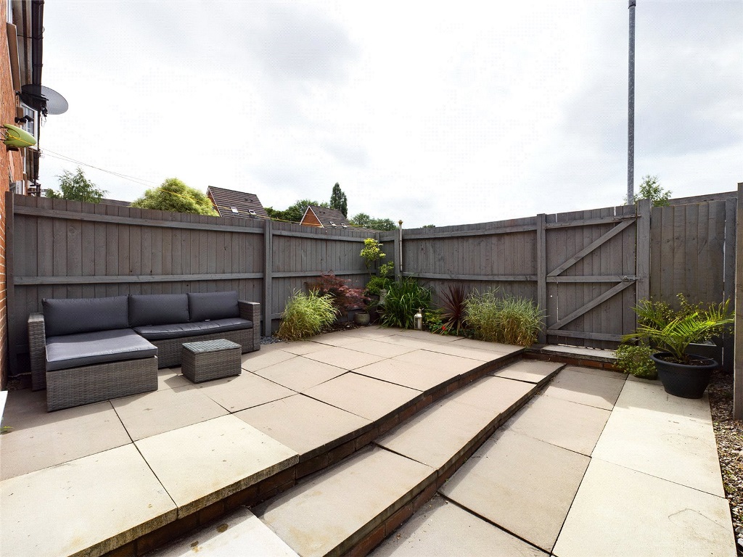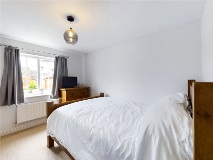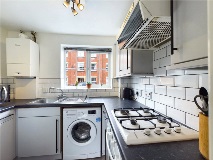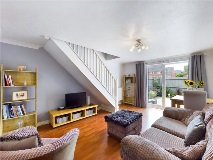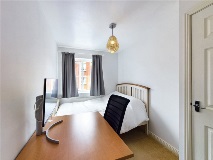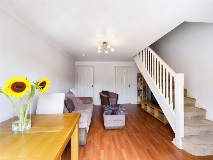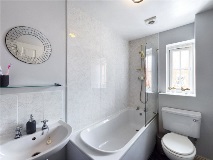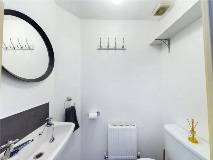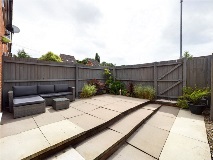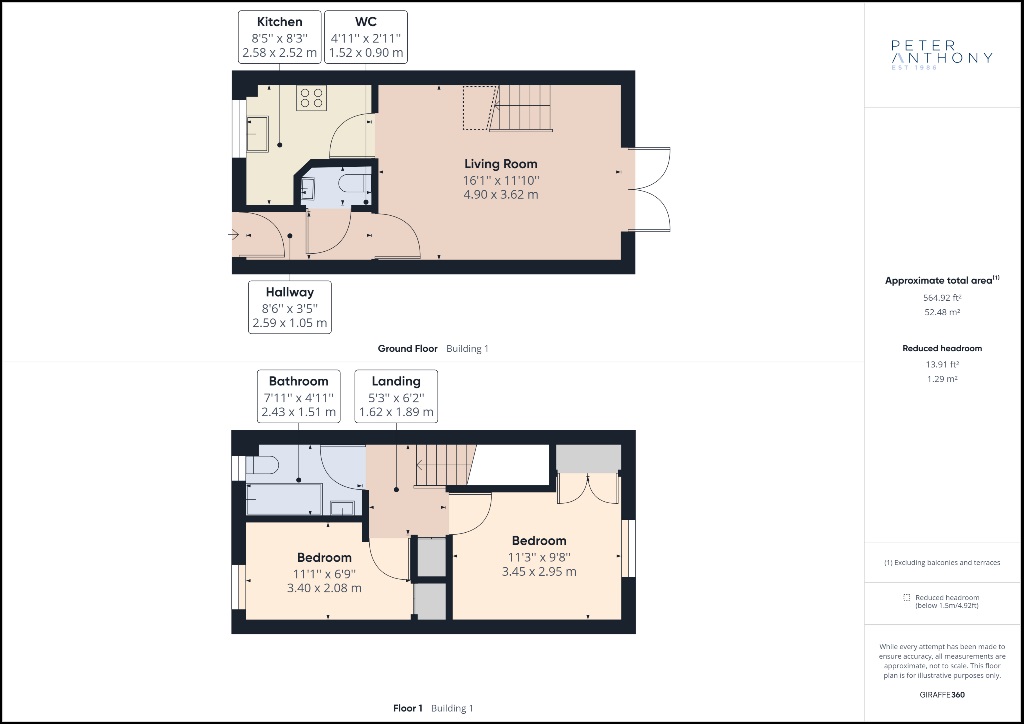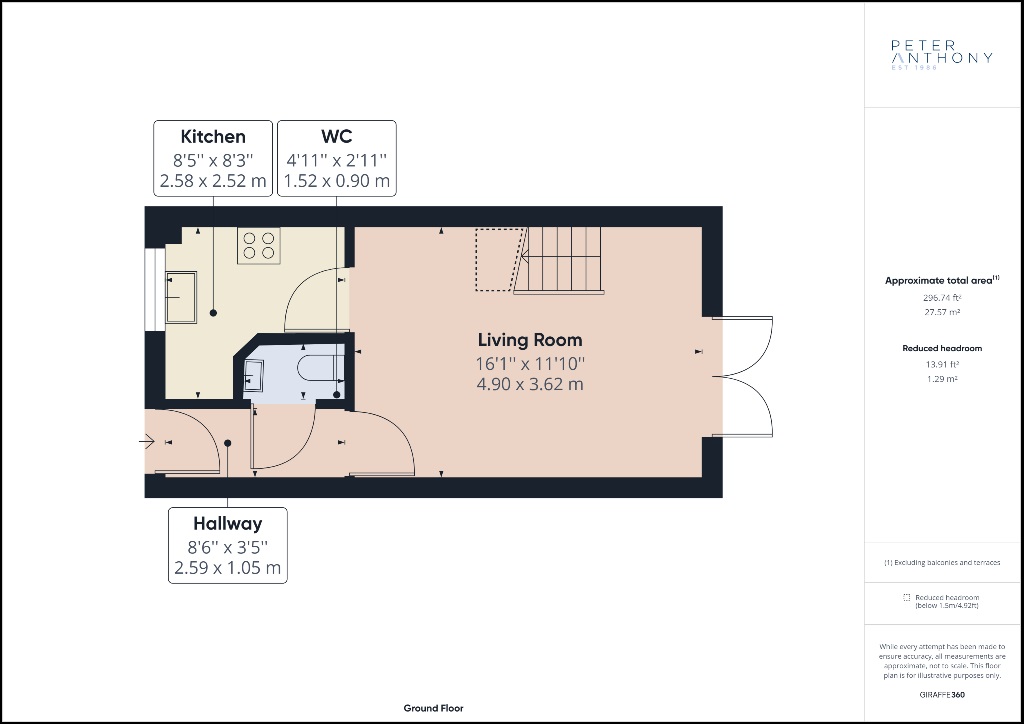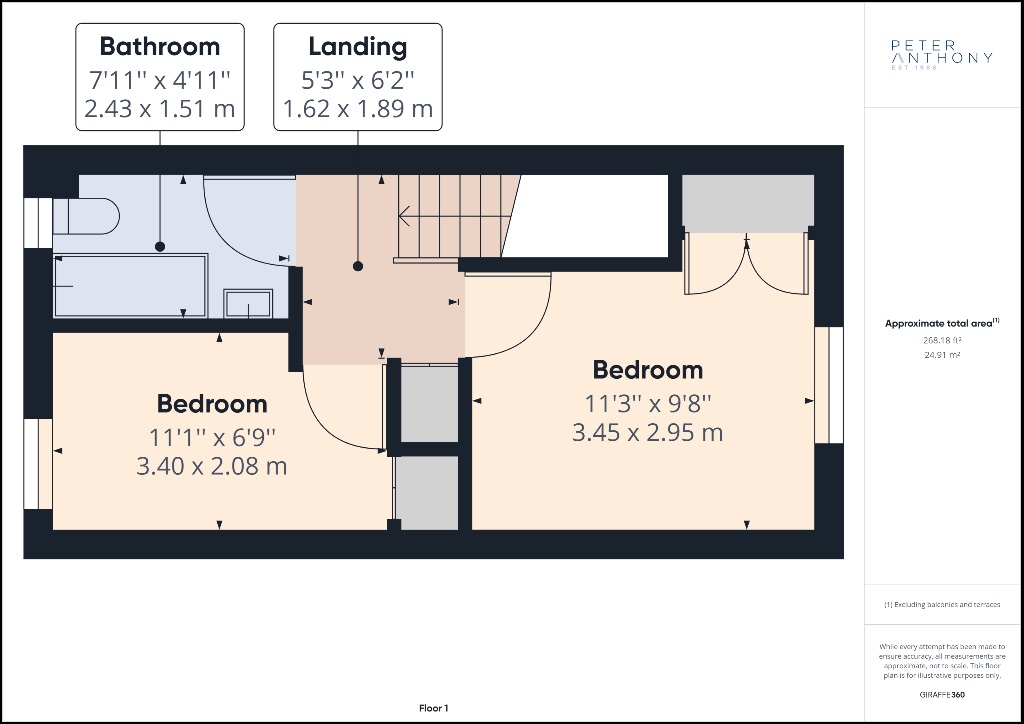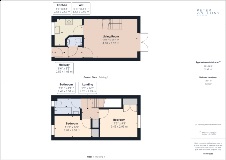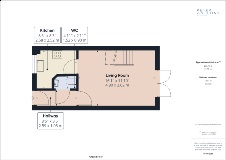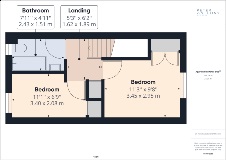Property Details
Rochester Avenue, Chorlton Cum Hardy
Details
- £1375 Per calender month
- 2 Bedrooms
Features
- Fantastic Property
- Two Double Bedrooms
- Two Allocated Parking Spaces In Secure Car Park
- South Facing Rear Garden
- Unfurnished
Description
Ground Floor
Entrance Hall
Composite door to front elevation, laminate flooring, radiator and ceiling light point.
Living Room 4.90m x 3.62m (16'1" x 11'11")
uPVC double glazed patio doors to rear elevation, laminate flooring, radiator and ceiling light point.
Kitchen 2.58m x 2.52m (8'6" x 8'3")
uPVC double glazed window to front elevation, linoleum flooring, ceiling light point, a range of base and wall units with roll top work-surface, stainless steel sink and drainer, four ring gas hob, electric oven and wall mounted extractor hood.
WC 1.52m x 0.90m (5' x 2'11")
White pedestal hand wash basin, low level wc, ceiling light point and wall mounted radiator.
First Floor
Entrance Hall
Bedroom One 3.45m x 2.95m (11'4" x 9'8")
uPVC double glazed window to front elevation, carpet, radiator, ceiling light point and fitted wardrobe/store cupboard.
Bedroom Two 3.40m x 2.08m (11'2" x 6'10")
uPVC double glazed window to rear elevation, carpet, radiator, ceiling light point and store cupboard.
Bathroom 2.45m x 1.51m (8'0" x 4'11")
uPVC double glazed window to front elevation, linoleum flooring, ceiling light point, radiator, white three piece bathroom suite comprising of low level wc, pedestal hand wash, panelled bath with wall mounted thermostatic mixer shower and glass shower screen
Externally
Small walled garden to front of property with paved pathway to front door. Paved rear garden with gated access to secure car parking where there is two allocated parking spaces.
;
