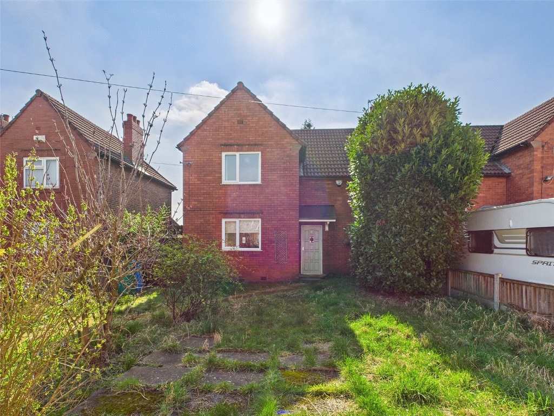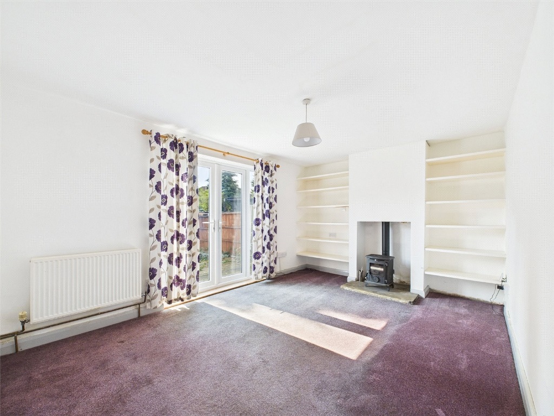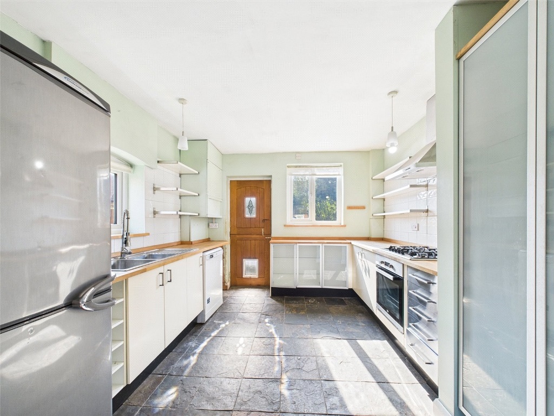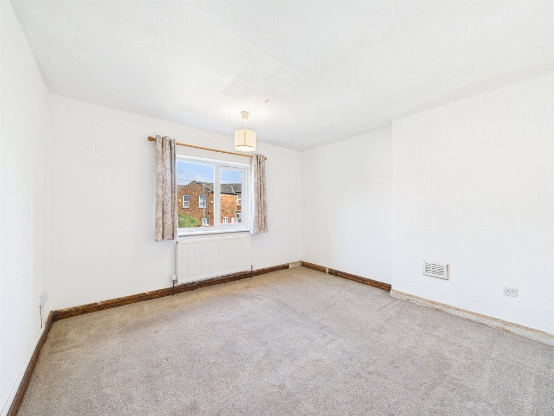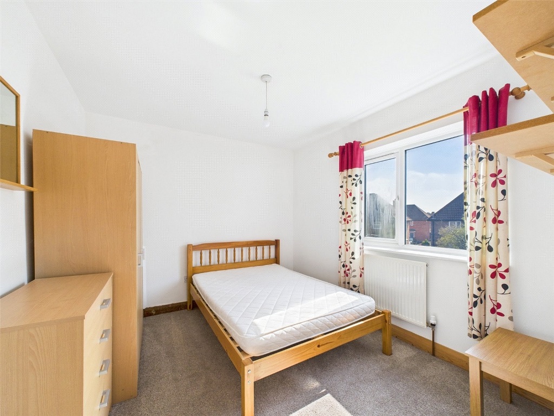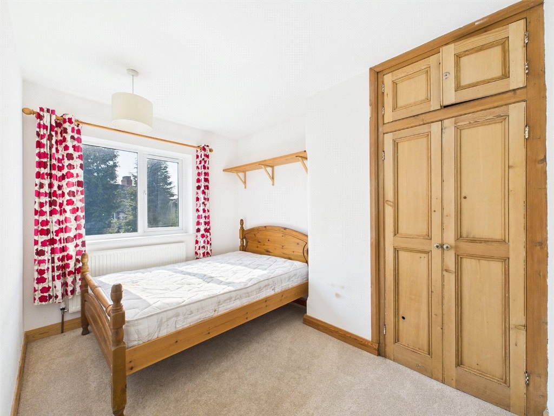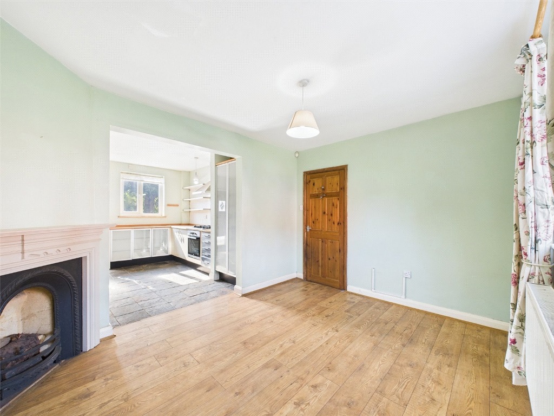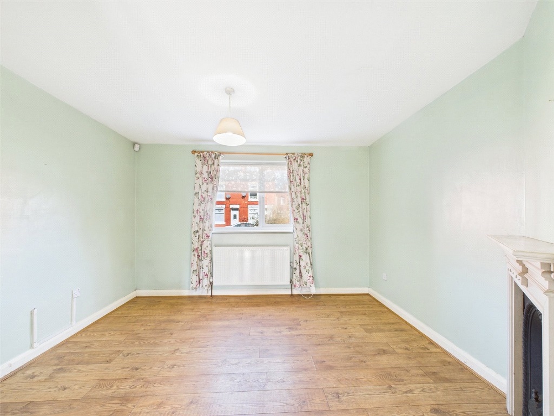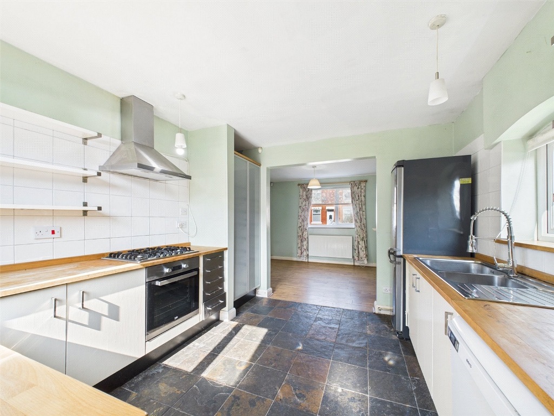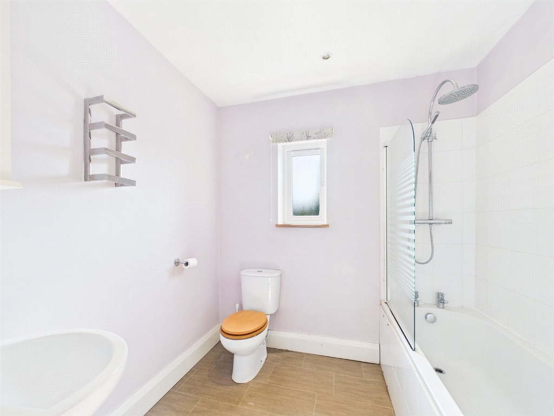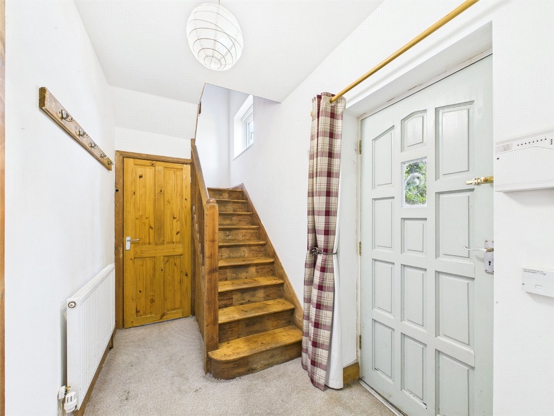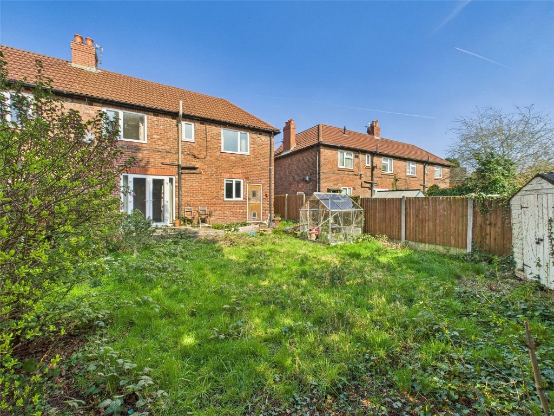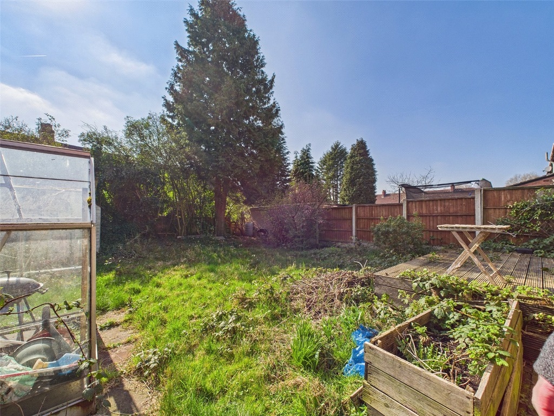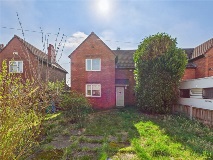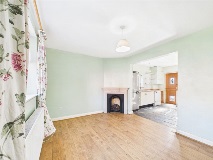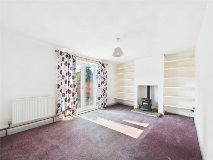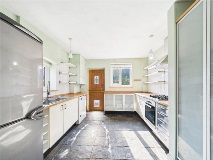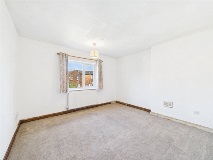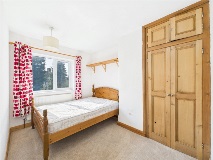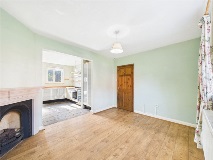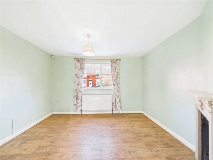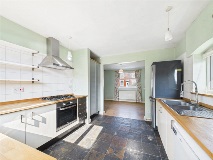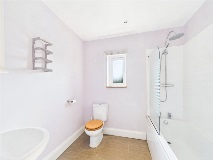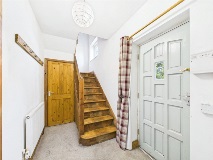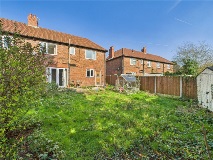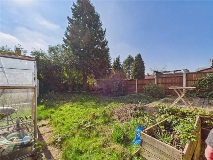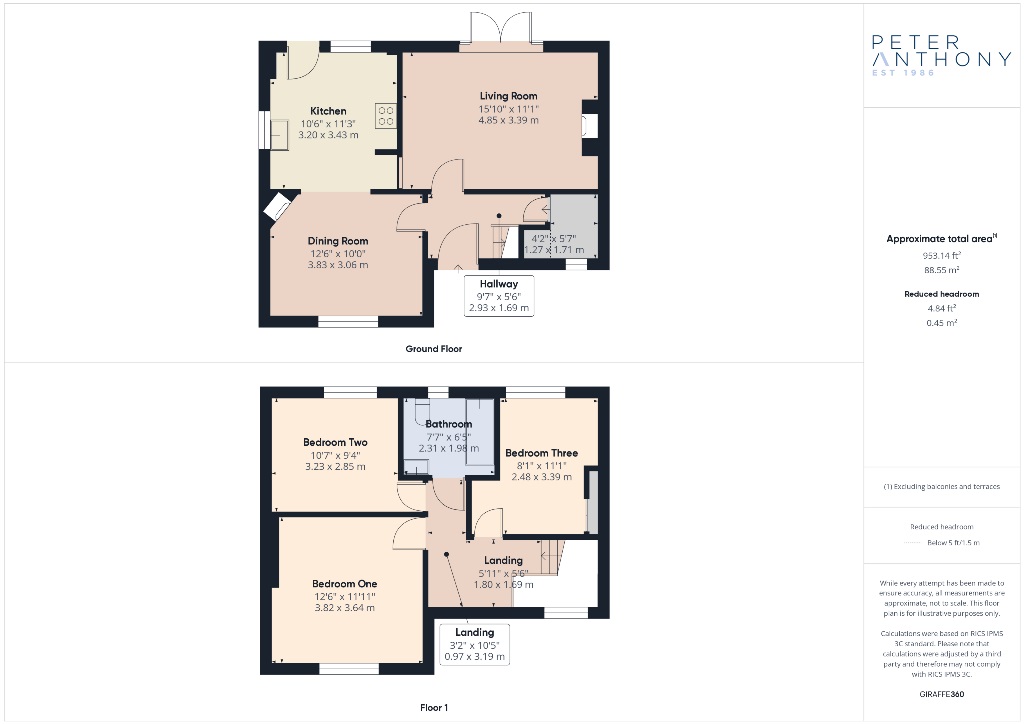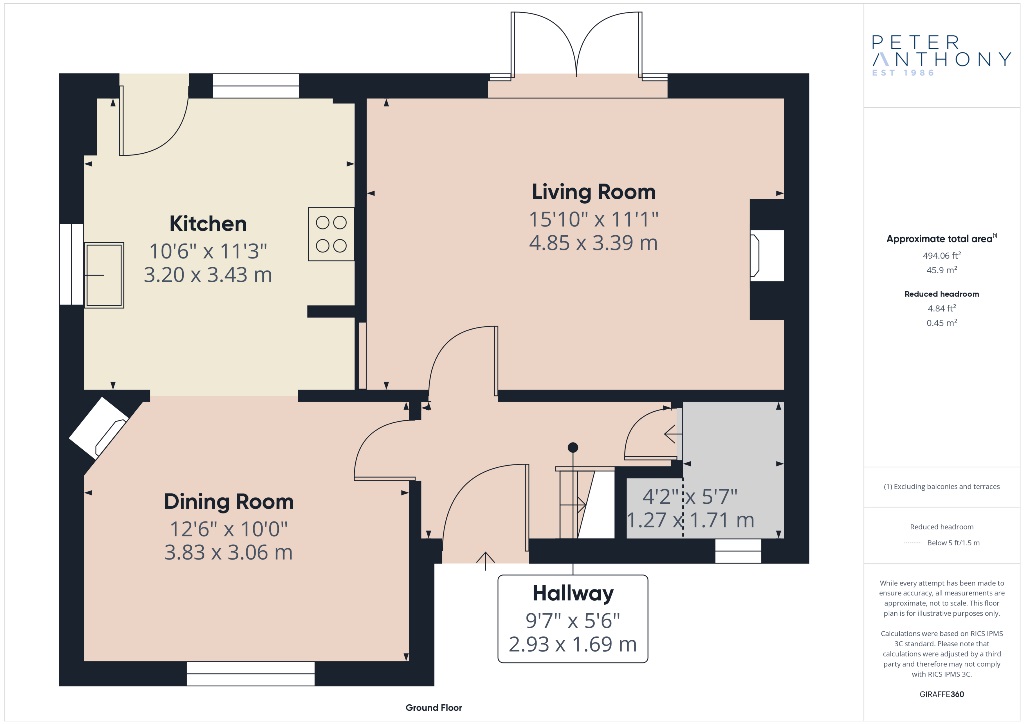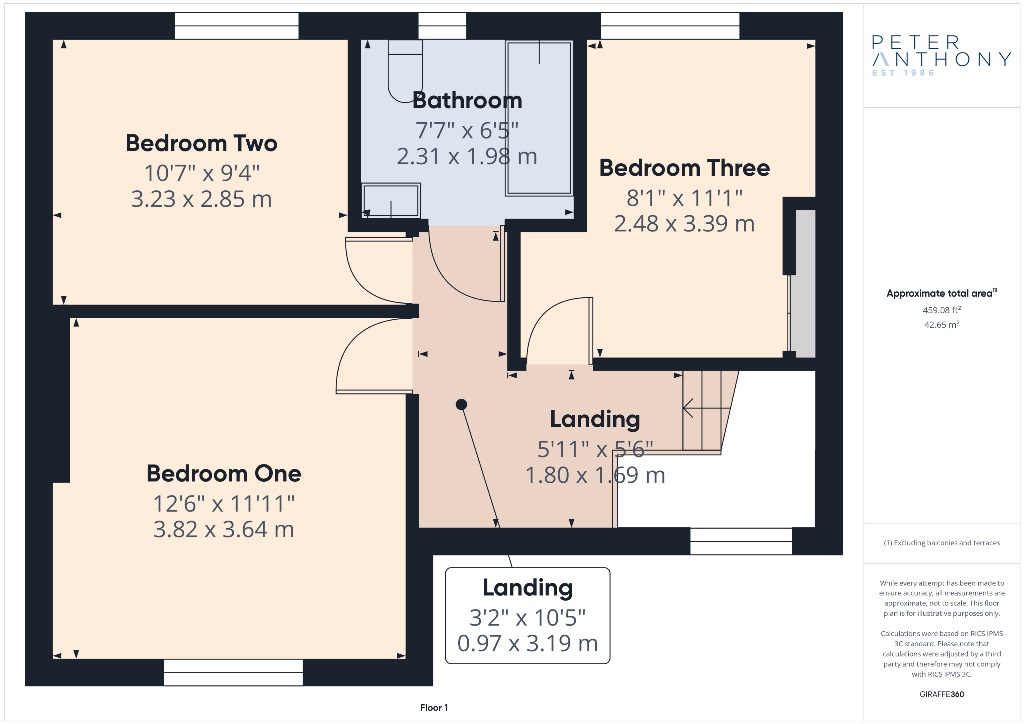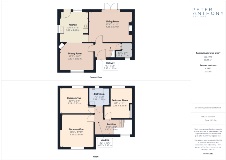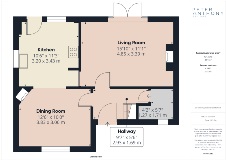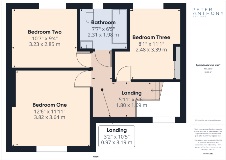Property Details
Sandringham Street, Gorton
Details
- £250000 Asking Price
- 3 Bedrooms
Features
- Fantastic Property
- Two Reception Rooms
- Three Double Bedrooms
- Freehold & Chain Free
- Large Front & Rear Gardens
Description
Ground Floor
Entrance Hall
Wooden door and uPVC double glazed window to front elevation, carpet, radiator, ceiling light point and under stairs storage.
Living Room 4.85m x 3.39m (15'11" x 11'1")
uPVC double glazed patio doors to rear elevation, carpet, radiator, ceiling light point and wood burner.
Dining Room 3.83m x 3.06m (12'7" x 10'0")
uPVC double glazed window to front elevation, wood engineered flooring, ceiling light point, radiator and feature fireplace.
Kitchen 3.43m x 3.20m (11'3" x 10'6")
uPVC double glazed windows to side and rear elevation, wooden door leading to rear garden, tiled flooring, ceiling light points, a range of base and wall units with roll top work-surface, stainless steel sink with drainer and mixer tap, five ring gas hob, electric oven and extractor hood.
First Floor
Stairs & Landing
Bedroom One 3.82m x 3.64m (12'6" x 11'11")
uPVC double glazed window to front elevation, carpet, radiator and ceiling light point.
Bedroom Two 3.23m x 2.85m (10'7" x 9'4")
uPVC double glazed window to rear elevation, carpet, radiator and ceiling light point.
Bedroom Three 3.39m x 2.48m (11'1" x 8'2")
uPVC double glazed window to rear elevation, carpet, radiator and ceiling light point.
Bathroom 2.31m x 1.98m (7'7" x 6'6")
uPVC double glaazed window to rear elevation, recessed ceiling spot lights, heated towel rail, white three piece bathroom suite comprising of low level wc, pedestal hand wash basin and panelled bath with glass shower screen and theremostatic mixer shower.
Externally
Good sized front garden with lawn, mature trees and shrubs, gated access with path leading to front door. Flagged paved drive with double; wood gates. Spacious south facing rear garden with decked patio, lawn and mature trees and shrubs.
;
